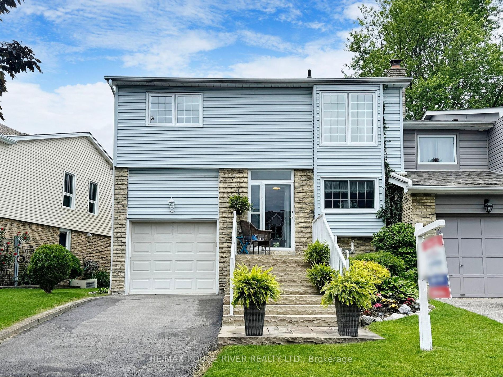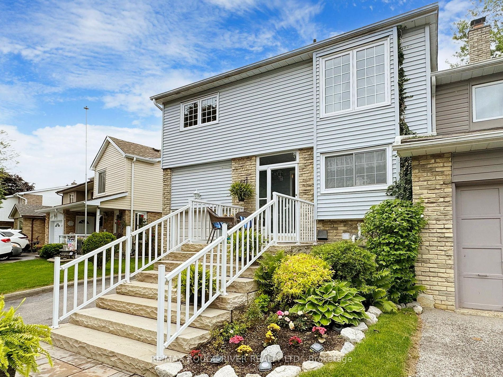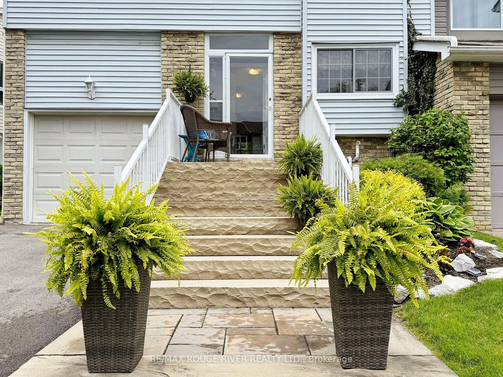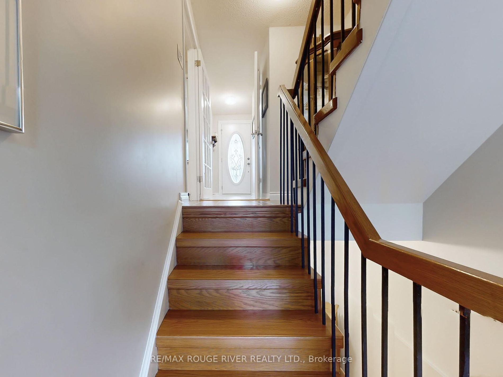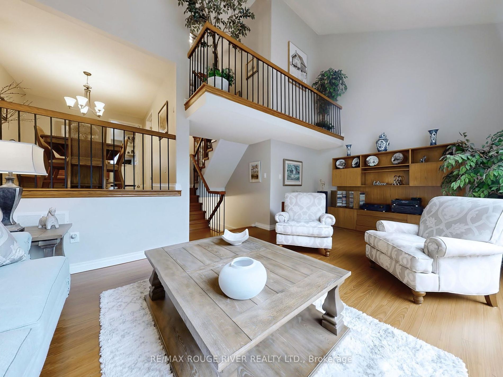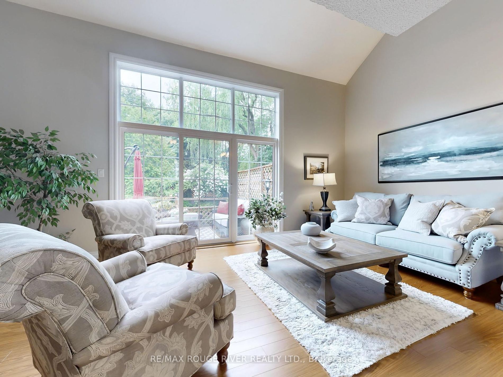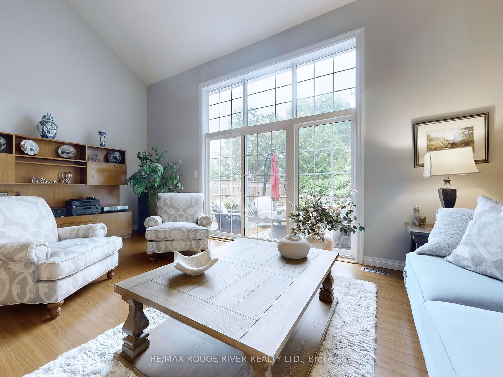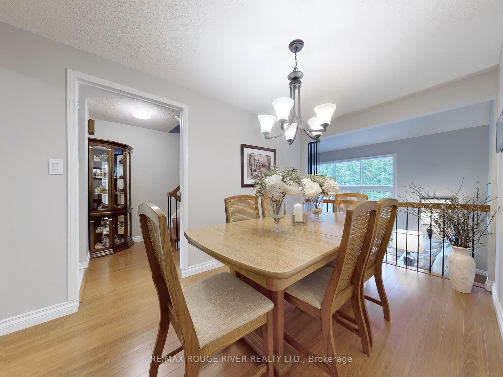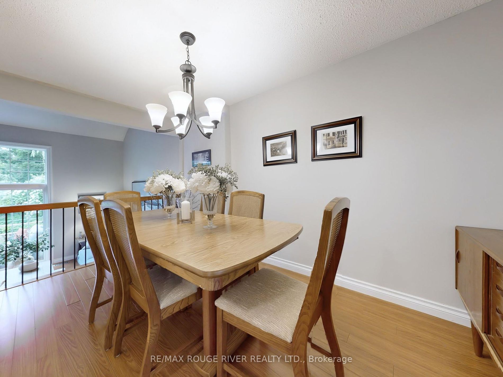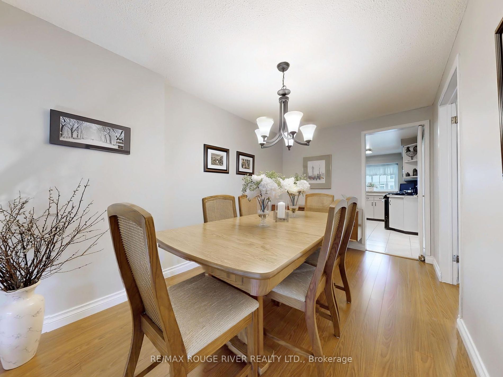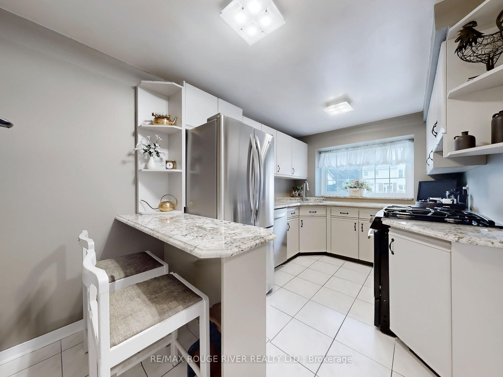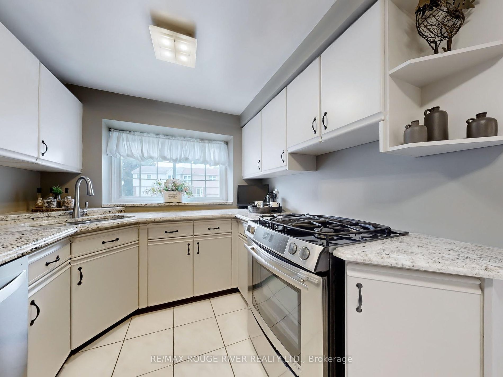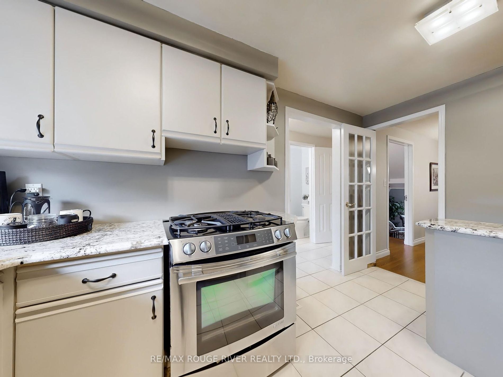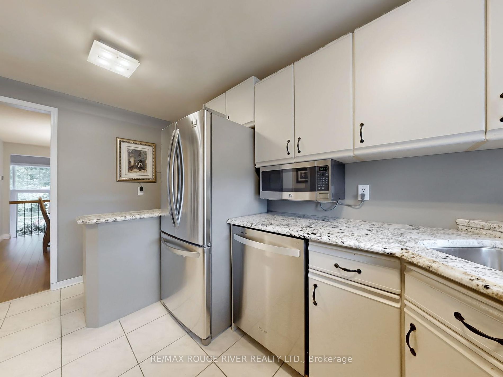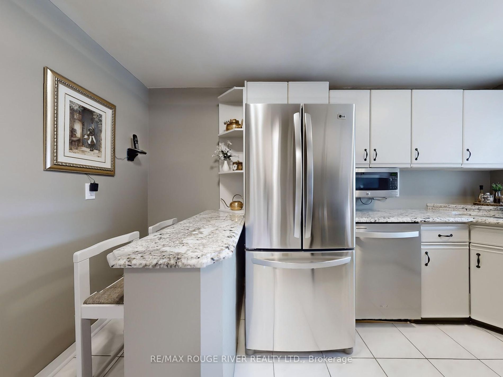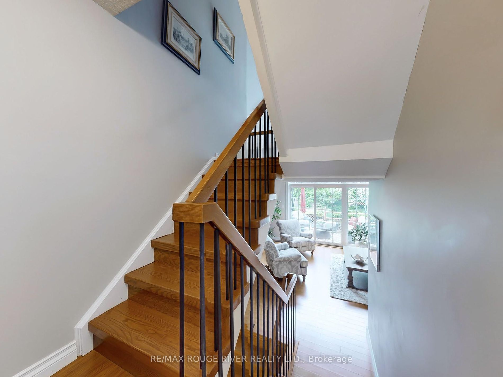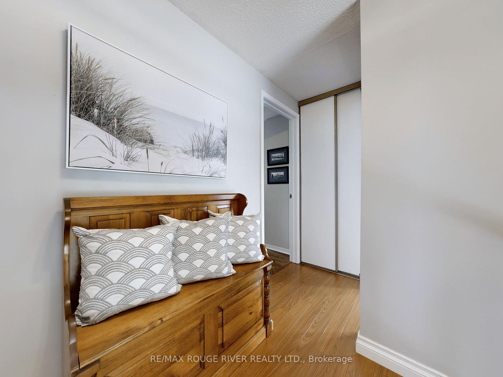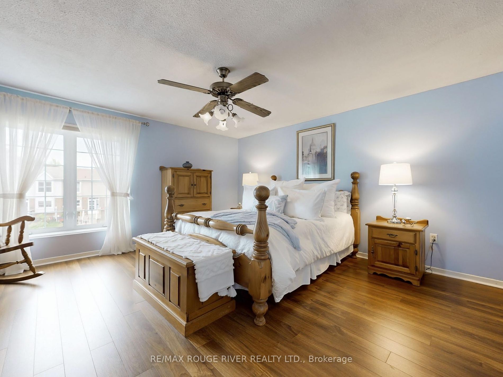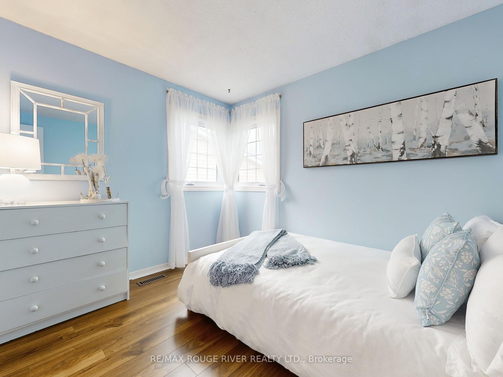$899,000
Available - For Sale
Listing ID: E8423544
1763 Listowell Cres , Pickering, L1V 2Y2, Ontario
| A Must See BEAUTY!! Nestled In A Friendly Family Neighborhood In The Highly Desirable Glendale Community. Natural Stone Front Stairs And A Spacious Open Porch For Relaxing. An Enclosed Porch That Leads To A Wonderful Layout, Flooded With Natural Light for Great Enjoyment And Entertaining. Dinning Room Overlooks the Large Living Room With High Ceiling. Walk-Out From The Living Room To The Deck And Treed Backyard Which Lends To Great Privacy. Enjoy That Privacy During Your Summer Parties Or Quite Times. 3 Bedrooms, 2 1/2 Baths, Finished Basement With 4pc Bath (2024), Unfinished Lower Level With Laundry Area and Lots of Storage. Garage With Loft Storage and Door To The Backyard and Side Yard. Meticulously Well Kept Home and Very Well Maintained. Close to Schools, Shopping, HWY ETC. |
| Extras: *Roof (2018) *Furnace & CAC & Leaf Filter Across Back Of House (2023) *Windows (2022) * S/S Gas Stove (as is) * Fridge * B/I Dishwasher(2022) *B/I Micro (4yrs) * Washer & Dryer *GDO + 1 Remote + Remote Pad *All Window Coverings * All ELF |
| Price | $899,000 |
| Taxes: | $4675.00 |
| Address: | 1763 Listowell Cres , Pickering, L1V 2Y2, Ontario |
| Lot Size: | 35.54 x 98.78 (Feet) |
| Directions/Cross Streets: | Glenanna/Listowell |
| Rooms: | 6 |
| Rooms +: | 2 |
| Bedrooms: | 3 |
| Bedrooms +: | |
| Kitchens: | 1 |
| Family Room: | N |
| Basement: | Unfinished |
| Property Type: | Semi-Detached |
| Style: | Backsplit 5 |
| Exterior: | Alum Siding, Brick |
| Garage Type: | Attached |
| (Parking/)Drive: | Private |
| Drive Parking Spaces: | 1 |
| Pool: | None |
| Property Features: | Fenced Yard |
| Fireplace/Stove: | N |
| Heat Source: | Gas |
| Heat Type: | Forced Air |
| Central Air Conditioning: | Central Air |
| Laundry Level: | Lower |
| Sewers: | Sewers |
| Water: | Municipal |
$
%
Years
This calculator is for demonstration purposes only. Always consult a professional
financial advisor before making personal financial decisions.
| Although the information displayed is believed to be accurate, no warranties or representations are made of any kind. |
| RE/MAX ROUGE RIVER REALTY LTD. |
|
|

HANIF ARKIAN
Broker
Dir:
416-871-6060
Bus:
416-798-7777
Fax:
905-660-5393
| Virtual Tour | Book Showing | Email a Friend |
Jump To:
At a Glance:
| Type: | Freehold - Semi-Detached |
| Area: | Durham |
| Municipality: | Pickering |
| Neighbourhood: | Liverpool |
| Style: | Backsplit 5 |
| Lot Size: | 35.54 x 98.78(Feet) |
| Tax: | $4,675 |
| Beds: | 3 |
| Baths: | 3 |
| Fireplace: | N |
| Pool: | None |
Locatin Map:
Payment Calculator:

