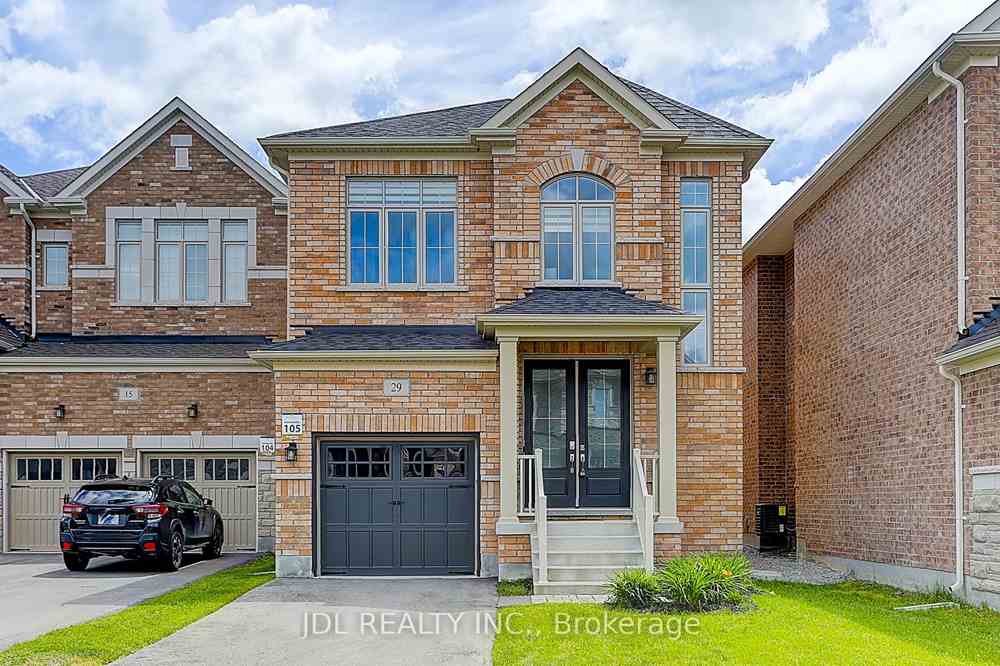$1,280,000
Available - For Sale
Listing ID: N8421810
29 Pine Hill Cres , Aurora, L4G 3Y2, Ontario
| Absolutely Stunning 3 Years New Detached Home In Auroras Prestigious Woodhaven Community, Maintained In Pristine Condition. Experience The Perfect Blend Of A Serene Nature Reserve & City Conveniences. Largest Single Garage Layout In Subdivision. 9ft Smooth Ceilings On All Floors & Upgraded Elegant Hardwood Flooring Throughout Entire House. Highly Functional & Spacious Layout W/ 4 Bedrooms & Office Area. Kitchen & Breakfast Area Overlooking Backyard & Equipped W/ Stainless Steel Appliances, Quartz Countertops, Island & Pantry Cabinets. Upgraded ELFs. Space Brightened By Lots Of Natural Light Through Large Modern Windows. Master Bedroom Has Walk-In Closet & Modern Ensuite Bathroom W/ Frameless Glass Shower & Freestanding Tub. Convenient 2nd Floor Laundry. Smart Thermostat & Smart Doorbell Included. Large Private & Newly Fenced Backyard. No Sidewalk. Highly Convenient & Quiet Neighbourhood Close To Public Transit, Highway, Golf Club, Top Ranking Schools, Parks & Trails, Grocery Stores, Restaurants & Shops. |
| Extras: S/S Fridge, Stove, Range Hood, Integrated Dishwasher, Washer/Dryer, Window Coverings, All Elfs. |
| Price | $1,280,000 |
| Taxes: | $7294.00 |
| Address: | 29 Pine Hill Cres , Aurora, L4G 3Y2, Ontario |
| Lot Size: | 32.43 x 118.58 (Feet) |
| Directions/Cross Streets: | Yonge St/Bloomington |
| Rooms: | 9 |
| Bedrooms: | 4 |
| Bedrooms +: | |
| Kitchens: | 1 |
| Family Room: | Y |
| Basement: | Unfinished |
| Property Type: | Detached |
| Style: | 2-Storey |
| Exterior: | Brick |
| Garage Type: | Built-In |
| (Parking/)Drive: | Private |
| Drive Parking Spaces: | 1 |
| Pool: | None |
| Fireplace/Stove: | Y |
| Heat Source: | Gas |
| Heat Type: | Forced Air |
| Central Air Conditioning: | Central Air |
| Laundry Level: | Upper |
| Sewers: | Sewers |
| Water: | Municipal |
$
%
Years
This calculator is for demonstration purposes only. Always consult a professional
financial advisor before making personal financial decisions.
| Although the information displayed is believed to be accurate, no warranties or representations are made of any kind. |
| JDL REALTY INC. |
|
|

HANIF ARKIAN
Broker
Dir:
416-871-6060
Bus:
416-798-7777
Fax:
905-660-5393
| Virtual Tour | Book Showing | Email a Friend |
Jump To:
At a Glance:
| Type: | Freehold - Detached |
| Area: | York |
| Municipality: | Aurora |
| Neighbourhood: | Aurora Estates |
| Style: | 2-Storey |
| Lot Size: | 32.43 x 118.58(Feet) |
| Tax: | $7,294 |
| Beds: | 4 |
| Baths: | 3 |
| Fireplace: | Y |
| Pool: | None |
Locatin Map:
Payment Calculator:


























