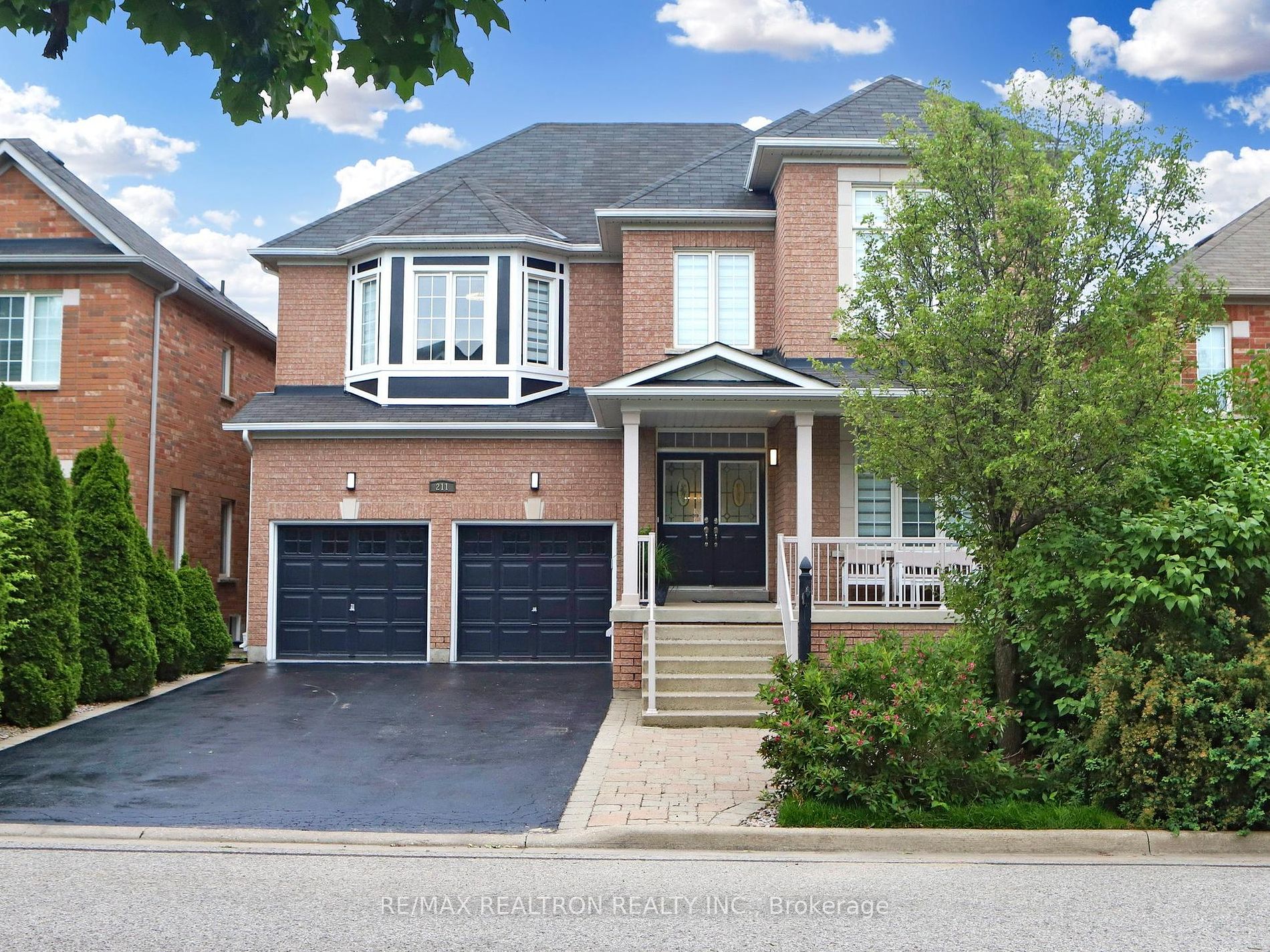$2,228,000
Available - For Sale
Listing ID: N8422206
211 Seabreeze Ave , Vaughan, L4J 9H2, Ontario
| Welcome To Where Luxury Meets Functionality In The Prestigious THORNHILL WOODS! RARE One Of A Kind Walk-Out Basement Elevation On The Street. This Pristine Home Is Nestled On A Quiet Street W/ Mature Trees & No Sidewalks & Extended Interlocked Driveway! This Home Boasts 4 + 3 Bedrooms, 6 Bathrooms & 7 Parking Spots! The Grand Double Door Entrance Leads You To A Home W/ Endless Possibilities! Meticulously Maintained Inside & Out! Hardwood Floors, Granite Floors, Potlights, Smooth Ceilings, Crown Moldings, Large Windows W/ Zebra Blinds Are Just Some Of The Many Features On The Main Floor. Perfect For A CHEF'S KITCHEN W/ Granite Countertops, Granite Floors, S/S Appliances & Double Sink Overlooking The Backyard! Highly Functional South Facing Sun-Kissed Kitchen & Family Room. Step Out Into Your Own Custom Deck Overlooking A Garden Oasis! FOUR Spacious Bedrooms W/ Upgraded Bathrooms, Pot Lights, Zebra Blinds & Modern Light Fixtures! Primary Bedroom Equipped W/ Large Walk-In Closet & 5 Pc Ensuite, Freestanding Tub & Marble Floors. The WALK-OUT BASEMENT Is Equipped W/ A Full Kitchen, 3 Bedrooms & 2 Full Bathrooms Perfect For An In-Law Suite Or Rental Income! TWO Laundry Rooms On Main & 2nd Floor! Step Out Into A World Of Peace & Tranquility In This Beautiful Well LANDSCAPED Frontyard & Backyard. Close To Prime Montessoris, Elementary & High Schools & Seconds From The Renowned North Thornhill CC. Walking Steps To Public Transportation. Minutes From Grocery Stores, Gyms, Amenities, Restaurants, Malls & 407! |
| Extras: R/I Alarm System, R/I Central Vacuum, Renovated Bathrooms, Freshly Sealed Driveway & Interlock, Extended Deck W/ Covered Glass House Beneath, Modern Light Fixtures, Mirrored Glass Walls, & Freshly Painted Rooms |
| Price | $2,228,000 |
| Taxes: | $7958.81 |
| Address: | 211 Seabreeze Ave , Vaughan, L4J 9H2, Ontario |
| Lot Size: | 46.09 x 90.00 (Feet) |
| Directions/Cross Streets: | Summeridge & Pleasant Ridge |
| Rooms: | 18 |
| Bedrooms: | 4 |
| Bedrooms +: | 3 |
| Kitchens: | 1 |
| Kitchens +: | 1 |
| Family Room: | Y |
| Basement: | Apartment, Fin W/O |
| Property Type: | Detached |
| Style: | 2-Storey |
| Exterior: | Brick |
| Garage Type: | Attached |
| (Parking/)Drive: | Private |
| Drive Parking Spaces: | 5 |
| Pool: | None |
| Approximatly Square Footage: | 3000-3500 |
| Fireplace/Stove: | Y |
| Heat Source: | Gas |
| Heat Type: | Forced Air |
| Central Air Conditioning: | Central Air |
| Sewers: | Sewers |
| Water: | Municipal |
$
%
Years
This calculator is for demonstration purposes only. Always consult a professional
financial advisor before making personal financial decisions.
| Although the information displayed is believed to be accurate, no warranties or representations are made of any kind. |
| RE/MAX REALTRON REALTY INC. |
|
|

HANIF ARKIAN
Broker
Dir:
416-871-6060
Bus:
416-798-7777
Fax:
905-660-5393
| Virtual Tour | Book Showing | Email a Friend |
Jump To:
At a Glance:
| Type: | Freehold - Detached |
| Area: | York |
| Municipality: | Vaughan |
| Neighbourhood: | Patterson |
| Style: | 2-Storey |
| Lot Size: | 46.09 x 90.00(Feet) |
| Tax: | $7,958.81 |
| Beds: | 4+3 |
| Baths: | 6 |
| Fireplace: | Y |
| Pool: | None |
Locatin Map:
Payment Calculator:


























