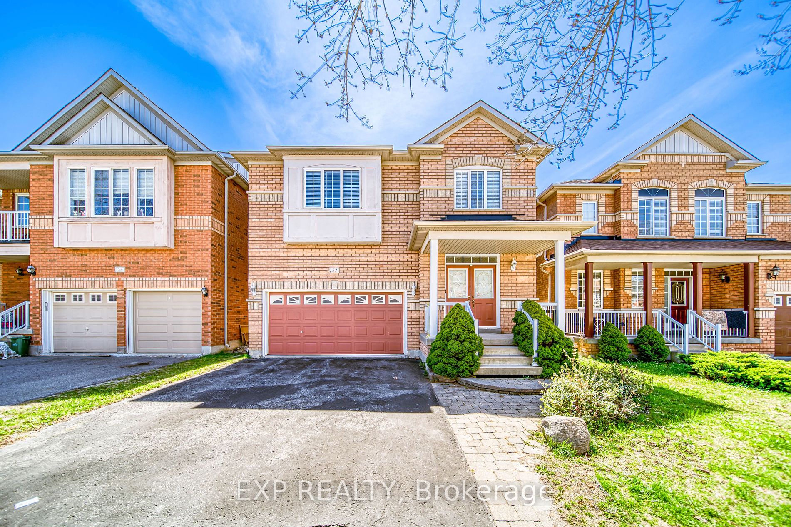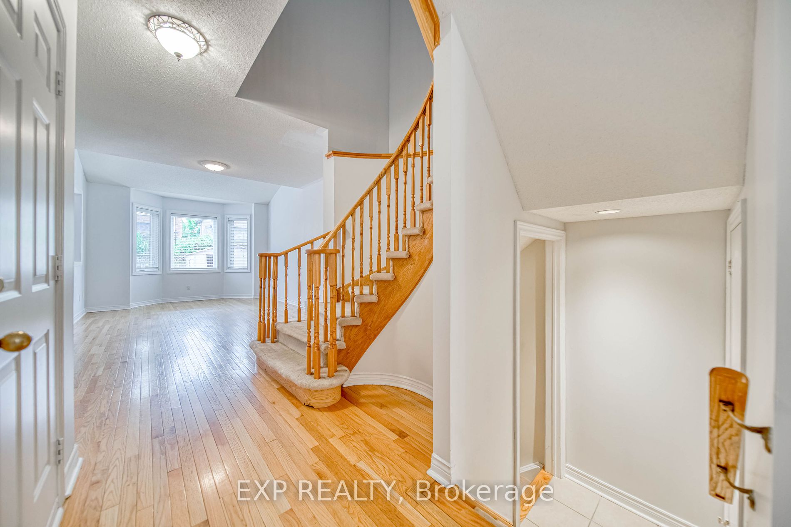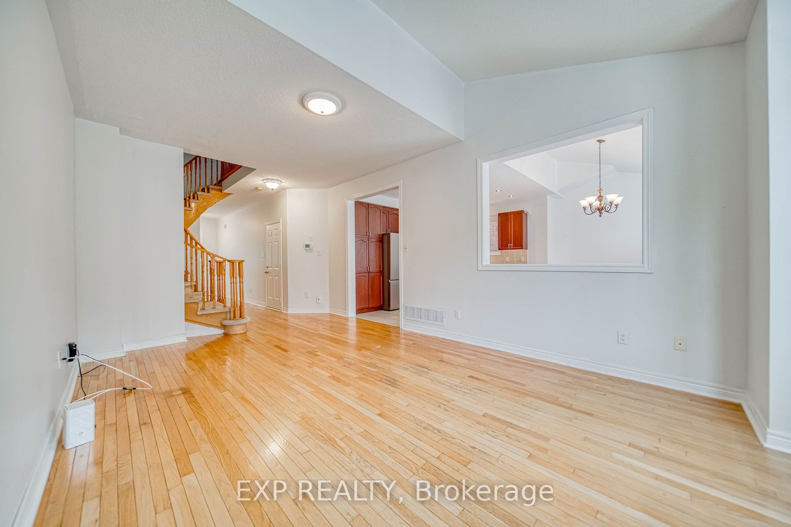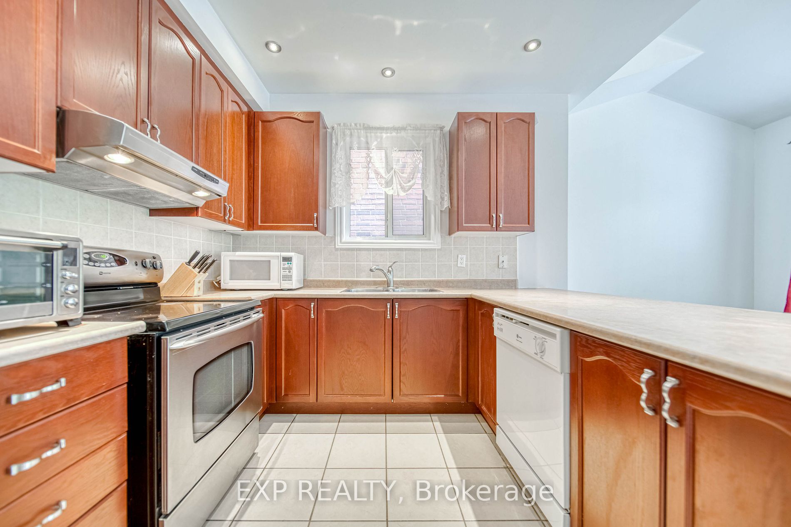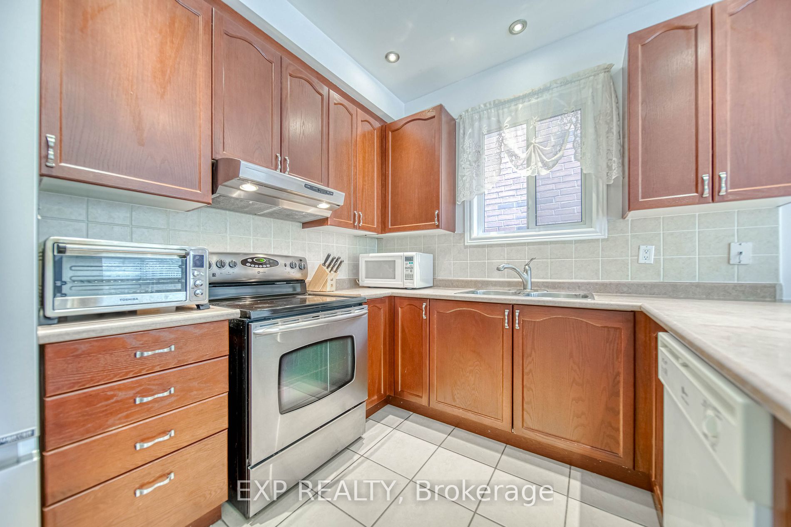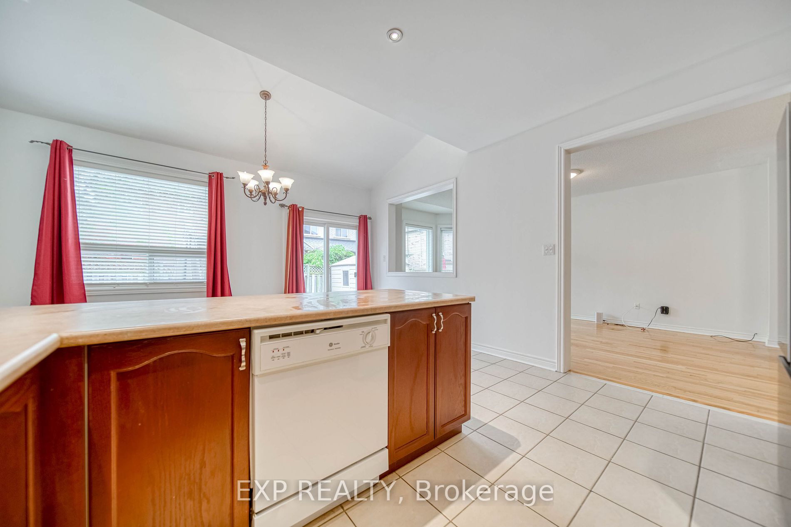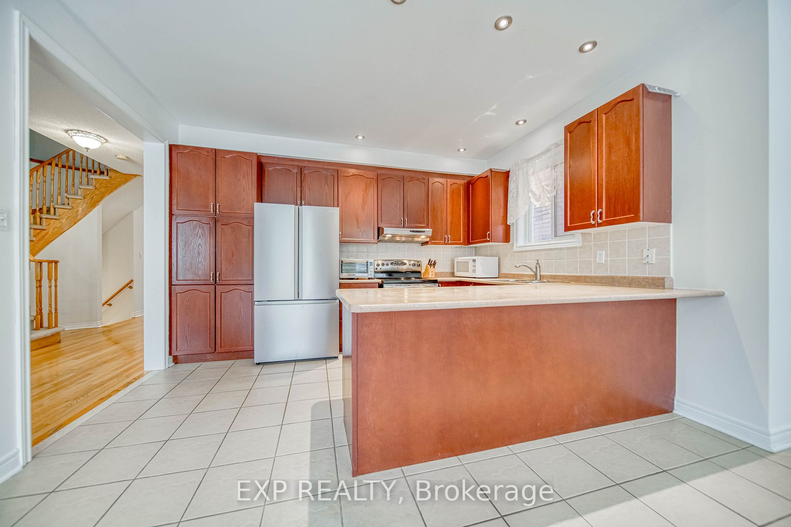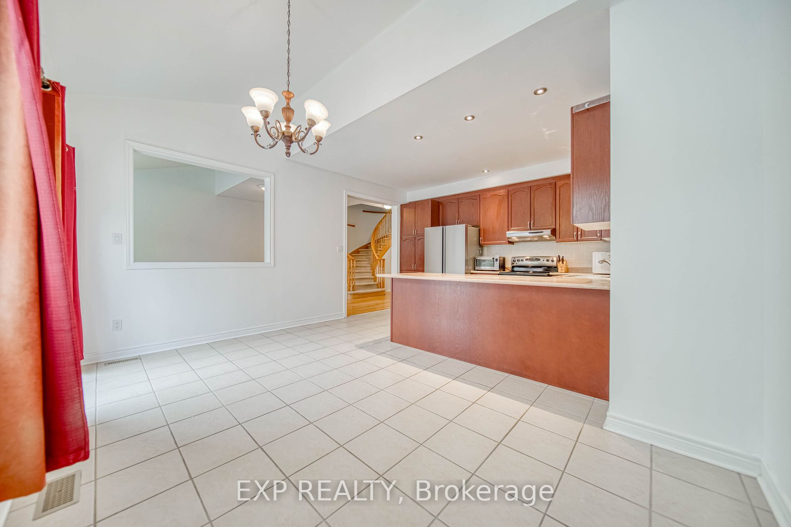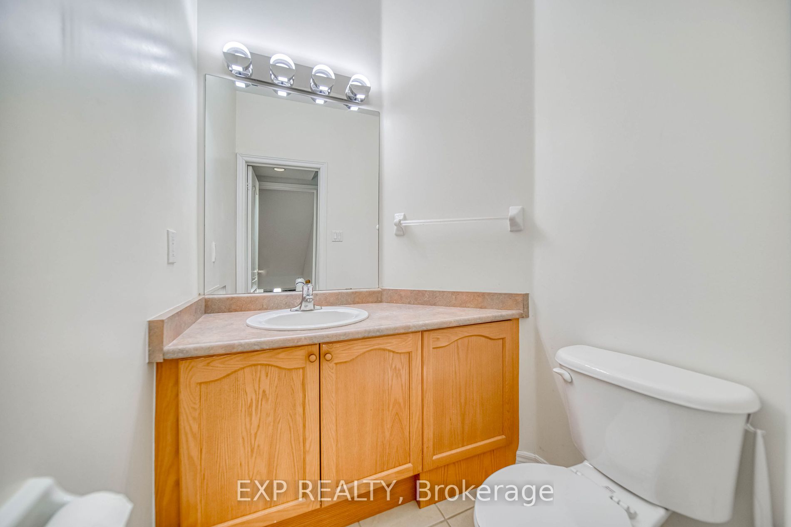$999,900
Available - For Sale
Listing ID: N8422378
53 Earl Stewart Dr , Aurora, L4G 7P4, Ontario
| Welcome to your spacious and charming 3-bedroom home in Aurora! Enjoy gatherings in the gourmet kitchen with stainless steel appliances, vaulted ceilings in the dining area, and a sunny backyard with a deck. Conveniently located near schools, shopping centers, banks, restaurants, parks, and trails. Freshly painted throughout, perfect for families or couples seeking convenience in beautiful Aurora. Stunning curb appeal, an open layout for entertaining, hardwood floors create a bright and airy ambiance. Chef-inspired kitchen with a pantry and breakfast bar. Retreat to the master bedroom with a walk-in closet and ensuite featuring a jacuzzi tub. Laundry located in the basement for added convenience. Relax in the private fenced backyard, perfect for family BBQs. Don't miss out on this must-see beauty! |
| Price | $999,900 |
| Taxes: | $5181.32 |
| Assessment: | $645000 |
| Assessment Year: | 2024 |
| Address: | 53 Earl Stewart Dr , Aurora, L4G 7P4, Ontario |
| Lot Size: | 36.12 x 82.08 (Feet) |
| Acreage: | < .50 |
| Directions/Cross Streets: | Bridgenorth drive & Earl Stewart dr |
| Rooms: | 3 |
| Rooms +: | 1 |
| Bedrooms: | 3 |
| Bedrooms +: | 1 |
| Kitchens: | 1 |
| Family Room: | Y |
| Basement: | Finished |
| Approximatly Age: | 16-30 |
| Property Type: | Detached |
| Style: | 2-Storey |
| Exterior: | Brick |
| Garage Type: | Attached |
| (Parking/)Drive: | Pvt Double |
| Drive Parking Spaces: | 2 |
| Pool: | None |
| Approximatly Age: | 16-30 |
| Approximatly Square Footage: | 1500-2000 |
| Fireplace/Stove: | N |
| Heat Source: | Gas |
| Heat Type: | Forced Air |
| Central Air Conditioning: | Central Air |
| Laundry Level: | Lower |
| Sewers: | Sewers |
| Water: | None |
| Utilities-Cable: | A |
| Utilities-Hydro: | Y |
| Utilities-Gas: | Y |
| Utilities-Telephone: | A |
$
%
Years
This calculator is for demonstration purposes only. Always consult a professional
financial advisor before making personal financial decisions.
| Although the information displayed is believed to be accurate, no warranties or representations are made of any kind. |
| EXP REALTY |
|
|

HANIF ARKIAN
Broker
Dir:
416-871-6060
Bus:
416-798-7777
Fax:
905-660-5393
| Book Showing | Email a Friend |
Jump To:
At a Glance:
| Type: | Freehold - Detached |
| Area: | York |
| Municipality: | Aurora |
| Neighbourhood: | Bayview Wellington |
| Style: | 2-Storey |
| Lot Size: | 36.12 x 82.08(Feet) |
| Approximate Age: | 16-30 |
| Tax: | $5,181.32 |
| Beds: | 3+1 |
| Baths: | 3 |
| Fireplace: | N |
| Pool: | None |
Locatin Map:
Payment Calculator:

