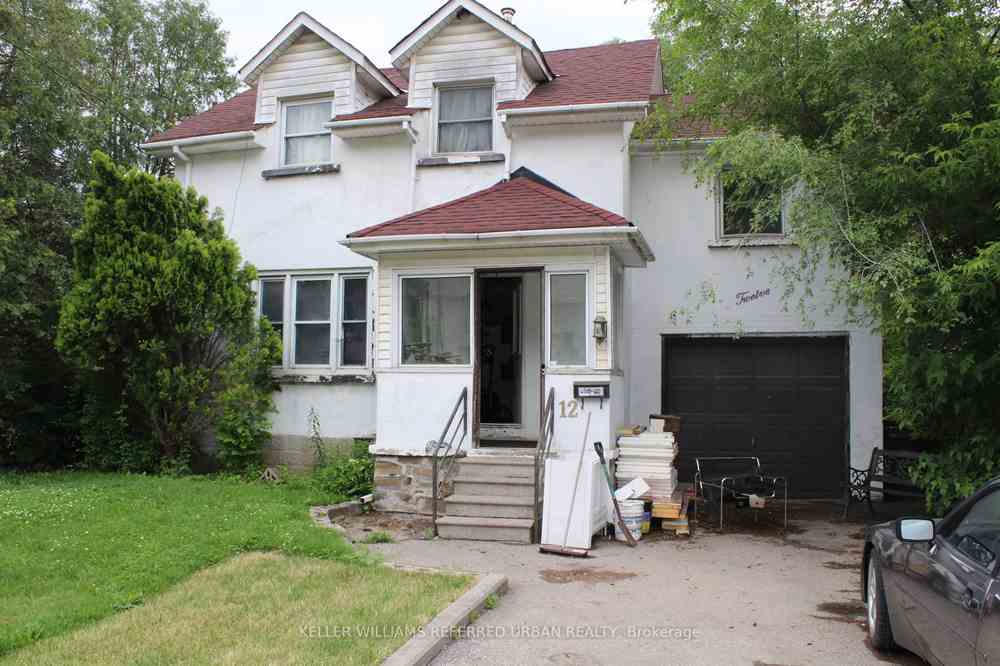$1,699,900
Available - For Sale
Listing ID: W8421776
12 Bonnyview Dr , Toronto, M8Y 3G6, Ontario

| Welcome to 12 Bonnyview Dr. This two-storey home backing onto Mimico Creek offers a picturesque and serene living experience. Nestled in a tranquil neighborhood, this beautiful residence blends the charm of nature with modern comforts. Perfect opportunity to build your dream home on this 50 x 137 foot lot. Minutes to Lake Ontario, steps to transit, schools, and Jeff Healy Park. |
| Price | $1,699,900 |
| Taxes: | $4949.80 |
| Address: | 12 Bonnyview Dr , Toronto, M8Y 3G6, Ontario |
| Lot Size: | 50.00 x 137.00 (Feet) |
| Directions/Cross Streets: | Parklawn & Queensway |
| Rooms: | 7 |
| Bedrooms: | 3 |
| Bedrooms +: | |
| Kitchens: | 1 |
| Family Room: | N |
| Basement: | Full |
| Property Type: | Detached |
| Style: | 2-Storey |
| Exterior: | Stone |
| Garage Type: | Attached |
| (Parking/)Drive: | Private |
| Drive Parking Spaces: | 4 |
| Pool: | None |
| Property Features: | River/Stream |
| Fireplace/Stove: | N |
| Heat Source: | Oil |
| Heat Type: | Water |
| Central Air Conditioning: | None |
| Sewers: | Sewers |
| Water: | Municipal |
$
%
Years
This calculator is for demonstration purposes only. Always consult a professional
financial advisor before making personal financial decisions.
| Although the information displayed is believed to be accurate, no warranties or representations are made of any kind. |
| KELLER WILLIAMS REFERRED URBAN REALTY |
|
|

HANIF ARKIAN
Broker
Dir:
416-871-6060
Bus:
416-798-7777
Fax:
905-660-5393
| Book Showing | Email a Friend |
Jump To:
At a Glance:
| Type: | Freehold - Detached |
| Area: | Toronto |
| Municipality: | Toronto |
| Neighbourhood: | Stonegate-Queensway |
| Style: | 2-Storey |
| Lot Size: | 50.00 x 137.00(Feet) |
| Tax: | $4,949.8 |
| Beds: | 3 |
| Baths: | 1 |
| Fireplace: | N |
| Pool: | None |
Locatin Map:
Payment Calculator:



