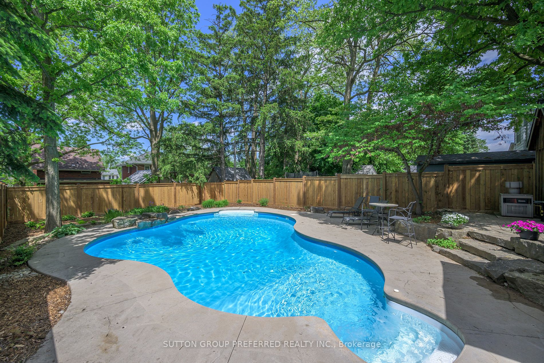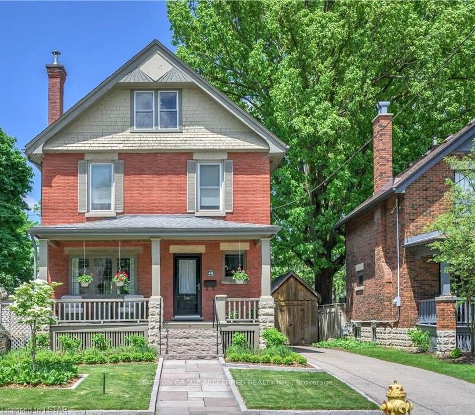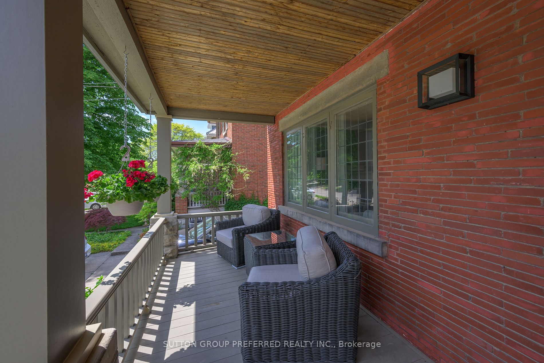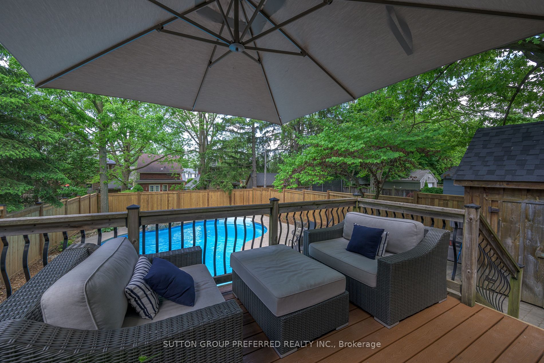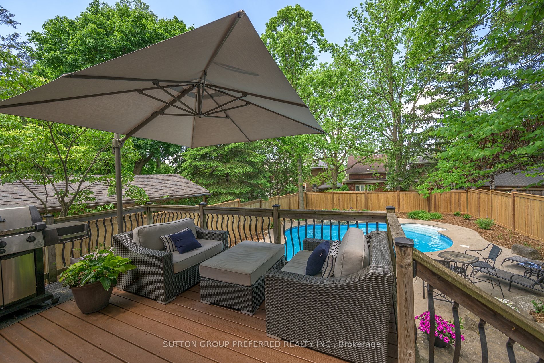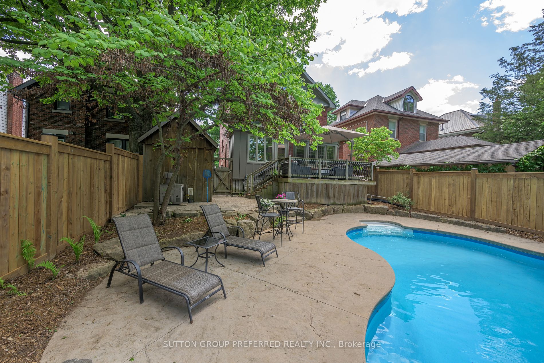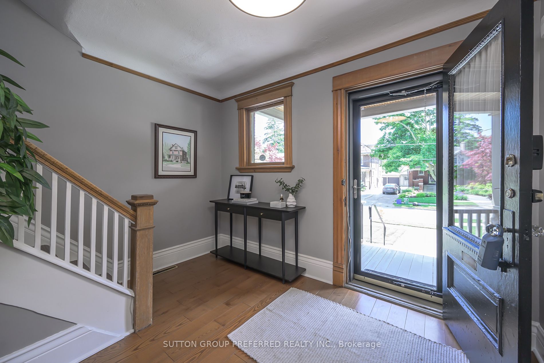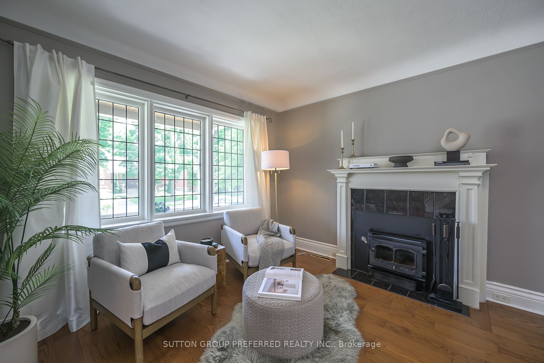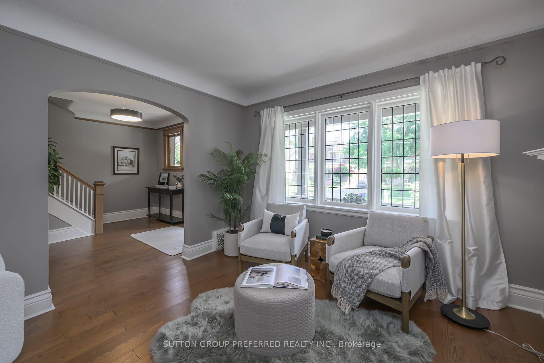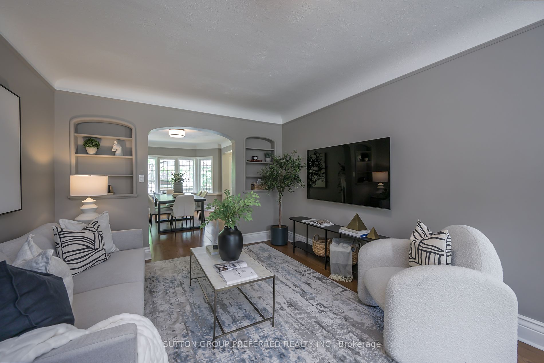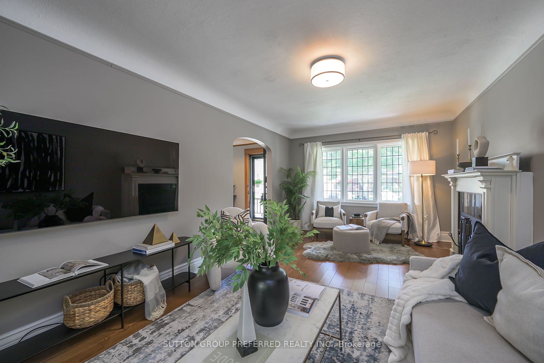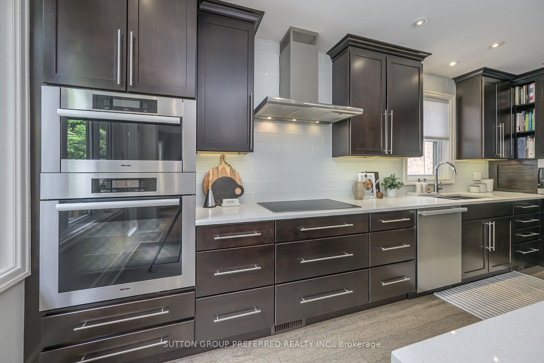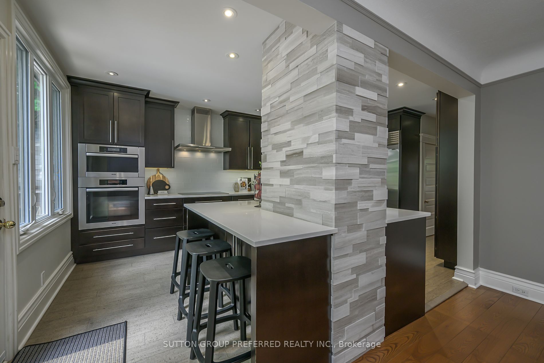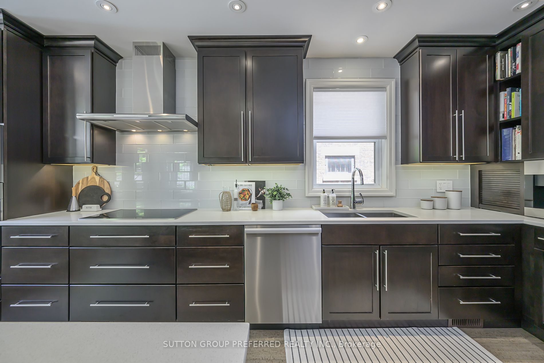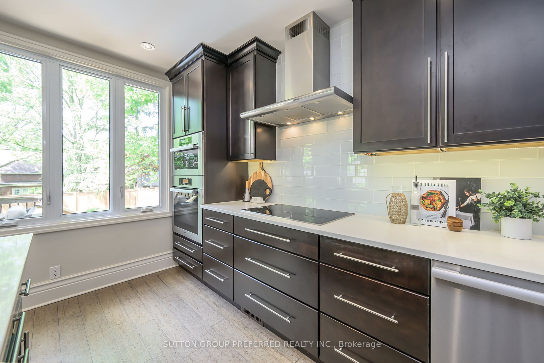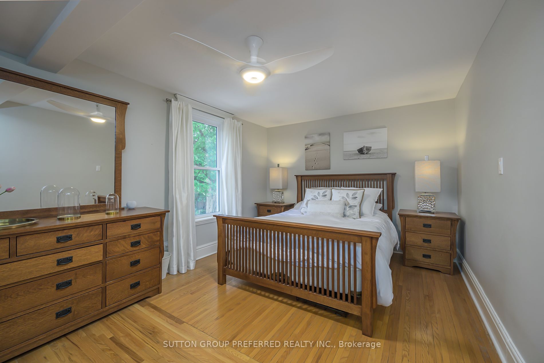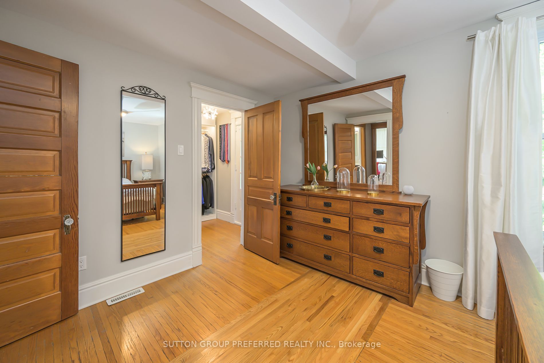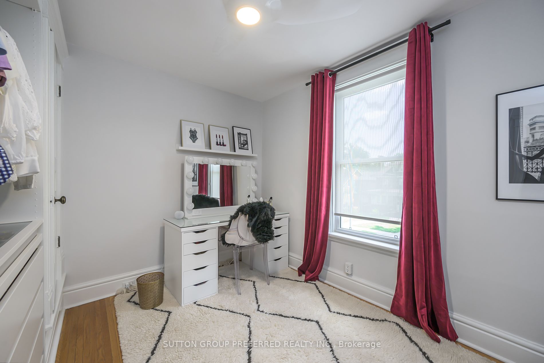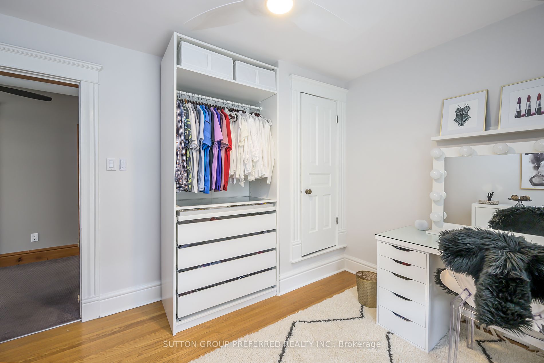$999,900
Available - For Sale
Listing ID: X8368554
48 Windsor Ave , London, N6C 1Z7, Ontario
| Pool! Three floors! Stunning newer renovated, luxurious kitchen! It's all here on one of the most desired streets in charming Wortley Village. Welcome to 48 Windsor Ave, with 3 bed/1.5 bath. Primary bedroom showcases newly renovated walk-in closet with walkout to potential rooftop terrace overlooking sparkling, oversized pool. Tens of thousands spent in updates and upgrades including expanded, high-end kitchen with sub-zero appliances, double ovens with steam capability, convection oven, and induction cooktop. Miele coffee station. Quartz counters with under-counter lighting throughout including on the sensational oversized island (58 x 58). Cork flooring. Kitchen wall was removed, then beamed to expand kitchen. Kitchen leads out through patio doors into lush rear gardens with an inground, salt, heated pool boasting two stairs with one on each end for easy pool access. New fence! Trex deck. Gracious, turn-of-the Century brick home with welcoming covered front porch offering two fireplaces; gas & wood for authentic cracking fire on a cold, wintery evening. Third floor is recently finished featuring wide expanse for additional, sunlit, living space with separate wall a/c. Both bathrooms updated, updated electric panel and newer water supply line. Gas line for BBQ. Hot water on-demand is owned. Ecobee smart thermostat, smart ceiling pot lights and fans. Modern updates with historic oak woodwork. Welcome Home! Hurry, won't last long! |
| Price | $999,900 |
| Taxes: | $6093.06 |
| Assessment: | $417000 |
| Assessment Year: | 2023 |
| Address: | 48 Windsor Ave , London, N6C 1Z7, Ontario |
| Lot Size: | 40.00 x 133.25 (Acres) |
| Acreage: | < .50 |
| Directions/Cross Streets: | North along Ridout St S, west into Windsor Ave |
| Rooms: | 7 |
| Bedrooms: | 3 |
| Bedrooms +: | |
| Kitchens: | 1 |
| Family Room: | Y |
| Basement: | Part Bsmt, Unfinished |
| Approximatly Age: | 100+ |
| Property Type: | Detached |
| Style: | 3-Storey |
| Exterior: | Board/Batten, Brick |
| Garage Type: | None |
| (Parking/)Drive: | Private |
| Drive Parking Spaces: | 4 |
| Pool: | Inground |
| Approximatly Age: | 100+ |
| Property Features: | Library, Park, Place Of Worship, Public Transit, School, School Bus Route |
| Fireplace/Stove: | Y |
| Heat Source: | Gas |
| Heat Type: | Forced Air |
| Central Air Conditioning: | Central Air |
| Laundry Level: | Lower |
| Sewers: | Sewers |
| Water: | Municipal |
$
%
Years
This calculator is for demonstration purposes only. Always consult a professional
financial advisor before making personal financial decisions.
| Although the information displayed is believed to be accurate, no warranties or representations are made of any kind. |
| SUTTON GROUP PREFERRED REALTY INC. |
|
|

HANIF ARKIAN
Broker
Dir:
416-871-6060
Bus:
416-798-7777
Fax:
905-660-5393
| Virtual Tour | Book Showing | Email a Friend |
Jump To:
At a Glance:
| Type: | Freehold - Detached |
| Area: | Middlesex |
| Municipality: | London |
| Neighbourhood: | South G |
| Style: | 3-Storey |
| Lot Size: | 40.00 x 133.25(Acres) |
| Approximate Age: | 100+ |
| Tax: | $6,093.06 |
| Beds: | 3 |
| Baths: | 2 |
| Fireplace: | Y |
| Pool: | Inground |
Locatin Map:
Payment Calculator:

