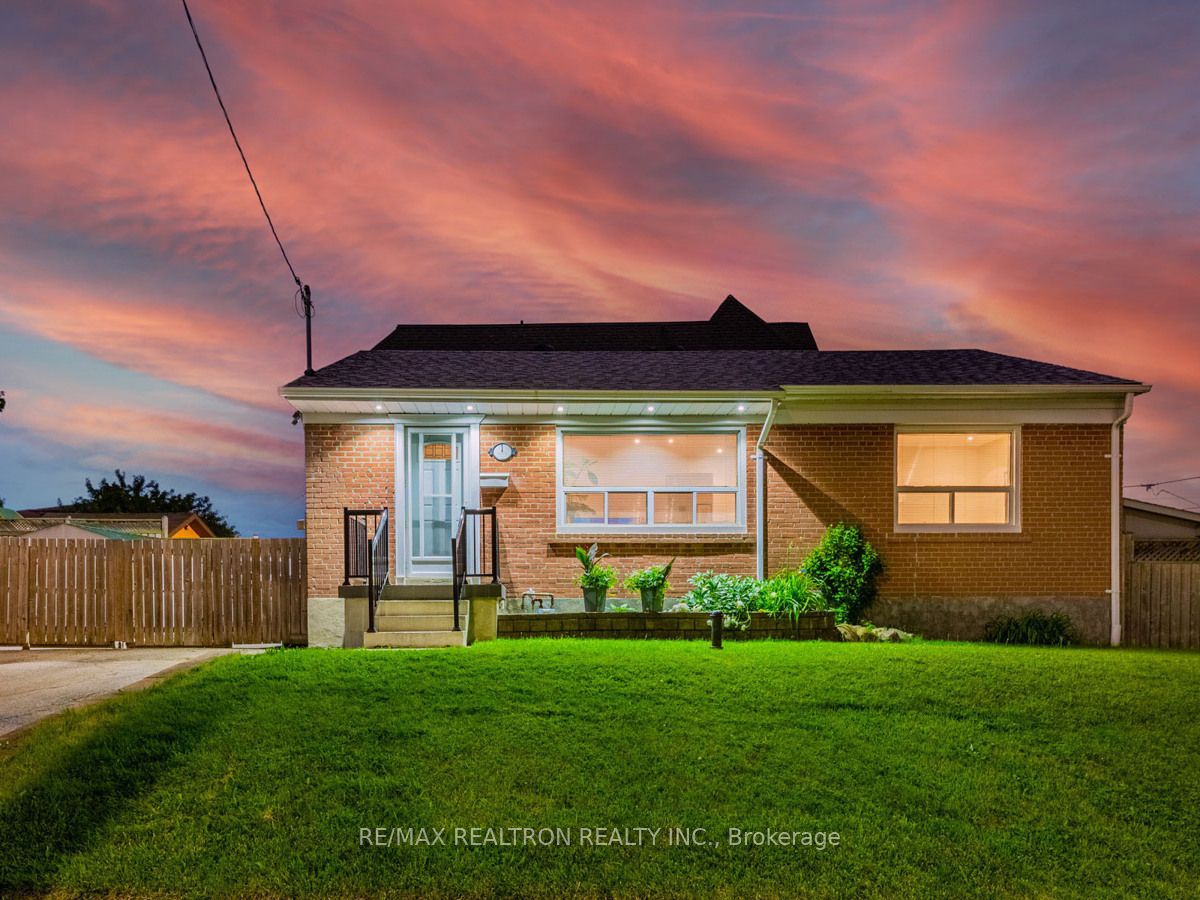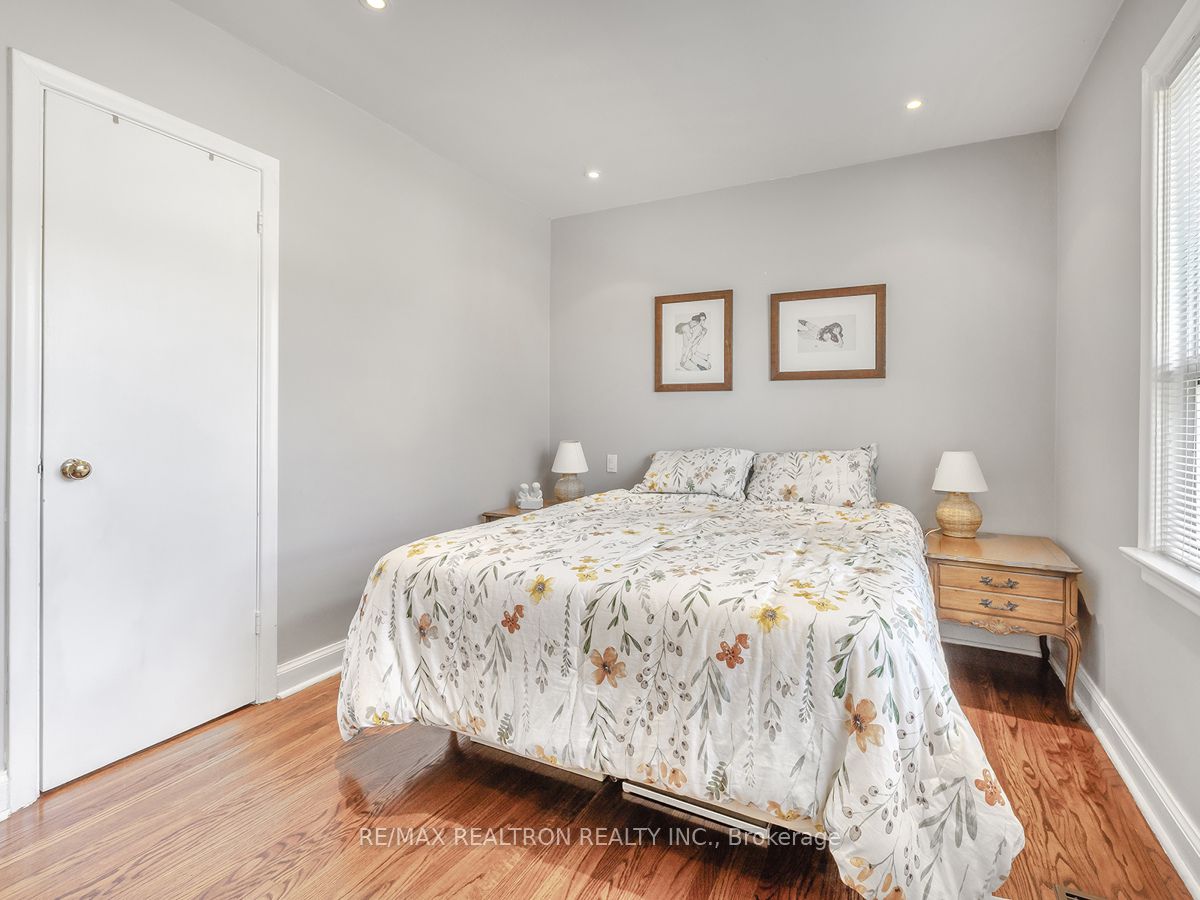$999,000
Available - For Sale
Listing ID: W8425240
1 Forthbridge Cres , Toronto, M3M 1Z9, Ontario
| Discover the perfect blend of comfort, charm and space in this bright, cheerful, and meticulously maintained bungalow. Rare corner lot provides privacy and distance from neighbours! Nestled on a fantastic large lot with a fenced expansive backyard and a second totally separate side yard! The home features 3+1 bedrooms, 2 full baths, 2 separate units for extended or 2 families! Main floor has a modern flair with open concept eat-in kitchen overlooking the backyard with access to a mudroom/storage room. Three bedrooms and bathroom are set away from the main living space. Basement features plenty of storage space and a workshop, separate from another living unit. Basement unit has separate entrance, modern kitchen, living room, and bathroom, along with a unique separate yard. This is a unique setting in a family oriented mature neighbourhood - must be seen! |
| Extras: Well-loved family home. All appliances, window coverings, and elf's. |
| Price | $999,000 |
| Taxes: | $4134.37 |
| Address: | 1 Forthbridge Cres , Toronto, M3M 1Z9, Ontario |
| Lot Size: | 50.00 x 120.00 (Feet) |
| Directions/Cross Streets: | 9th & West St |
| Rooms: | 7 |
| Rooms +: | 1 |
| Bedrooms: | 3 |
| Bedrooms +: | 1 |
| Kitchens: | 1 |
| Kitchens +: | 1 |
| Family Room: | Y |
| Basement: | Full, Part Fin |
| Property Type: | Detached |
| Style: | Bungalow |
| Exterior: | Vinyl Siding |
| Garage Type: | Attached |
| (Parking/)Drive: | Pvt Double |
| Drive Parking Spaces: | 2 |
| Pool: | None |
| Fireplace/Stove: | N |
| Heat Source: | Gas |
| Heat Type: | Forced Air |
| Central Air Conditioning: | Central Air |
| Laundry Level: | Lower |
| Sewers: | Sewers |
| Water: | Municipal |
$
%
Years
This calculator is for demonstration purposes only. Always consult a professional
financial advisor before making personal financial decisions.
| Although the information displayed is believed to be accurate, no warranties or representations are made of any kind. |
| RE/MAX REALTRON REALTY INC. |
|
|

HANIF ARKIAN
Broker
Dir:
416-871-6060
Bus:
416-798-7777
Fax:
905-660-5393
| Virtual Tour | Book Showing | Email a Friend |
Jump To:
At a Glance:
| Type: | Freehold - Detached |
| Area: | Toronto |
| Municipality: | Toronto |
| Neighbourhood: | Downsview-Roding-CFB |
| Style: | Bungalow |
| Lot Size: | 50.00 x 120.00(Feet) |
| Tax: | $4,134.37 |
| Beds: | 3+1 |
| Baths: | 2 |
| Fireplace: | N |
| Pool: | None |
Locatin Map:
Payment Calculator:


























