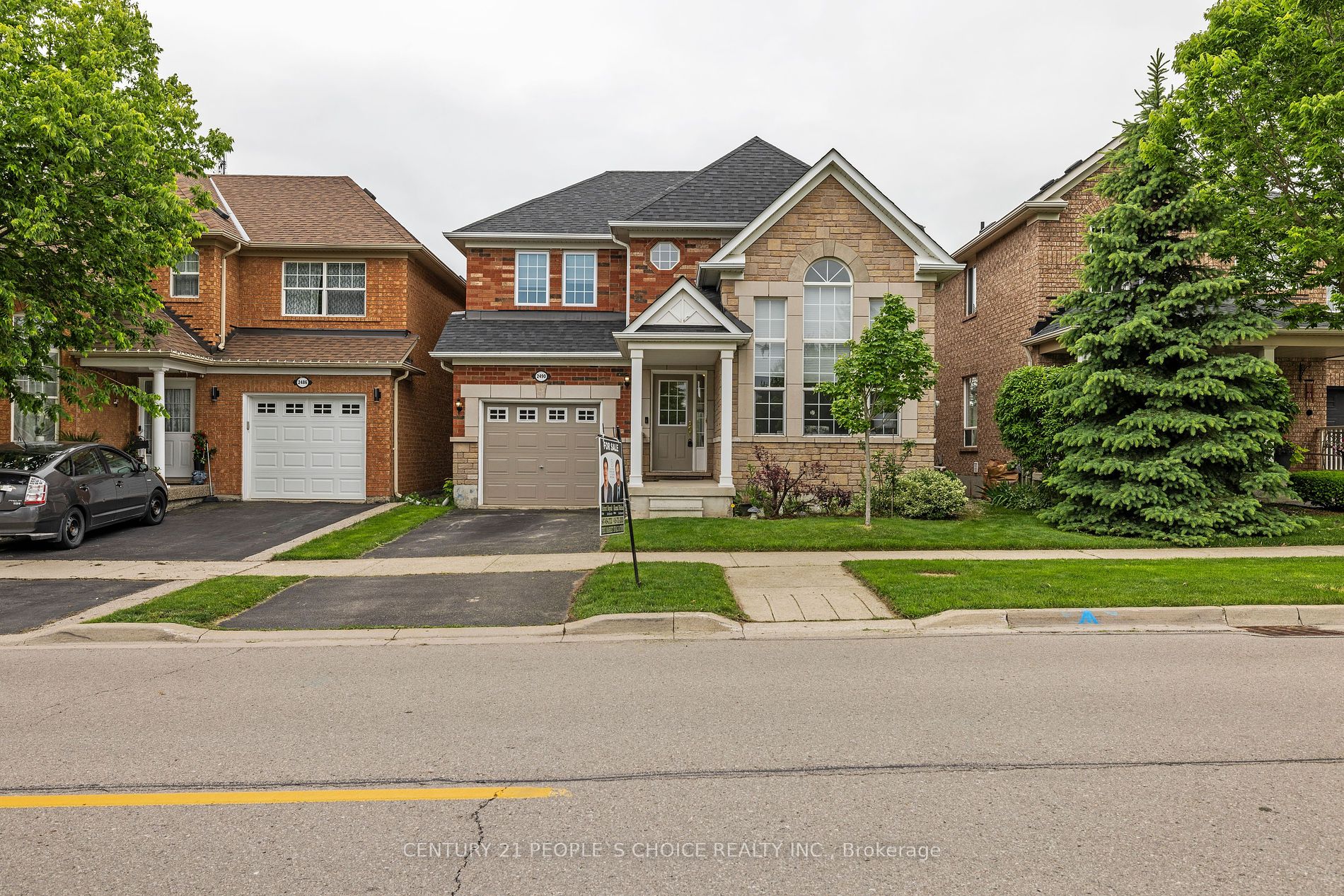$1,399,000
Available - For Sale
Listing ID: W8425318
2490 Valleyridge Dr , Oakville, L6M 5H1, Ontario
| Location, Location, Location!* This stunning detached 4-bedroom home is nestled in the desirable Palermo West neighborhood, right by Bronte Creek. **Private backyard, with direct access to green belt, trails, ravine, and woodsperfect for nature enthusiasts. Views to beautiful western skies. The **well-lit and bright* living space spans over *2000 sq ft* and boasts a *gorgeous cathedral ceiling* reaching almost *14 feet. Large windows provide delightful views of the greenery. Additional features include, a **new roof (2020), a **recently replaced furnace (2023)*, and brand-new kitchen appliances. Furthermore *top rated public school *and water splash pad within vicinity offers unparalleled educational excellence and entertainment to kids |
| Extras: Upgraded Kitchen W/Quartz Counters, Eat- In Area, S/S Appliances, B/I Microwave, Dishwasher, Fridge, Stove. Master Ensuite, Soaker Tub & Separate Shower. Professionally Finished Bsmt. |
| Price | $1,399,000 |
| Taxes: | $5554.81 |
| Address: | 2490 Valleyridge Dr , Oakville, L6M 5H1, Ontario |
| Lot Size: | 36.09 x 80.38 (Feet) |
| Acreage: | < .50 |
| Directions/Cross Streets: | RICHVIEW/PINEGLEN VALLEYRIDGE |
| Rooms: | 8 |
| Rooms +: | 1 |
| Bedrooms: | 4 |
| Bedrooms +: | |
| Kitchens: | 1 |
| Family Room: | Y |
| Basement: | Finished, Part Fin |
| Approximatly Age: | 6-15 |
| Property Type: | Detached |
| Style: | 2-Storey |
| Exterior: | Brick, Concrete |
| Garage Type: | Attached |
| (Parking/)Drive: | Available |
| Drive Parking Spaces: | 1 |
| Pool: | None |
| Approximatly Age: | 6-15 |
| Property Features: | Hospital, Library, Park, Public Transit, School |
| Fireplace/Stove: | N |
| Heat Source: | Gas |
| Heat Type: | Forced Air |
| Central Air Conditioning: | Central Air |
| Laundry Level: | Main |
| Elevator Lift: | N |
| Sewers: | Sewers |
| Water: | Municipal |
$
%
Years
This calculator is for demonstration purposes only. Always consult a professional
financial advisor before making personal financial decisions.
| Although the information displayed is believed to be accurate, no warranties or representations are made of any kind. |
| CENTURY 21 PEOPLE`S CHOICE REALTY INC. |
|
|

HANIF ARKIAN
Broker
Dir:
416-871-6060
Bus:
416-798-7777
Fax:
905-660-5393
| Virtual Tour | Book Showing | Email a Friend |
Jump To:
At a Glance:
| Type: | Freehold - Detached |
| Area: | Halton |
| Municipality: | Oakville |
| Neighbourhood: | Palermo West |
| Style: | 2-Storey |
| Lot Size: | 36.09 x 80.38(Feet) |
| Approximate Age: | 6-15 |
| Tax: | $5,554.81 |
| Beds: | 4 |
| Baths: | 3 |
| Fireplace: | N |
| Pool: | None |
Locatin Map:
Payment Calculator:


























