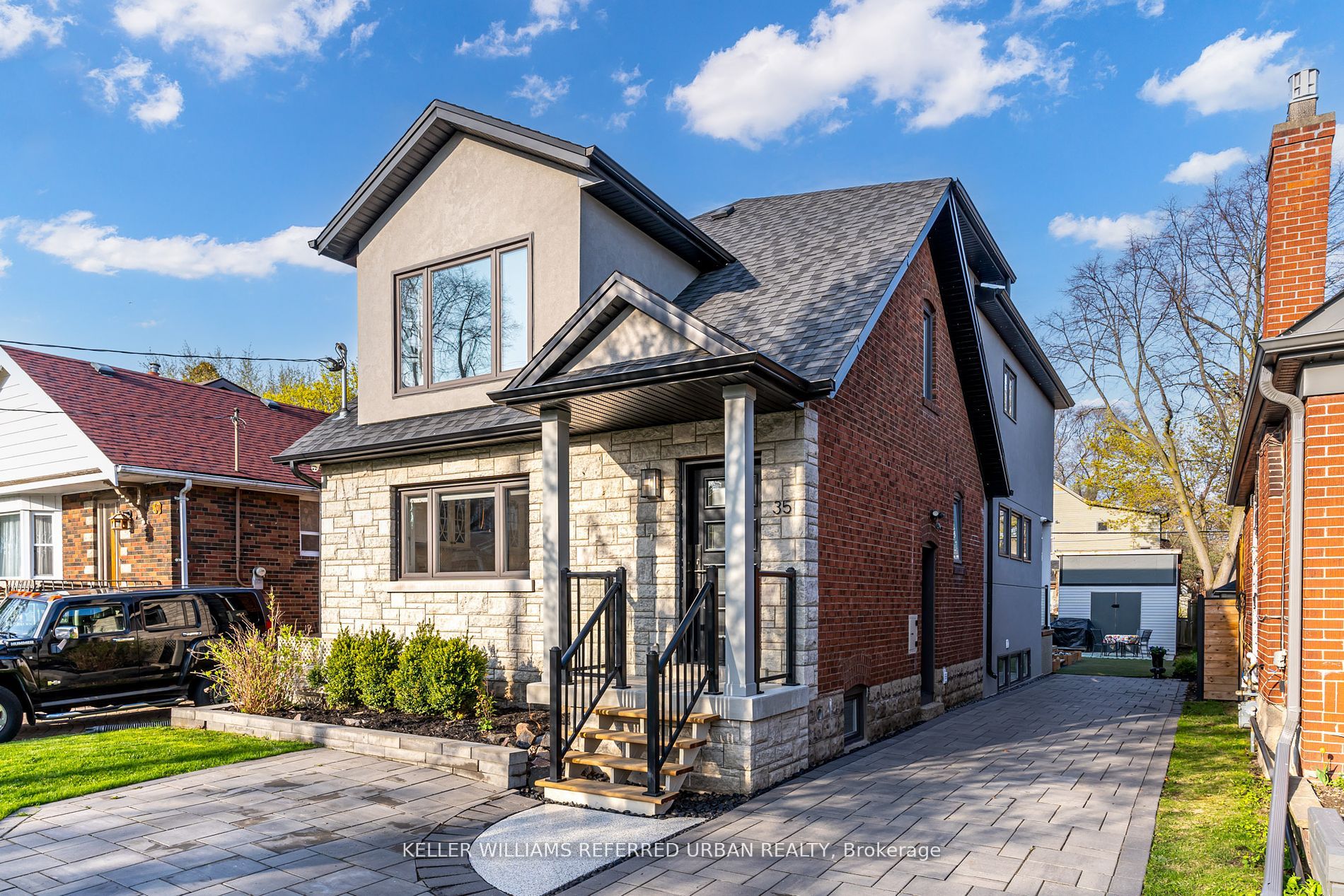$1,985,000
Available - For Sale
Listing ID: W8425460
35 Tenth St , Toronto, M8V 3E7, Ontario
| Custom Built In 2018. Welcome home to this entertainers dream come true, open concept masterpiece located half a block from Lake Ontario, Parks and Beaches. Walk into the stunning chef's kitchen featuring double oven, gas range and huge 10ft island with granite countertops. The open concept living and dining room is perfect for hosting large parties or cozying up with the family. The beautiful gas fireplace is flanked by 2 double French doors that spill out onto your large 2 level deck and backyard. Relax in your master retreat featuring vaulted ceiling, stunning ensuite and large walk-in closet. The in-law suite with dual entry is ideal for a guest retreat or extra income. The many parks and beaches close by offer great opportunities for outdoor activities including swimming, tennis, biking, skating, etc. Don't miss this opportunity to live your best life in this great home. |
| Price | $1,985,000 |
| Taxes: | $7495.58 |
| Address: | 35 Tenth St , Toronto, M8V 3E7, Ontario |
| Lot Size: | 36.00 x 113.00 (Feet) |
| Directions/Cross Streets: | Morrison St & Tenth St |
| Rooms: | 7 |
| Rooms +: | 3 |
| Bedrooms: | 4 |
| Bedrooms +: | 1 |
| Kitchens: | 1 |
| Kitchens +: | 1 |
| Family Room: | N |
| Basement: | Apartment, Fin W/O |
| Property Type: | Detached |
| Style: | 2-Storey |
| Exterior: | Brick |
| Garage Type: | None |
| (Parking/)Drive: | Private |
| Drive Parking Spaces: | 6 |
| Pool: | None |
| Fireplace/Stove: | Y |
| Heat Source: | Gas |
| Heat Type: | Forced Air |
| Central Air Conditioning: | Central Air |
| Sewers: | Sewers |
| Water: | Municipal |
$
%
Years
This calculator is for demonstration purposes only. Always consult a professional
financial advisor before making personal financial decisions.
| Although the information displayed is believed to be accurate, no warranties or representations are made of any kind. |
| KELLER WILLIAMS REFERRED URBAN REALTY |
|
|

HANIF ARKIAN
Broker
Dir:
416-871-6060
Bus:
416-798-7777
Fax:
905-660-5393
| Book Showing | Email a Friend |
Jump To:
At a Glance:
| Type: | Freehold - Detached |
| Area: | Toronto |
| Municipality: | Toronto |
| Neighbourhood: | New Toronto |
| Style: | 2-Storey |
| Lot Size: | 36.00 x 113.00(Feet) |
| Tax: | $7,495.58 |
| Beds: | 4+1 |
| Baths: | 4 |
| Fireplace: | Y |
| Pool: | None |
Locatin Map:
Payment Calculator:


























