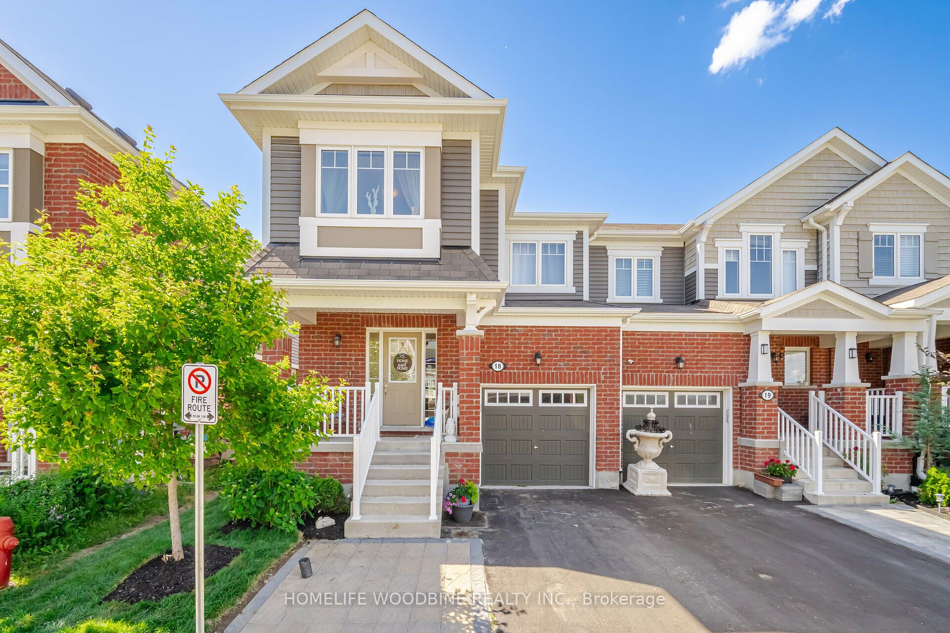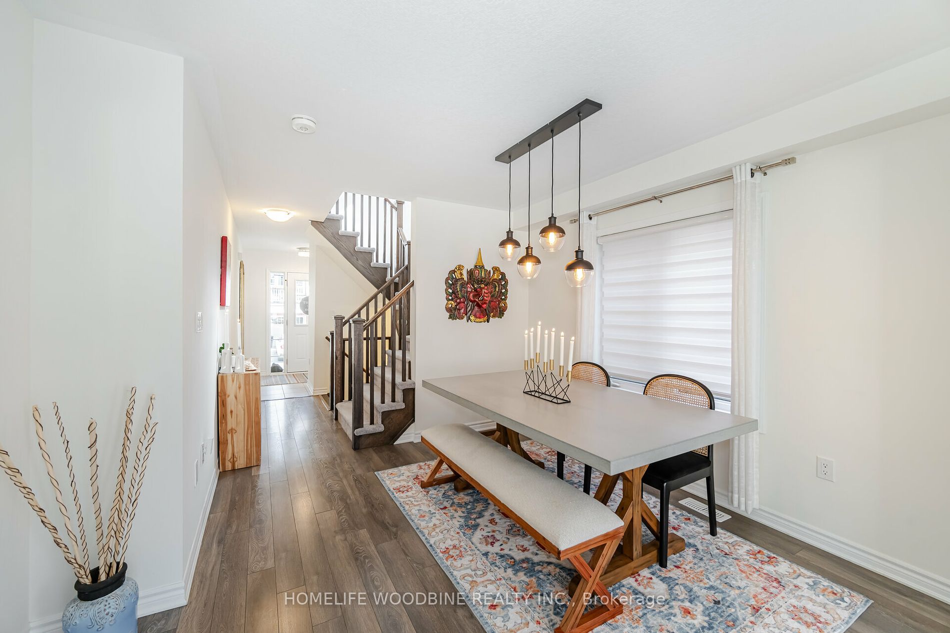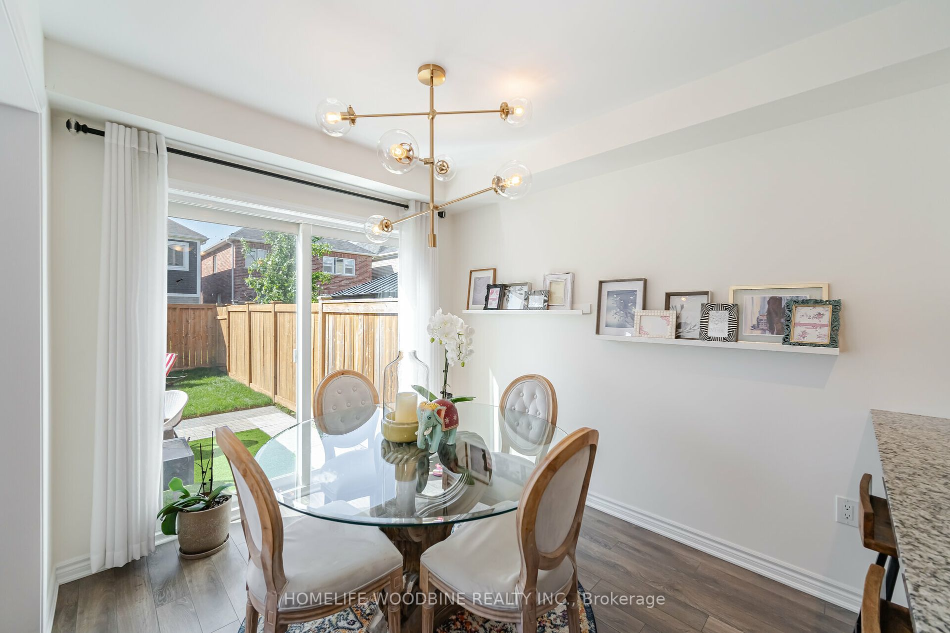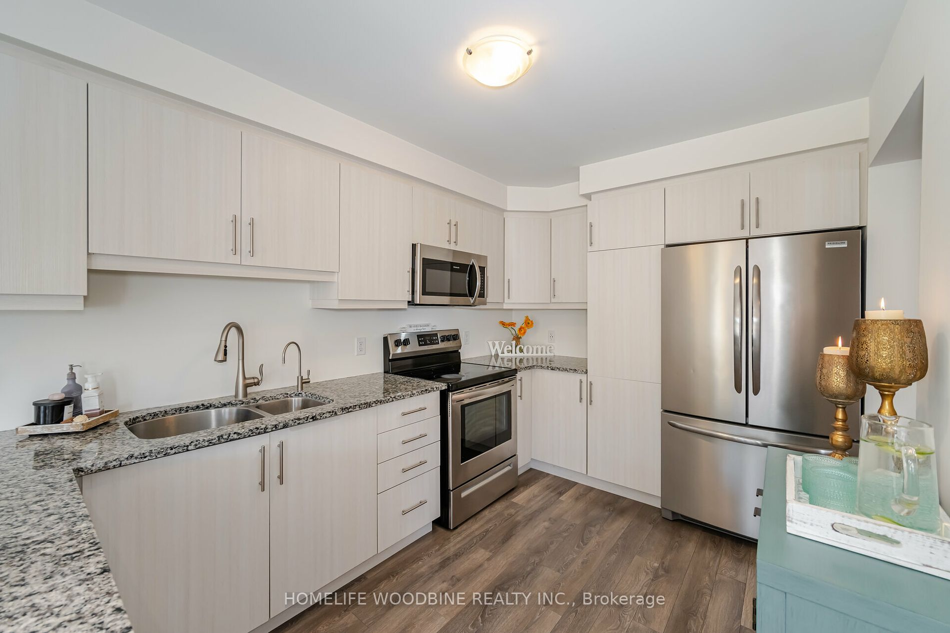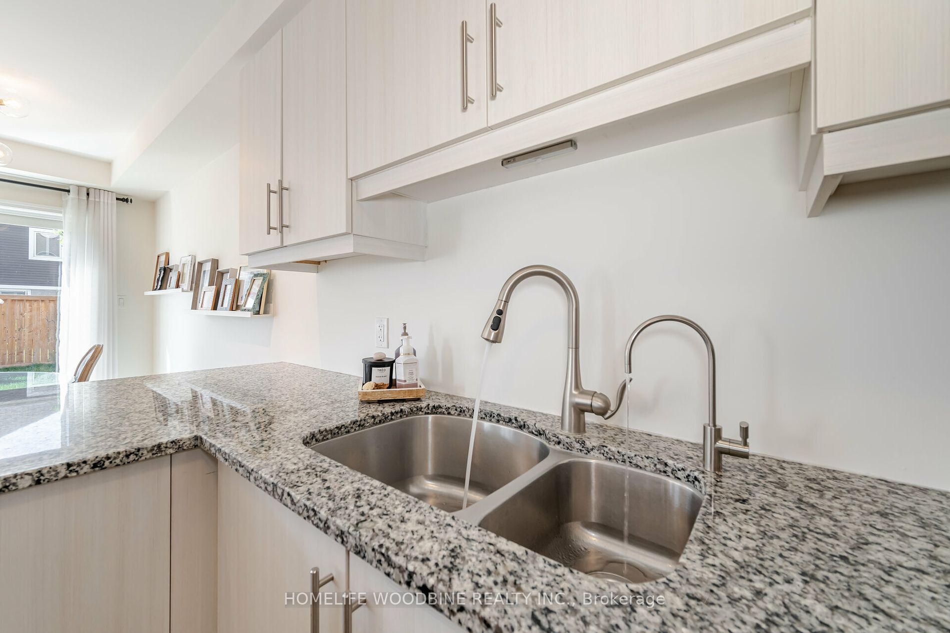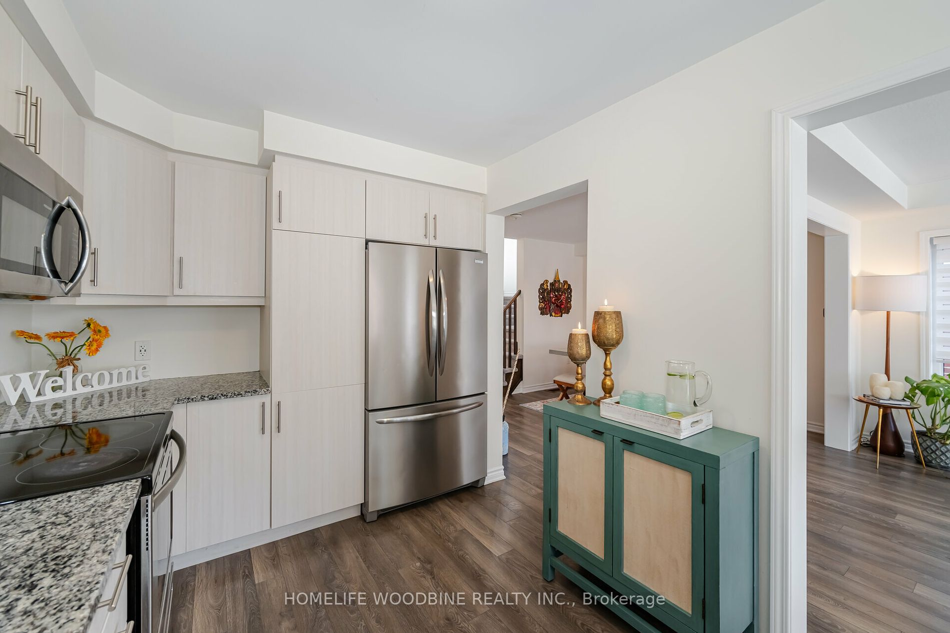$799,000
Available - For Sale
Listing ID: X8422442
143 Ridge Rd , Unit 18, Cambridge, N3E 0C7, Ontario
| Look No Further!!! Welcome to One of the Finest Mattamy Built End Model Freehold Townhomes in the Neighbourhood Facing Grand River Conservation Area! This Stunning Home is a Perfect Blend of Modern Elegance and Practical Living. Boasting Laminate Flooring Throughout, an Upgraded Modern Kitchen, Granite Countertops, Breakfast Bar, and Stainless Steel Appliances. This Home is Designed to Impress. The Kitchen Opens up to a Large Backyard, Perfect For Entertaining or Enjoying a Quiet Evening Outdoors. 3 Spacious Bedrooms Plus a Bonus Room that can be used as an Office, Nursery, or Extra Bedroom, This Home Provides Ample Space for Your Needs. Massive Primary Bedroom is a True Retreat, Accommodating a King-Size Bed and Featuring His and Hers Closets, as well as a Luxurious 4-Piece Ensuite. Situated in an Excellent Location, Home is Close to Highway 401, Shopping, Parks, and Schools, making it Convenient for all Aspects of your Life. This Home is Move-In Ready, Waiting for you to Make it Your Own. Don't Miss Out on this Incredible Opportunity! |
| Extras: Fridge, Stove, Washer/Dryer, Dishwasher, Microwave, Water Softener, Osmosis Water Filtre, all Electrical light Fixtures and window Coverings |
| Price | $799,000 |
| Taxes: | $4750.00 |
| Address: | 143 Ridge Rd , Unit 18, Cambridge, N3E 0C7, Ontario |
| Apt/Unit: | 18 |
| Lot Size: | 26.94 x 97.60 (Feet) |
| Directions/Cross Streets: | Hespeler & Maple Grove |
| Rooms: | 9 |
| Bedrooms: | 3 |
| Bedrooms +: | 1 |
| Kitchens: | 1 |
| Family Room: | N |
| Basement: | Unfinished |
| Approximatly Age: | 0-5 |
| Property Type: | Att/Row/Twnhouse |
| Style: | 2-Storey |
| Exterior: | Brick |
| Garage Type: | Built-In |
| (Parking/)Drive: | Private |
| Drive Parking Spaces: | 1 |
| Pool: | None |
| Approximatly Age: | 0-5 |
| Approximatly Square Footage: | 1500-2000 |
| Fireplace/Stove: | N |
| Heat Source: | Gas |
| Heat Type: | Forced Air |
| Central Air Conditioning: | Central Air |
| Laundry Level: | Lower |
| Sewers: | Sewers |
| Water: | Municipal |
$
%
Years
This calculator is for demonstration purposes only. Always consult a professional
financial advisor before making personal financial decisions.
| Although the information displayed is believed to be accurate, no warranties or representations are made of any kind. |
| HOMELIFE WOODBINE REALTY INC. |
|
|

HANIF ARKIAN
Broker
Dir:
416-871-6060
Bus:
416-798-7777
Fax:
905-660-5393
| Virtual Tour | Book Showing | Email a Friend |
Jump To:
At a Glance:
| Type: | Freehold - Att/Row/Twnhouse |
| Area: | Waterloo |
| Municipality: | Cambridge |
| Style: | 2-Storey |
| Lot Size: | 26.94 x 97.60(Feet) |
| Approximate Age: | 0-5 |
| Tax: | $4,750 |
| Beds: | 3+1 |
| Baths: | 3 |
| Fireplace: | N |
| Pool: | None |
Locatin Map:
Payment Calculator:

