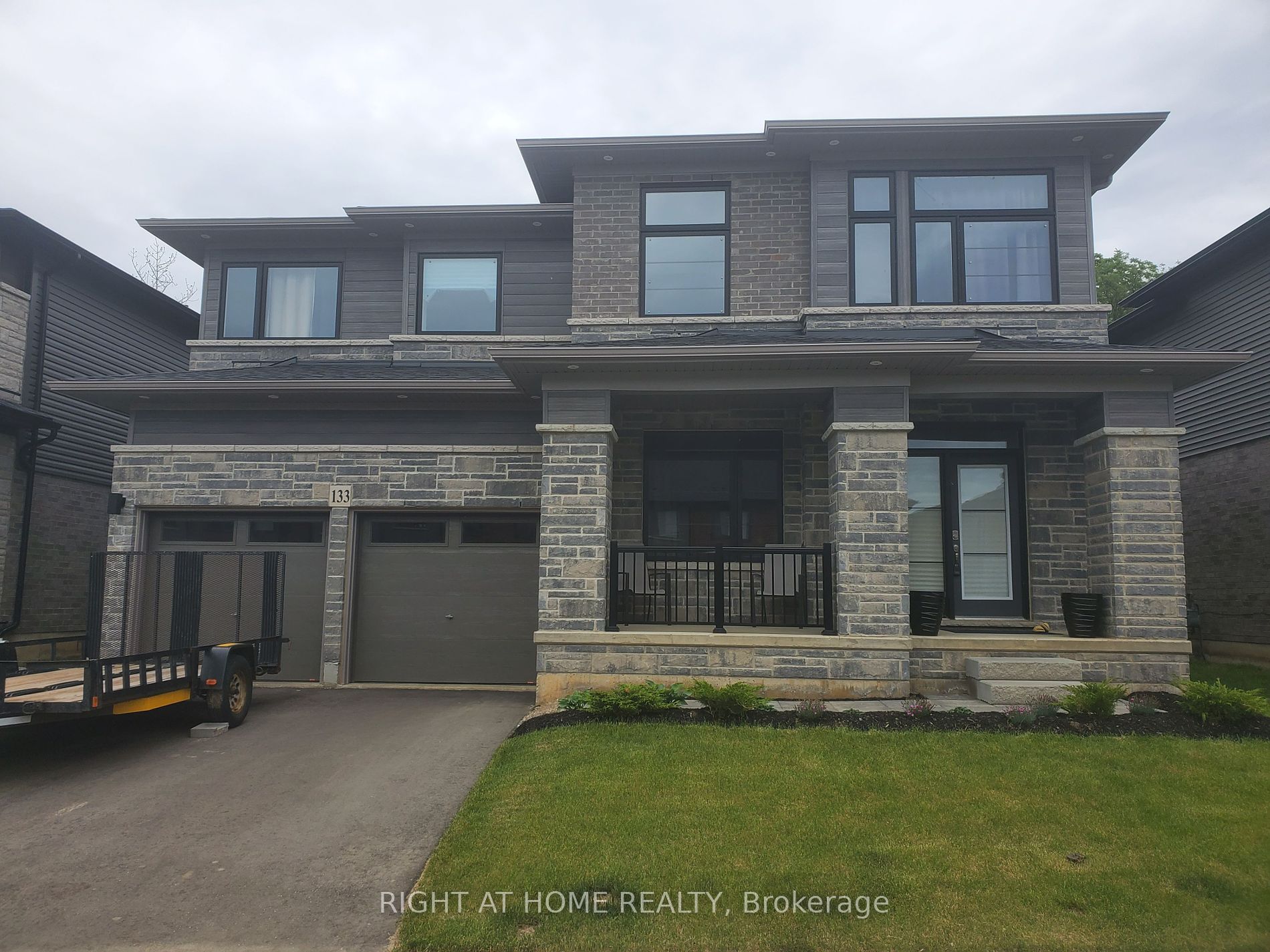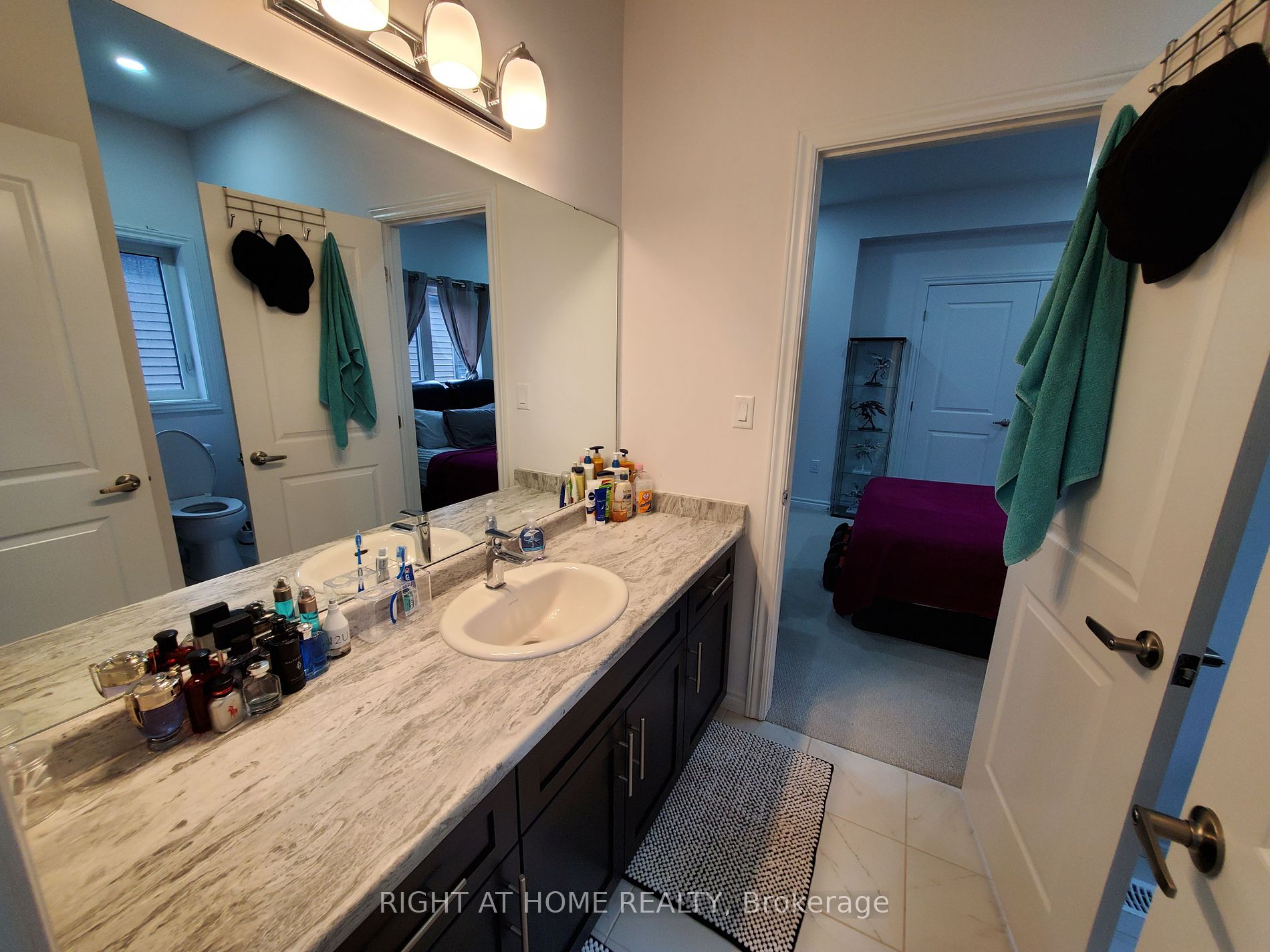$1,299,900
Available - For Sale
Listing ID: X8423112
133 Court Dr , Brant, N3L 4G7, Ontario
| Step into luxury living with this stunning 4-bedroom, 4-bathroom oasis that redefines spaciousness at every turn. Boasting an impressive 3500 square feet, this home offers ample room for both relaxation and entertainment, making it the perfect haven for families or those who love to host. Nestled in a serene neighborhood, this residence enjoys the tranquility of backing onto lush green space. Natural light pours in through expansive windows, illuminating every corner of the house and creating an inviting ambiance throughout. The layout is thoughtfully designed, with each room offering its own unique charm and functionality. From the spacious kitchen equipped with ample counter space, to the luxurious master suite complete with a spa-like ensuite bathroom, every detail has been carefully curated for comfort and style. Whether you're gathering with loved ones in the spacious living areas, unwinding in the tranquil outdoor space, or simply enjoying the peace and quiet of your surroundings, this home offers the perfect blend of elegance and functionality. Don't miss your chance to make this dream home yours and start living the life you've always imagined. |
| Extras: Fridge, Stove, Dishwasher, Washer, Dryer, Furnace, A/C, All Elfs, Existing Window Coverings in "As Is" Condition |
| Price | $1,299,900 |
| Taxes: | $6792.00 |
| Address: | 133 Court Dr , Brant, N3L 4G7, Ontario |
| Lot Size: | 50.00 x 100.00 (Feet) |
| Directions/Cross Streets: | Rest Acres Rd & Powerline Rd |
| Rooms: | 10 |
| Bedrooms: | 4 |
| Bedrooms +: | |
| Kitchens: | 1 |
| Family Room: | Y |
| Basement: | Unfinished |
| Approximatly Age: | 0-5 |
| Property Type: | Detached |
| Style: | 2-Storey |
| Exterior: | Alum Siding, Brick |
| Garage Type: | Built-In |
| (Parking/)Drive: | Private |
| Drive Parking Spaces: | 2 |
| Pool: | None |
| Approximatly Age: | 0-5 |
| Approximatly Square Footage: | 3500-5000 |
| Fireplace/Stove: | Y |
| Heat Source: | Gas |
| Heat Type: | Forced Air |
| Central Air Conditioning: | Central Air |
| Laundry Level: | Upper |
| Sewers: | Sewers |
| Water: | Municipal |
$
%
Years
This calculator is for demonstration purposes only. Always consult a professional
financial advisor before making personal financial decisions.
| Although the information displayed is believed to be accurate, no warranties or representations are made of any kind. |
| RIGHT AT HOME REALTY |
|
|

HANIF ARKIAN
Broker
Dir:
416-871-6060
Bus:
416-798-7777
Fax:
905-660-5393
| Book Showing | Email a Friend |
Jump To:
At a Glance:
| Type: | Freehold - Detached |
| Area: | Brant |
| Municipality: | Brant |
| Neighbourhood: | Paris |
| Style: | 2-Storey |
| Lot Size: | 50.00 x 100.00(Feet) |
| Approximate Age: | 0-5 |
| Tax: | $6,792 |
| Beds: | 4 |
| Baths: | 4 |
| Fireplace: | Y |
| Pool: | None |
Locatin Map:
Payment Calculator:


























