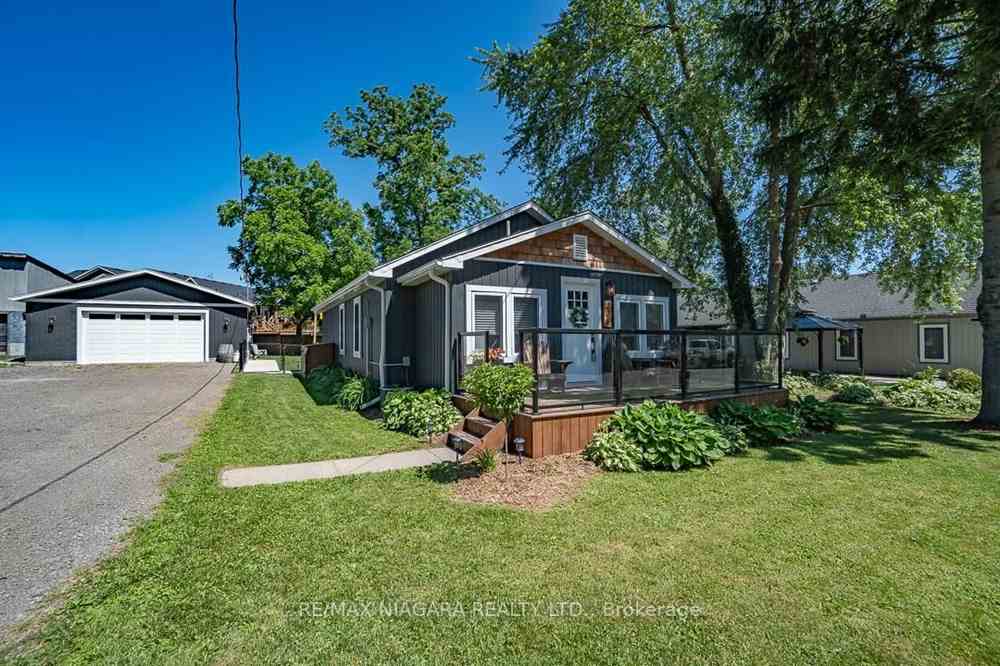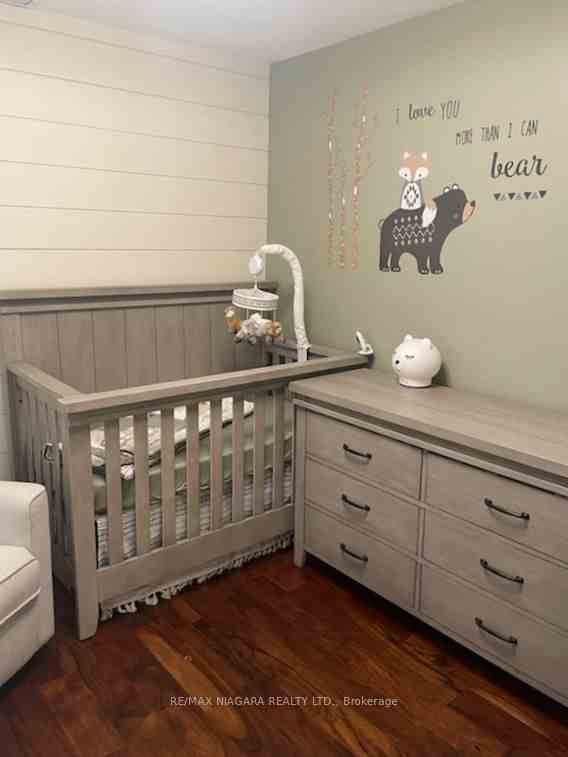$575,000
Available - For Sale
Listing ID: X8423366
228 Ridgeway Rd , Fort Erie, L0S 1B0, Ontario
| Step into the epitome of modern comfort at 228 Ridgeway Rd. This meticulously renovated 3-bedroom residence boasts a suite of updates that redefine contemporary living. From the sleek roof replacement in 2020 to the freshly installed siding, facia, and soffits, every aspect of this home exudes quality and style. Entertain with ease in the thoughtfully designed kitchen featuring granite countertops, tiled backsplash, and all appliances are included for your convenience. Revel in the elegance of engineered hardwood floors that seamlessly flow throughout the entire space, creating an atmosphere of sophistication. Warm evenings are best enjoyed by the electric stoned surround fireplace, adding both ambiance and allure to your living space. Plus, with hot water on demand (owned), your comfort is ensured year-round. Step outside to discover your own oasis, complete with a new front deck and a spacious rear deck, perfect for hosting gatherings or simply unwinding after a long day. The expansive driveway easily accommodates up to 10 cars, while the colossal 956 SQ FT garage offers ample storage space and is equipped with a 200 Amp service, a Liftmaster side garage door opener, and a sturdy 8" thick concrete floor. For the green thumb in your family, raised garden beds await, providing the perfect opportunity to cultivate your own fresh produce. And with a fenced yard, children and pets alike can roam freely in safety and security. |
| Extras: Hot water heater (on demand) in located in the closet near rear door hidden behind the removable shelves. All appliances included are working and included in as is condition. |
| Price | $575,000 |
| Taxes: | $2204.00 |
| Address: | 228 Ridgeway Rd , Fort Erie, L0S 1B0, Ontario |
| Lot Size: | 80.00 x 120.00 (Feet) |
| Acreage: | < .50 |
| Directions/Cross Streets: | Brunswick |
| Rooms: | 6 |
| Bedrooms: | 3 |
| Bedrooms +: | |
| Kitchens: | 1 |
| Family Room: | N |
| Basement: | Crawl Space |
| Approximatly Age: | 51-99 |
| Property Type: | Detached |
| Style: | Bungaloft |
| Exterior: | Vinyl Siding |
| Garage Type: | Detached |
| (Parking/)Drive: | Pvt Double |
| Drive Parking Spaces: | 10 |
| Pool: | None |
| Approximatly Age: | 51-99 |
| Approximatly Square Footage: | 700-1100 |
| Property Features: | Beach, Place Of Worship, School, School Bus Route |
| Fireplace/Stove: | Y |
| Heat Source: | Gas |
| Heat Type: | Forced Air |
| Central Air Conditioning: | Central Air |
| Sewers: | Sewers |
| Water: | Municipal |
$
%
Years
This calculator is for demonstration purposes only. Always consult a professional
financial advisor before making personal financial decisions.
| Although the information displayed is believed to be accurate, no warranties or representations are made of any kind. |
| RE/MAX NIAGARA REALTY LTD. |
|
|

HANIF ARKIAN
Broker
Dir:
416-871-6060
Bus:
416-798-7777
Fax:
905-660-5393
| Book Showing | Email a Friend |
Jump To:
At a Glance:
| Type: | Freehold - Detached |
| Area: | Niagara |
| Municipality: | Fort Erie |
| Style: | Bungaloft |
| Lot Size: | 80.00 x 120.00(Feet) |
| Approximate Age: | 51-99 |
| Tax: | $2,204 |
| Beds: | 3 |
| Baths: | 1 |
| Fireplace: | Y |
| Pool: | None |
Locatin Map:
Payment Calculator:


























