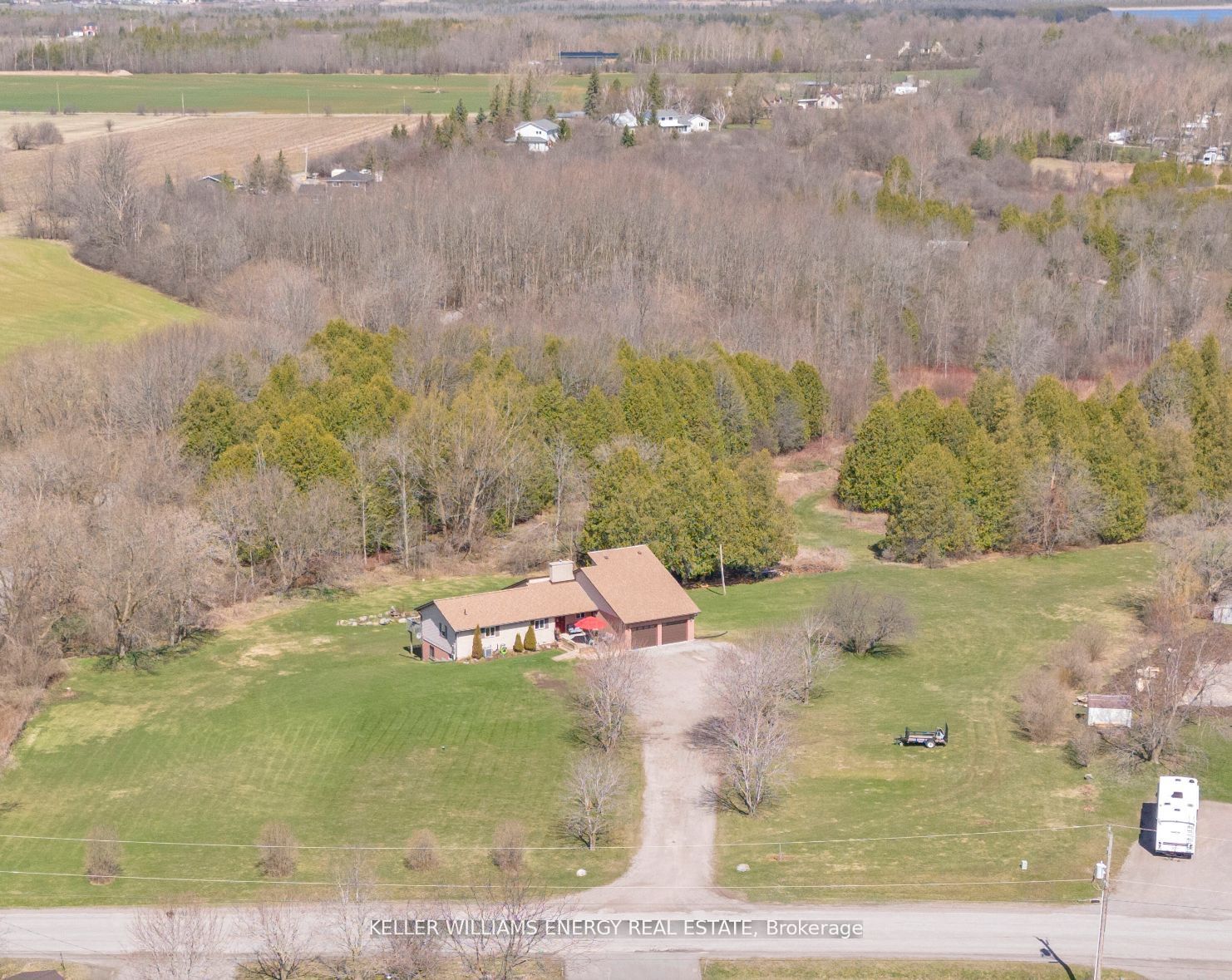$1,125,000
Available - For Sale
Listing ID: X8423894
99 Willow Glen Dr , Kawartha Lakes, K9V 0H6, Ontario
| Welcome to 99 Willow Glen Dr. Lindsay! This charming 3+2 bedroom, 3 bath bungalow is situated on a picturesque 10 acre lot steps away from Sturgeon Lake! Main level boasts bright eat-in kitchen overlooking dining area with walk-out to large deck & spacious living area with soaring vaulted ceilings & fireplace! Main level laundry area with access to oversized double car garage! 3 Spacious bedrooms & 2 full bath's on main level including large primary bedroom with walk-in closet, 4 pc ensuite bath & 2nd walk-out complete with hot tub! Fully finished walk-out basement set up perfectly for an in-law suite with large eat-in kitchen, spacious family area with fireplace, 4 Pc bath & 2 large bedrooms with above grade windows throughout! Beautiful lot boasting just over 10 acres with lots of wooded green-space and even has a river running through at the back of the property! Excellent location walking distance to multiple boat launches with access to Sturgeon Lake & the rest of the Kawartha Lakes! Only mins away from town and access to all amenities! See Virtual Tour!! |
| Extras: New roof shingles (2022) Newer Windows (2022) |
| Price | $1,125,000 |
| Taxes: | $5596.28 |
| Address: | 99 Willow Glen Dr , Kawartha Lakes, K9V 0H6, Ontario |
| Lot Size: | 253.57 x 1148.31 (Feet) |
| Acreage: | 10-24.99 |
| Directions/Cross Streets: | Angeline St N/ Thunder Bridge Rd |
| Rooms: | 11 |
| Bedrooms: | 3 |
| Bedrooms +: | 2 |
| Kitchens: | 1 |
| Kitchens +: | 1 |
| Family Room: | Y |
| Basement: | Fin W/O, Sep Entrance |
| Property Type: | Detached |
| Style: | Bungalow |
| Exterior: | Brick, Vinyl Siding |
| Garage Type: | Attached |
| (Parking/)Drive: | Pvt Double |
| Drive Parking Spaces: | 14 |
| Pool: | None |
| Fireplace/Stove: | Y |
| Heat Source: | Oil |
| Heat Type: | Forced Air |
| Central Air Conditioning: | Central Air |
| Laundry Level: | Main |
| Sewers: | Septic |
| Water: | Well |
$
%
Years
This calculator is for demonstration purposes only. Always consult a professional
financial advisor before making personal financial decisions.
| Although the information displayed is believed to be accurate, no warranties or representations are made of any kind. |
| KELLER WILLIAMS ENERGY REAL ESTATE |
|
|

HANIF ARKIAN
Broker
Dir:
416-871-6060
Bus:
416-798-7777
Fax:
905-660-5393
| Virtual Tour | Book Showing | Email a Friend |
Jump To:
At a Glance:
| Type: | Freehold - Detached |
| Area: | Kawartha Lakes |
| Municipality: | Kawartha Lakes |
| Neighbourhood: | Rural Ops |
| Style: | Bungalow |
| Lot Size: | 253.57 x 1148.31(Feet) |
| Tax: | $5,596.28 |
| Beds: | 3+2 |
| Baths: | 3 |
| Fireplace: | Y |
| Pool: | None |
Locatin Map:
Payment Calculator:


























