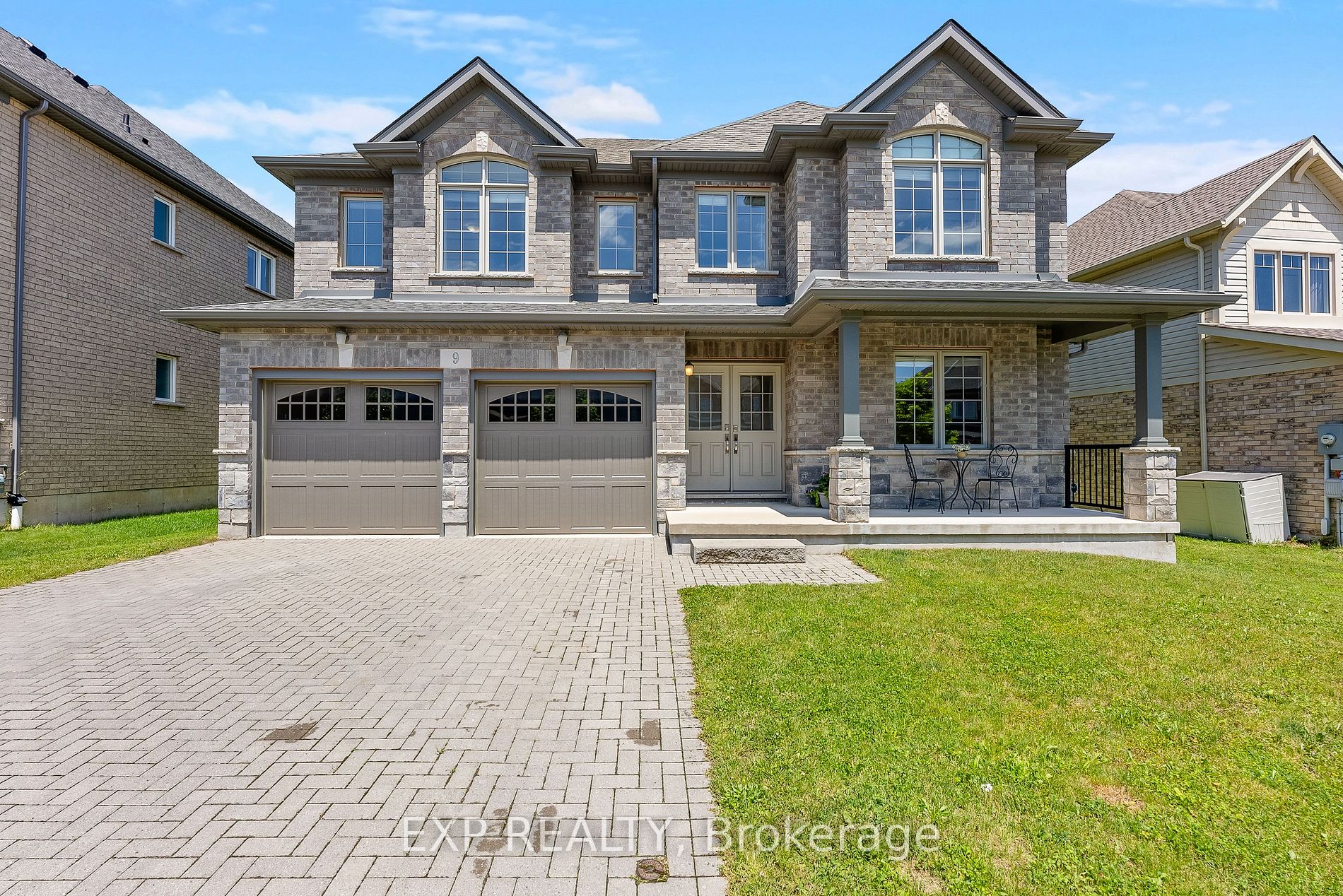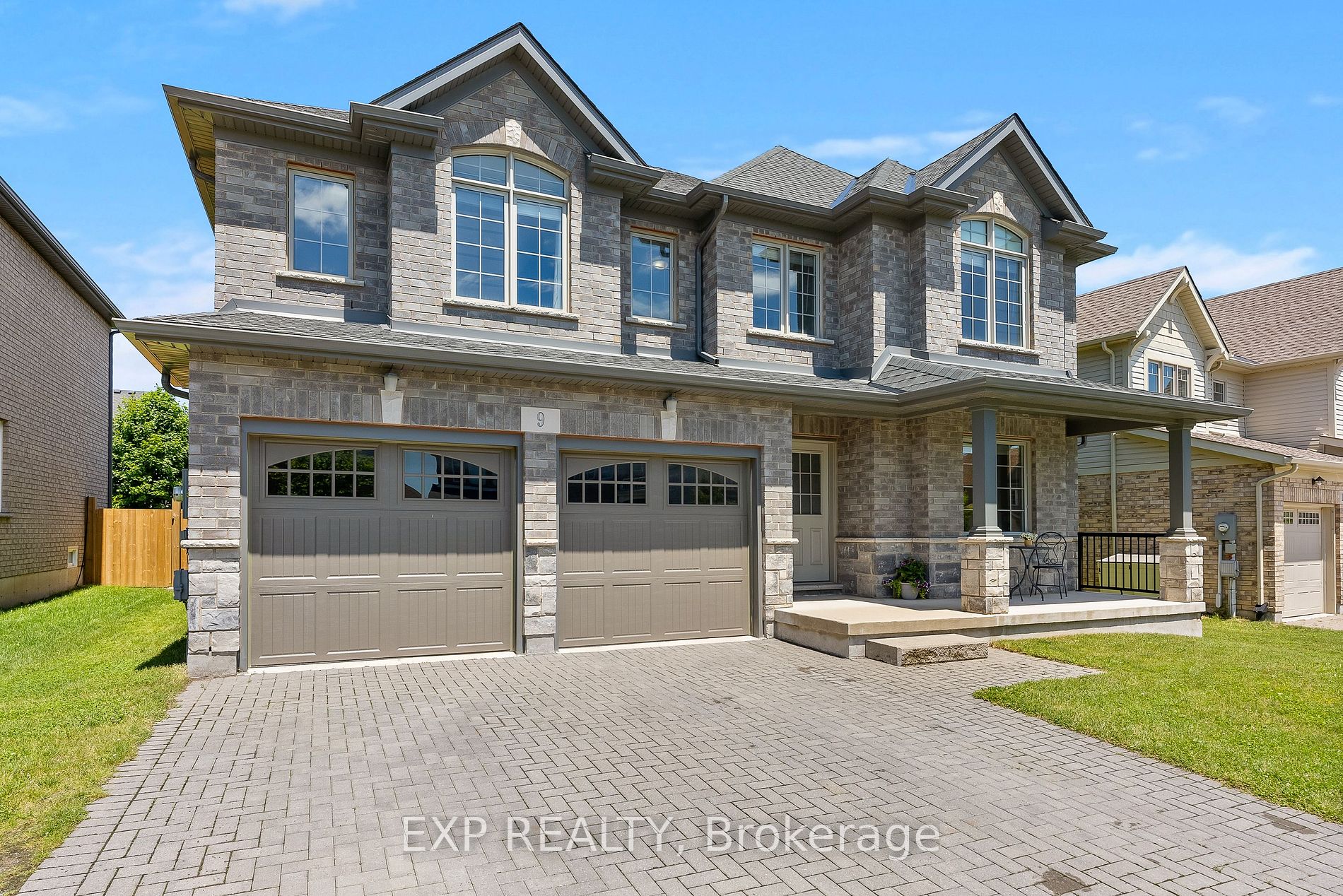$1,299,900
Available - For Sale
Listing ID: X8424786
9 Philmori Blvd , Pelham, L0S 1E5, Ontario
| Welcome to this stunning two-storey home in the sought-after Lookout Point subdivision in Fonthill. Featuring a traditional main floor with a formal dining room, kitchen with dinette and servery area, large pantry, and an open living room with a cozy fireplace, this home is perfect for family gatherings. There's also a main floor office near the powder room and garage entrance. Upstairs, you'll find four large bedrooms, a huge loft, three full baths, and an upper laundry room. The primary suite includes his and her closets and a beautiful ensuite bath with double sinks, a soaker tub, and a separate shower. The highlight is the 10/10 backyard with a two-tier composite deck, a large covered portion, privacy walls, and neighbouring trees creating a secluded retreat. Located within walking distance to the neighbourhood park and a short drive to amenities, golf courses, farmers' markets, and amazing schools, this home is ideal for a growing family in a fantastic location. |
| Price | $1,299,900 |
| Taxes: | $7788.51 |
| Address: | 9 Philmori Blvd , Pelham, L0S 1E5, Ontario |
| Lot Size: | 49.21 x 114.83 (Feet) |
| Acreage: | < .50 |
| Directions/Cross Streets: | Hwy 20 & Lookout St |
| Rooms: | 11 |
| Bedrooms: | 4 |
| Bedrooms +: | |
| Kitchens: | 1 |
| Family Room: | N |
| Basement: | Full, Unfinished |
| Approximatly Age: | 6-15 |
| Property Type: | Detached |
| Style: | 2-Storey |
| Exterior: | Brick, Stone |
| Garage Type: | Attached |
| (Parking/)Drive: | Pvt Double |
| Drive Parking Spaces: | 4 |
| Pool: | None |
| Approximatly Age: | 6-15 |
| Approximatly Square Footage: | 2500-3000 |
| Property Features: | Golf, Park |
| Fireplace/Stove: | Y |
| Heat Source: | Gas |
| Heat Type: | Fan Coil |
| Central Air Conditioning: | Central Air |
| Sewers: | Sewers |
| Water: | Municipal |
$
%
Years
This calculator is for demonstration purposes only. Always consult a professional
financial advisor before making personal financial decisions.
| Although the information displayed is believed to be accurate, no warranties or representations are made of any kind. |
| EXP REALTY |
|
|

HANIF ARKIAN
Broker
Dir:
416-871-6060
Bus:
416-798-7777
Fax:
905-660-5393
| Book Showing | Email a Friend |
Jump To:
At a Glance:
| Type: | Freehold - Detached |
| Area: | Niagara |
| Municipality: | Pelham |
| Style: | 2-Storey |
| Lot Size: | 49.21 x 114.83(Feet) |
| Approximate Age: | 6-15 |
| Tax: | $7,788.51 |
| Beds: | 4 |
| Baths: | 4 |
| Fireplace: | Y |
| Pool: | None |
Locatin Map:
Payment Calculator:


























