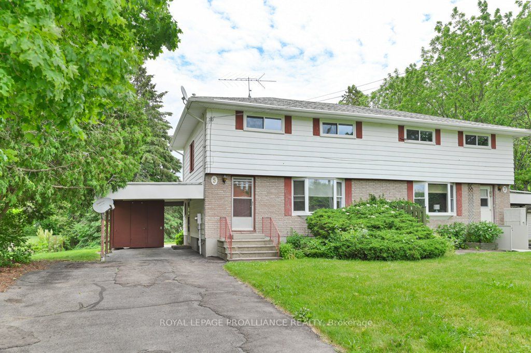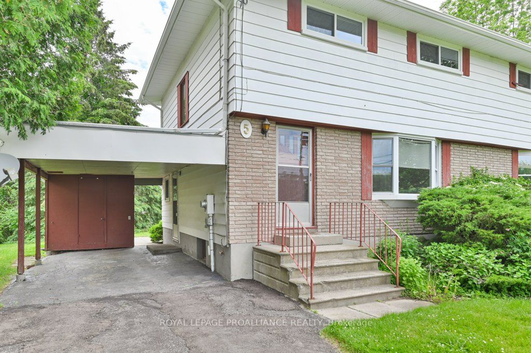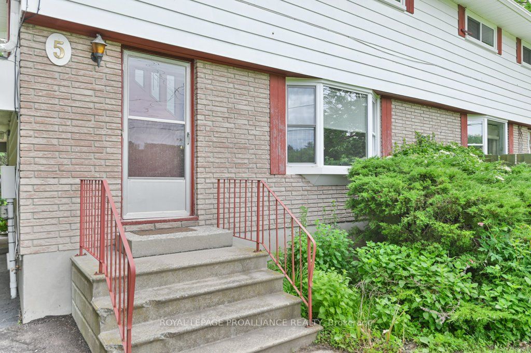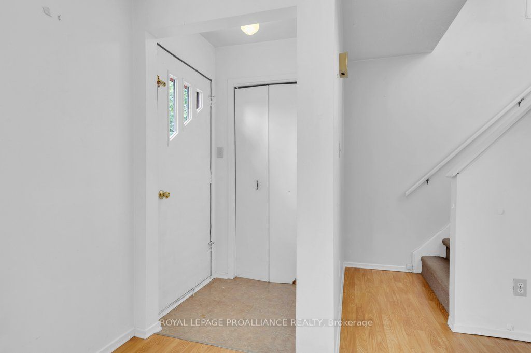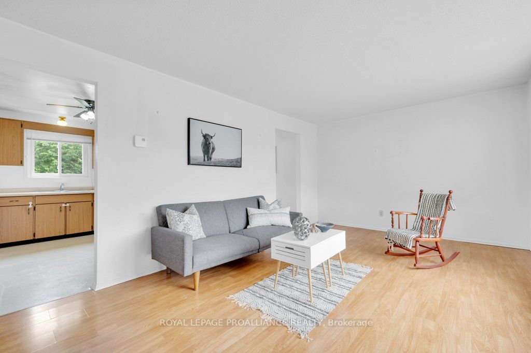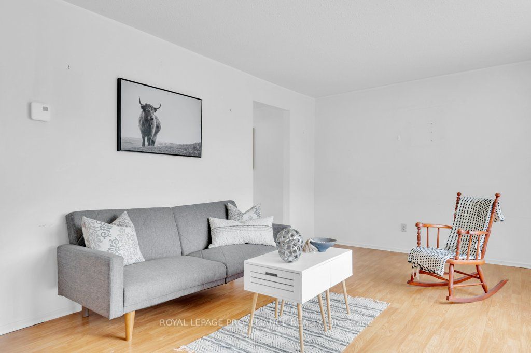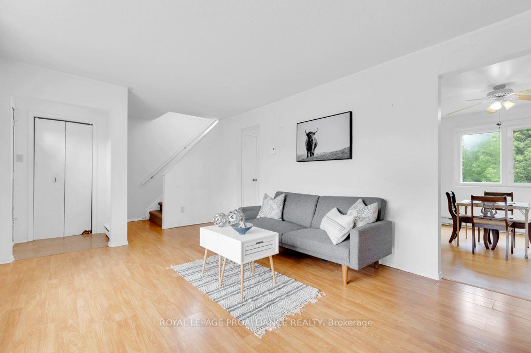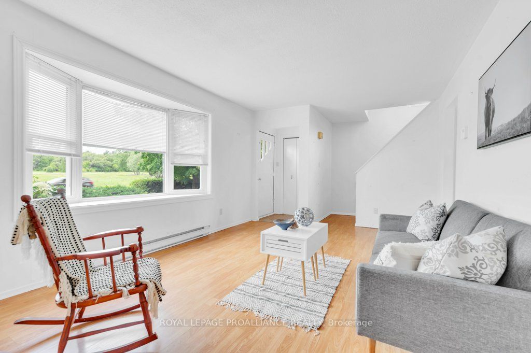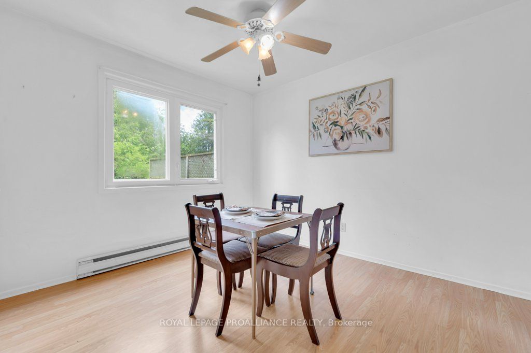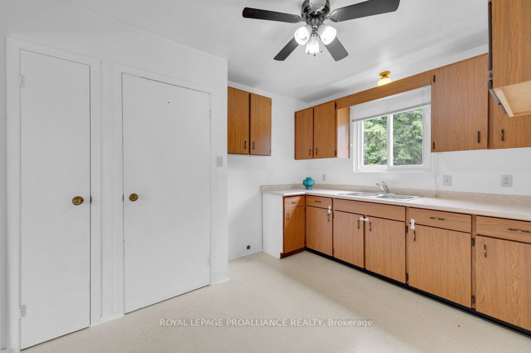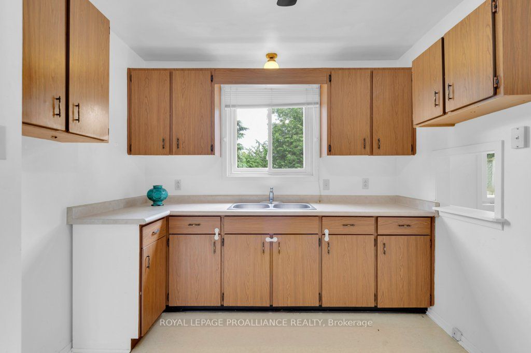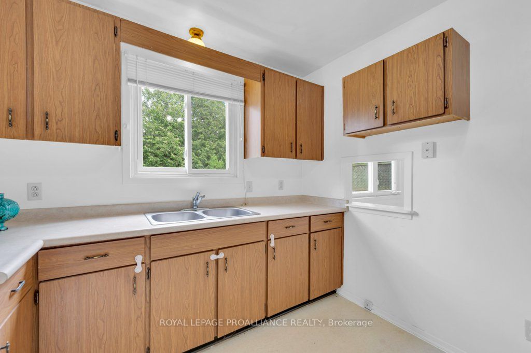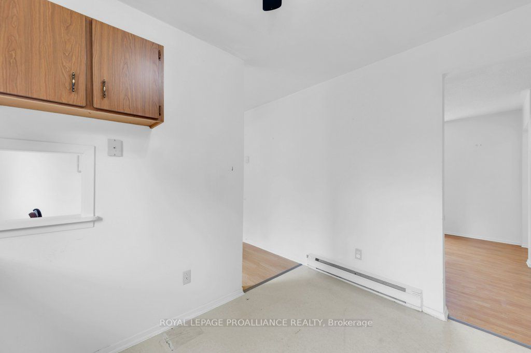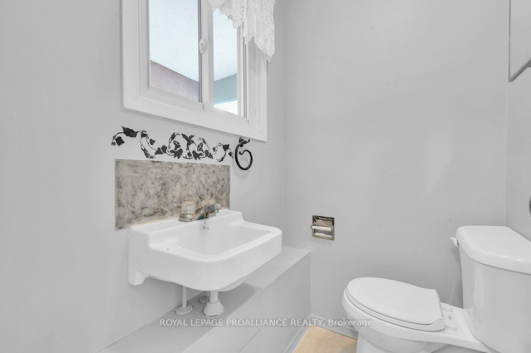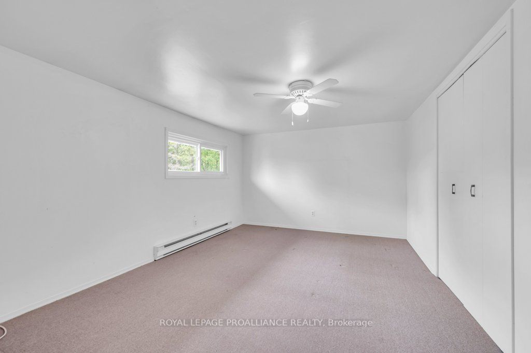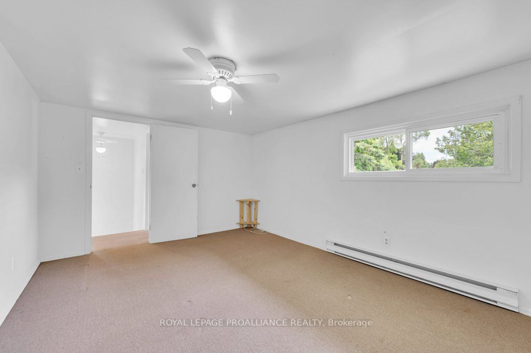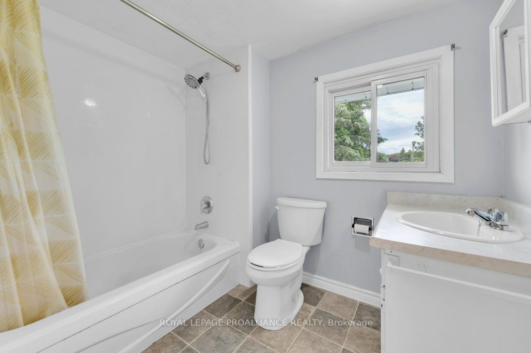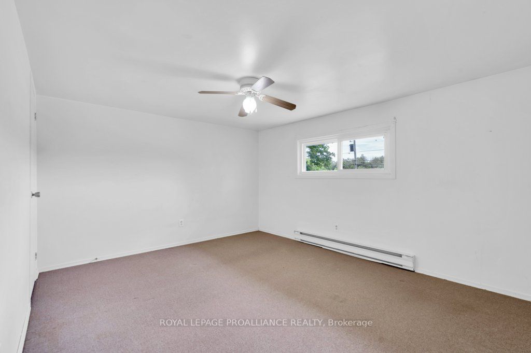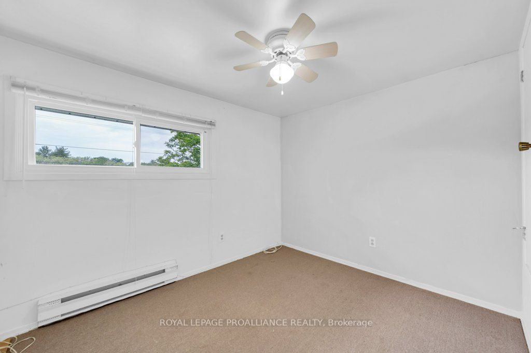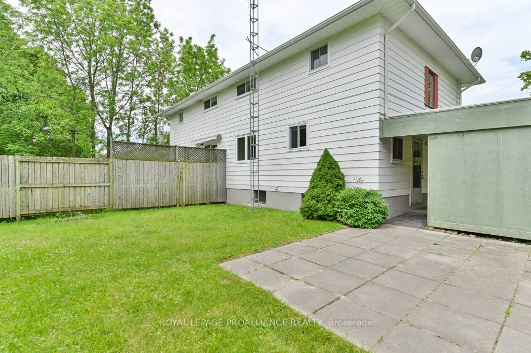$425,000
Available - For Sale
Listing ID: X8424330
5 Cedar St , Brighton, K0K 1H0, Ontario
| Welcome to 5 Cedar Street in the charming lakeside town of Brighton. This well maintained two storey home has 3 bedrooms and 1.5 baths making this property perfect for first time home buyers, those wanting to downsize, or a small family. The home's main level consists of a 2 piece bathroom, the kitchen with a nostalgic pass-through window to the dining room, and a living room with a large bay window. Three good sized bedrooms and a full bathroom are found upstairs. Laundry is located in the full basement, which also offers tons of storage space. Step outside to the large, peaceful and private oversized backyard and patio that backs onto a public park. Outdoor storage space, ample parking (4+ spaces) and a carport are additional features of this property. This home is the perfect strolling distance to downtown, a short bike ride to Presquile Provincial Park, and just minutes to the 401. |
| Price | $425,000 |
| Taxes: | $1956.90 |
| Assessment: | $143000 |
| Assessment Year: | 2023 |
| Address: | 5 Cedar St , Brighton, K0K 1H0, Ontario |
| Lot Size: | 44.71 x 148.59 (Feet) |
| Acreage: | < .50 |
| Directions/Cross Streets: | Prince Edward Street |
| Rooms: | 4 |
| Rooms +: | 4 |
| Bedrooms: | 3 |
| Bedrooms +: | |
| Kitchens: | 1 |
| Family Room: | N |
| Basement: | Unfinished |
| Approximatly Age: | 51-99 |
| Property Type: | Semi-Detached |
| Style: | 2-Storey |
| Exterior: | Alum Siding, Brick |
| Garage Type: | Carport |
| (Parking/)Drive: | Private |
| Drive Parking Spaces: | 4 |
| Pool: | None |
| Other Structures: | Garden Shed |
| Approximatly Age: | 51-99 |
| Approximatly Square Footage: | 1100-1500 |
| Property Features: | Beach, Campground, Golf, Lake Access, Park, Place Of Worship |
| Fireplace/Stove: | N |
| Heat Source: | Electric |
| Heat Type: | Baseboard |
| Central Air Conditioning: | None |
| Laundry Level: | Lower |
| Sewers: | Sewers |
| Water: | Municipal |
| Utilities-Cable: | A |
| Utilities-Hydro: | Y |
| Utilities-Gas: | A |
| Utilities-Telephone: | A |
$
%
Years
This calculator is for demonstration purposes only. Always consult a professional
financial advisor before making personal financial decisions.
| Although the information displayed is believed to be accurate, no warranties or representations are made of any kind. |
| ROYAL LEPAGE PROALLIANCE REALTY |
|
|

HANIF ARKIAN
Broker
Dir:
416-871-6060
Bus:
416-798-7777
Fax:
905-660-5393
| Virtual Tour | Book Showing | Email a Friend |
Jump To:
At a Glance:
| Type: | Freehold - Semi-Detached |
| Area: | Northumberland |
| Municipality: | Brighton |
| Neighbourhood: | Brighton |
| Style: | 2-Storey |
| Lot Size: | 44.71 x 148.59(Feet) |
| Approximate Age: | 51-99 |
| Tax: | $1,956.9 |
| Beds: | 3 |
| Baths: | 2 |
| Fireplace: | N |
| Pool: | None |
Locatin Map:
Payment Calculator:

