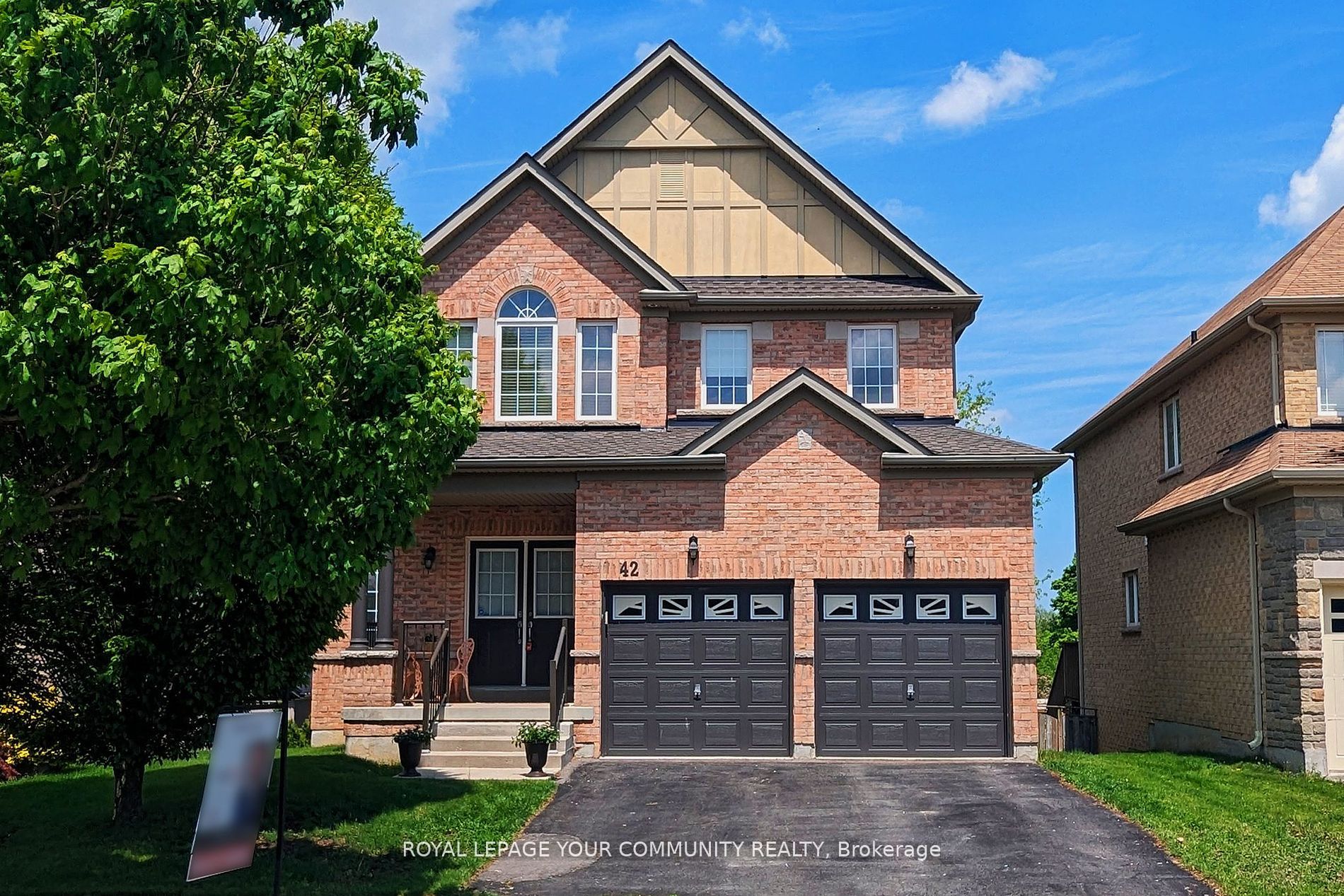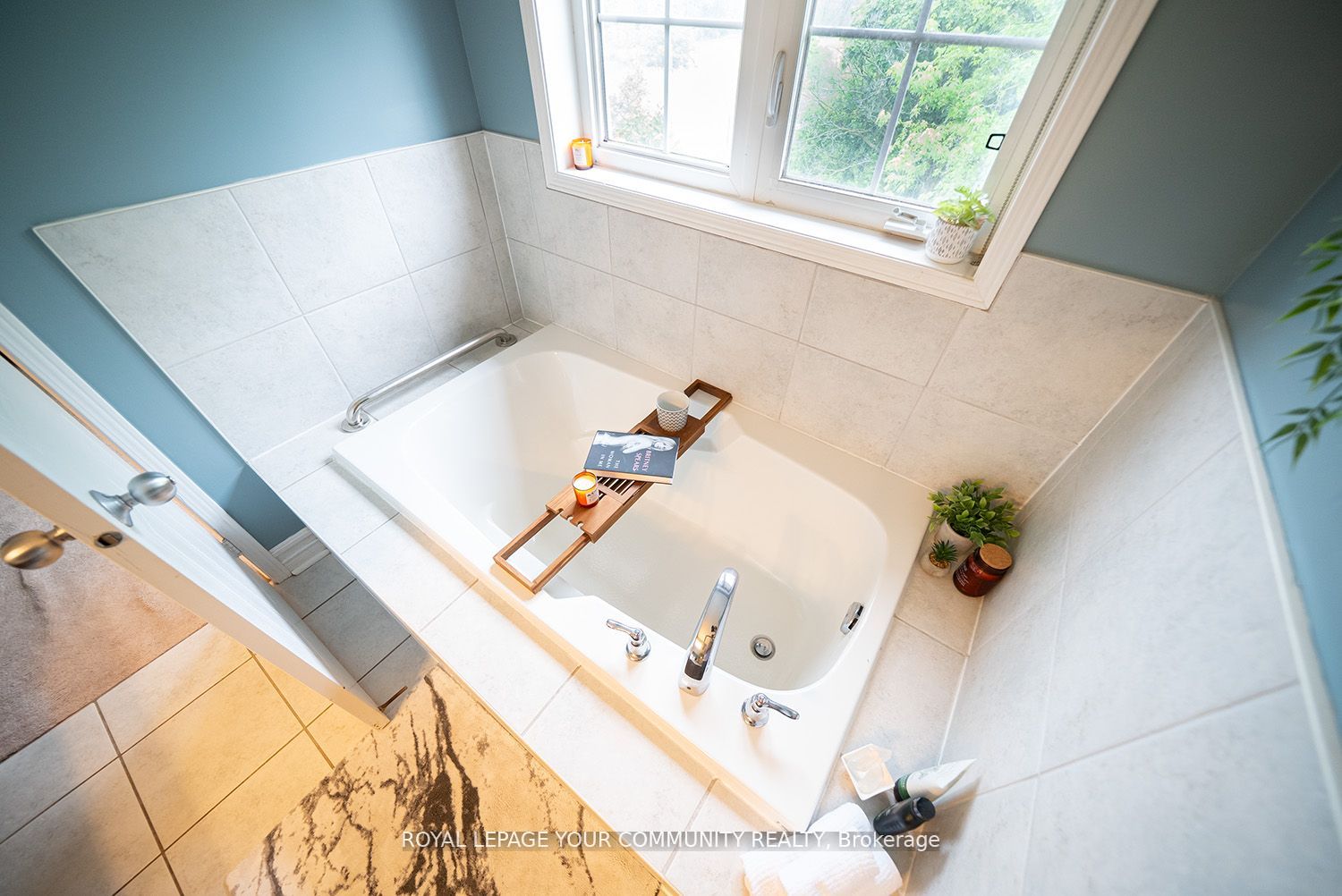$1,098,000
Available - For Sale
Listing ID: X8429042
42 Hansford Dr , Brantford, N3S 0B6, Ontario
| Nestled in the serene and highly sought-after Grand Valley Trails community, this magnificent 4-bedroom home offers a perfect blend of luxury, comfort, and modern living. Situated on a quiet cul-de-sac and boasting a pie-shaped lot, this property ensures privacy and tranquility. Four generously sized bedrooms offer ample space for family, guests, or a home office. The master suite is a true retreat with a spacious layout and luxurious en-suite bathroom. The fully finished walkout basement provides additional living space perfect for a family room, home theater, or game room. It opens directly to the backyard, making it ideal for indoor-outdoor living. Enjoy the outdoors in your private backyard, perfectly sized for family gatherings, gardening, or simply relaxing in a peaceful setting. |
| Extras: New Roof in 2022, Heated Garage, Large Garden Shed |
| Price | $1,098,000 |
| Taxes: | $5940.32 |
| Address: | 42 Hansford Dr , Brantford, N3S 0B6, Ontario |
| Lot Size: | 40.62 x 126.79 (Feet) |
| Directions/Cross Streets: | Johnson Rd / Hansford Dr |
| Rooms: | 9 |
| Rooms +: | 1 |
| Bedrooms: | 4 |
| Bedrooms +: | |
| Kitchens: | 1 |
| Family Room: | Y |
| Basement: | Fin W/O, Sep Entrance |
| Property Type: | Detached |
| Style: | 2-Storey |
| Exterior: | Brick |
| Garage Type: | Attached |
| (Parking/)Drive: | Private |
| Drive Parking Spaces: | 2 |
| Pool: | None |
| Other Structures: | Garden Shed |
| Property Features: | Fenced Yard, Park, School |
| Fireplace/Stove: | Y |
| Heat Source: | Gas |
| Heat Type: | Forced Air |
| Central Air Conditioning: | Central Air |
| Laundry Level: | Main |
| Sewers: | Sewers |
| Water: | Municipal |
$
%
Years
This calculator is for demonstration purposes only. Always consult a professional
financial advisor before making personal financial decisions.
| Although the information displayed is believed to be accurate, no warranties or representations are made of any kind. |
| ROYAL LEPAGE YOUR COMMUNITY REALTY |
|
|

HANIF ARKIAN
Broker
Dir:
416-871-6060
Bus:
416-798-7777
Fax:
905-660-5393
| Virtual Tour | Book Showing | Email a Friend |
Jump To:
At a Glance:
| Type: | Freehold - Detached |
| Area: | Brantford |
| Municipality: | Brantford |
| Style: | 2-Storey |
| Lot Size: | 40.62 x 126.79(Feet) |
| Tax: | $5,940.32 |
| Beds: | 4 |
| Baths: | 3 |
| Fireplace: | Y |
| Pool: | None |
Locatin Map:
Payment Calculator:


























