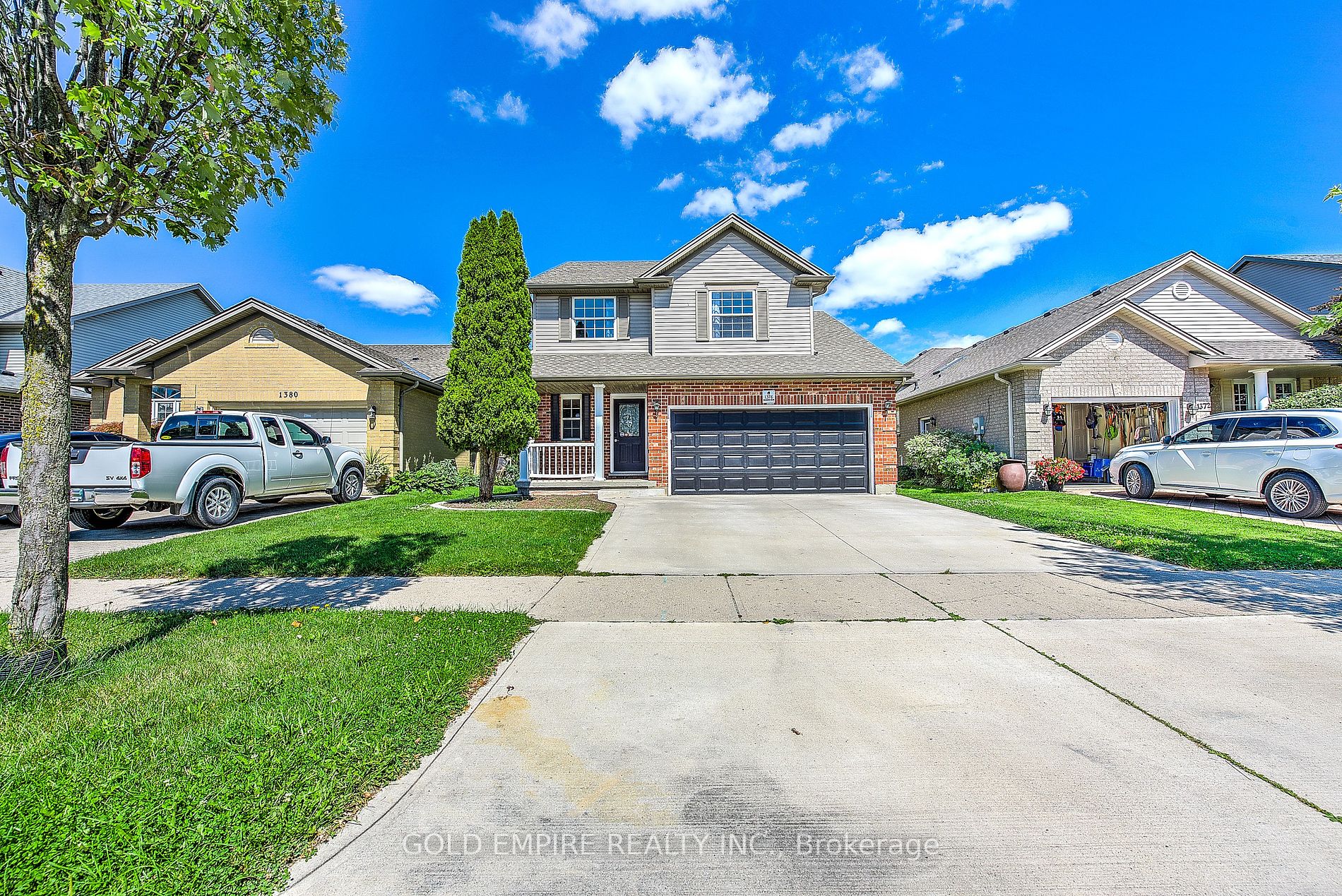$774,900
Available - For Sale
Listing ID: X8429226
1376 Reardon Blvd , London, N6M 1J9, Ontario
| Welcome to the former model home of the builder at 1376 Reardon Blvd, nestled in the heart of Summerside. This meticulously crafted residence boasts a spacious layout with 3 bedrooms on the second level, accompanied by 2 bathrooms and powder room on main level to accommodate the needs of a growing family. One of the highlights of this home is its finished basement, which offers additional living space including a generously sized recreational room, perfect for entertaining guests or unwinding with loved ones. The basement also features a convenient 3-piece washroom and an additional bedroom, providing versatility and functionality to suit various lifestyles. Situated directly opposite a vibrant community park and within walking distance of a prestigious school, this property offers the perfect blend of accessibility and serenity. Commuters will appreciate the close proximity to major highways, while essential amenities such as a shopping plaza, hospital, and places of worship are just a stone's throw away. Experience the epitome of comfort and convenience in the sought-after neighborhood of Summerside. Schedule a viewing today and make this exceptional residence your new home. (pictures are an year old, Fireplace as is). |
| Price | $774,900 |
| Taxes: | $4339.66 |
| Assessment Year: | 2023 |
| Address: | 1376 Reardon Blvd , London, N6M 1J9, Ontario |
| Lot Size: | 41.31 x 121.61 (Feet) |
| Acreage: | < .50 |
| Directions/Cross Streets: | MEADOWGATE BLVD & REARDON BLVD |
| Rooms: | 9 |
| Bedrooms: | 3 |
| Bedrooms +: | |
| Kitchens: | 1 |
| Family Room: | Y |
| Basement: | Finished |
| Approximatly Age: | 16-30 |
| Property Type: | Detached |
| Style: | 2-Storey |
| Exterior: | Brick, Vinyl Siding |
| Garage Type: | Attached |
| (Parking/)Drive: | Available |
| Drive Parking Spaces: | 2 |
| Pool: | None |
| Approximatly Age: | 16-30 |
| Approximatly Square Footage: | 1500-2000 |
| Property Features: | Hospital, Park, Place Of Worship, School, School Bus Route |
| Fireplace/Stove: | Y |
| Heat Source: | Gas |
| Heat Type: | Forced Air |
| Central Air Conditioning: | Central Air |
| Laundry Level: | Upper |
| Elevator Lift: | N |
| Sewers: | Sewers |
| Water: | Municipal |
| Utilities-Hydro: | A |
| Utilities-Gas: | Y |
$
%
Years
This calculator is for demonstration purposes only. Always consult a professional
financial advisor before making personal financial decisions.
| Although the information displayed is believed to be accurate, no warranties or representations are made of any kind. |
| GOLD EMPIRE REALTY INC. |
|
|

HANIF ARKIAN
Broker
Dir:
416-871-6060
Bus:
416-798-7777
Fax:
905-660-5393
| Book Showing | Email a Friend |
Jump To:
At a Glance:
| Type: | Freehold - Detached |
| Area: | Middlesex |
| Municipality: | London |
| Neighbourhood: | South E |
| Style: | 2-Storey |
| Lot Size: | 41.31 x 121.61(Feet) |
| Approximate Age: | 16-30 |
| Tax: | $4,339.66 |
| Beds: | 3 |
| Baths: | 4 |
| Fireplace: | Y |
| Pool: | None |
Locatin Map:
Payment Calculator:


























