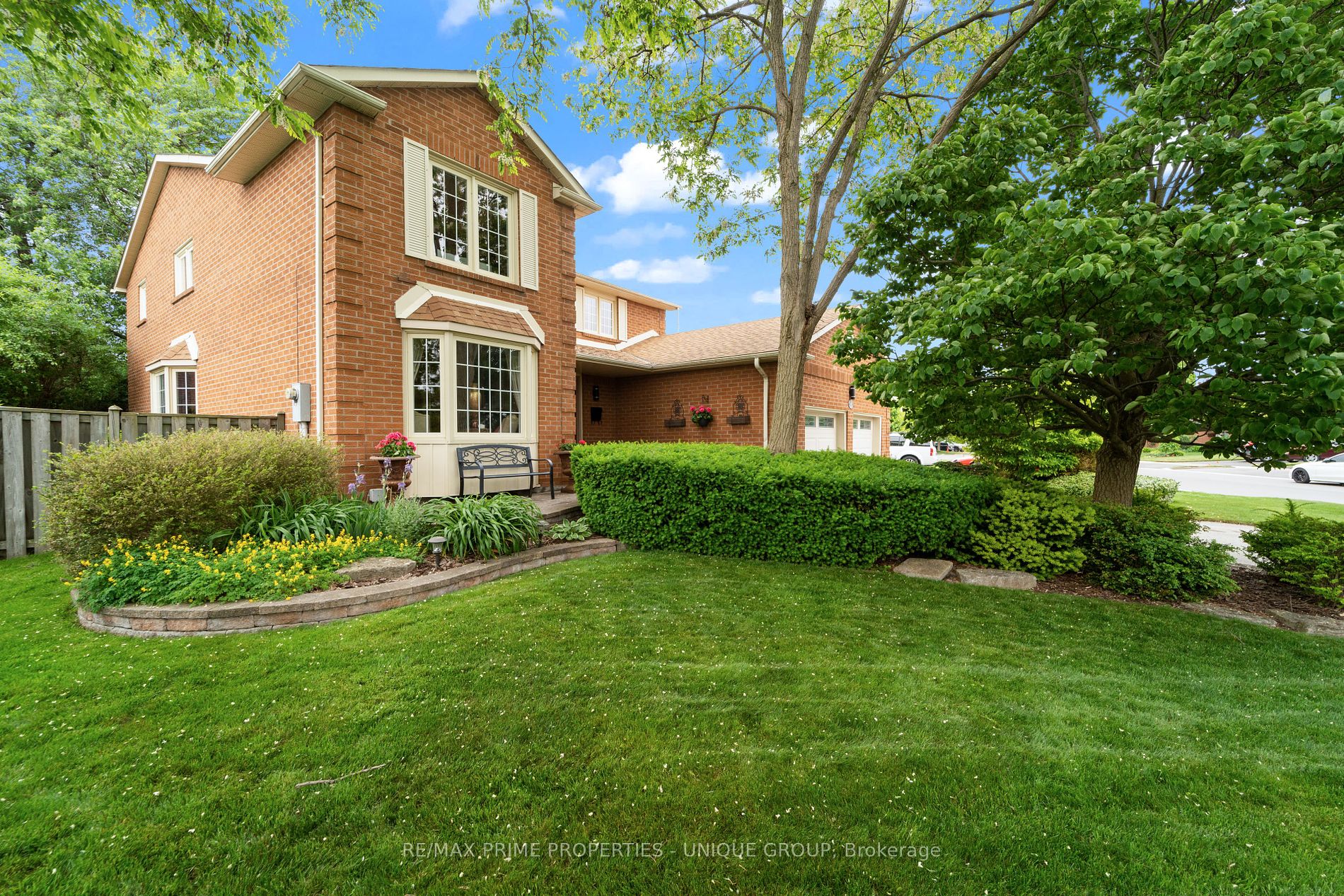$1,399,000
Available - For Sale
Listing ID: E8431484
67 Farrow Cres , Ajax, L1S 4W3, Ontario
| *Your own private oasis awaits in this highly sought after lakefront community of Discovery Bay! Located on a premium lot in prime south west Ajax conveniently located steps to lake, parks, waterfront trail & schools.*Beautifully updated/maintained family home by original owners, features updated kitchen with built in appliances, granite counters and large breakfast area with walk-out to backyard. Spacious family room with fireplace, main floor laundry with direct access to double garage. Generous size primary bedroom with sitting area, gas fireplace, ensuite bath and walk in closet. Upgrades included are hardwood floors throughout main/ 2nd floors, 3.5 baths, roof, skylight. *Private and professionally landscaped backyard with custom in ground pool! *Perfect for family fun and entertainment! |
| Extras: Inclusions cont.. 2 Black wardrobes in 2nd floor bedroom, Wooden shed, Lifetime storage shed, backyard arbor, Pool and related equipment. *Roughed in plumbing for Kitchenette/ Bar in the Playroom area off Recreation Rm* |
| Price | $1,399,000 |
| Taxes: | $8271.35 |
| Address: | 67 Farrow Cres , Ajax, L1S 4W3, Ontario |
| Lot Size: | 88.28 x 155.22 (Feet) |
| Directions/Cross Streets: | Westney Rd S/ Lake Driveway W |
| Rooms: | 10 |
| Rooms +: | 2 |
| Bedrooms: | 4 |
| Bedrooms +: | 1 |
| Kitchens: | 1 |
| Family Room: | Y |
| Basement: | Finished |
| Approximatly Age: | 31-50 |
| Property Type: | Detached |
| Style: | 2-Storey |
| Exterior: | Brick |
| Garage Type: | Attached |
| (Parking/)Drive: | Pvt Double |
| Drive Parking Spaces: | 4 |
| Pool: | Inground |
| Other Structures: | Garden Shed |
| Approximatly Age: | 31-50 |
| Approximatly Square Footage: | 2500-3000 |
| Property Features: | Beach, Hospital, Lake/Pond, Park, Public Transit, School |
| Fireplace/Stove: | Y |
| Heat Source: | Gas |
| Heat Type: | Forced Air |
| Central Air Conditioning: | Central Air |
| Laundry Level: | Main |
| Sewers: | Sewers |
| Water: | Municipal |
$
%
Years
This calculator is for demonstration purposes only. Always consult a professional
financial advisor before making personal financial decisions.
| Although the information displayed is believed to be accurate, no warranties or representations are made of any kind. |
| RE/MAX PRIME PROPERTIES - UNIQUE GROUP |
|
|

HANIF ARKIAN
Broker
Dir:
416-871-6060
Bus:
416-798-7777
Fax:
905-660-5393
| Virtual Tour | Book Showing | Email a Friend |
Jump To:
At a Glance:
| Type: | Freehold - Detached |
| Area: | Durham |
| Municipality: | Ajax |
| Neighbourhood: | South West |
| Style: | 2-Storey |
| Lot Size: | 88.28 x 155.22(Feet) |
| Approximate Age: | 31-50 |
| Tax: | $8,271.35 |
| Beds: | 4+1 |
| Baths: | 4 |
| Fireplace: | Y |
| Pool: | Inground |
Locatin Map:
Payment Calculator:


























