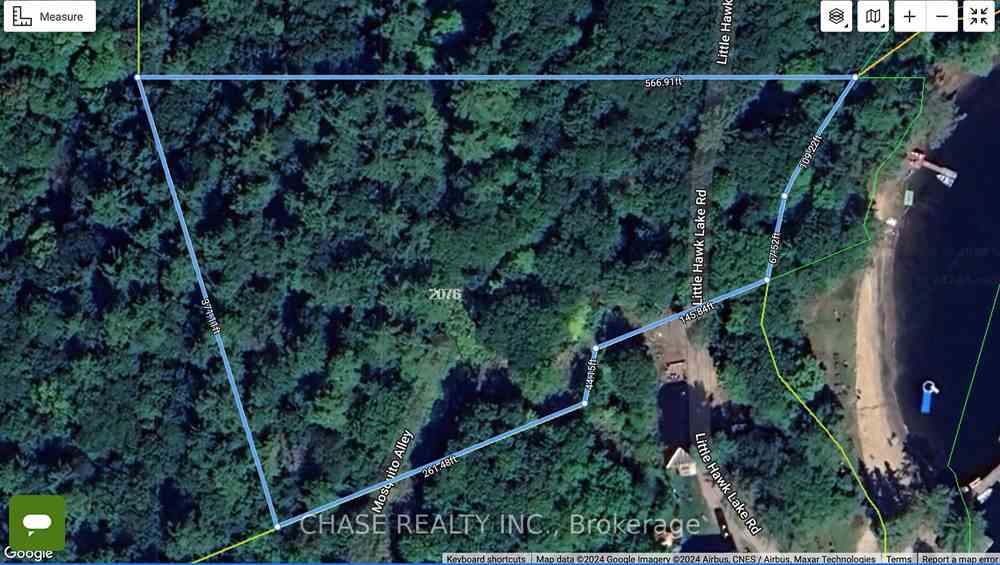$748,000
Available - For Sale
Listing ID: X8432536
2076 Little Hawk Lake Rd , Algonquin Highlands, K0M 1J2, Ontario
| Charming Waterfront Cabin with Private Sandy Beach on Pristine Little Hawk Lake!! Welcome to your dream retreat! Nestled on serene shores, this delightful waterfront cabin offers a perfect blend of rustic charm and modern comfort. With its own private sandy beach, with gradual water entry and deep off the dock, this property is a rare gem, providing an idyllic setting for unforgettable moments with family and friends. Enjoy breathtaking views and direct access to a crystal-clear lake from this cozy cabin, perfect for swimming, fishing, and boating, ideal for sunbathing and unwinding. The property features approximately 3 acres of land and 150 feet of shorefront, a spacious living area above the detached garage, main cabin has a modern kitchen with dishwasher, and an updated bathroom. Step outside to a large deck with screened in dining area overlooking the lake and a beautifully landscaped yard for outdoor activities. Tucked away in a quiet, wooded area, this retreat offers seclusion with nearby amenities and year-round enjoyment, from summer boating to winter ice fishing. Explore hiking trails, wildlife watching, and charming local shops and restaurants in the vibrant surrounding community. Dont miss out on this unique opportunity to own a slice of paradise. This waterfront cabin is a true treasure, offering a lifestyle of tranquility, adventure, and timeless memories. Contact your agent today to schedule a viewing and make this dream property yours! |
| Extras: Water toys, lily pad, kids kayak, adult kayak, peddle boat, indoor and outdoor furniture |
| Price | $748,000 |
| Taxes: | $1613.07 |
| Address: | 2076 Little Hawk Lake Rd , Algonquin Highlands, K0M 1J2, Ontario |
| Lot Size: | 210.00 x 566.00 (Feet) |
| Acreage: | 2-4.99 |
| Directions/Cross Streets: | Hwy 35 to Little Hawk Lake Rd, End of Road (at Lake) GO LEFT, Past the White Cottages, to For Sale S |
| Rooms: | 7 |
| Bedrooms: | 2 |
| Bedrooms +: | |
| Kitchens: | 1 |
| Family Room: | Y |
| Basement: | None |
| Property Type: | Detached |
| Style: | Bungalow |
| Exterior: | Wood |
| Garage Type: | Detached |
| (Parking/)Drive: | Private |
| Drive Parking Spaces: | 10 |
| Pool: | None |
| Fireplace/Stove: | N |
| Heat Source: | Electric |
| Heat Type: | Baseboard |
| Central Air Conditioning: | None |
| Sewers: | Septic |
| Water: | Well |
$
%
Years
This calculator is for demonstration purposes only. Always consult a professional
financial advisor before making personal financial decisions.
| Although the information displayed is believed to be accurate, no warranties or representations are made of any kind. |
| CHASE REALTY INC. |
|
|

HANIF ARKIAN
Broker
Dir:
416-871-6060
Bus:
416-798-7777
Fax:
905-660-5393
| Virtual Tour | Book Showing | Email a Friend |
Jump To:
At a Glance:
| Type: | Freehold - Detached |
| Area: | Haliburton |
| Municipality: | Algonquin Highlands |
| Style: | Bungalow |
| Lot Size: | 210.00 x 566.00(Feet) |
| Tax: | $1,613.07 |
| Beds: | 2 |
| Baths: | 1 |
| Fireplace: | N |
| Pool: | None |
Locatin Map:
Payment Calculator:


























