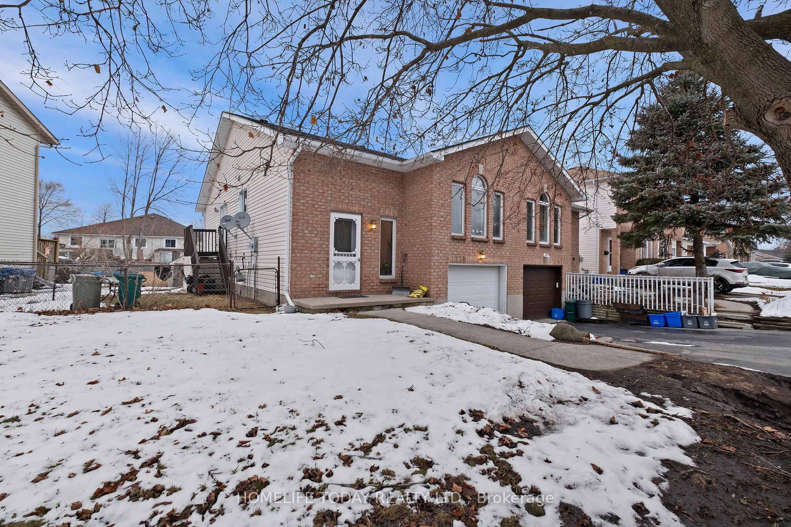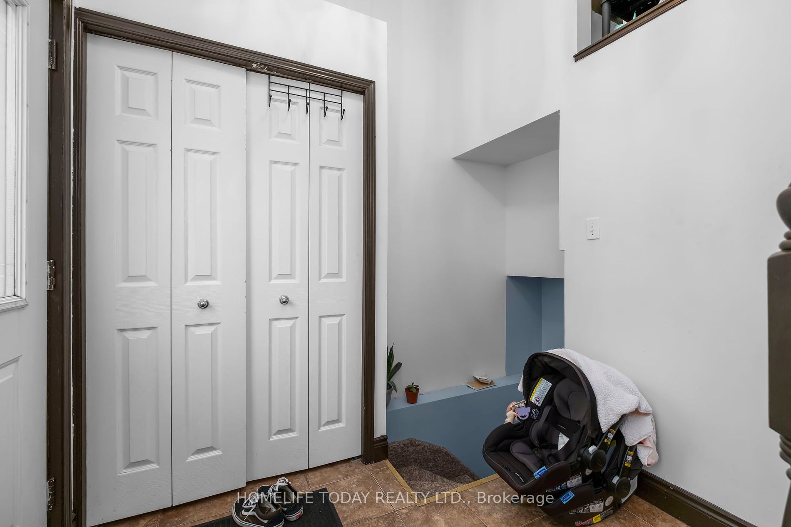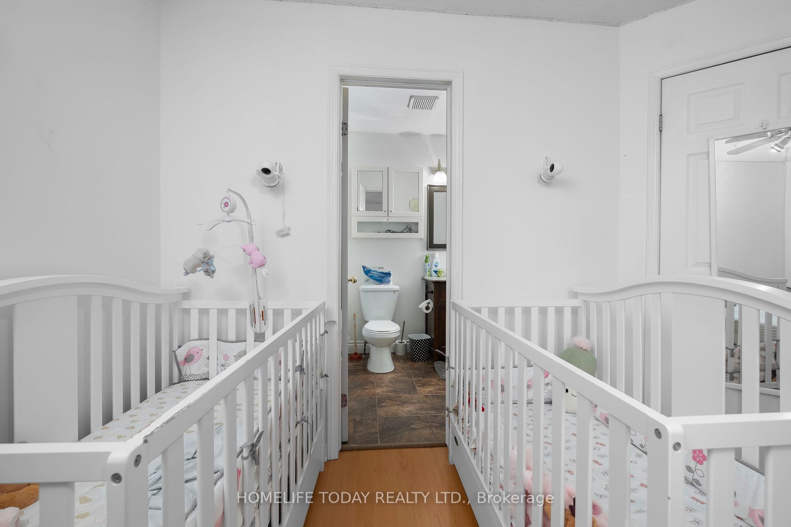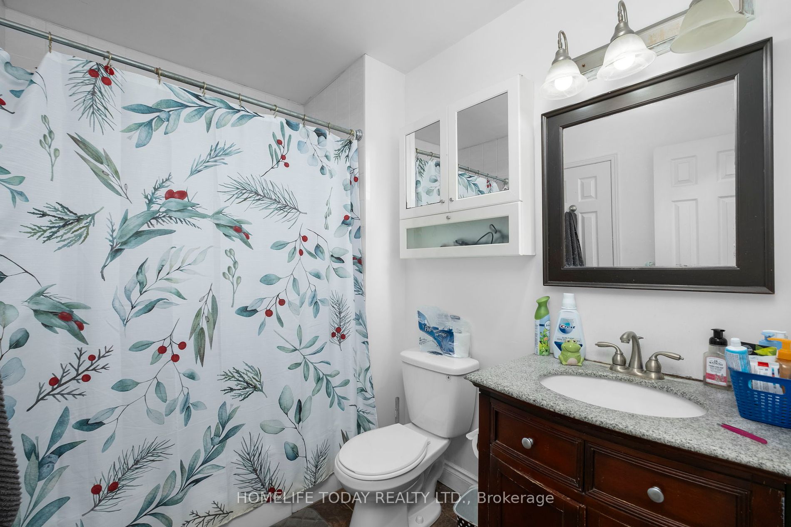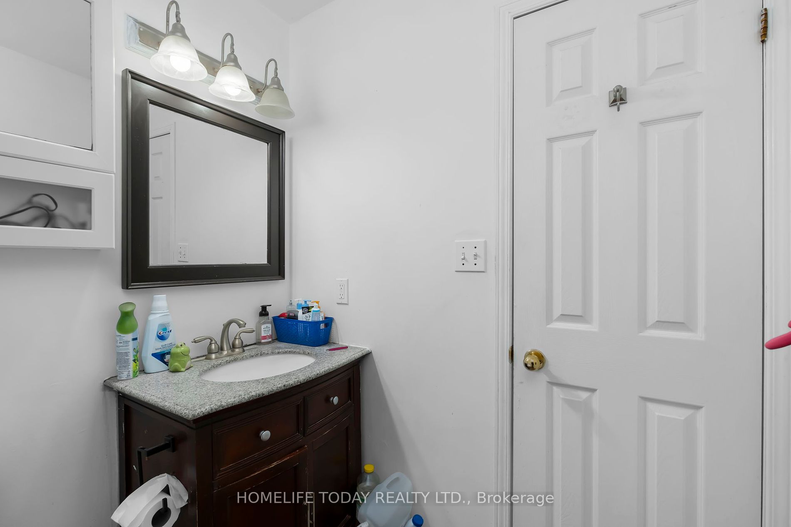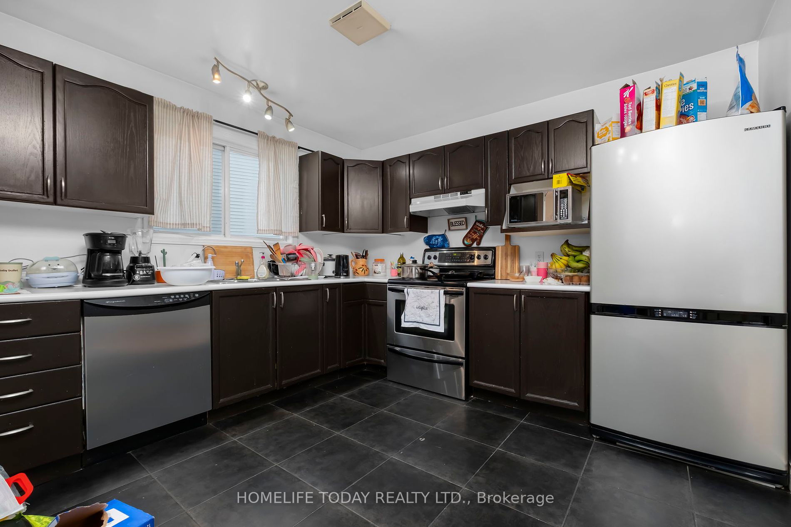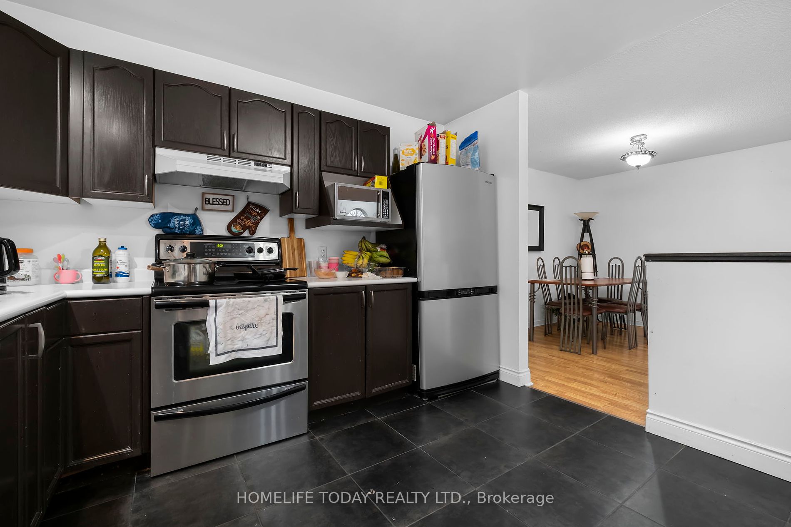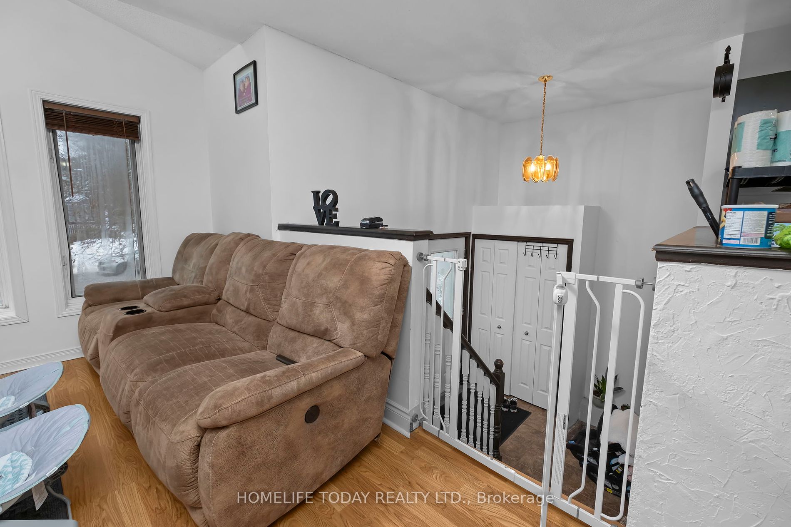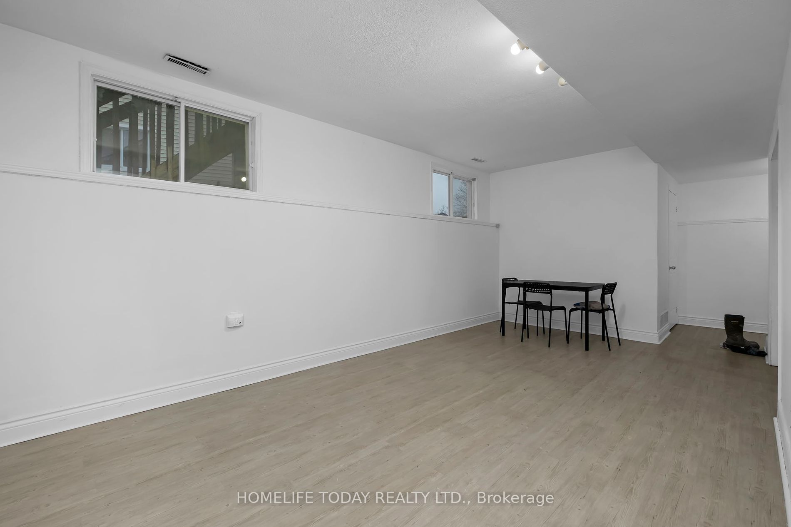$495,900
Available - For Sale
Listing ID: X8437464
1239 Brackenwood Cres , Kingston, K7P 2W1, Ontario
| Welcome To This Well Maintained Raised Bungalow Situated In A Quiet, Family Orientated Neighborhood. Perfectly Assured to meet your unique needs. Whether you're an investor seeking rental income or a homeowner looking for additional rental income, Bright 3+1 Semi-Detached Home W/Sperate Entrance/Finished Basement Apartment, The upper unit features 3 bedrooms, 1 bathroom, and a spacious living area filled with natural light. Spacious Eat-In Kitchen Which Overlooks The Lovely Living Room. The lower unit offers 1 bedrooms and 1 bathroom, An Open Concept Living/Kitchen Area, Close to Public & High School, All Amenities, Public Transit, Commuter Routes & Much More! Fully Fenced Large Private Backyard/Pie Shaped Property. Tenants Would Like to Stay Or Leave. They are A+++ tenants (pays on time and never had any issues). Rented for $2600/Month, Great Opportunity For First Time-Home Buyers And /Or Investors. |
| Price | $495,900 |
| Taxes: | $3249.08 |
| Assessment: | $239000 |
| Assessment Year: | 2024 |
| Address: | 1239 Brackenwood Cres , Kingston, K7P 2W1, Ontario |
| Lot Size: | 53.20 x 100.00 (Feet) |
| Directions/Cross Streets: | Midland Ave & Cataraqui Woods Dr |
| Rooms: | 6 |
| Rooms +: | 3 |
| Bedrooms: | 3 |
| Bedrooms +: | 1 |
| Kitchens: | 1 |
| Kitchens +: | 1 |
| Family Room: | N |
| Basement: | Apartment, Sep Entrance |
| Property Type: | Semi-Detached |
| Style: | Bungalow-Raised |
| Exterior: | Brick, Vinyl Siding |
| Garage Type: | Built-In |
| (Parking/)Drive: | Private |
| Drive Parking Spaces: | 2 |
| Pool: | None |
| Property Features: | Arts Centre, Grnbelt/Conserv, Hospital, Public Transit, Rec Centre, School |
| Fireplace/Stove: | N |
| Heat Source: | Gas |
| Heat Type: | Forced Air |
| Central Air Conditioning: | Central Air |
| Laundry Level: | Main |
| Elevator Lift: | N |
| Sewers: | Sewers |
| Water: | Municipal |
$
%
Years
This calculator is for demonstration purposes only. Always consult a professional
financial advisor before making personal financial decisions.
| Although the information displayed is believed to be accurate, no warranties or representations are made of any kind. |
| HOMELIFE TODAY REALTY LTD. |
|
|

HANIF ARKIAN
Broker
Dir:
416-871-6060
Bus:
416-798-7777
Fax:
905-660-5393
| Book Showing | Email a Friend |
Jump To:
At a Glance:
| Type: | Freehold - Semi-Detached |
| Area: | Frontenac |
| Municipality: | Kingston |
| Style: | Bungalow-Raised |
| Lot Size: | 53.20 x 100.00(Feet) |
| Tax: | $3,249.08 |
| Beds: | 3+1 |
| Baths: | 2 |
| Fireplace: | N |
| Pool: | None |
Locatin Map:
Payment Calculator:

