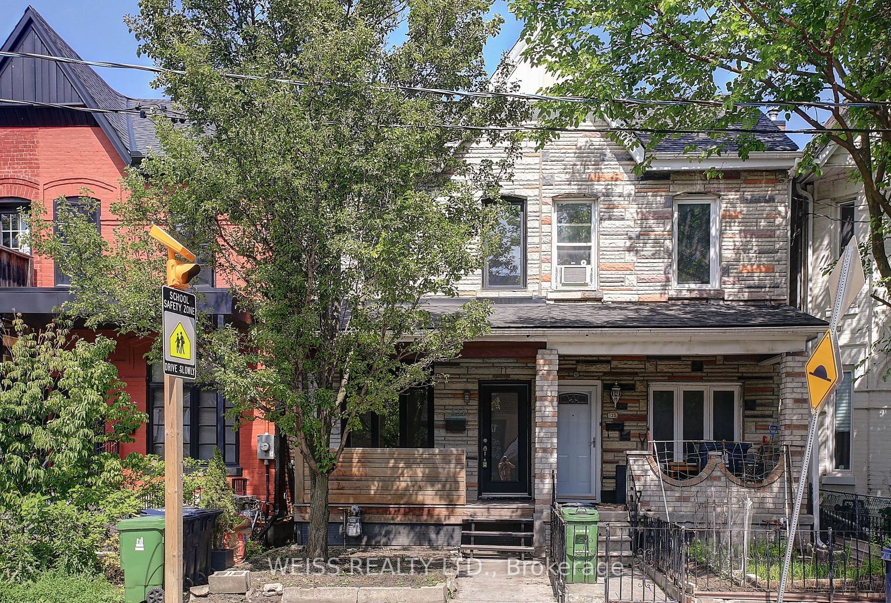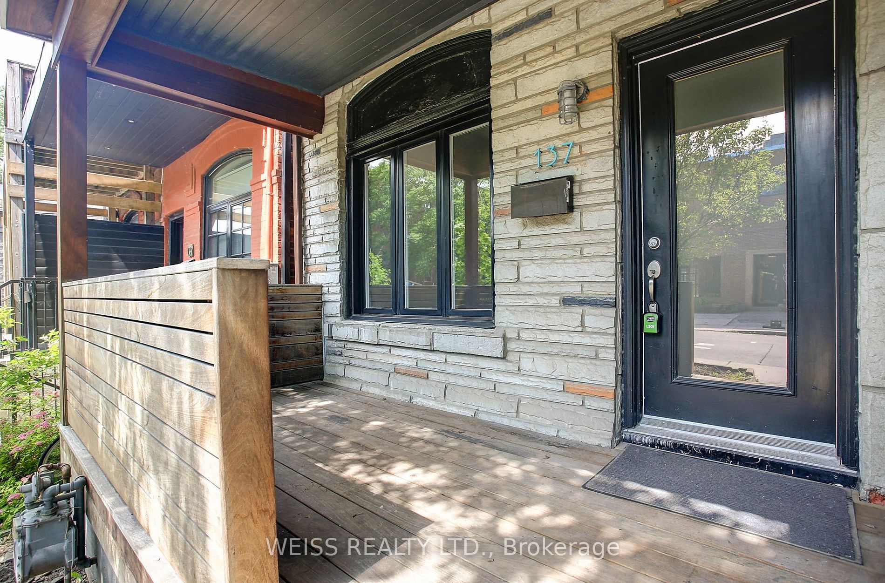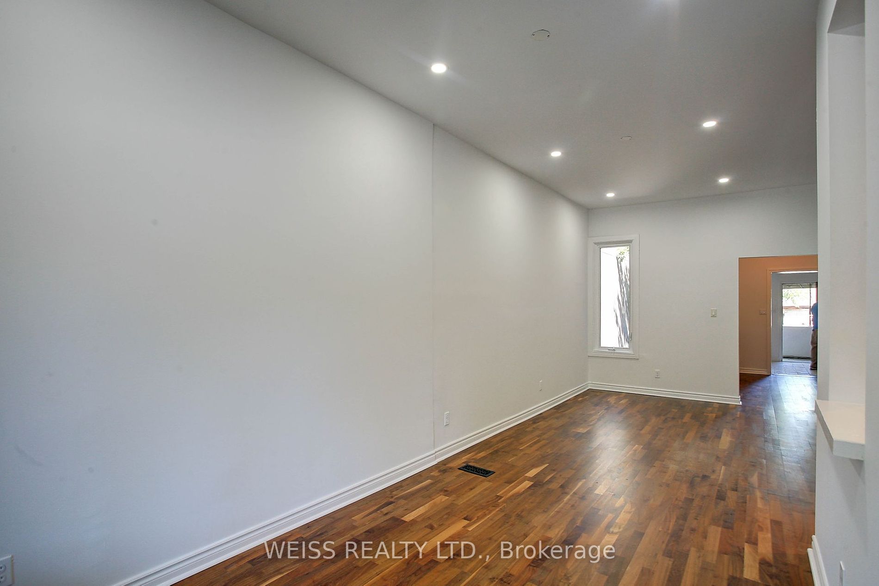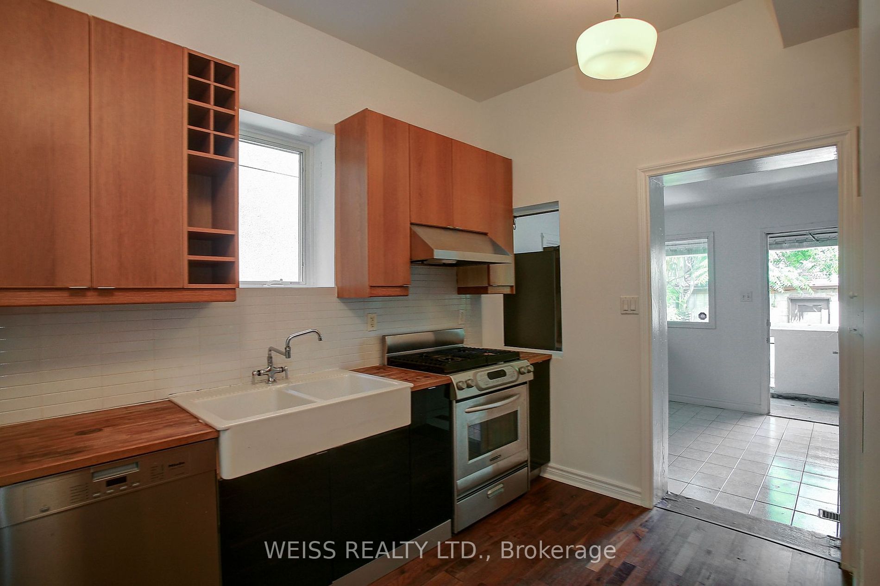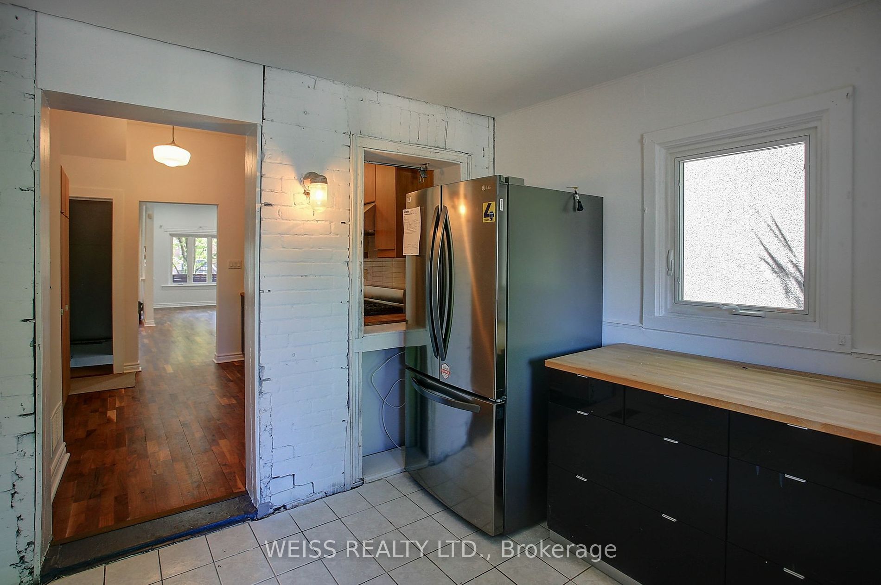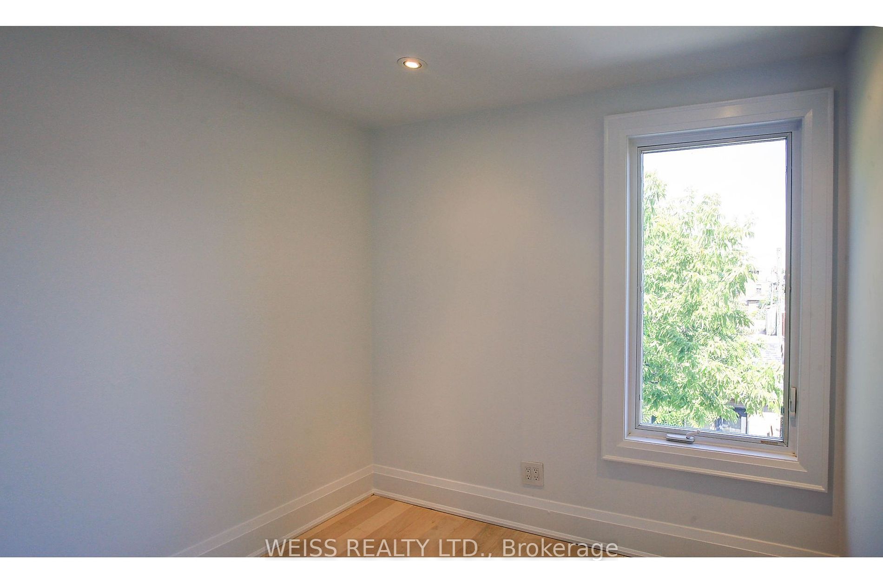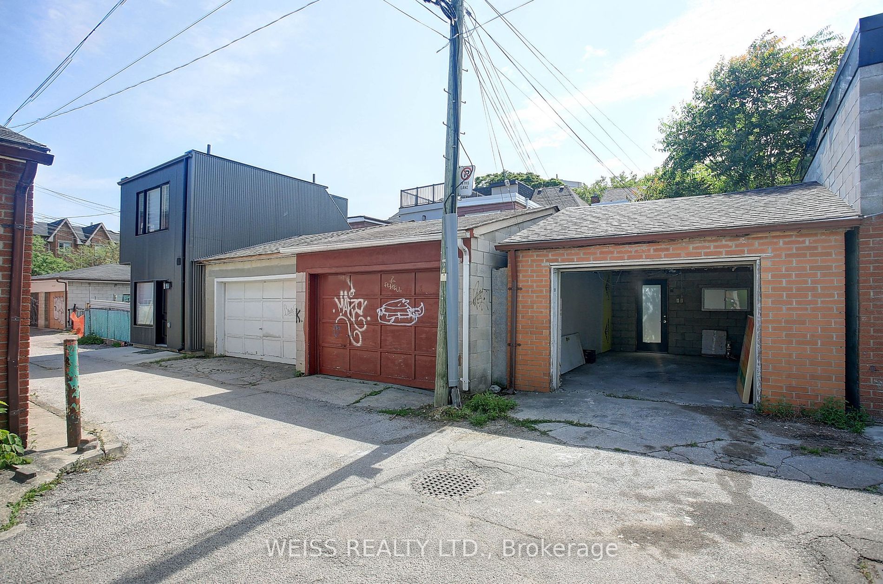$1,180,000
Available - For Sale
Listing ID: C8442108
137 Brock Ave , Toronto, M6K 2L5, Ontario
| Just a super location in Brockton Village. Close to the vibrant Dundas and Queen street retail venues. House has undergone many upgrades with open concept living and dining rooms. New pot lights and a very high floor to ceiling height of just under 10 feet! Kitchen has Danish style teak cabinetry. 3 bedrooms and a surprising principal bedroom with access to a full loft! There is a very solid, detached concrete block wide garage with auto door opener. Rough in 3 pc in basement, requires finishing but sink and toilet are functional. And basement has a rear walk-out to garden.House has been freshly painted, many updates and is ready for immediate occupancy.Note, a new gym has opened directly across the street. Just a great neighbourhood with a park nearby and play areas. Location in the city is first-rate.Vacant, easy to show via lockbox. Floorplans attached. |
| Extras: For room sizes please see attached floorplans. Note, basement walkout door is being replaced this coming week. |
| Price | $1,180,000 |
| Taxes: | $4504.01 |
| Address: | 137 Brock Ave , Toronto, M6K 2L5, Ontario |
| Lot Size: | 14.99 x 115.00 (Feet) |
| Directions/Cross Streets: | Dundas and Brock |
| Rooms: | 6 |
| Rooms +: | 1 |
| Bedrooms: | 3 |
| Bedrooms +: | |
| Kitchens: | 2 |
| Family Room: | N |
| Basement: | Part Fin, W/O |
| Approximatly Age: | 100+ |
| Property Type: | Semi-Detached |
| Style: | 2-Storey |
| Exterior: | Brick, Stone |
| Garage Type: | Detached |
| (Parking/)Drive: | Lane |
| Drive Parking Spaces: | 0 |
| Pool: | None |
| Approximatly Age: | 100+ |
| Approximatly Square Footage: | 700-1100 |
| Property Features: | Fenced Yard, Park, Place Of Worship, Public Transit, School |
| Fireplace/Stove: | N |
| Heat Source: | Gas |
| Heat Type: | Forced Air |
| Central Air Conditioning: | Central Air |
| Laundry Level: | Lower |
| Elevator Lift: | N |
| Sewers: | Sewers |
| Water: | Both |
| Utilities-Cable: | Y |
| Utilities-Hydro: | Y |
| Utilities-Gas: | Y |
| Utilities-Telephone: | Y |
$
%
Years
This calculator is for demonstration purposes only. Always consult a professional
financial advisor before making personal financial decisions.
| Although the information displayed is believed to be accurate, no warranties or representations are made of any kind. |
| WEISS REALTY LTD. |
|
|

HANIF ARKIAN
Broker
Dir:
416-871-6060
Bus:
416-798-7777
Fax:
905-660-5393
| Virtual Tour | Book Showing | Email a Friend |
Jump To:
At a Glance:
| Type: | Freehold - Semi-Detached |
| Area: | Toronto |
| Municipality: | Toronto |
| Neighbourhood: | Little Portugal |
| Style: | 2-Storey |
| Lot Size: | 14.99 x 115.00(Feet) |
| Approximate Age: | 100+ |
| Tax: | $4,504.01 |
| Beds: | 3 |
| Baths: | 2 |
| Fireplace: | N |
| Pool: | None |
Locatin Map:
Payment Calculator:

