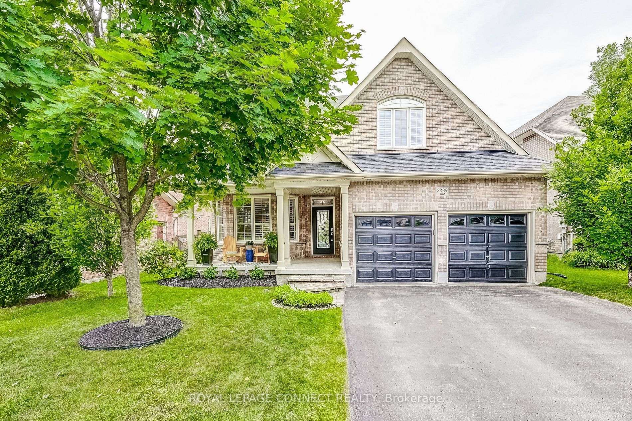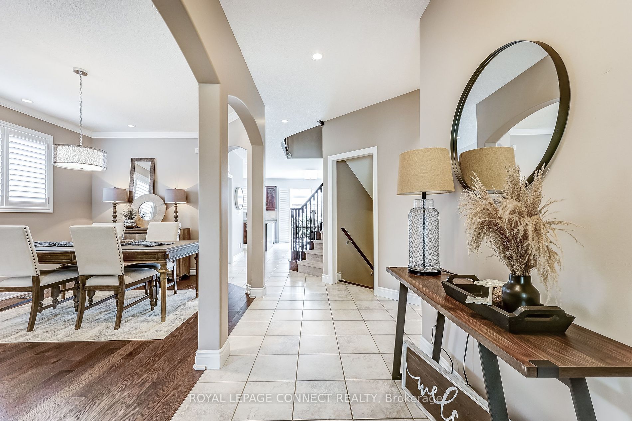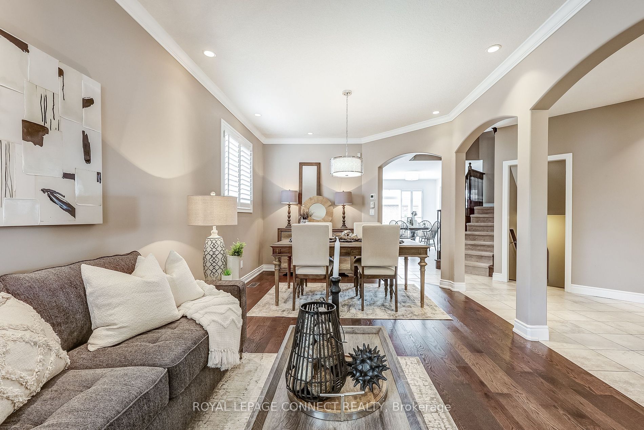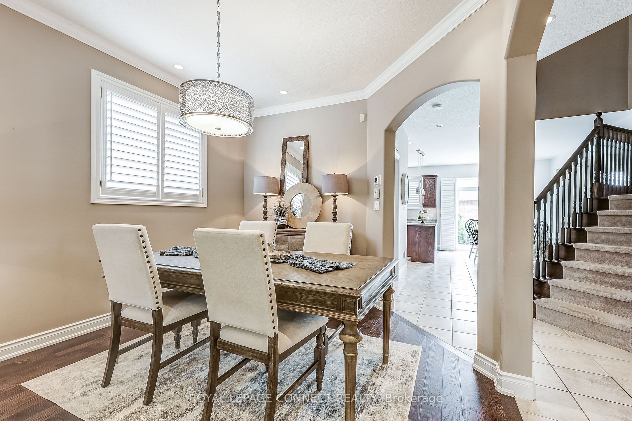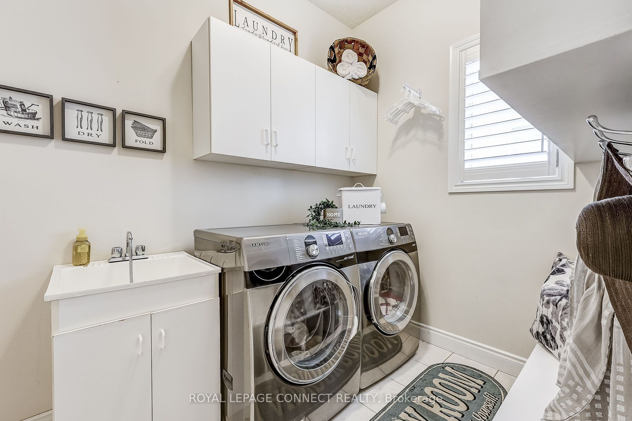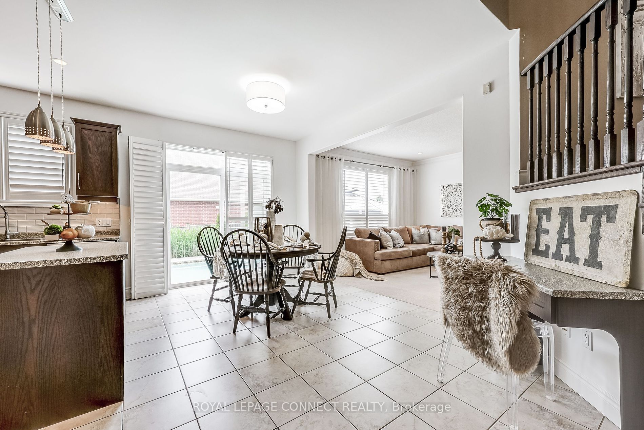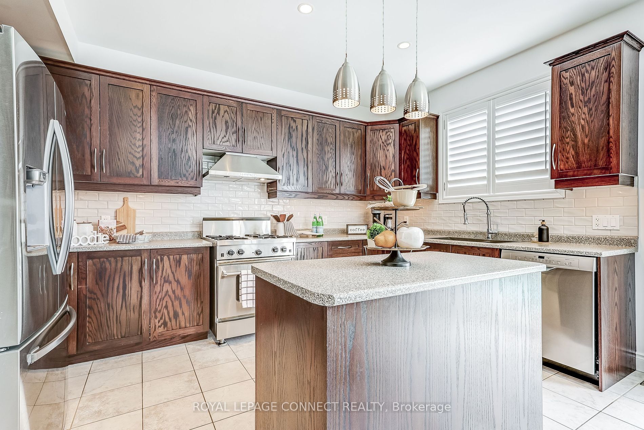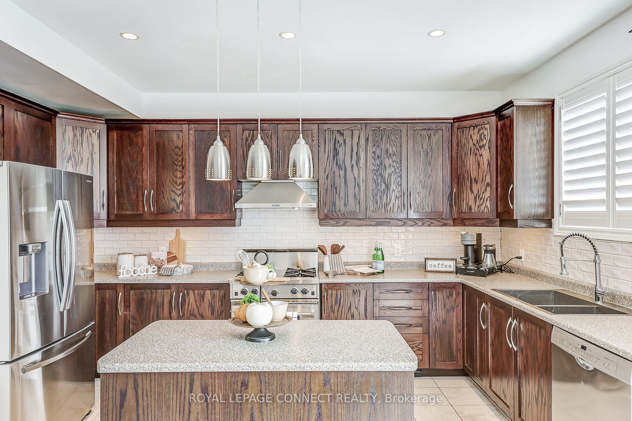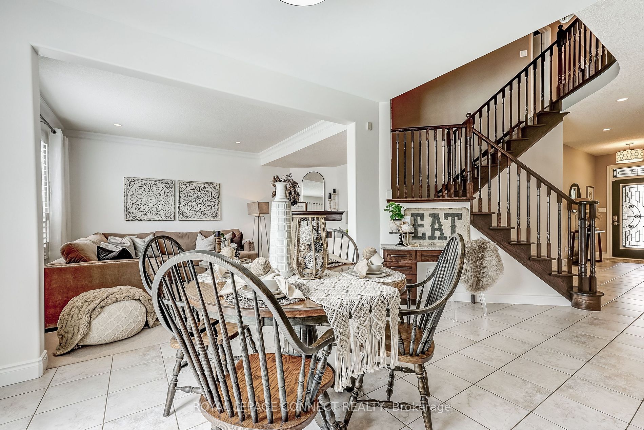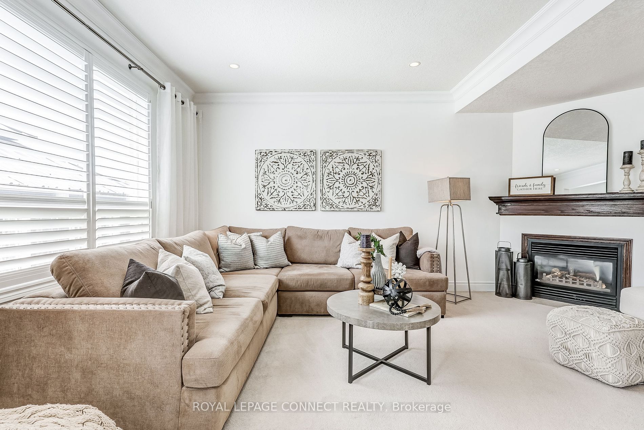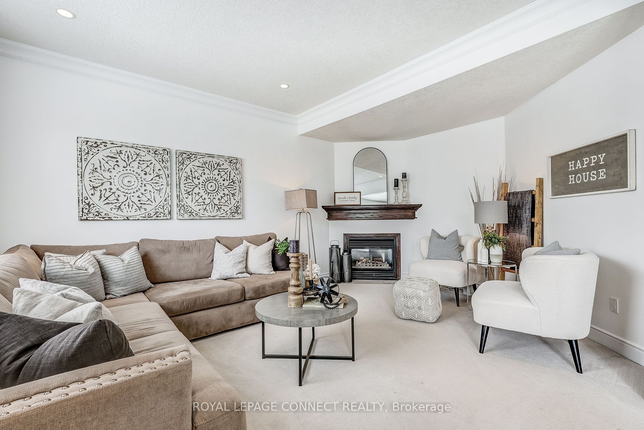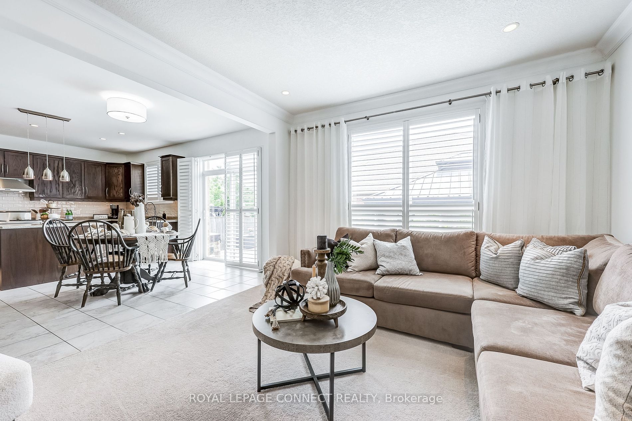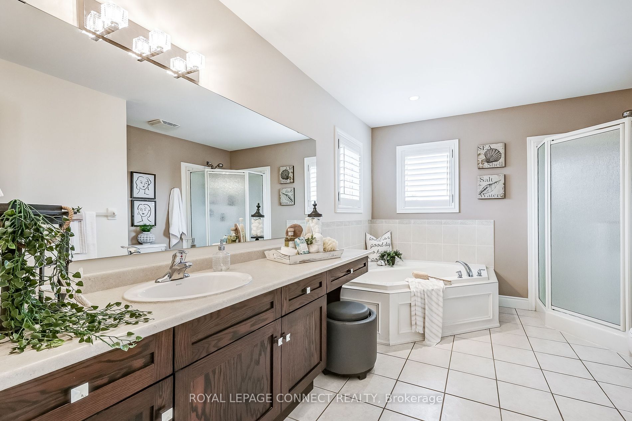$1,259,000
Available - For Sale
Listing ID: E8442314
2239 Pindar Cres , Oshawa, L1L 0C4, Ontario
| Enjoy elegant living in North Oshawas much desired Kedron neighbourhood. This open concept, 6-bedroom, 5-bathroom Jeffery custom-built Energy Star home features a gourmet kitchen, a maintenance free backyard oasis, and a builder-finished basement. Located on a quiet crescent, enjoy your mornings on a private front porch which is surrounded by mature trees and gardens. This is an ideal home for extended family in a safe neighbourhood located near amenities, schools, shopping, Costco and the 407. The expansive chefs kitchen includes a walk-in pantry, Blue Star gas stove, updated stainless-steel appliances, subway tile backsplash, with a centre island which creates a space ideal for culinary creativity. A spacious breakfast area with a walkout to a refreshing saltwater pool, stone patio, 10 x 12 gazebo, as well as an outdoor eating area. A hardwood staircase leads you to double doors that open to a luxurious primary retreat including a large walk-in closet and 4-piece ensuite with soaker tub. The three other upstairs bedrooms each have their own 3-piece ensuite bathrooms, and 2 more walk-in closets for two of the rooms. The basement includes two more bedrooms, a 3-piece bathroom, a rec room for additional entertaining space, cold cellar, and additional storage. |
| Extras: Roof 2018, 200-amp elec panel, a/c 2019, California shutters, crown moulding, LED pot lights, tankless water heater owned, freshly painted main floor, garage/front doors, pool pump 2022, kitchen backsplash, new bsmt carpet, gas line for BBQ |
| Price | $1,259,000 |
| Taxes: | $8676.00 |
| Address: | 2239 Pindar Cres , Oshawa, L1L 0C4, Ontario |
| Lot Size: | 49.21 x 109.91 (Feet) |
| Directions/Cross Streets: | Ritson & Britannia |
| Rooms: | 8 |
| Rooms +: | 3 |
| Bedrooms: | 4 |
| Bedrooms +: | 2 |
| Kitchens: | 1 |
| Family Room: | Y |
| Basement: | Finished |
| Property Type: | Detached |
| Style: | 2-Storey |
| Exterior: | Brick |
| Garage Type: | Attached |
| (Parking/)Drive: | Pvt Double |
| Drive Parking Spaces: | 4 |
| Pool: | Inground |
| Approximatly Square Footage: | 2500-3000 |
| Fireplace/Stove: | Y |
| Heat Source: | Gas |
| Heat Type: | Forced Air |
| Central Air Conditioning: | Central Air |
| Sewers: | Sewers |
| Water: | Municipal |
$
%
Years
This calculator is for demonstration purposes only. Always consult a professional
financial advisor before making personal financial decisions.
| Although the information displayed is believed to be accurate, no warranties or representations are made of any kind. |
| ROYAL LEPAGE CONNECT REALTY |
|
|

HANIF ARKIAN
Broker
Dir:
416-871-6060
Bus:
416-798-7777
Fax:
905-660-5393
| Virtual Tour | Book Showing | Email a Friend |
Jump To:
At a Glance:
| Type: | Freehold - Detached |
| Area: | Durham |
| Municipality: | Oshawa |
| Neighbourhood: | Kedron |
| Style: | 2-Storey |
| Lot Size: | 49.21 x 109.91(Feet) |
| Tax: | $8,676 |
| Beds: | 4+2 |
| Baths: | 5 |
| Fireplace: | Y |
| Pool: | Inground |
Locatin Map:
Payment Calculator:

