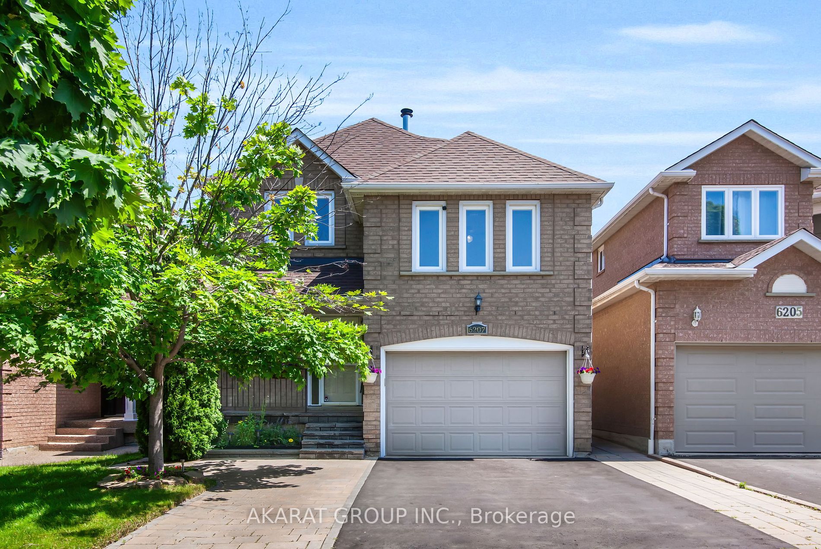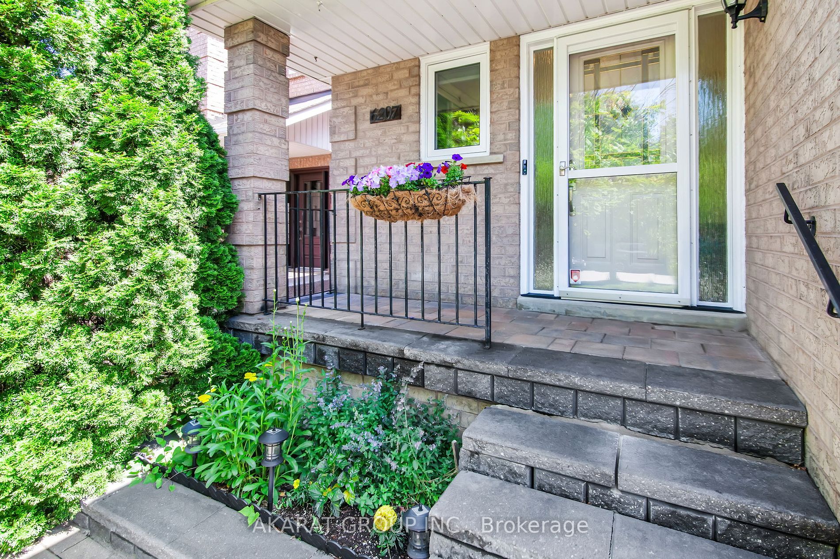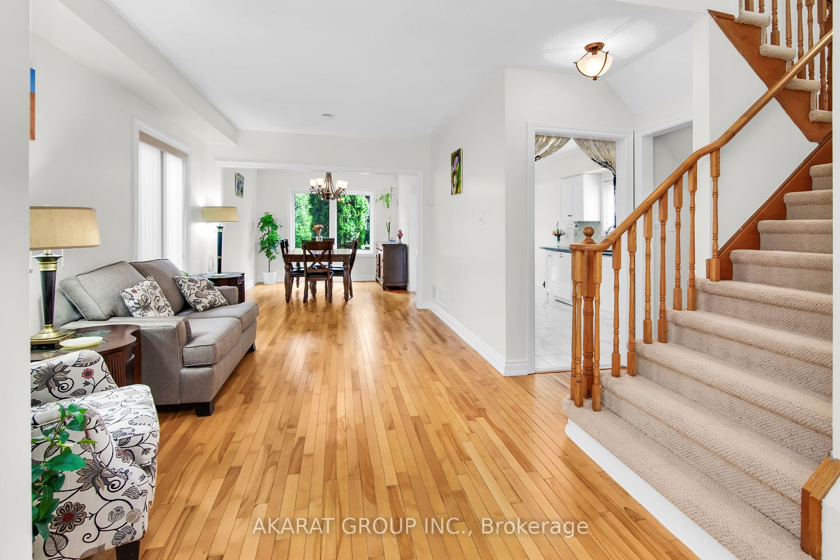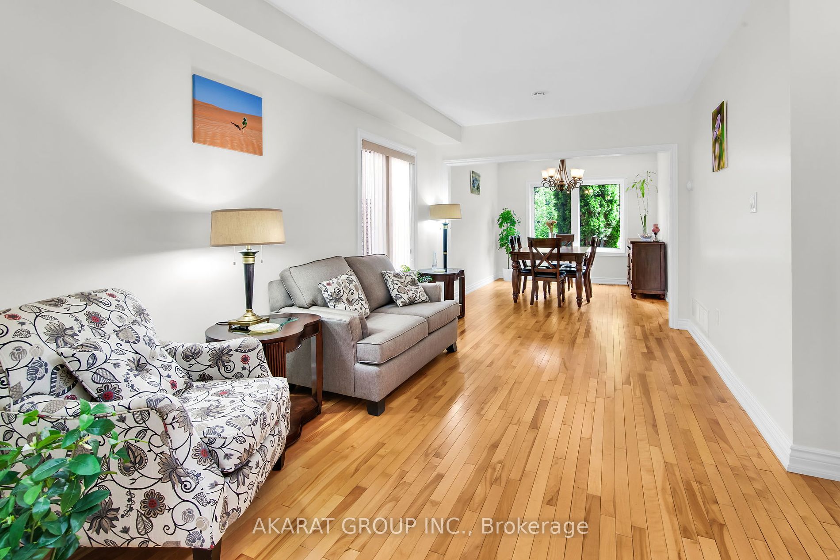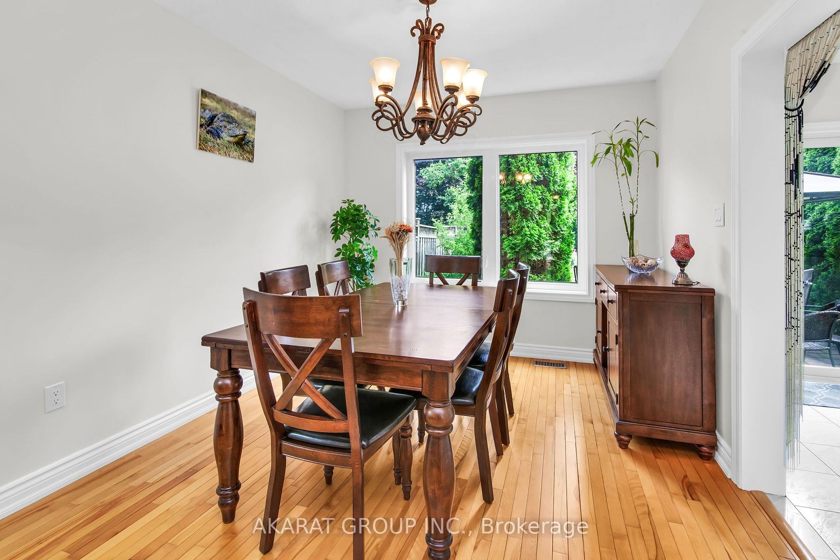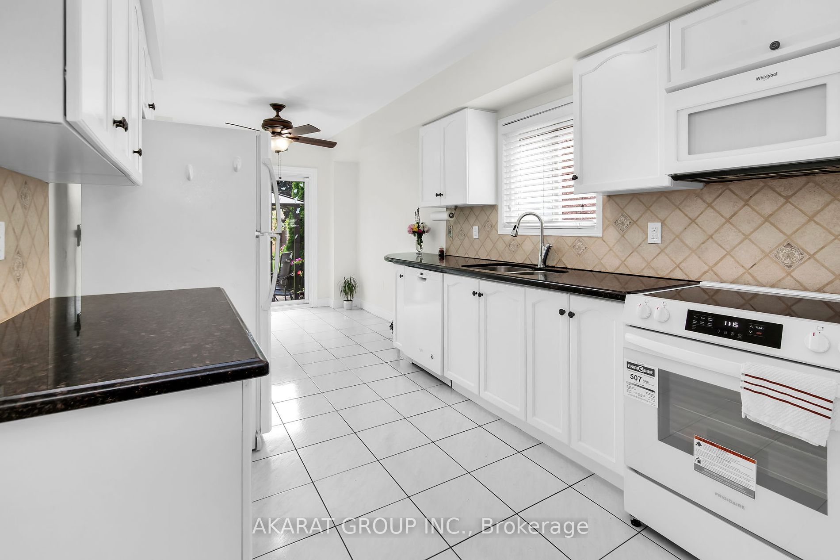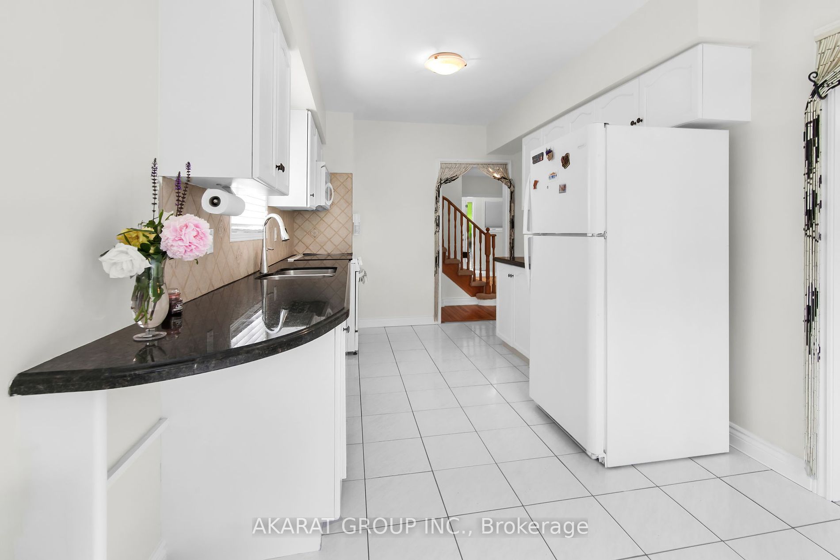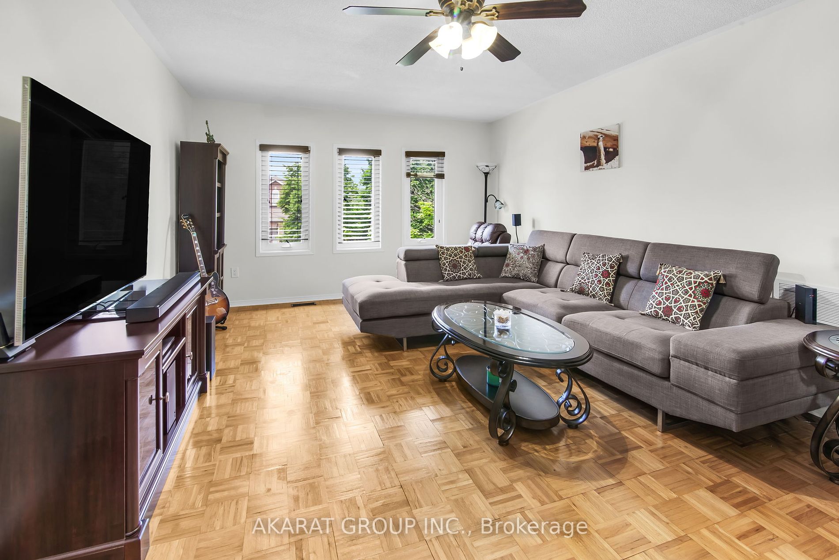$1,350,000
Available - For Sale
Listing ID: W8444092
6207 McCracken Dr , Mississauga, L5V 1X9, Ontario
| Nestled in the heart of Mississauga, this exquisite detached home boasts abundance of space and comfort. Approx. 2650 SF of living space, with a deep lot offering a spacious, secluded backyard filled with thriving perennial flowers, fruit trees and an evergreen-bordered gazebo offering even more privacy. With four spacious bedrooms, including one in the finished basement, and four immaculate washrooms, this home is perfect for families seeking a blend of luxury and convenience with natural light in every floor. The master bedroom is a true retreat with a stunning view, complete with ensuite bath and walk-in closet. The inviting large family room, complete with a cozy fireplace, sets the tone for warm gatherings and relaxed evenings. The finished basement provides additional living space, ideal for entertainment or a home office. Multiple parking spaces ensure ample room for your vehicles and guests. Recent upgrades include roofing, hardscaping/landscaping and grading and windows. Conveniently located near Heartland Town Centre and minutes from major highways (401/407/403), This home combines suburban tranquility with urban accessibility, making it a prime choice for discerning buyers. |
| Price | $1,350,000 |
| Taxes: | $6266.81 |
| Address: | 6207 McCracken Dr , Mississauga, L5V 1X9, Ontario |
| Lot Size: | 31.99 x 130.25 (Feet) |
| Acreage: | < .50 |
| Directions/Cross Streets: | Mavis Rd/Britannia Rd W |
| Rooms: | 7 |
| Rooms +: | 1 |
| Bedrooms: | 3 |
| Bedrooms +: | 1 |
| Kitchens: | 1 |
| Family Room: | Y |
| Basement: | Finished, Full |
| Approximatly Age: | 16-30 |
| Property Type: | Detached |
| Style: | 2-Storey |
| Exterior: | Brick |
| Garage Type: | Built-In |
| Drive Parking Spaces: | 3 |
| Pool: | None |
| Approximatly Age: | 16-30 |
| Approximatly Square Footage: | 1500-2000 |
| Property Features: | Fenced Yard, Hospital, Public Transit, Rec Centre, School |
| Fireplace/Stove: | Y |
| Heat Source: | Gas |
| Heat Type: | Forced Air |
| Central Air Conditioning: | Central Air |
| Laundry Level: | Lower |
| Sewers: | Sewers |
| Water: | Municipal |
| Utilities-Cable: | A |
| Utilities-Hydro: | A |
| Utilities-Gas: | A |
| Utilities-Telephone: | A |
$
%
Years
This calculator is for demonstration purposes only. Always consult a professional
financial advisor before making personal financial decisions.
| Although the information displayed is believed to be accurate, no warranties or representations are made of any kind. |
| AKARAT GROUP INC. |
|
|

HANIF ARKIAN
Broker
Dir:
416-871-6060
Bus:
416-798-7777
Fax:
905-660-5393
| Virtual Tour | Book Showing | Email a Friend |
Jump To:
At a Glance:
| Type: | Freehold - Detached |
| Area: | Peel |
| Municipality: | Mississauga |
| Neighbourhood: | East Credit |
| Style: | 2-Storey |
| Lot Size: | 31.99 x 130.25(Feet) |
| Approximate Age: | 16-30 |
| Tax: | $6,266.81 |
| Beds: | 3+1 |
| Baths: | 4 |
| Fireplace: | Y |
| Pool: | None |
Locatin Map:
Payment Calculator:

