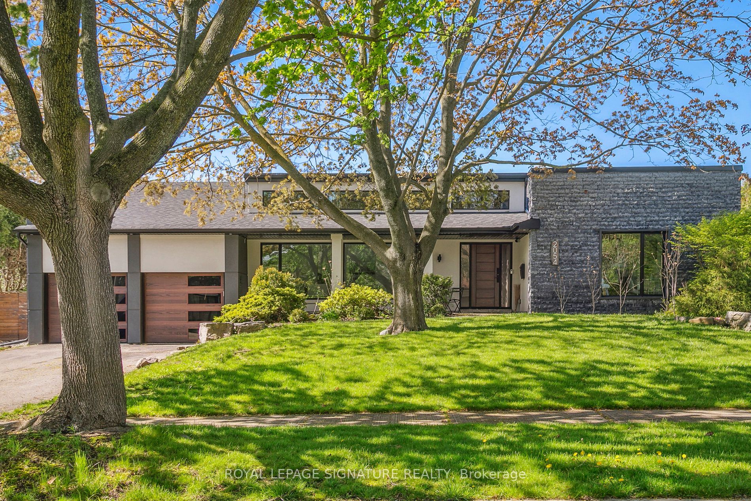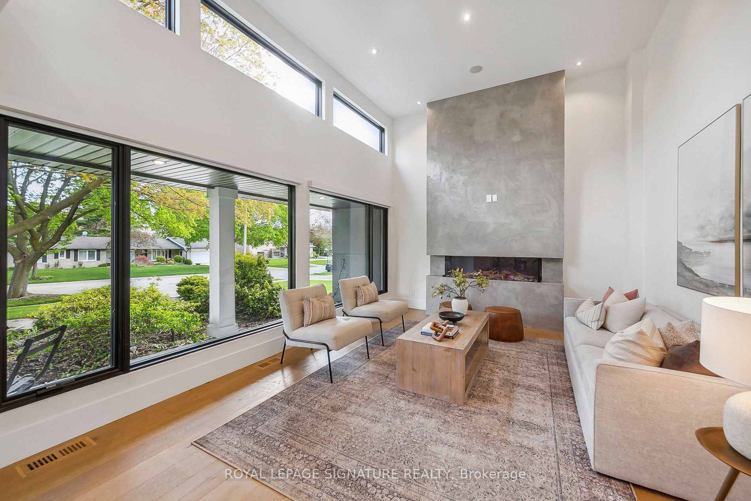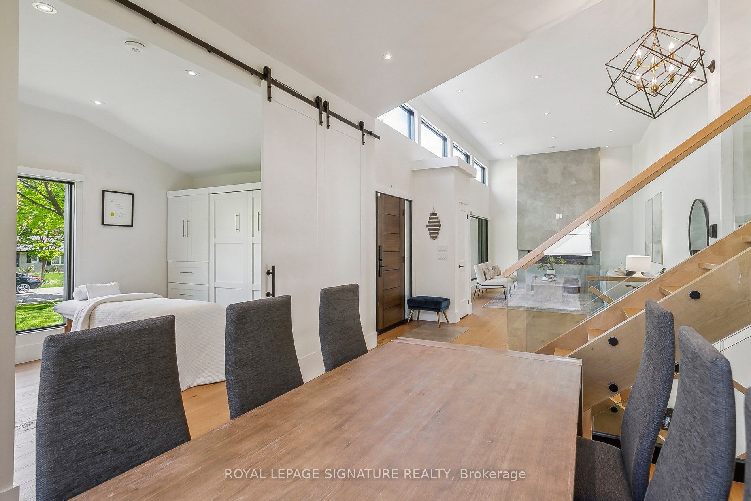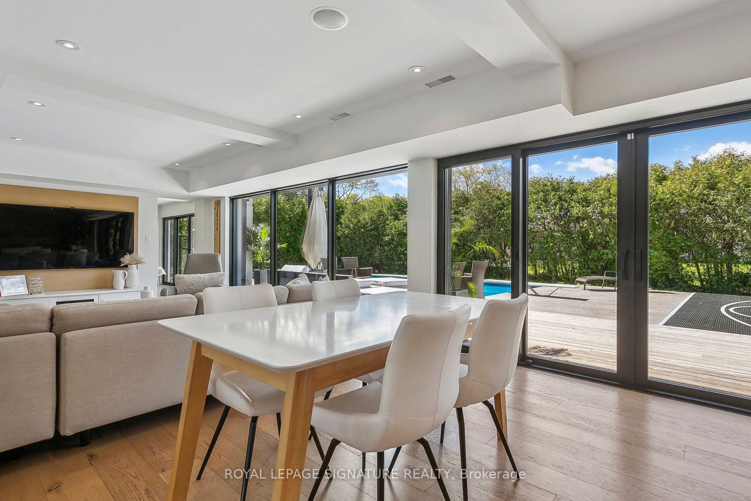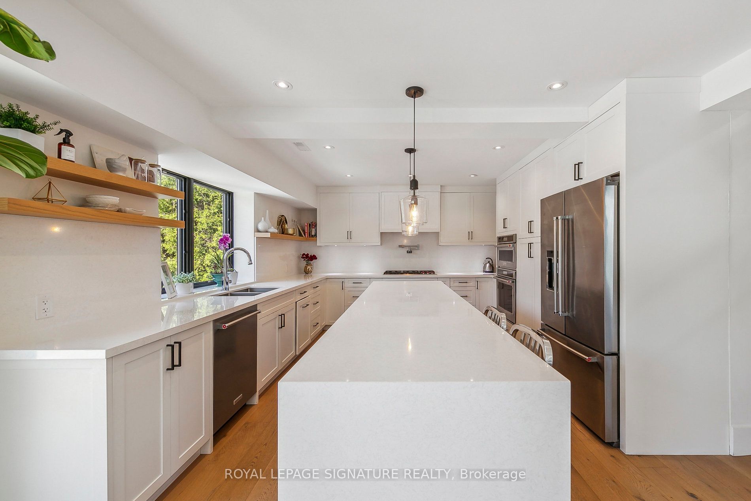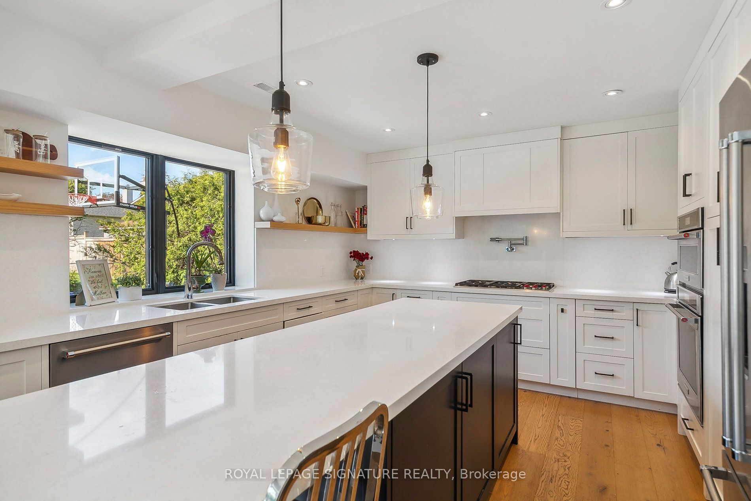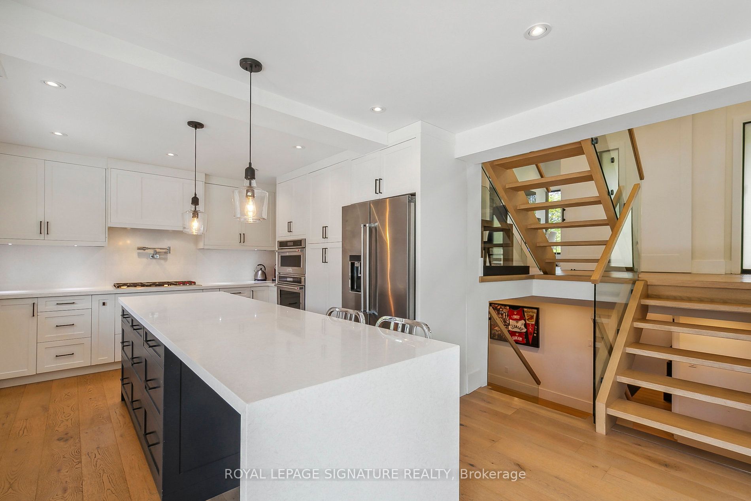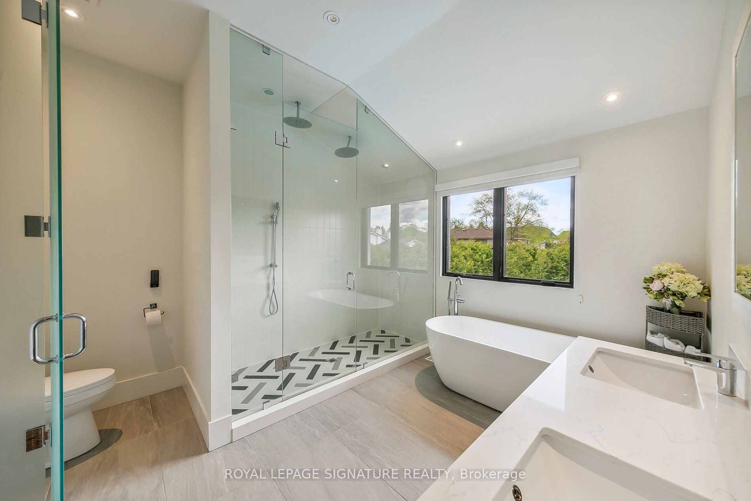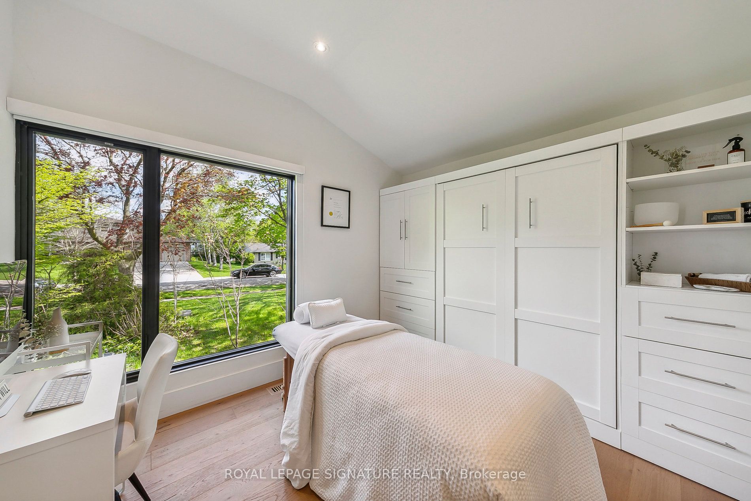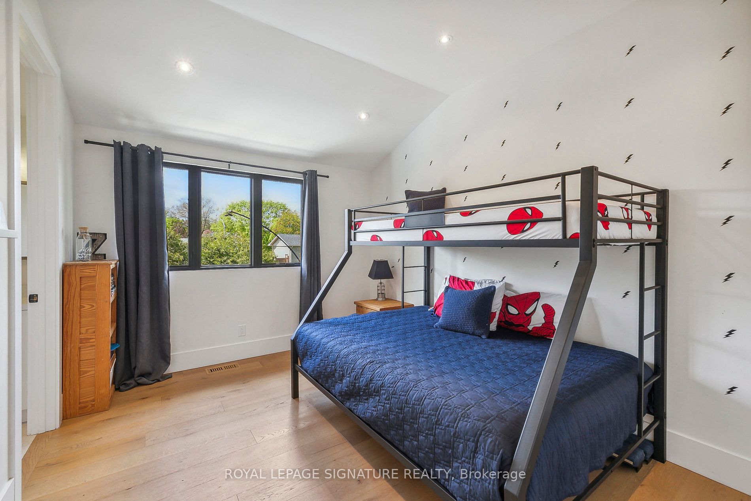$2,875,000
Available - For Sale
Listing ID: W8444178
2054 Obeck Cres , Mississauga, L5H 3L7, Ontario
| Welcome to your dream family home! This 4 bedroom residence boasts everything you need for comfortable and enjoyable living. Situated on a spacious lot, this home offers a large yard with in-ground salt water pool and a basketball court. Inside, you will find an inviting eat-in kitchen, the adjacent family room is ideal for hosting parties. The living room is a cozy retreat, with fireplace & plenty of space for unwinding after a long day. The primary bedroom on the upper level is complete with its own 5 piece ensuite bath and huge walk in closet. 3 additional spacious bedrooms all complete with ensuites. If you are looking for additional living space, the large finished basement offers endless possibilities. Including Wet bar and Gym. Double car garage provides ample space for your vehicles and storage solutions with access to large mudroom completed with 3 piece bath and sliding doors to deck and pool access. This family home is designed to accommodate all your needs, providing comfort, style, and plenty of room to grow. With great schools, shopping and restaurants nearby. Outdoor lighting , in ground Sprinkler system, |
| Extras: Sprinkler system, Quartz Countertops w/ Matching Backsplash, Custom Cabinets ,Glass Railings, Wide Plank Engineered Hardwood Throughout, Custom Half Court Basketball Court,Floor-to-Ceiling Windows. |
| Price | $2,875,000 |
| Taxes: | $11670.00 |
| Assessment: | $1324000 |
| Assessment Year: | 2024 |
| Address: | 2054 Obeck Cres , Mississauga, L5H 3L7, Ontario |
| Lot Size: | 100.00 x 125.00 (Feet) |
| Directions/Cross Streets: | North Sheridan Way/Portway |
| Rooms: | 11 |
| Bedrooms: | 4 |
| Bedrooms +: | 1 |
| Kitchens: | 1 |
| Family Room: | Y |
| Basement: | Finished |
| Approximatly Age: | 51-99 |
| Property Type: | Detached |
| Style: | Backsplit 3 |
| Exterior: | Brick |
| Garage Type: | Attached |
| (Parking/)Drive: | Private |
| Drive Parking Spaces: | 4 |
| Pool: | Inground |
| Approximatly Age: | 51-99 |
| Approximatly Square Footage: | 3000-3500 |
| Property Features: | Fenced Yard, Hospital, Public Transit, School |
| Fireplace/Stove: | Y |
| Heat Source: | Gas |
| Heat Type: | Forced Air |
| Central Air Conditioning: | Central Air |
| Laundry Level: | Upper |
| Elevator Lift: | N |
| Sewers: | Sewers |
| Water: | Municipal |
| Water Supply Types: | Unknown |
$
%
Years
This calculator is for demonstration purposes only. Always consult a professional
financial advisor before making personal financial decisions.
| Although the information displayed is believed to be accurate, no warranties or representations are made of any kind. |
| ROYAL LEPAGE SIGNATURE REALTY |
|
|

HANIF ARKIAN
Broker
Dir:
416-871-6060
Bus:
416-798-7777
Fax:
905-660-5393
| Book Showing | Email a Friend |
Jump To:
At a Glance:
| Type: | Freehold - Detached |
| Area: | Peel |
| Municipality: | Mississauga |
| Neighbourhood: | Sheridan |
| Style: | Backsplit 3 |
| Lot Size: | 100.00 x 125.00(Feet) |
| Approximate Age: | 51-99 |
| Tax: | $11,670 |
| Beds: | 4+1 |
| Baths: | 5 |
| Fireplace: | Y |
| Pool: | Inground |
Locatin Map:
Payment Calculator:

