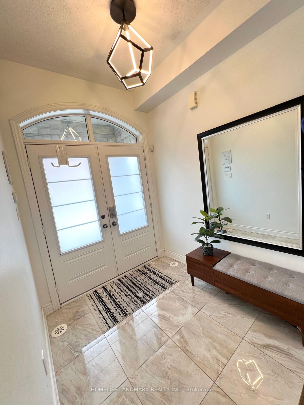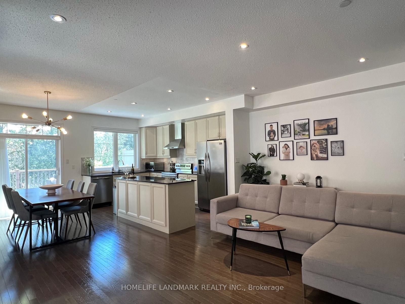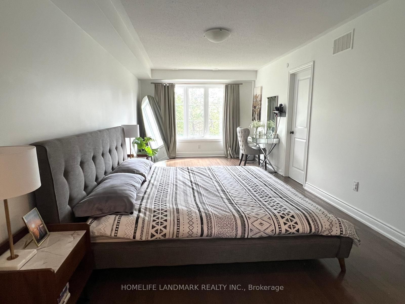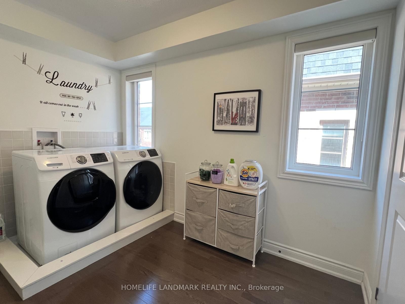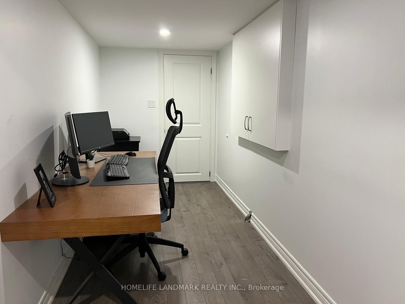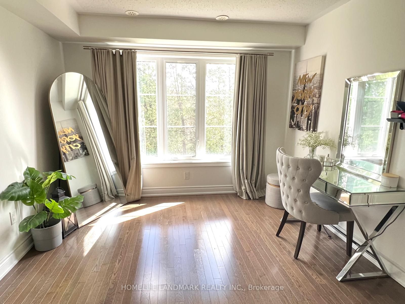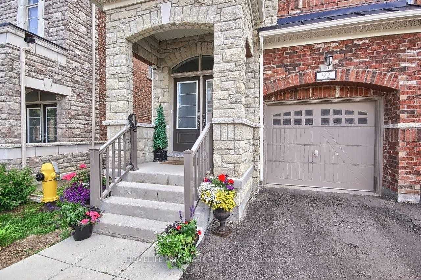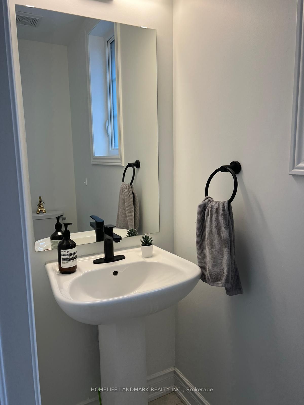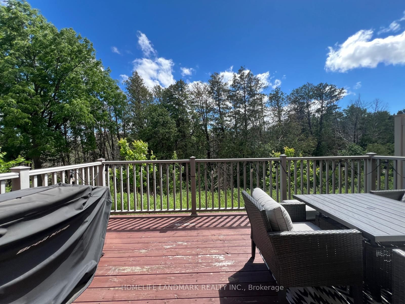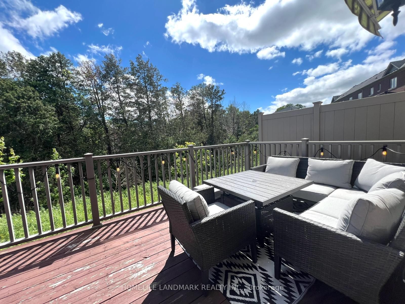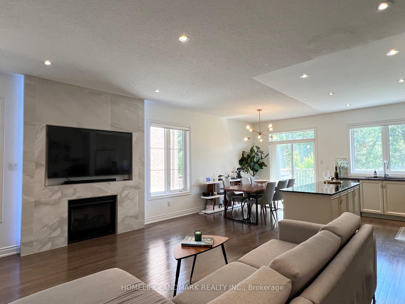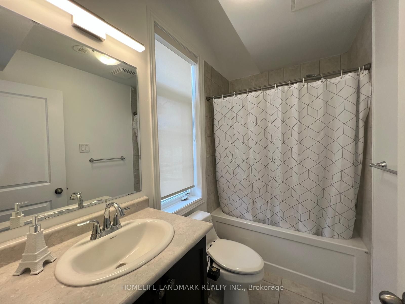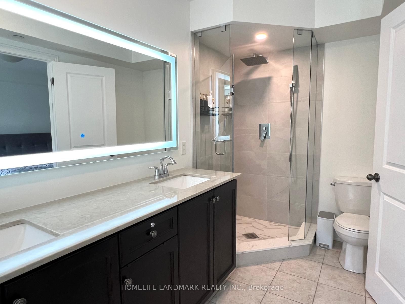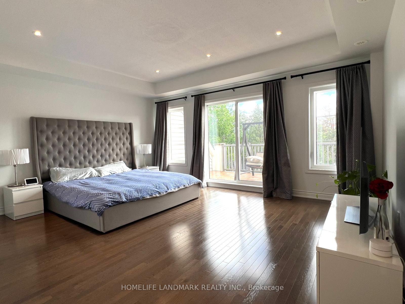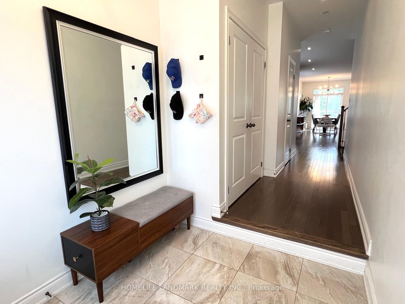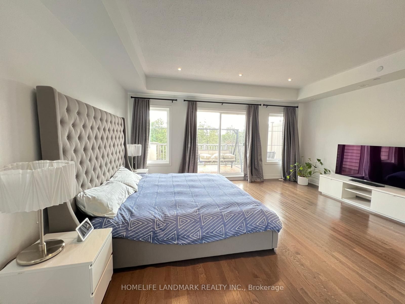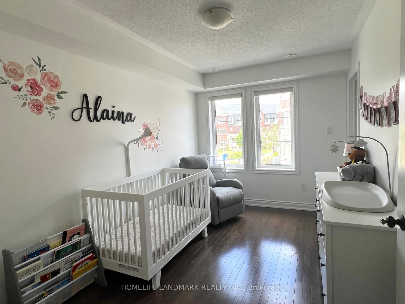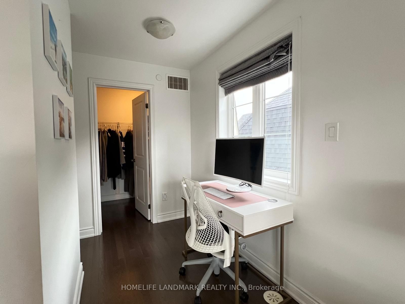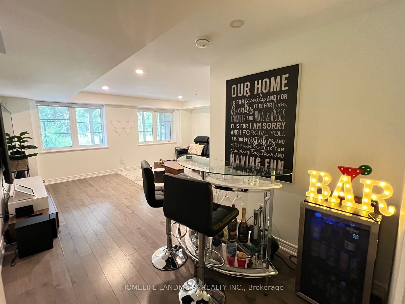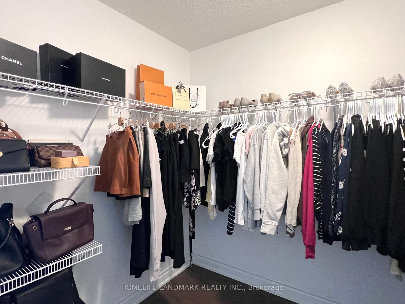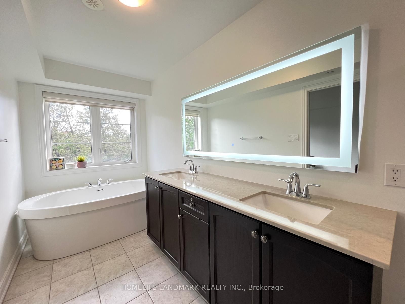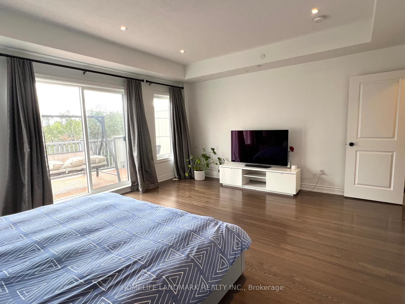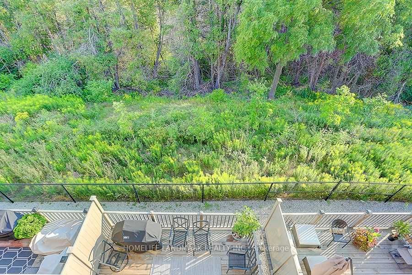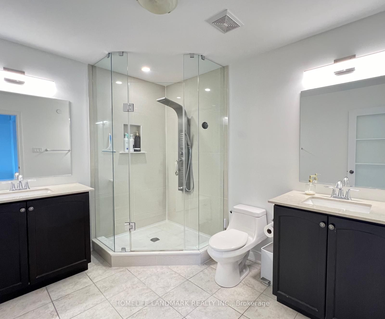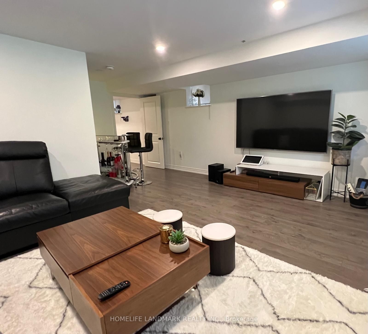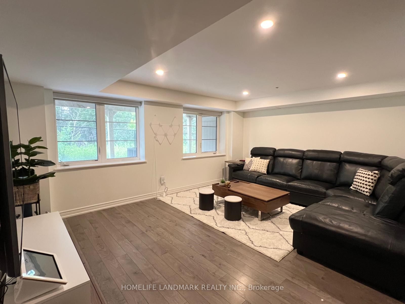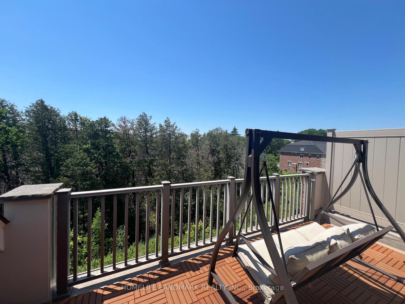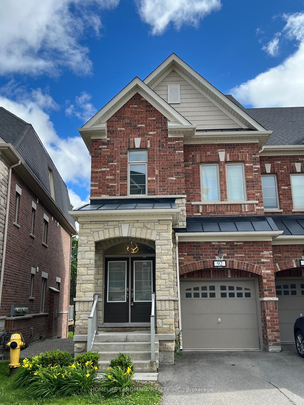$1,299,000
Available - For Sale
Listing ID: N8471034
1331 Major Mackenzie Dr West , Unit 92, Vaughan, L6A 4W4, Ontario
| Stunning end unit of 3-storey townhouse in the luxury Mackenzie Ridge terrace (2200 sqft). Backing on to beautiful ravine. Hardwood floors, cozy living room w/ gas fireplace. Open concept kitchen, s/s appliances, extended cabinets & large quartz counter. Very bright unit with 9ft ceiling, sectional pot lights. Two large sized terraces facing green belt. Master bedroom w/o to balcony. Second level laundry. Finished basement w/ full size windows & 3pc washroom. |
| Extras: Stainless steel appliances, fridge, stove, hood, b/i dishwasher, w/d in laundry, garage opener w/ remote, all window coverings, all elfs. 2 master rooms, one with walkout sunny balcony, maint fee include: Water, landscaping & snow removal. |
| Price | $1,299,000 |
| Taxes: | $5407.82 |
| Maintenance Fee: | 419.09 |
| Address: | 1331 Major Mackenzie Dr West , Unit 92, Vaughan, L6A 4W4, Ontario |
| Province/State: | Ontario |
| Condo Corporation No | YRSCC |
| Level | 1 |
| Unit No | 92 |
| Directions/Cross Streets: | Major Mackenzie & Dufferin |
| Rooms: | 8 |
| Bedrooms: | 4 |
| Bedrooms +: | |
| Kitchens: | 1 |
| Family Room: | Y |
| Basement: | Finished |
| Approximatly Age: | 6-10 |
| Property Type: | Condo Townhouse |
| Style: | 3-Storey |
| Exterior: | Concrete |
| Garage Type: | Built-In |
| Garage(/Parking)Space: | 2.00 |
| Drive Parking Spaces: | 0 |
| Park #1 | |
| Parking Type: | Owned |
| Legal Description: | 1 |
| Exposure: | N |
| Balcony: | Open |
| Locker: | None |
| Pet Permited: | Restrict |
| Approximatly Age: | 6-10 |
| Approximatly Square Footage: | 2000-2249 |
| Maintenance: | 419.09 |
| Water Included: | Y |
| Parking Included: | Y |
| Fireplace/Stove: | Y |
| Heat Source: | Gas |
| Heat Type: | Forced Air |
| Central Air Conditioning: | Central Air |
| Laundry Level: | Upper |
| Elevator Lift: | N |
$
%
Years
This calculator is for demonstration purposes only. Always consult a professional
financial advisor before making personal financial decisions.
| Although the information displayed is believed to be accurate, no warranties or representations are made of any kind. |
| HOMELIFE LANDMARK REALTY INC. |
|
|

HANIF ARKIAN
Broker
Dir:
416-871-6060
Bus:
416-798-7777
Fax:
905-660-5393
| Book Showing | Email a Friend |
Jump To:
At a Glance:
| Type: | Condo - Condo Townhouse |
| Area: | York |
| Municipality: | Vaughan |
| Neighbourhood: | Patterson |
| Style: | 3-Storey |
| Approximate Age: | 6-10 |
| Tax: | $5,407.82 |
| Maintenance Fee: | $419.09 |
| Beds: | 4 |
| Baths: | 5 |
| Garage: | 2 |
| Fireplace: | Y |
Locatin Map:
Payment Calculator:

