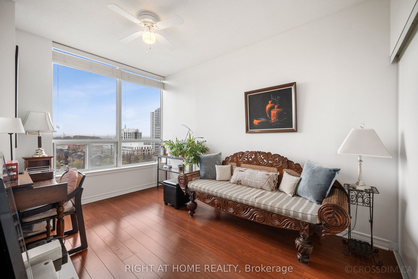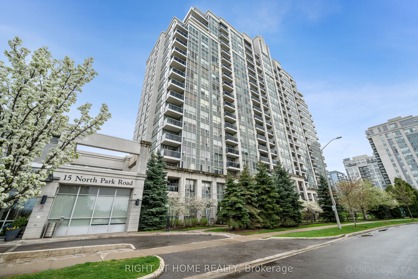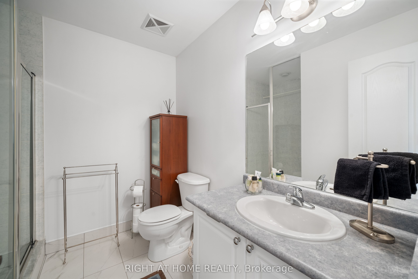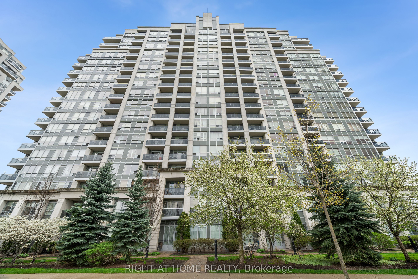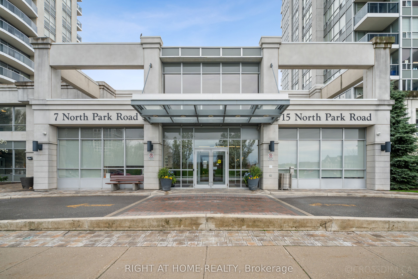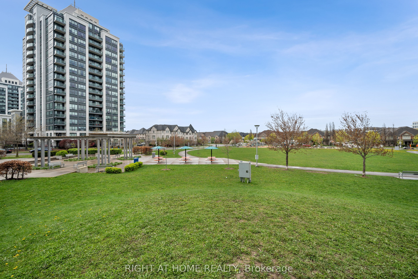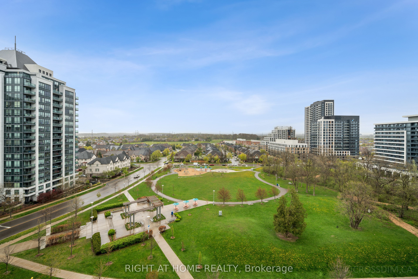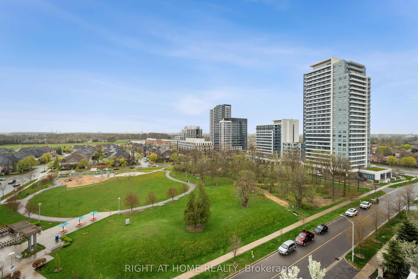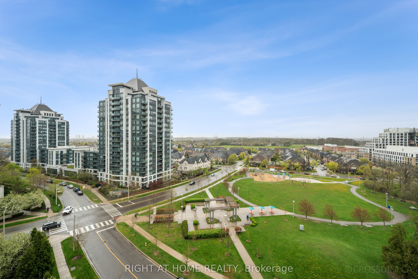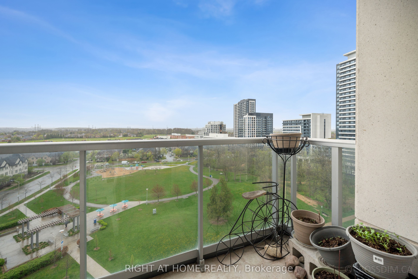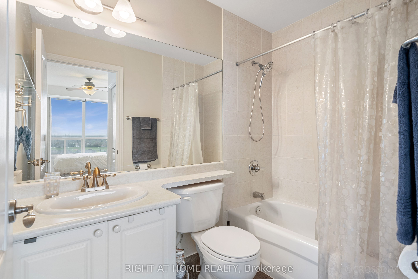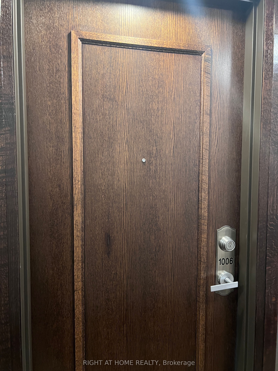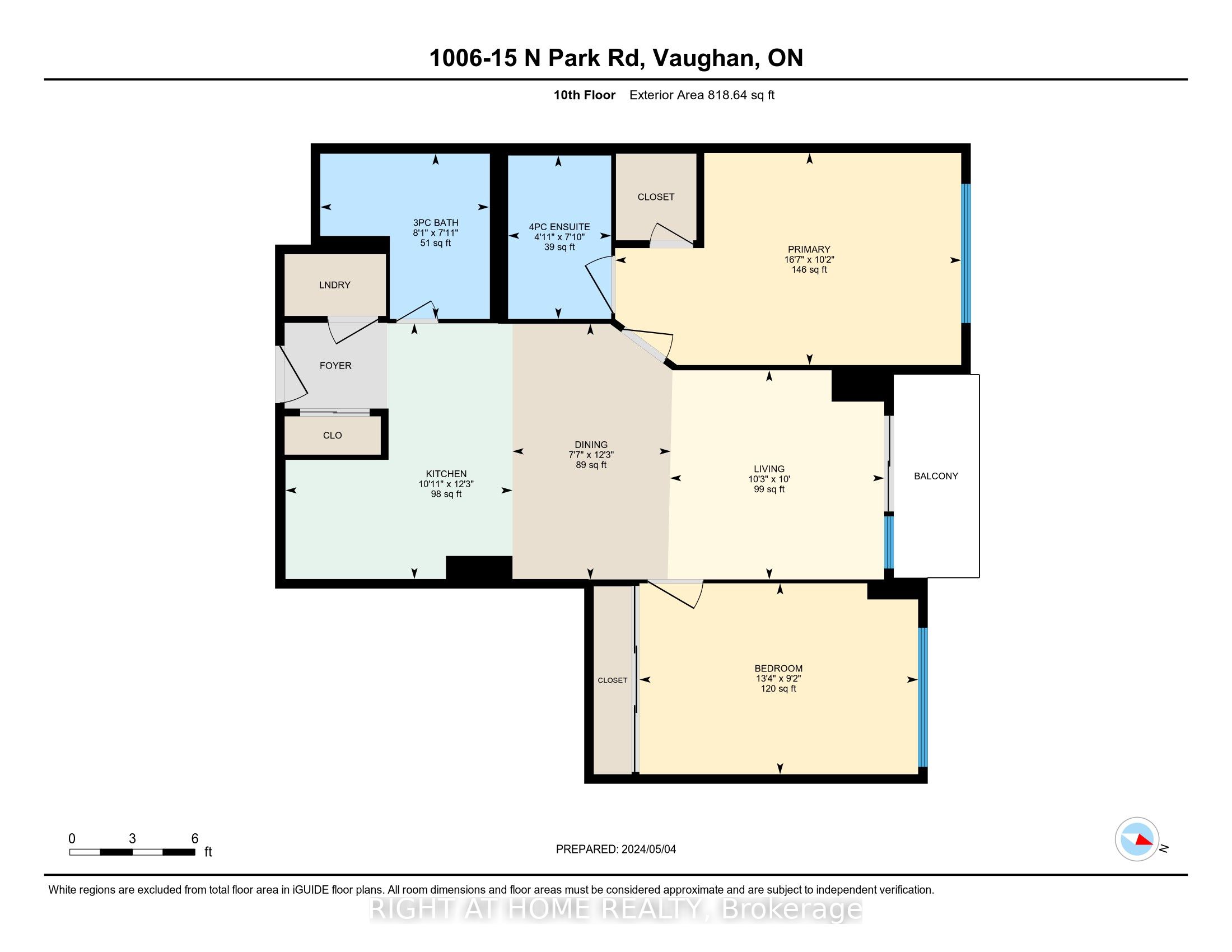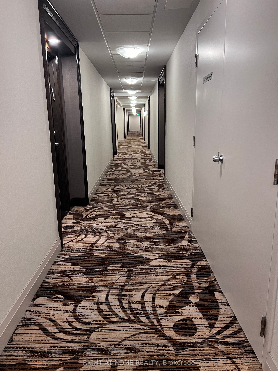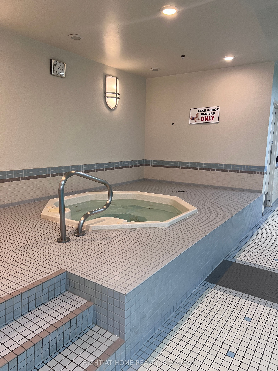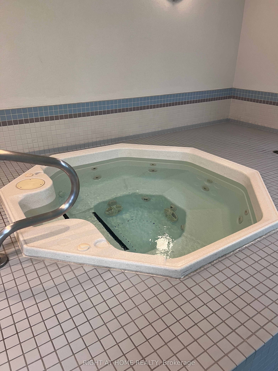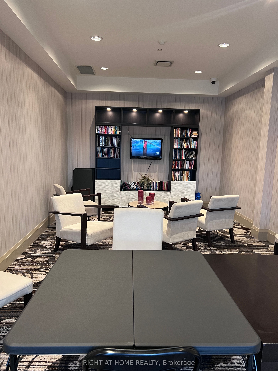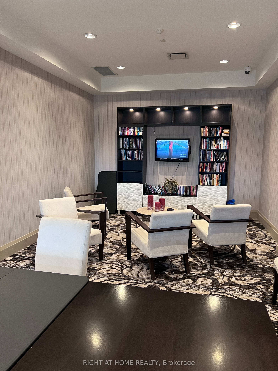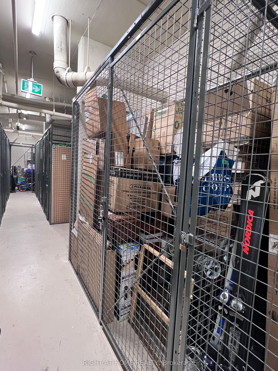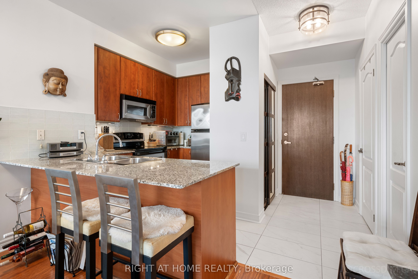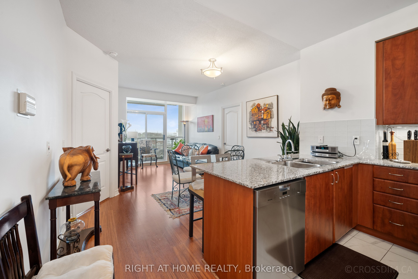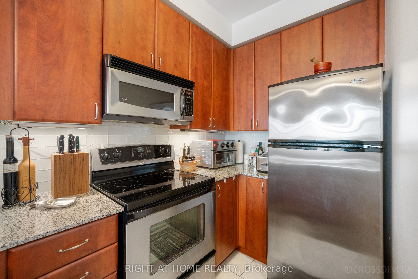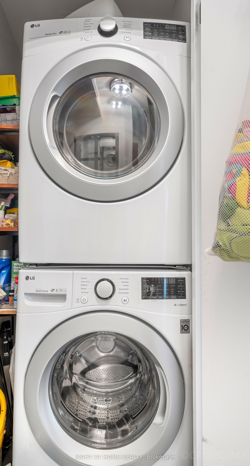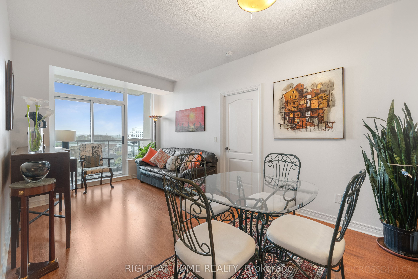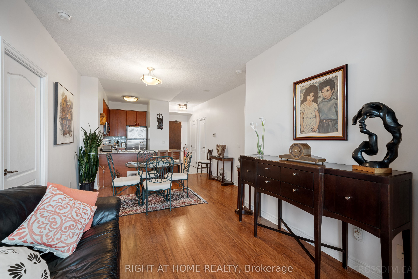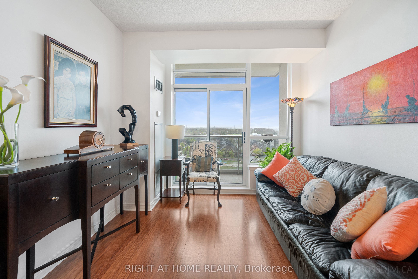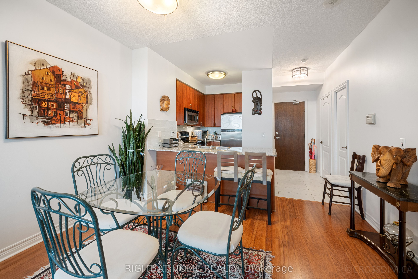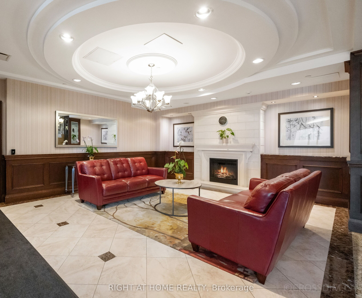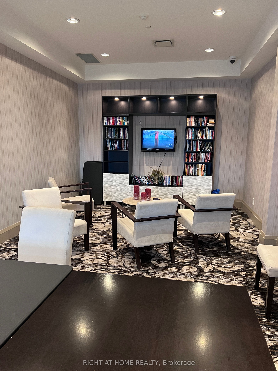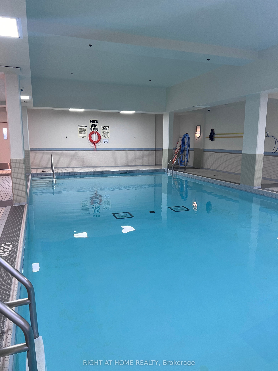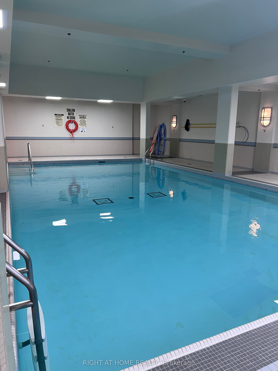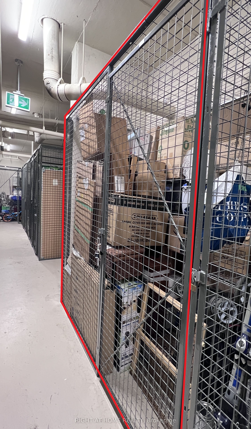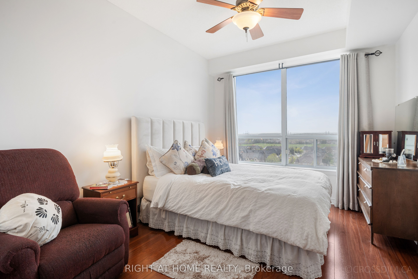$733,800
Available - For Sale
Listing ID: N8471238
15 North Park Rd , Unit 1006, Vaughan, L4J 0A1, Ontario
| Welcome to The Beverley condominium! A fantastic opportunity to own a 10th floor, 800+ sqft condo with 2-beds, 2-full baths, indoor parking spot, and a premium sized locker. This unit has an abundance of natural light, accenting its 9ft ceilings and laminate-wood flooring. Enjoy your mornings at the breakfast bar or prepare a fantastic meal in your 4-piece kitchen. Extra sized cabinets should provide enough space for all your needs. Should you require extra storage space, this unit comes with a coveted premium sized locker. An open concept living area provides has a balcony that overlooks Thornhill Green Park. The large Primary bedroom overlooks the picturesque neighbourhood, comes with a walk-in closet and a dedicated ensuite 4-piece bathroom. The second (2nd) bedroom is a great space for a nursery, large home office, reading room etc. It has plenty of natural light, also overlooking the neighbourhood, and comes with a triple closet; spans the width of the room. Need a break from work? Head down to the 2nd floor where you can access the billiard or media room, exercise in the fitness area, and finish your day by relaxing with time spent in the dry sauna, pool or hot tub. Not only is 15 North Park Rd. pet-friendly, it has a walkscore of 88, meaning that you can easily walk to many of the neighbourhood amenites: Walmart, banking, restaurants, LCBO, LifeLabs, grocery stores etc. Access to York Region Transit and access to HWY 7/407/400, are just minutes away. |
| Extras: This unit comes with: Stove/oven, microwave/hood fan, Fridge dishwasher, full-sized LG washer/dryer. Premium locker specs: (8ft x 4ft x 7.7ft); 133% larger by volume or, 21% larger in height & 91% greater in length vs standard locker. |
| Price | $733,800 |
| Taxes: | $2620.00 |
| Maintenance Fee: | 733.53 |
| Address: | 15 North Park Rd , Unit 1006, Vaughan, L4J 0A1, Ontario |
| Province/State: | Ontario |
| Condo Corporation No | YCC |
| Level | 10 |
| Unit No | 06 |
| Directions/Cross Streets: | North Park Road & Disera Drive |
| Rooms: | 7 |
| Bedrooms: | 2 |
| Bedrooms +: | |
| Kitchens: | 1 |
| Family Room: | N |
| Basement: | None |
| Approximatly Age: | 16-30 |
| Property Type: | Condo Apt |
| Style: | Apartment |
| Exterior: | Concrete |
| Garage Type: | Underground |
| Garage(/Parking)Space: | 1.00 |
| Drive Parking Spaces: | 1 |
| Park #1 | |
| Parking Spot: | 109 |
| Parking Type: | Owned |
| Legal Description: | B |
| Exposure: | N |
| Balcony: | Open |
| Locker: | Owned |
| Pet Permited: | Restrict |
| Approximatly Age: | 16-30 |
| Approximatly Square Footage: | 800-899 |
| Building Amenities: | Exercise Room, Guest Suites, Indoor Pool, Media Room, Sauna, Visitor Parking |
| Property Features: | Golf, Park, Place Of Worship, Public Transit, Rec Centre, School |
| Maintenance: | 733.53 |
| CAC Included: | Y |
| Water Included: | Y |
| Cabel TV Included: | Y |
| Common Elements Included: | Y |
| Heat Included: | Y |
| Parking Included: | Y |
| Building Insurance Included: | Y |
| Fireplace/Stove: | N |
| Heat Source: | Gas |
| Heat Type: | Fan Coil |
| Central Air Conditioning: | Central Air |
$
%
Years
This calculator is for demonstration purposes only. Always consult a professional
financial advisor before making personal financial decisions.
| Although the information displayed is believed to be accurate, no warranties or representations are made of any kind. |
| RIGHT AT HOME REALTY |
|
|

HANIF ARKIAN
Broker
Dir:
416-871-6060
Bus:
416-798-7777
Fax:
905-660-5393
| Virtual Tour | Book Showing | Email a Friend |
Jump To:
At a Glance:
| Type: | Condo - Condo Apt |
| Area: | York |
| Municipality: | Vaughan |
| Neighbourhood: | Beverley Glen |
| Style: | Apartment |
| Approximate Age: | 16-30 |
| Tax: | $2,620 |
| Maintenance Fee: | $733.53 |
| Beds: | 2 |
| Baths: | 2 |
| Garage: | 1 |
| Fireplace: | N |
Locatin Map:
Payment Calculator:

