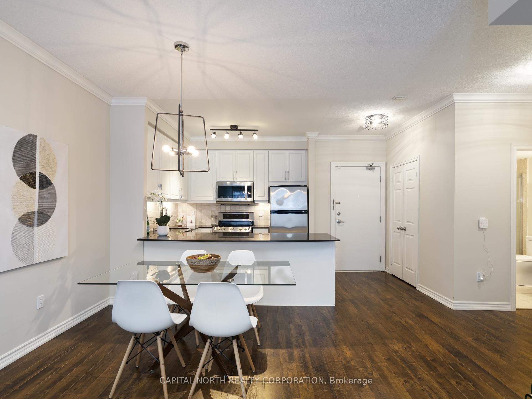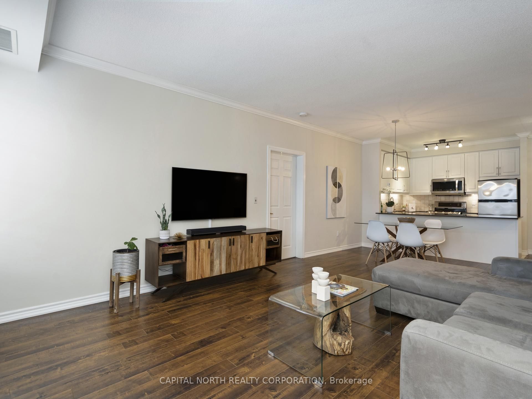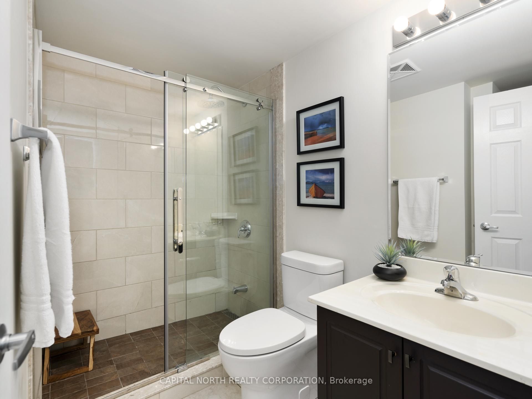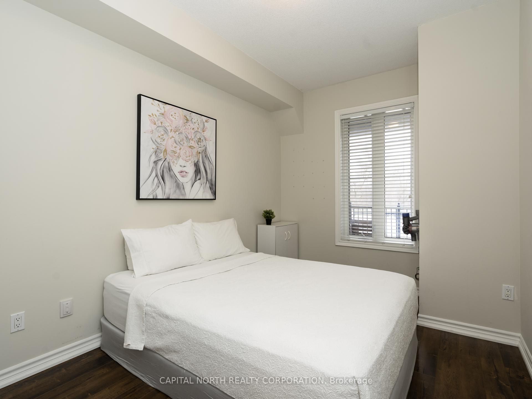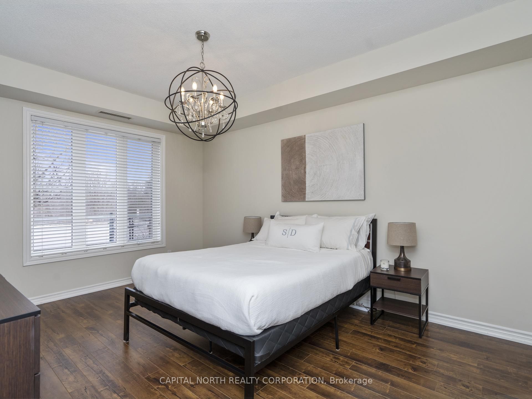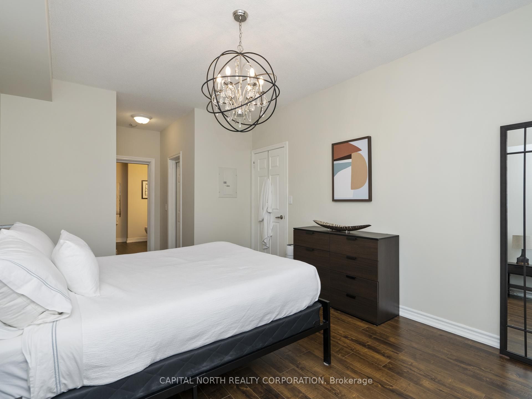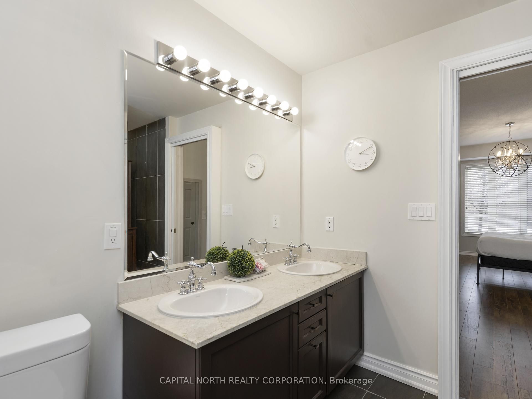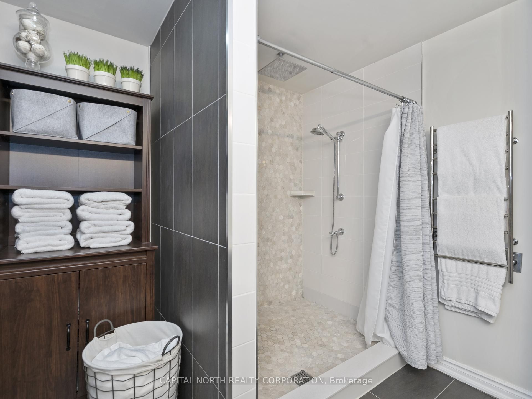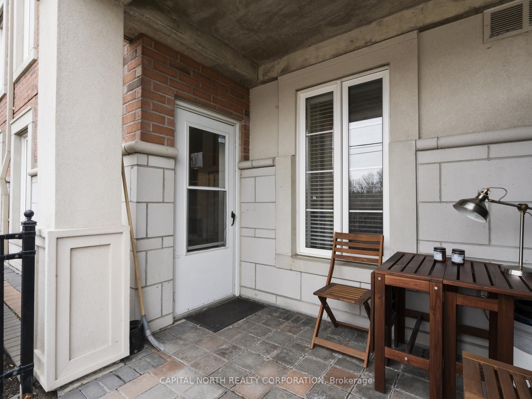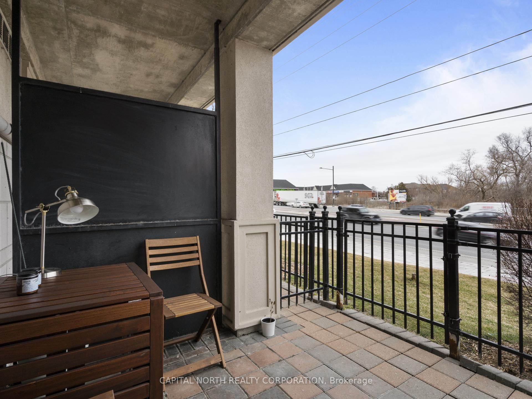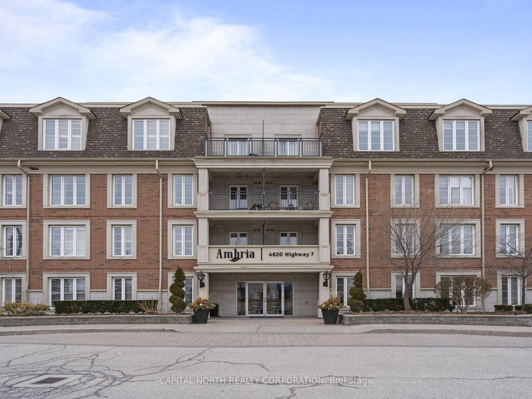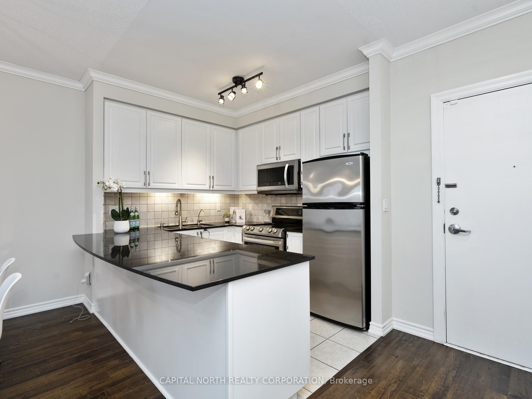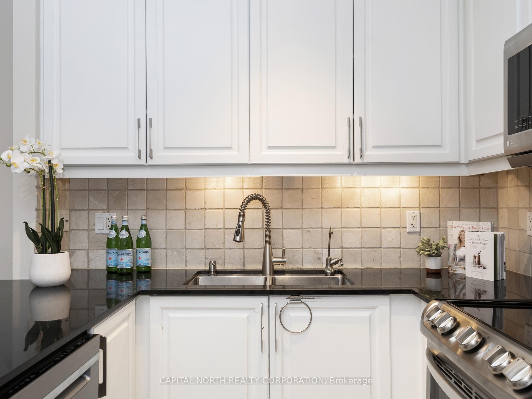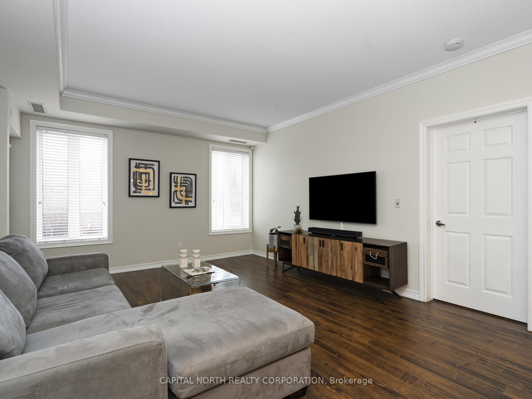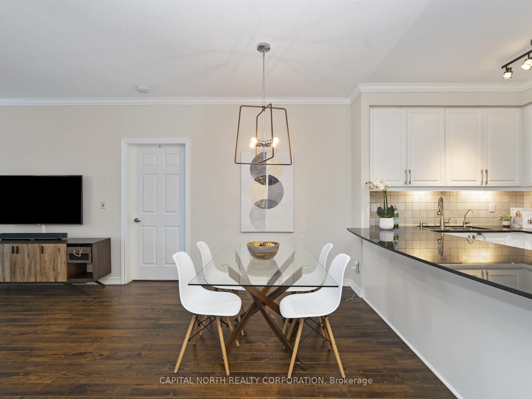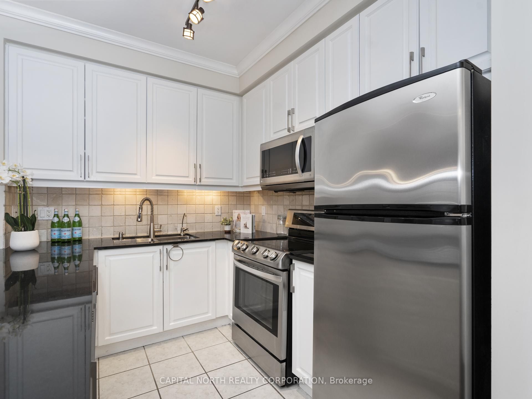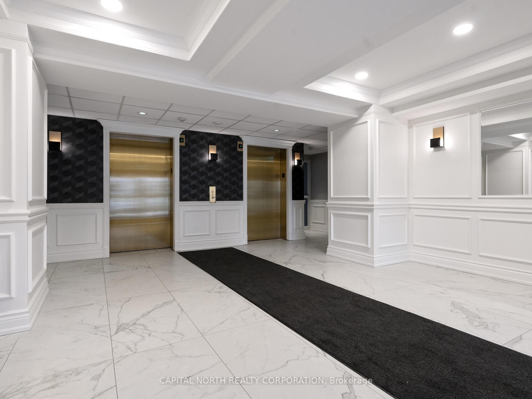$799,900
Available - For Sale
Listing ID: N8471964
4620 Highway 7 Dr , Unit 116, Vaughan, L4L 0B3, Ontario
| Welcome to 4620 Highway 7 Dr. 7 This spacious main floor in the Ambria Residence has been extensively renovated, offering over 1000 square feet of luxury living. It features a generous kitchen with granite countertops and a breakfast bar, equipped with Stainless steel appliances. The living and dining areas are highlighted by 9-foot ceilings, laminate flooring, and stylish art deco light fixtures. The Primary bedroom includes two walk -in closets with shelving, and a luxurious 6-piece ensuite bathroom with a large spa-like shower featuring dual rain shower heads and a towel warmer. Additionally, there is in-unit laundry with a stacked washer and dryer. |
| Extras: The Ambria Residence is Conveniently Located Close to All Shops, Restaurants, Doctors & Quick Access To New Subway & Hwy 400/407/427 |
| Price | $799,900 |
| Taxes: | $2993.60 |
| Maintenance Fee: | 661.12 |
| Address: | 4620 Highway 7 Dr , Unit 116, Vaughan, L4L 0B3, Ontario |
| Province/State: | Ontario |
| Condo Corporation No | YRCC |
| Level | 1 |
| Unit No | 116 |
| Directions/Cross Streets: | Highway 7 & Pine Valley Dr. |
| Rooms: | 5 |
| Bedrooms: | 2 |
| Bedrooms +: | |
| Kitchens: | 1 |
| Family Room: | N |
| Basement: | None |
| Property Type: | Condo Apt |
| Style: | Apartment |
| Exterior: | Brick |
| Garage Type: | Underground |
| Garage(/Parking)Space: | 1.00 |
| Drive Parking Spaces: | 1 |
| Park #1 | |
| Parking Type: | Owned |
| Exposure: | S |
| Balcony: | Open |
| Locker: | Owned |
| Pet Permited: | Restrict |
| Approximatly Square Footage: | 1000-1199 |
| Building Amenities: | Exercise Room, Gym, Visitor Parking |
| Property Features: | Golf, Hospital, Library, Park, Place Of Worship, School |
| Maintenance: | 661.12 |
| CAC Included: | Y |
| Water Included: | Y |
| Common Elements Included: | Y |
| Heat Included: | Y |
| Parking Included: | Y |
| Building Insurance Included: | Y |
| Fireplace/Stove: | N |
| Heat Source: | Gas |
| Heat Type: | Forced Air |
| Central Air Conditioning: | Central Air |
$
%
Years
This calculator is for demonstration purposes only. Always consult a professional
financial advisor before making personal financial decisions.
| Although the information displayed is believed to be accurate, no warranties or representations are made of any kind. |
| CAPITAL NORTH REALTY CORPORATION |
|
|

HANIF ARKIAN
Broker
Dir:
416-871-6060
Bus:
416-798-7777
Fax:
905-660-5393
| Book Showing | Email a Friend |
Jump To:
At a Glance:
| Type: | Condo - Condo Apt |
| Area: | York |
| Municipality: | Vaughan |
| Neighbourhood: | East Woodbridge |
| Style: | Apartment |
| Tax: | $2,993.6 |
| Maintenance Fee: | $661.12 |
| Beds: | 2 |
| Baths: | 2 |
| Garage: | 1 |
| Fireplace: | N |
Locatin Map:
Payment Calculator:

