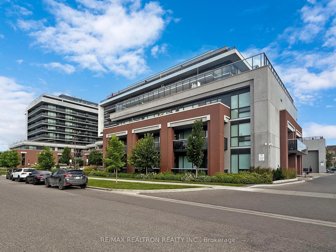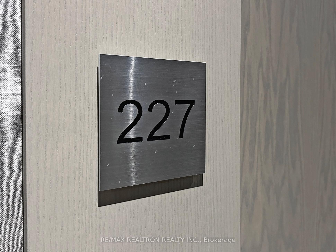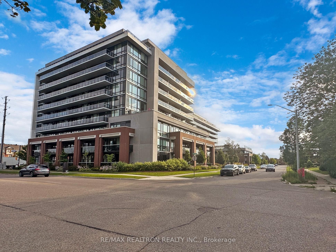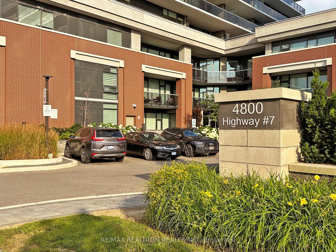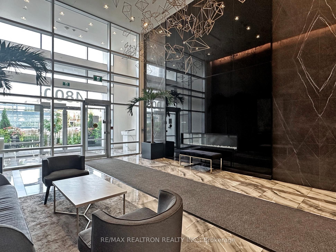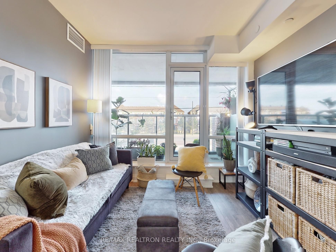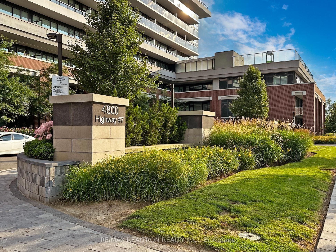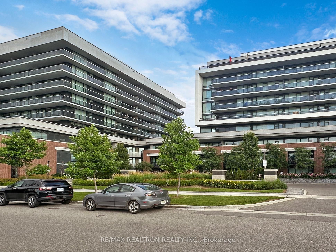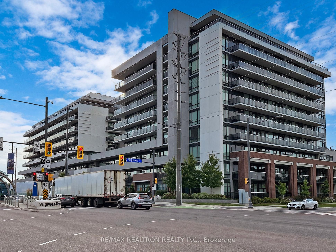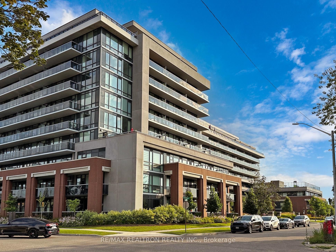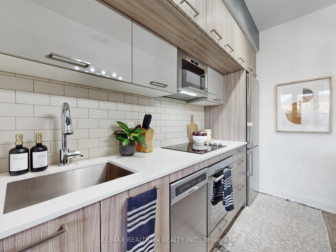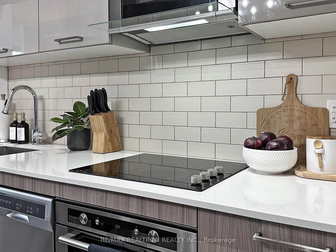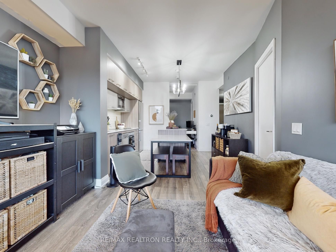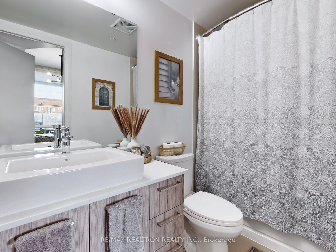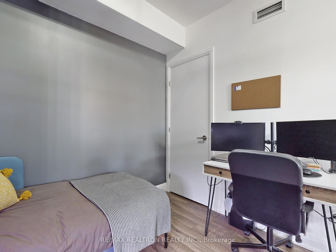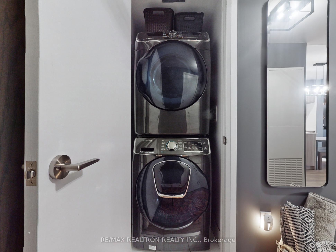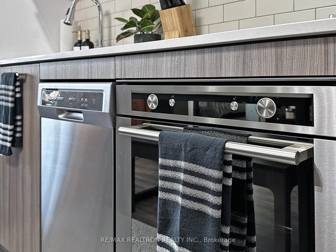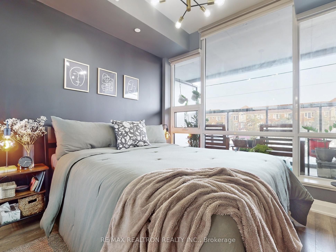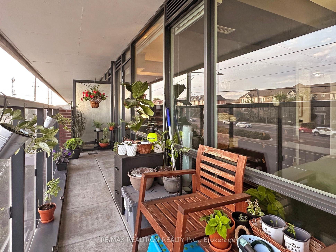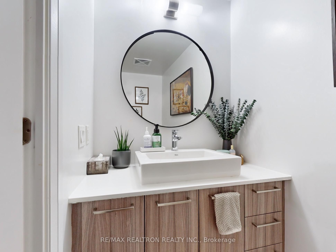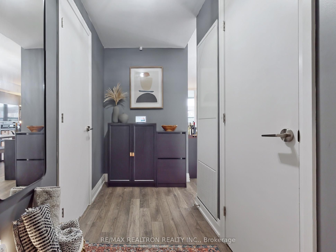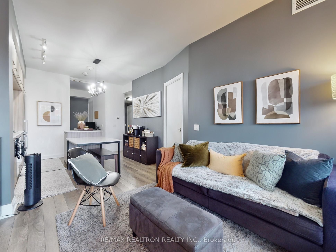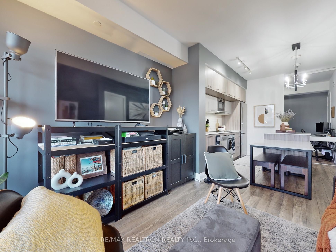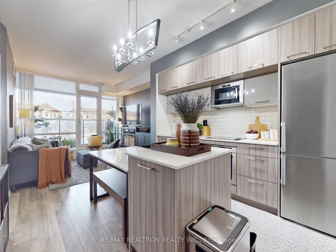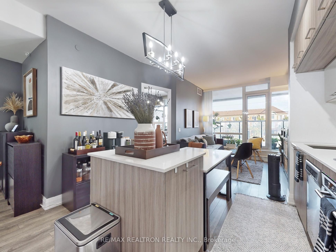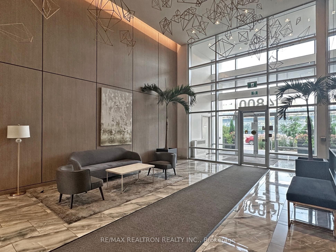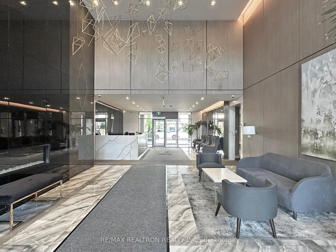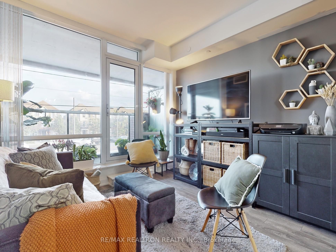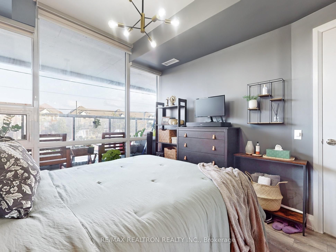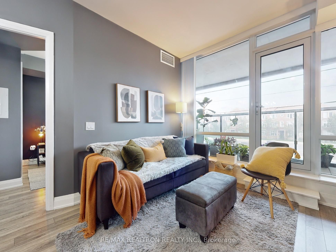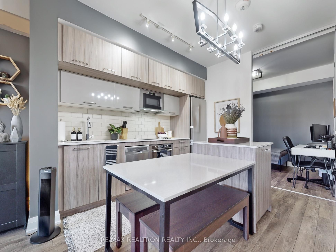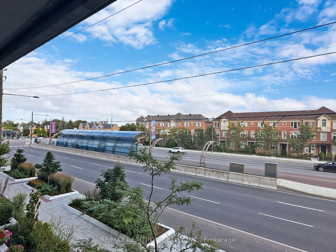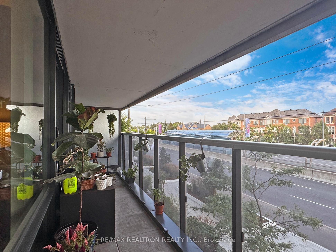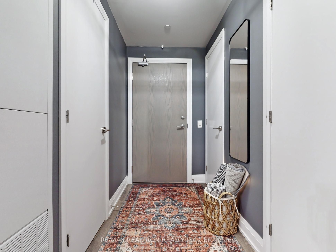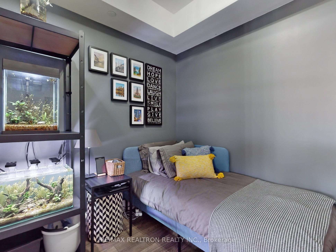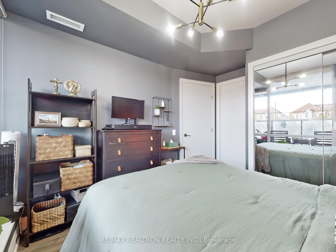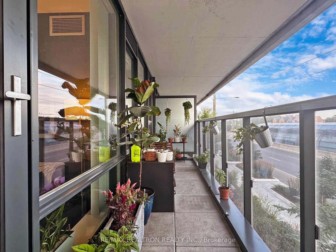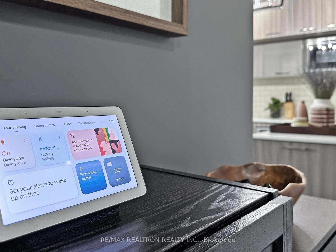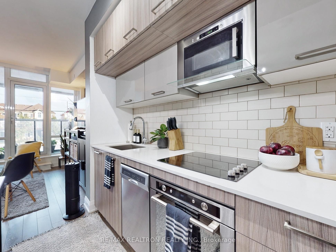$649,800
Available - For Sale
Listing ID: N8475040
4800 Highway 7 Rd , Unit 227, Vaughan, L4L 1H8, Ontario
| True definition of luxury condo living! "Avenue On 7" Stunning sought-after split layout open-concept 2 bedroom show-stopper offering utmost in sophistication with zero wasted space, 9ft ceiling and gorgeous colour combinations through out! Meticulously kept designer's own pad featuring functional floor plan, hardwood floors, top-notch upgraded kitchen w/all the bells & whistles equipped w/centre island, quartz counters, Stainless steel / integrated appliances & custom backsplash! Spacious combined living/dining w/walk out to full length private balcony. Large bedrooms that fit king sized beds (primary with 4pc en-suite)! New condo with incredible amenities: Rooftop Deck, Outdoor Salt Water Pool, Rec Room, Gym, Party Room, 24/7 concierge security, visitor parking. Comes with 1 parking & 1 locker! Just steps to public transit, shopping, entertainment & everything this awesome community has to offer. Comes with 1 parking & 1 locker! |
| Extras: Smart-home equipped lighting, Nest thermostat, security system you won't find in any other unit in this building! ** See 3D Virtual Tour ** |
| Price | $649,800 |
| Taxes: | $2349.40 |
| Maintenance Fee: | 528.49 |
| Address: | 4800 Highway 7 Rd , Unit 227, Vaughan, L4L 1H8, Ontario |
| Province/State: | Ontario |
| Condo Corporation No | YRSCP |
| Level | 2 |
| Unit No | 27 |
| Locker No | 205 |
| Directions/Cross Streets: | Highway 7 / Pine Valley |
| Rooms: | 5 |
| Bedrooms: | 2 |
| Bedrooms +: | |
| Kitchens: | 1 |
| Family Room: | N |
| Basement: | None |
| Approximatly Age: | 0-5 |
| Property Type: | Condo Apt |
| Style: | Apartment |
| Exterior: | Concrete |
| Garage Type: | Underground |
| Garage(/Parking)Space: | 1.00 |
| Drive Parking Spaces: | 1 |
| Park #1 | |
| Parking Spot: | 134 |
| Parking Type: | Owned |
| Legal Description: | B |
| Exposure: | S |
| Balcony: | Open |
| Locker: | Owned |
| Pet Permited: | Restrict |
| Approximatly Age: | 0-5 |
| Approximatly Square Footage: | 600-699 |
| Building Amenities: | Concierge, Guest Suites, Gym, Outdoor Pool, Party/Meeting Room, Recreation Room |
| Property Features: | Public Trans |
| Maintenance: | 528.49 |
| CAC Included: | Y |
| Common Elements Included: | Y |
| Heat Included: | Y |
| Parking Included: | Y |
| Building Insurance Included: | Y |
| Fireplace/Stove: | N |
| Heat Source: | Gas |
| Heat Type: | Forced Air |
| Central Air Conditioning: | Central Air |
| Laundry Level: | Main |
$
%
Years
This calculator is for demonstration purposes only. Always consult a professional
financial advisor before making personal financial decisions.
| Although the information displayed is believed to be accurate, no warranties or representations are made of any kind. |
| RE/MAX REALTRON REALTY INC. |
|
|

HANIF ARKIAN
Broker
Dir:
416-871-6060
Bus:
416-798-7777
Fax:
905-660-5393
| Virtual Tour | Book Showing | Email a Friend |
Jump To:
At a Glance:
| Type: | Condo - Condo Apt |
| Area: | York |
| Municipality: | Vaughan |
| Neighbourhood: | East Woodbridge |
| Style: | Apartment |
| Approximate Age: | 0-5 |
| Tax: | $2,349.4 |
| Maintenance Fee: | $528.49 |
| Beds: | 2 |
| Baths: | 2 |
| Garage: | 1 |
| Fireplace: | N |
Locatin Map:
Payment Calculator:

