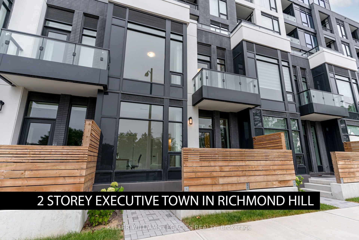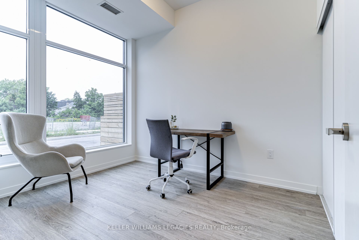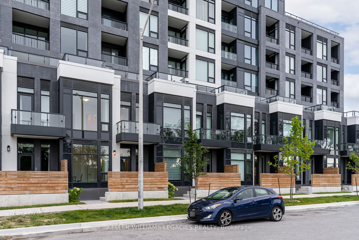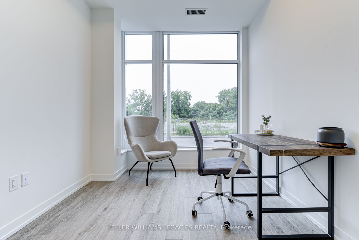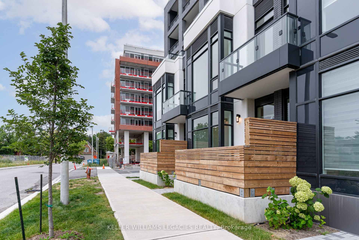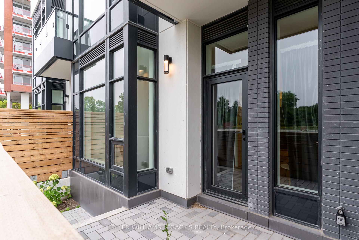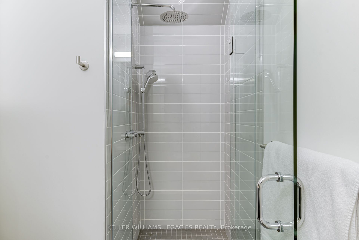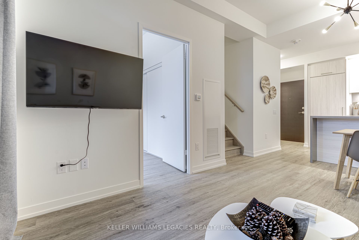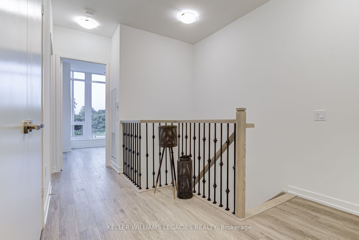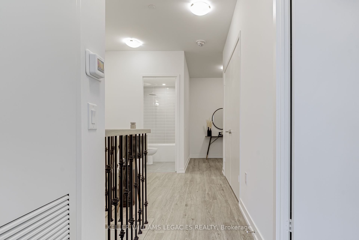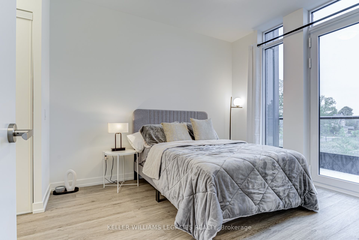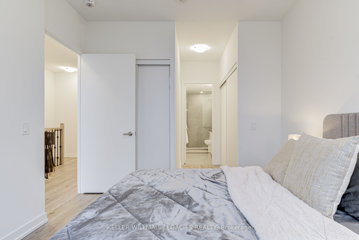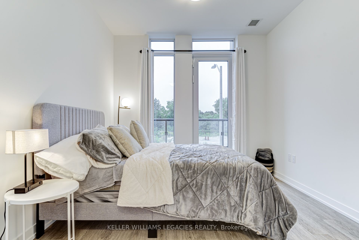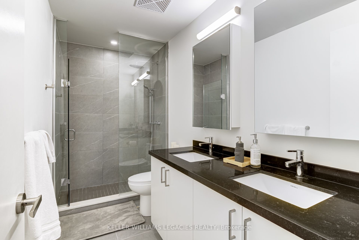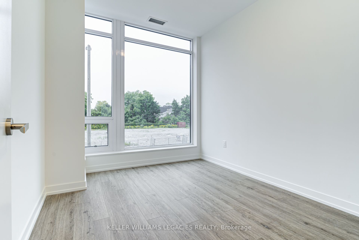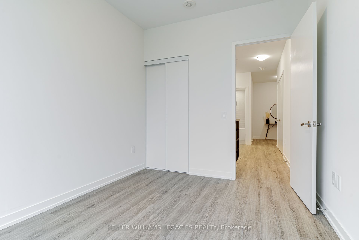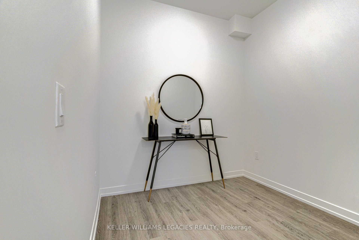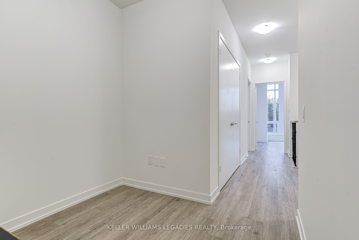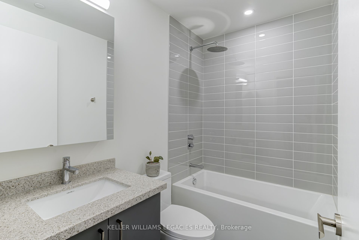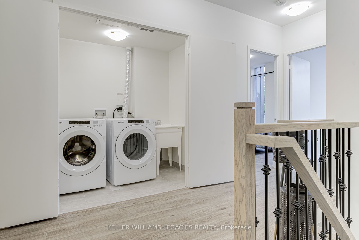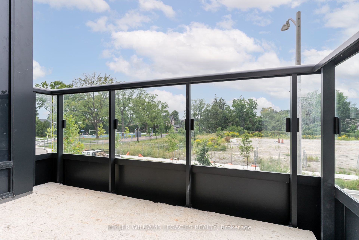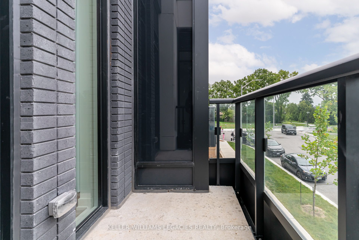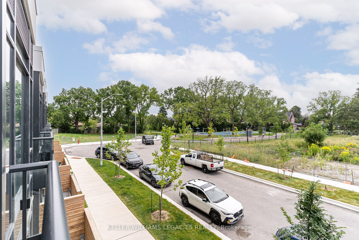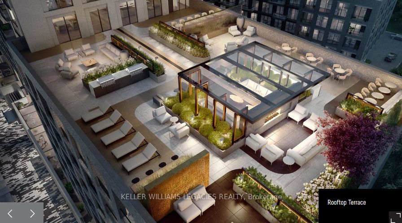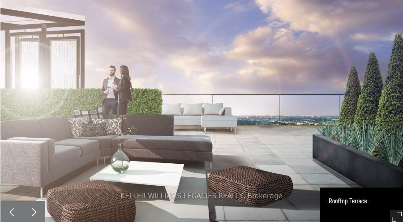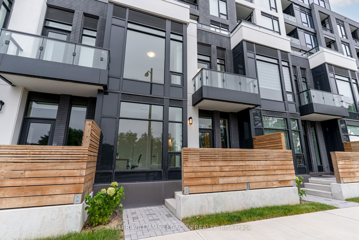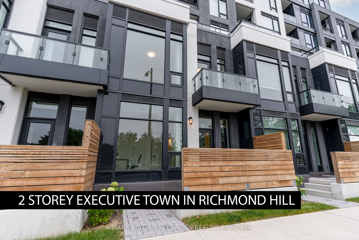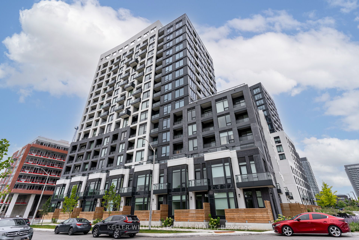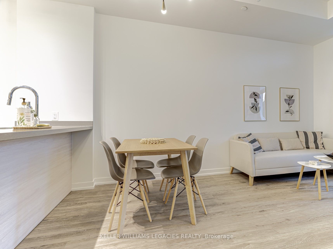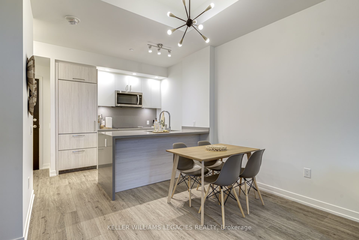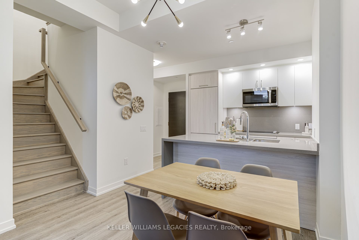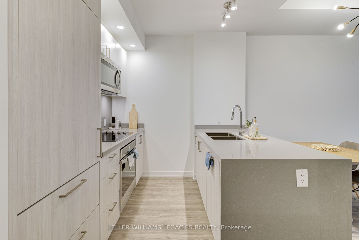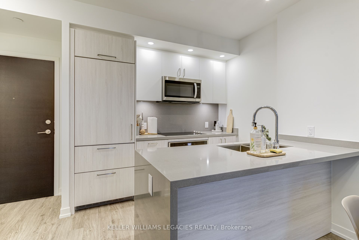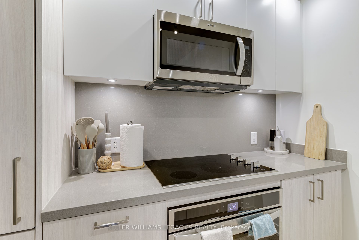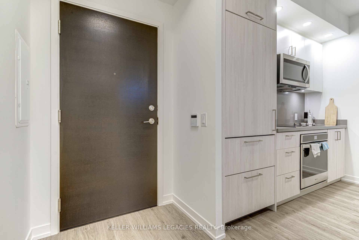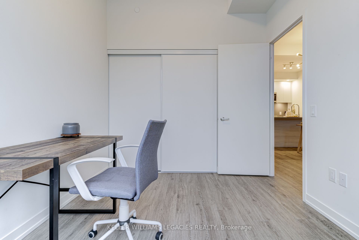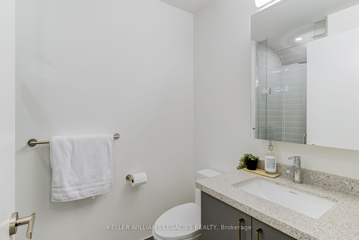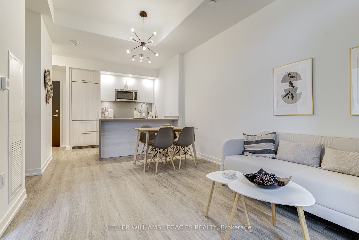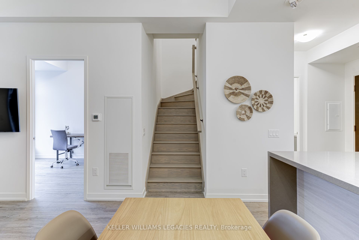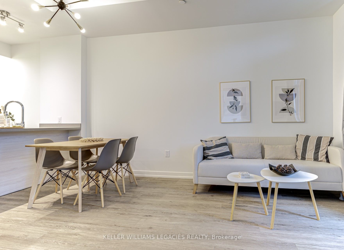$4,250
Available - For Rent
Listing ID: N8476400
3 Rosewater St Th118W St West , Richmond Hill, L4C 5T6, Ontario
| Available for immediate lease or sale! Step into luxury with this executive 1200 sqft. townhome nestled in the highly coveted South Richvale Community. This sophisticated residence boasts 3 bedrooms plus an office/den, offering both private exterior and interior entrances. The heart of this home is a stunning kitchen equipped with stainless built-in appliances, including a panel-ready fridge and dishwasher, complemented by a waterfall island, under cabinet lighting, and ample storage. Sunlight streams into every corner of this bright unit, which features an inviting exterior front terrace and a private balcony accessible from the Primary Bedroom. The Primary Bedroom also includes a luxurious 5-piece ensuite bath and His and Her closets. In addition to the two other bedrooms and a den, there are three bathrooms and a full laundry room, ensuring comfort and convenience. Included amenities are plentiful: 1 underground parking space, high-speed Internet, and free visitor parking. Residents will enjoy access to a rooftop terrace, concierge security, a tech lounge, theatre, yoga studio, weight room, sauna, fitness facilities, cardio room, basketball court, and even a dog wash. Conveniently located near Hwy 407/404 and within walking distance to the GO Station, this property also features motorized shades and a prime location at Yonge and Hwy 7.What sets this townhome apart is its unique combination of spacious freehold townhome features with the convenience and amenities of a condo lifestyle. The private side street facing the townhouse offers additional parking for guests, making it an ideal space for hosting gatherings. Don't miss out on the opportunity to experience unparalleled living in this exceptional townhome. Schedule your viewing today! |
| Price | $4,250 |
| Address: | 3 Rosewater St Th118W St West , Richmond Hill, L4C 5T6, Ontario |
| Province/State: | Ontario |
| Condo Corporation No | YRSCC |
| Level | 1 |
| Unit No | 15 |
| Directions/Cross Streets: | Yonge St/Hwy7/Westwoodlane |
| Rooms: | 6 |
| Bedrooms: | 3 |
| Bedrooms +: | |
| Kitchens: | 1 |
| Family Room: | Y |
| Basement: | None |
| Furnished: | Part |
| Property Type: | Condo Townhouse |
| Style: | 2-Storey |
| Exterior: | Brick, Concrete |
| Garage Type: | Underground |
| Garage(/Parking)Space: | 1.00 |
| Drive Parking Spaces: | 1 |
| Park #1 | |
| Parking Type: | Owned |
| Exposure: | W |
| Balcony: | Open |
| Locker: | Owned |
| Pet Permited: | Restrict |
| Approximatly Square Footage: | 1200-1399 |
| CAC Included: | Y |
| Common Elements Included: | Y |
| Parking Included: | Y |
| Building Insurance Included: | Y |
| Fireplace/Stove: | N |
| Heat Source: | Gas |
| Heat Type: | Forced Air |
| Central Air Conditioning: | Central Air |
| Although the information displayed is believed to be accurate, no warranties or representations are made of any kind. |
| KELLER WILLIAMS LEGACIES REALTY |
|
|

HANIF ARKIAN
Broker
Dir:
416-871-6060
Bus:
416-798-7777
Fax:
905-660-5393
| Virtual Tour | Book Showing | Email a Friend |
Jump To:
At a Glance:
| Type: | Condo - Condo Townhouse |
| Area: | York |
| Municipality: | Richmond Hill |
| Neighbourhood: | South Richvale |
| Style: | 2-Storey |
| Beds: | 3 |
| Baths: | 3 |
| Garage: | 1 |
| Fireplace: | N |
Locatin Map:

