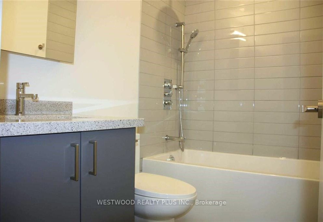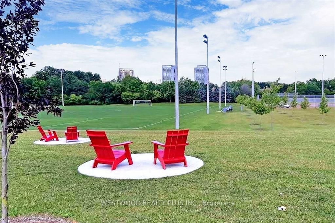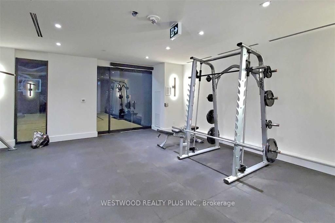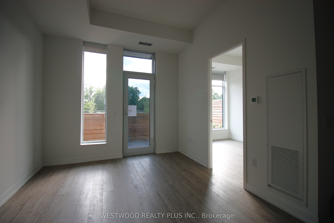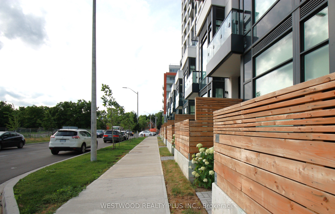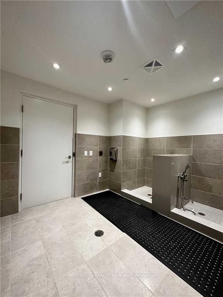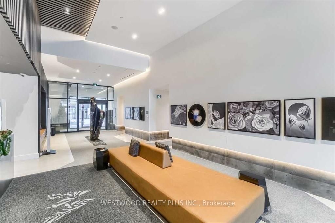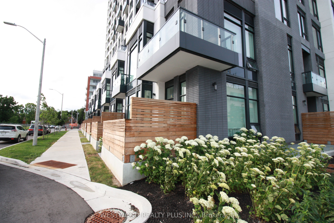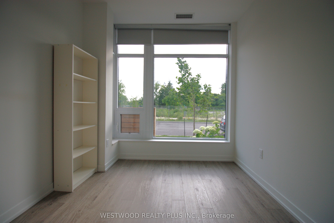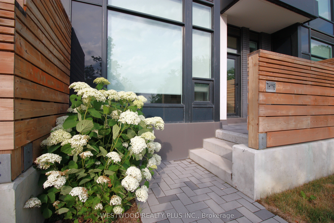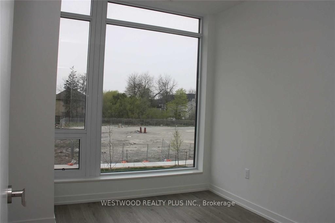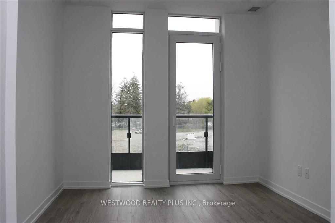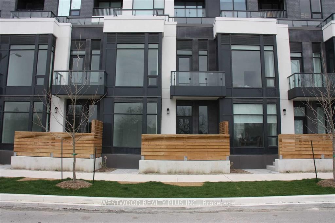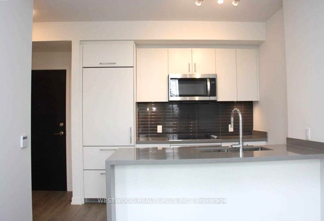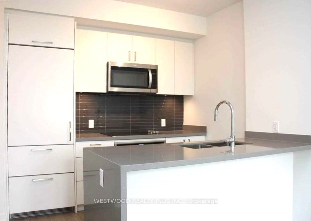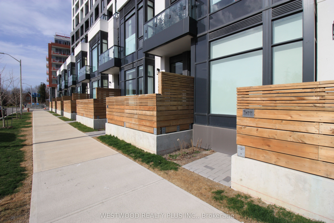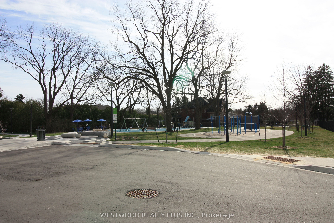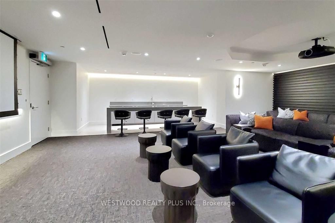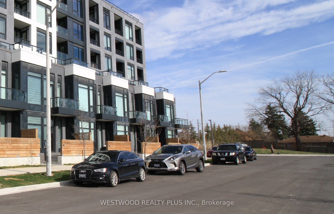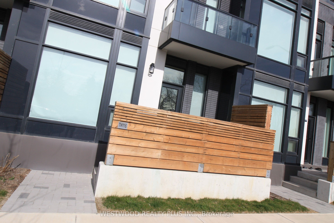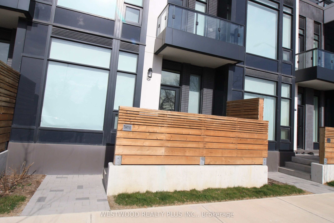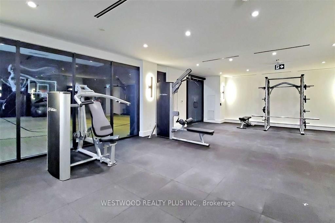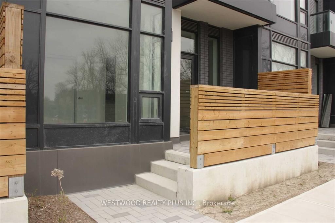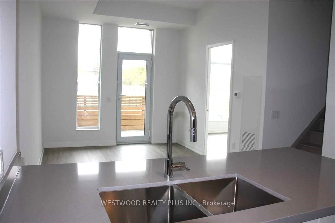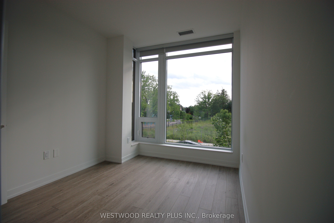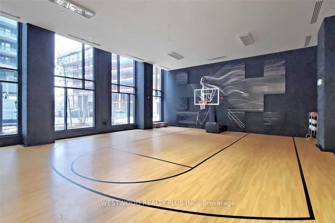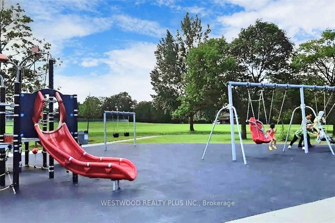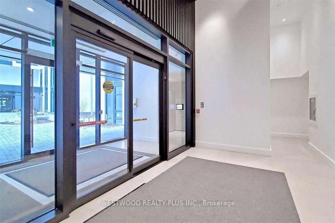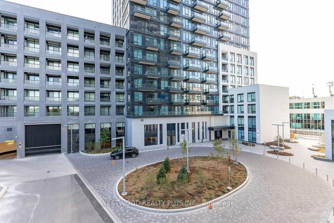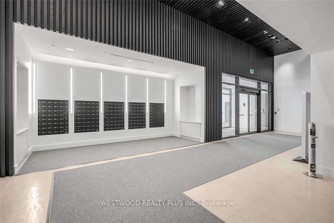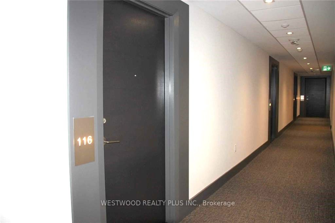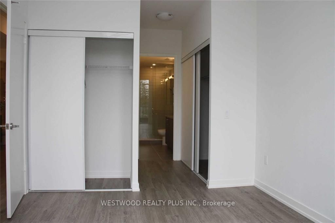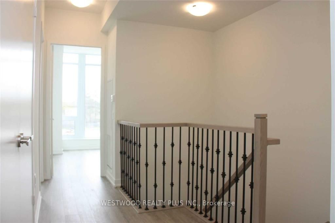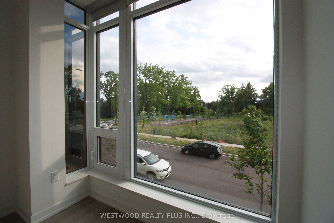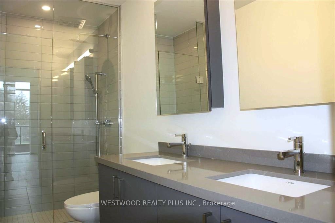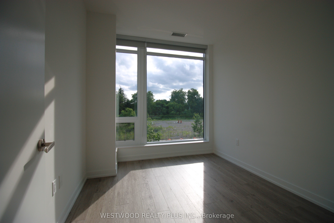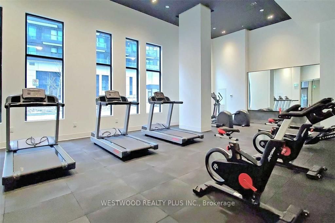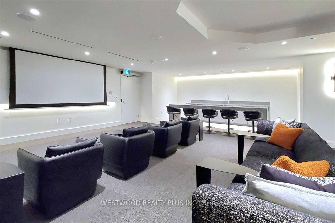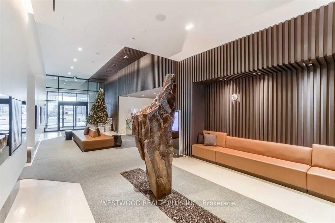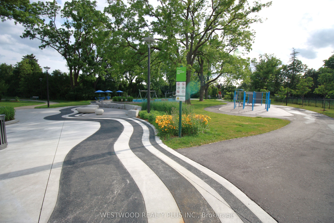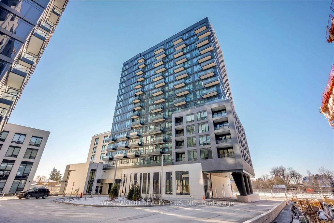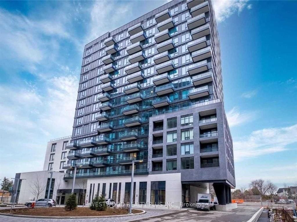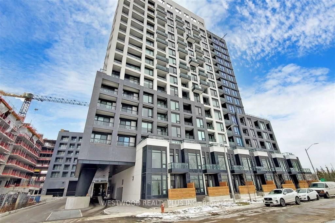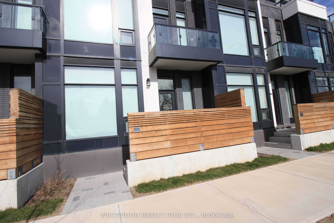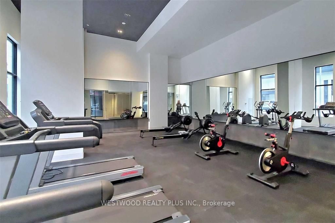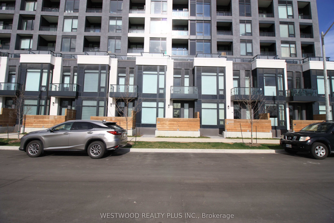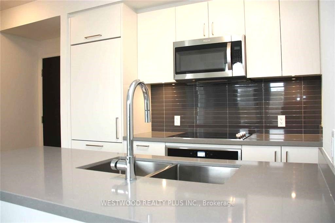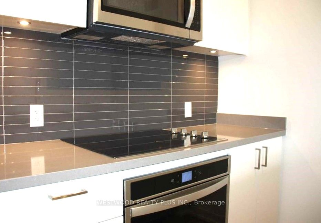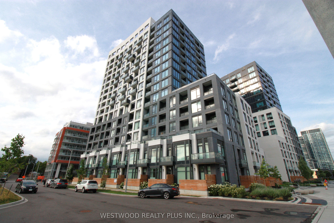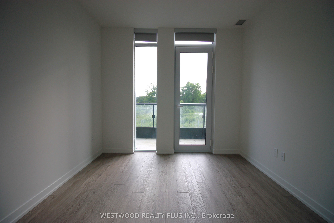$1,035,000
Available - For Sale
Listing ID: N8478498
3 Rosewater St , Unit TH116, Richmond Hill, L4C 5T6, Ontario
| New 3 Bed, 3 Bath Townhome, Access from the Street and main building Entrance, Overlooking Park & Playground With Beautiful West Views. This Sun-Filled Suite Boasts Is One Of The Best And Most Functional Layouts. Premium Modern Finishes Throughout $$ Spent On Upgrades Including A Large Kitchen Island W Lots Of Storage. Primary Bdrm Features A Massive Walk-In Closet And Ensuite Bathroom With Double Sinks. Floor To Ceiling Windows Allowing Lots Of Natural Light To Come In. Your Opportunity To Live In Westwood Lane Of South Richvale, One Of The Most Prestigious Neighbourhoods Of Richmond Hill Surrounded By Parks, Top Rated Schools, Multi-Million Dollar Homes, Yonge St/Hwy 7/Hwy407, Langstaff Go Station, Shopping Centre Across The Street And More! Minutes Away From Langstaff Go Station. Walking Proximity To Shops, Restaurants, Walmart, Lcbo, And Much More. Safe And Convenient Community. |
| Extras: 1 Parking & 1 Locker Included. 9 Ft Smooth Finished Ceilings. Ss Refrigerator. Ss Oven & Stove Top. Ss Dishwasher. Ss Built-In Microwave W/ Hood Fan. |
| Price | $1,035,000 |
| Taxes: | $4236.00 |
| Maintenance Fee: | 743.17 |
| Address: | 3 Rosewater St , Unit TH116, Richmond Hill, L4C 5T6, Ontario |
| Province/State: | Ontario |
| Condo Corporation No | YRSCC |
| Level | 1 |
| Unit No | 13 |
| Directions/Cross Streets: | Yonge St & Westwood Lane |
| Rooms: | 10 |
| Bedrooms: | 3 |
| Bedrooms +: | 1 |
| Kitchens: | 1 |
| Family Room: | N |
| Basement: | None |
| Approximatly Age: | 0-5 |
| Property Type: | Condo Townhouse |
| Style: | 2-Storey |
| Exterior: | Brick |
| Garage Type: | Underground |
| Garage(/Parking)Space: | 1.00 |
| Drive Parking Spaces: | 1 |
| Park #1 | |
| Parking Spot: | 43 |
| Parking Type: | Owned |
| Legal Description: | B |
| Exposure: | W |
| Balcony: | Terr |
| Locker: | Owned |
| Pet Permited: | Restrict |
| Approximatly Age: | 0-5 |
| Approximatly Square Footage: | 1000-1199 |
| Building Amenities: | Bike Storage, Concierge, Gym, Party/Meeting Room, Visitor Parking |
| Property Features: | Clear View, Electric Car Charg |
| Maintenance: | 743.17 |
| Common Elements Included: | Y |
| Parking Included: | Y |
| Condo Tax Included: | Y |
| Building Insurance Included: | Y |
| Fireplace/Stove: | N |
| Heat Source: | Gas |
| Heat Type: | Forced Air |
| Central Air Conditioning: | Central Air |
$
%
Years
This calculator is for demonstration purposes only. Always consult a professional
financial advisor before making personal financial decisions.
| Although the information displayed is believed to be accurate, no warranties or representations are made of any kind. |
| WESTWOOD REALTY PLUS INC. |
|
|

HANIF ARKIAN
Broker
Dir:
416-871-6060
Bus:
416-798-7777
Fax:
905-660-5393
| Book Showing | Email a Friend |
Jump To:
At a Glance:
| Type: | Condo - Condo Townhouse |
| Area: | York |
| Municipality: | Richmond Hill |
| Neighbourhood: | South Richvale |
| Style: | 2-Storey |
| Approximate Age: | 0-5 |
| Tax: | $4,236 |
| Maintenance Fee: | $743.17 |
| Beds: | 3+1 |
| Baths: | 3 |
| Garage: | 1 |
| Fireplace: | N |
Locatin Map:
Payment Calculator:

