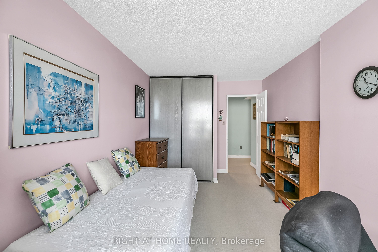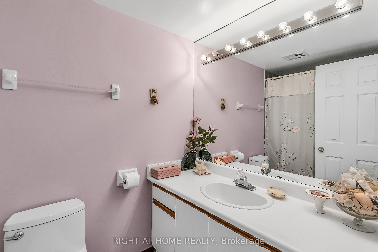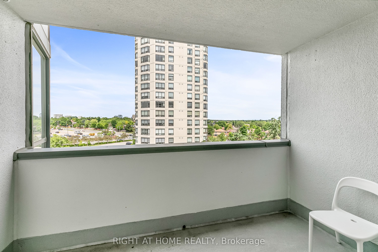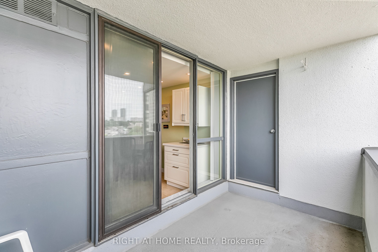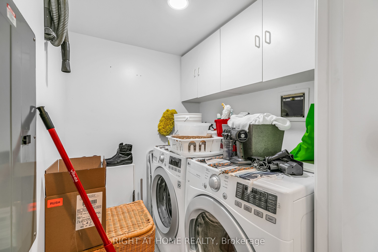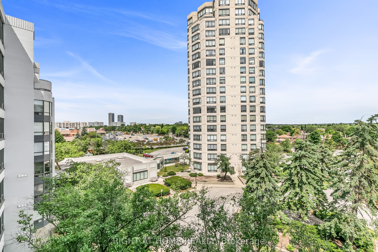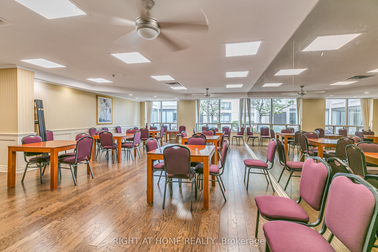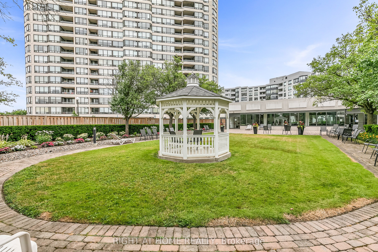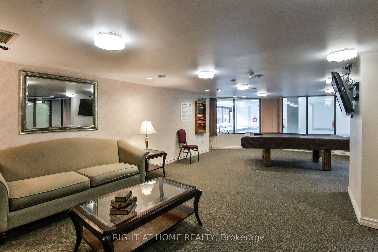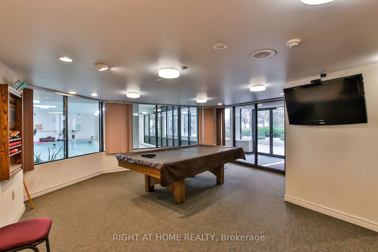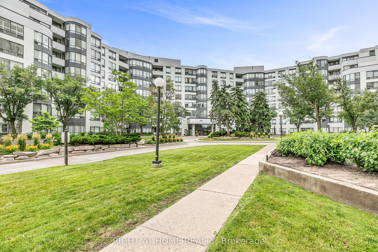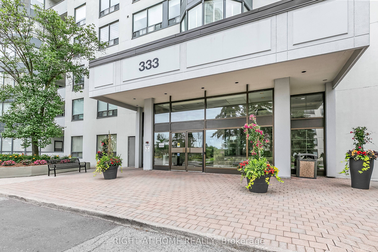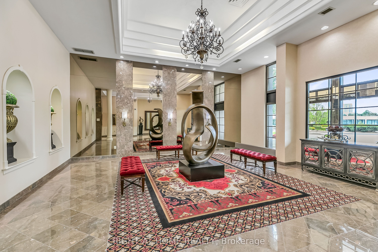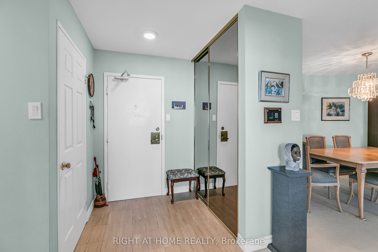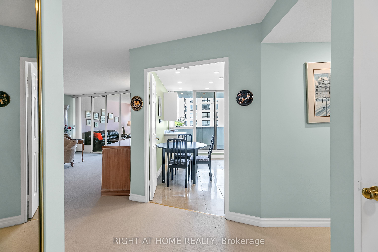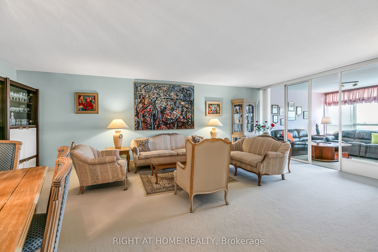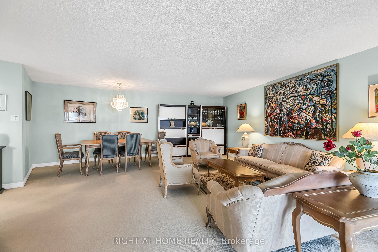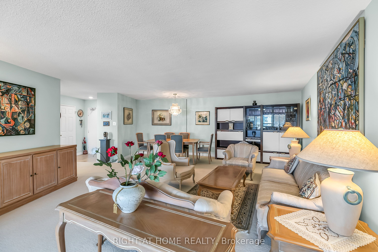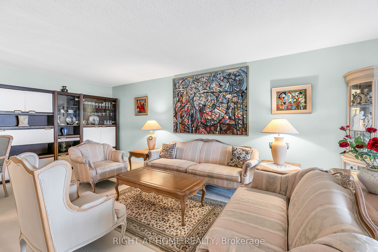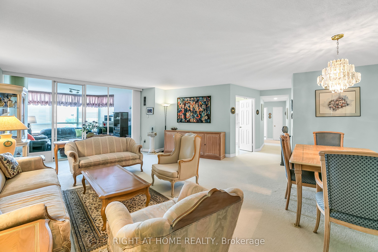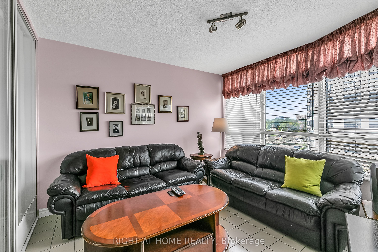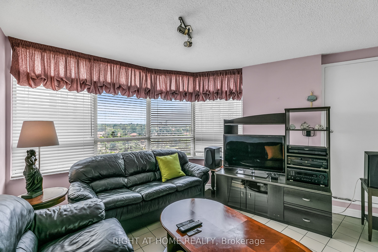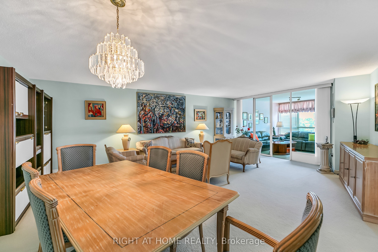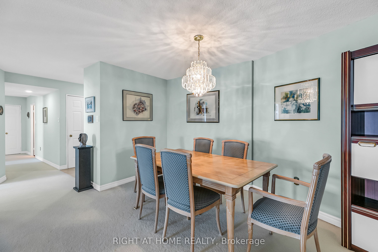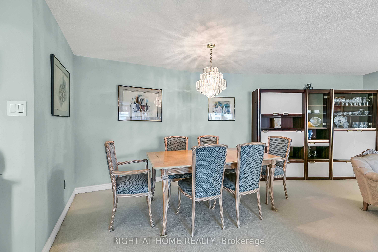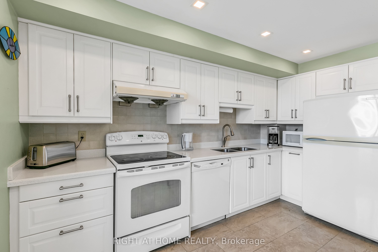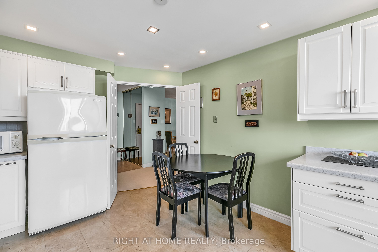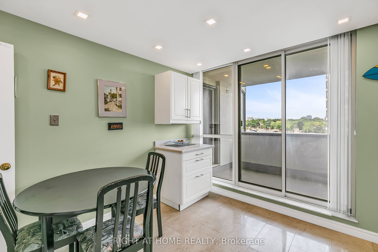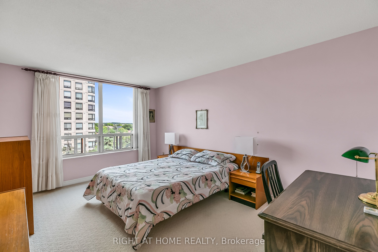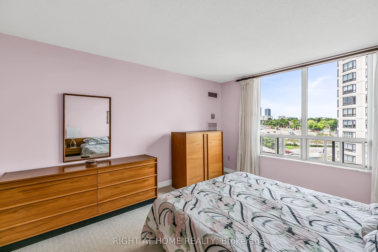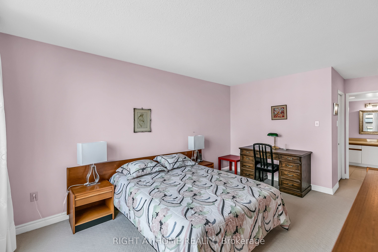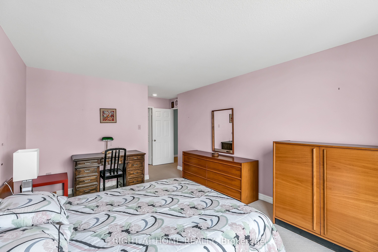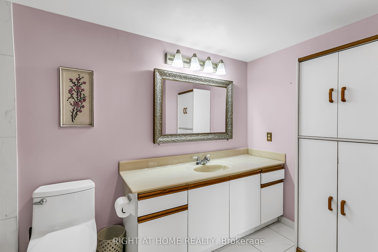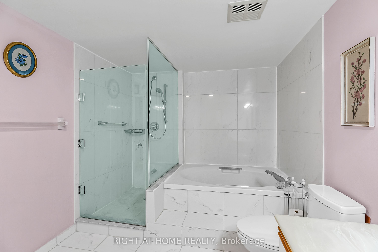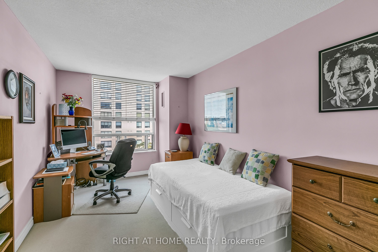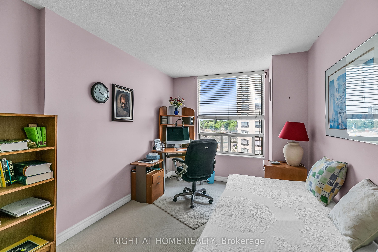$1,149,000
Available - For Sale
Listing ID: N8483090
333 Clark Ave West , Unit 510, Vaughan, L4J 7K4, Ontario
| Meticulously maintained 2 bedroom, 2 bathroom condo with 2 walk-outs to balcony! Over 1540sf of living space, family sized living room, dining room and solarium with lots of windows and sunshine! Primary bedroom boasts a walk-in closet with custom organizers & renovated 4 pc ensuite. Renovated Eat in kitchen with porcelain floors and quartz counter tops. Spacious foyer with upgraded double mirrored closet doors. All interior window sills upgraded with granite! Separate laundry room ensuite, with storage space! Abundance of visitor parking and exceptionally maintained grounds with beautiful landscaping in this well managed building. In addition to the amenities listed above, there is a residents common garden where you can put your green thumb to work! The lovely patio around the outdoor pools welcomes you on a hot summer day! Steps to grocery shopping, Garnet Williams Community Centre, transit. places of worship. |
| Extras: All appliances, all window coverings, all electric light fixtures. |
| Price | $1,149,000 |
| Taxes: | $4836.00 |
| Maintenance Fee: | 1534.36 |
| Address: | 333 Clark Ave West , Unit 510, Vaughan, L4J 7K4, Ontario |
| Province/State: | Ontario |
| Condo Corporation No | YRCC |
| Level | 5 |
| Unit No | 10 |
| Locker No | 239 |
| Directions/Cross Streets: | Clark Ave & Hilda |
| Rooms: | 6 |
| Bedrooms: | 2 |
| Bedrooms +: | 1 |
| Kitchens: | 1 |
| Family Room: | N |
| Basement: | None |
| Property Type: | Condo Apt |
| Style: | Apartment |
| Exterior: | Brick |
| Garage Type: | Underground |
| Garage(/Parking)Space: | 1.00 |
| Drive Parking Spaces: | 1 |
| Park #1 | |
| Parking Spot: | 53 |
| Parking Type: | Owned |
| Legal Description: | Level A |
| Exposure: | Nw |
| Balcony: | Open |
| Locker: | Owned |
| Pet Permited: | N |
| Retirement Home: | N |
| Approximatly Square Footage: | 1400-1599 |
| Building Amenities: | Exercise Room, Guest Suites, Indoor Pool, Party/Meeting Room, Sauna, Visitor Parking |
| Property Features: | Place Of Wor, Public Transit, Rec Centre, School |
| Maintenance: | 1534.36 |
| CAC Included: | Y |
| Hydro Included: | Y |
| Water Included: | Y |
| Cabel TV Included: | Y |
| Common Elements Included: | Y |
| Heat Included: | Y |
| Parking Included: | Y |
| Building Insurance Included: | Y |
| Fireplace/Stove: | N |
| Heat Source: | Gas |
| Heat Type: | Forced Air |
| Central Air Conditioning: | Central Air |
| Laundry Level: | Main |
$
%
Years
This calculator is for demonstration purposes only. Always consult a professional
financial advisor before making personal financial decisions.
| Although the information displayed is believed to be accurate, no warranties or representations are made of any kind. |
| RIGHT AT HOME REALTY |
|
|

HANIF ARKIAN
Broker
Dir:
416-871-6060
Bus:
416-798-7777
Fax:
905-660-5393
| Virtual Tour | Book Showing | Email a Friend |
Jump To:
At a Glance:
| Type: | Condo - Condo Apt |
| Area: | York |
| Municipality: | Vaughan |
| Neighbourhood: | Crestwood-Springfarm-Yorkhill |
| Style: | Apartment |
| Tax: | $4,836 |
| Maintenance Fee: | $1,534.36 |
| Beds: | 2+1 |
| Baths: | 2 |
| Garage: | 1 |
| Fireplace: | N |
Locatin Map:
Payment Calculator:

