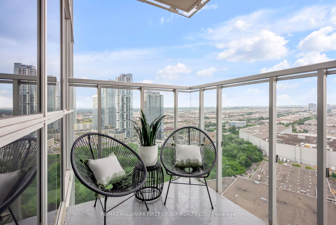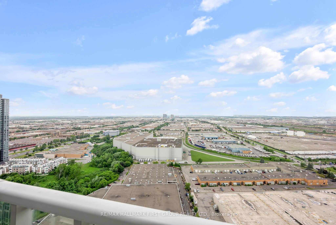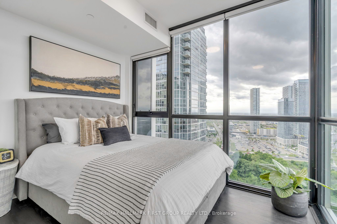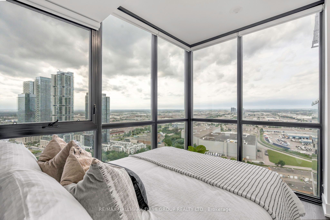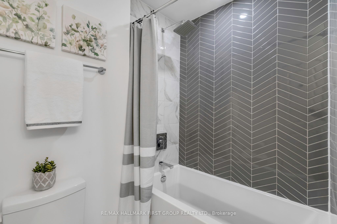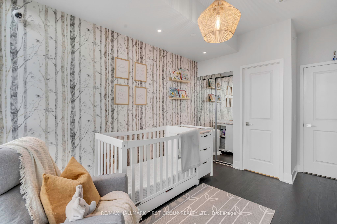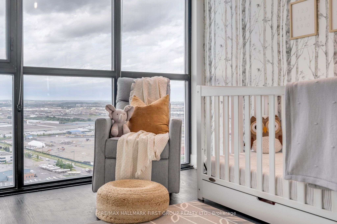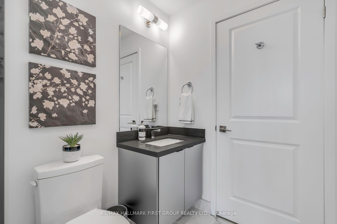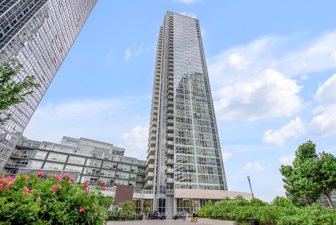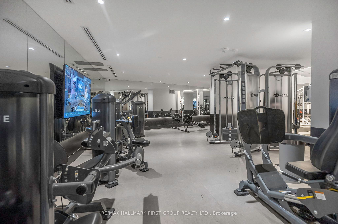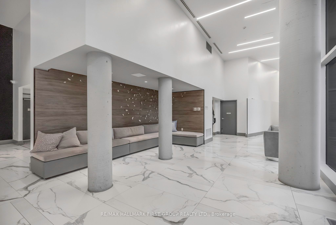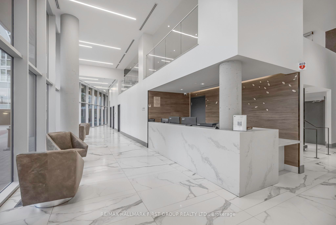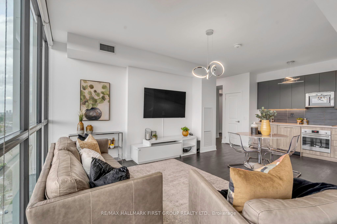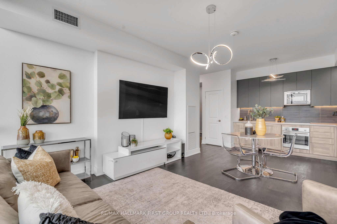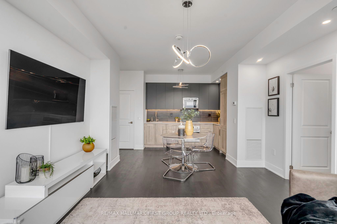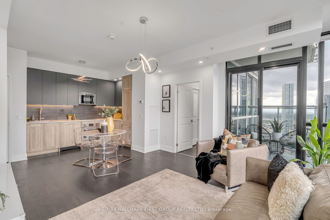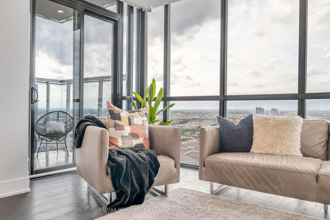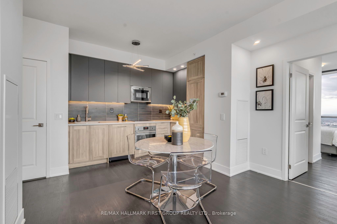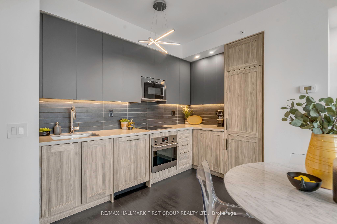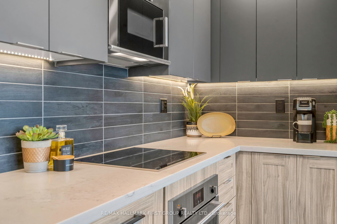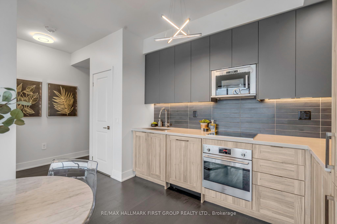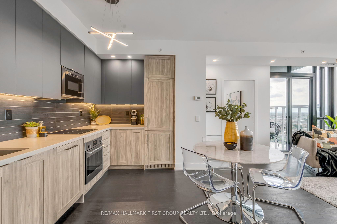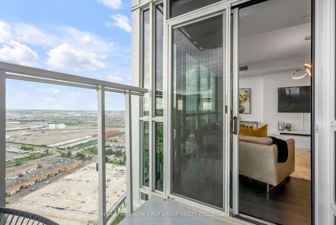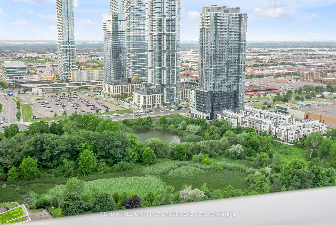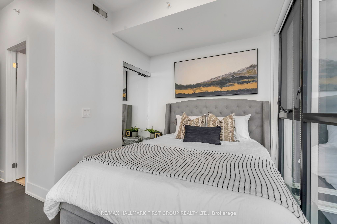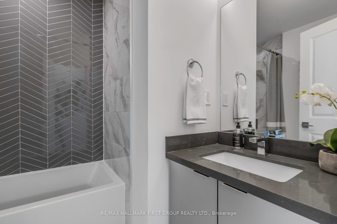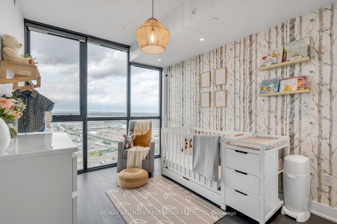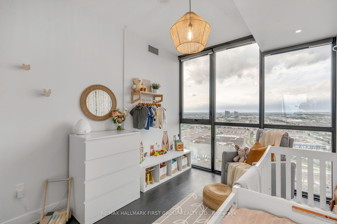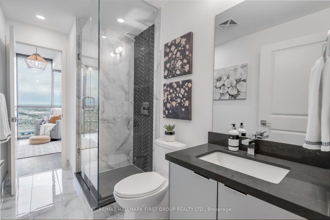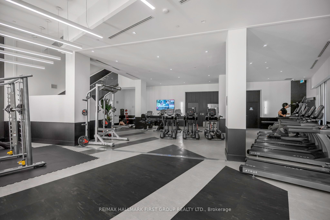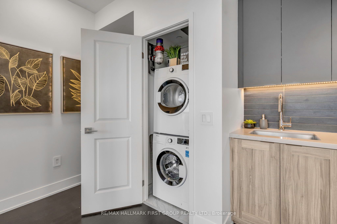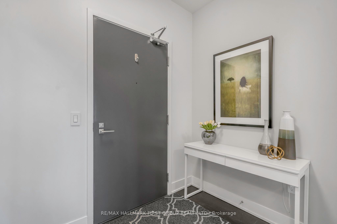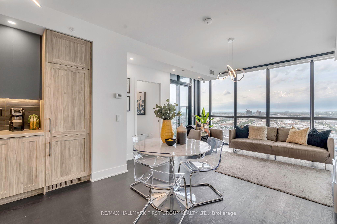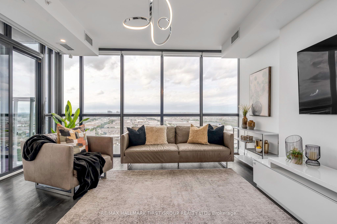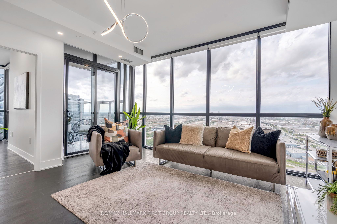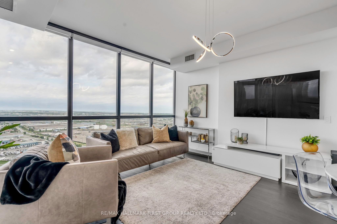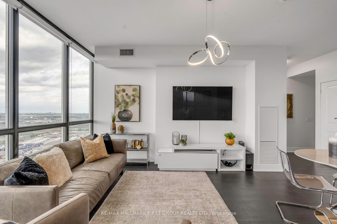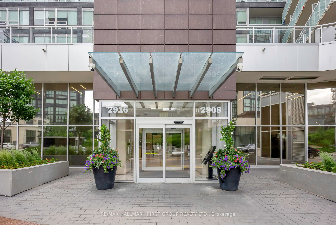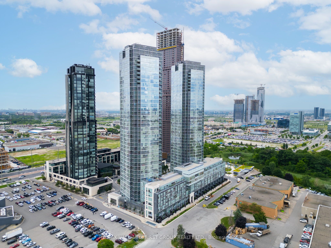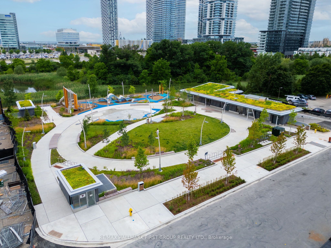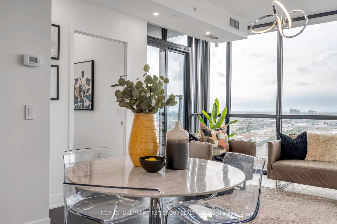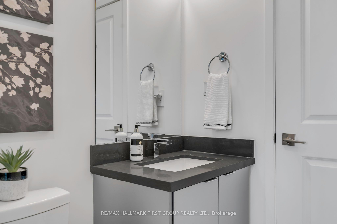$599,000
Available - For Sale
Listing ID: N8483598
2908 Highway 7 Rd , Unit 2707, Vaughan, L4K 0K5, Ontario
| Welcome home to this stunning 2 bed, 2 bath condo with breathtaking, unobstructed views. This thoughtfully designed split layout ensures privacy and tranquillity, ideal for a small family or a productive work-from-home setup. This exquisite unit boasts 851 square feet of elegant living space, including a balcony. Enhanced with over $40k in builder upgrades, this condo features incredible natural lighting through floor-to-ceiling windows, 9-foot ceilings, pot lights, and seamless laminate flooring throughout. The open-concept kitchen is a chef's delight with built-in appliances, under counter lighting, and quartz countertops. Enjoy high-level North exposure that fills the unit with sunlight and offers spectacular sunset views. Hotel-like amenities: 24/7 concierge, chefs room, games room, guest suites, pet spa, theatre room, pool lounge, gym, garden terraces. Located steps away from the Vaughan Subway Station & Viva, minutes to Highways 400/407, schools, parks, & York University. |
| Extras: $40k of Builder Upgrades, Potlights Installed Throughout, Under Cabinet Lighting in Kitchen, Upgraded Electrical Throughout, Black Out Shades, Camera System. |
| Price | $599,000 |
| Taxes: | $2790.98 |
| Maintenance Fee: | 645.97 |
| Address: | 2908 Highway 7 Rd , Unit 2707, Vaughan, L4K 0K5, Ontario |
| Province/State: | Ontario |
| Condo Corporation No | YRCC |
| Level | 27 |
| Unit No | 07 |
| Directions/Cross Streets: | Highway 7 & Jane St |
| Rooms: | 5 |
| Bedrooms: | 2 |
| Bedrooms +: | |
| Kitchens: | 1 |
| Family Room: | Y |
| Basement: | None |
| Approximatly Age: | 0-5 |
| Property Type: | Condo Apt |
| Style: | Apartment |
| Exterior: | Concrete |
| Garage Type: | Underground |
| Garage(/Parking)Space: | 1.00 |
| Drive Parking Spaces: | 0 |
| Park #1 | |
| Parking Spot: | B053 |
| Parking Type: | Owned |
| Legal Description: | P2 |
| Exposure: | N |
| Balcony: | Open |
| Locker: | Owned |
| Pet Permited: | Restrict |
| Approximatly Age: | 0-5 |
| Approximatly Square Footage: | 800-899 |
| Building Amenities: | Concierge, Gym, Indoor Pool, Party/Meeting Room, Recreation Room, Visitor Parking |
| Maintenance: | 645.97 |
| CAC Included: | Y |
| Common Elements Included: | Y |
| Heat Included: | Y |
| Parking Included: | Y |
| Building Insurance Included: | Y |
| Fireplace/Stove: | N |
| Heat Source: | Gas |
| Heat Type: | Forced Air |
| Central Air Conditioning: | Central Air |
| Laundry Level: | Main |
| Elevator Lift: | Y |
$
%
Years
This calculator is for demonstration purposes only. Always consult a professional
financial advisor before making personal financial decisions.
| Although the information displayed is believed to be accurate, no warranties or representations are made of any kind. |
| RE/MAX HALLMARK FIRST GROUP REALTY LTD. |
|
|

HANIF ARKIAN
Broker
Dir:
416-871-6060
Bus:
416-798-7777
Fax:
905-660-5393
| Virtual Tour | Book Showing | Email a Friend |
Jump To:
At a Glance:
| Type: | Condo - Condo Apt |
| Area: | York |
| Municipality: | Vaughan |
| Neighbourhood: | Concord |
| Style: | Apartment |
| Approximate Age: | 0-5 |
| Tax: | $2,790.98 |
| Maintenance Fee: | $645.97 |
| Beds: | 2 |
| Baths: | 2 |
| Garage: | 1 |
| Fireplace: | N |
Locatin Map:
Payment Calculator:

