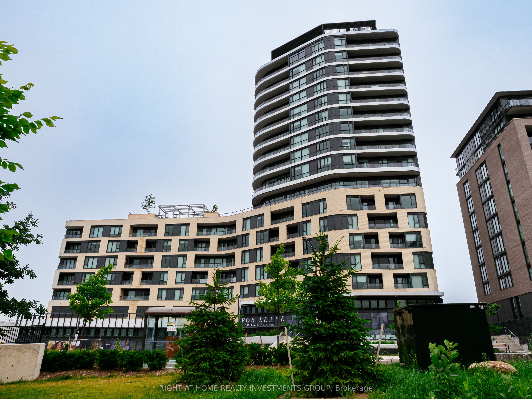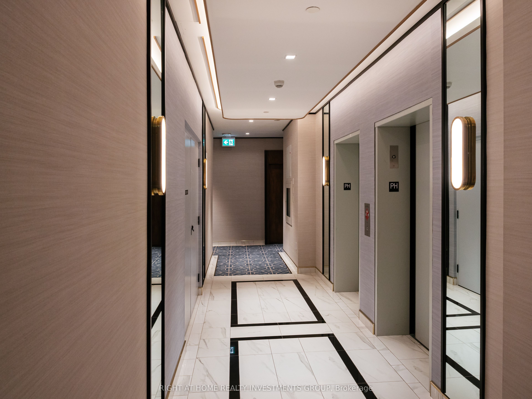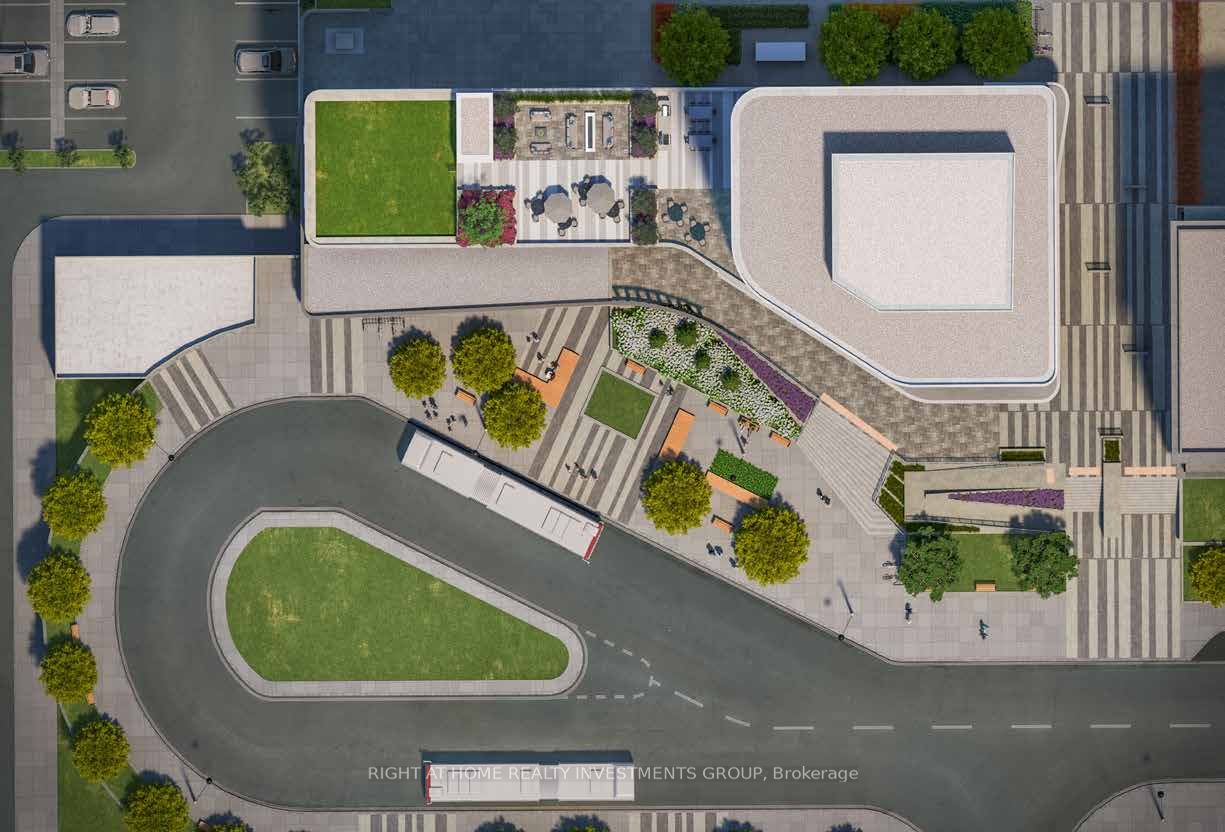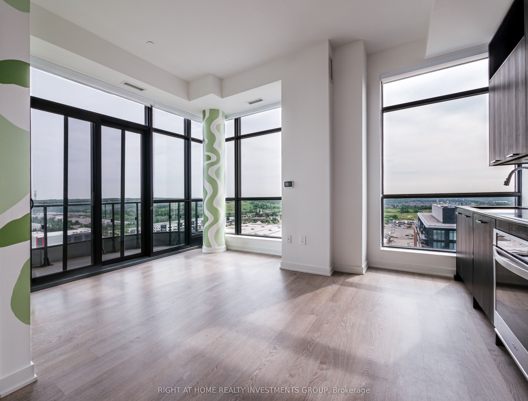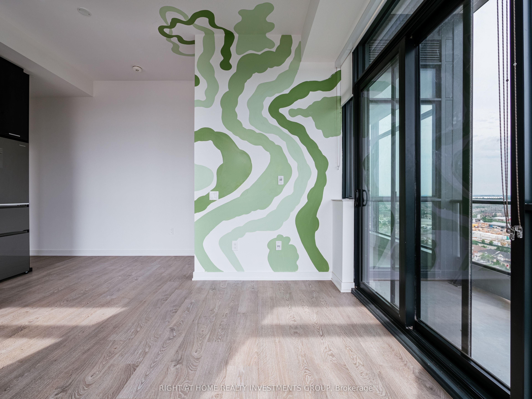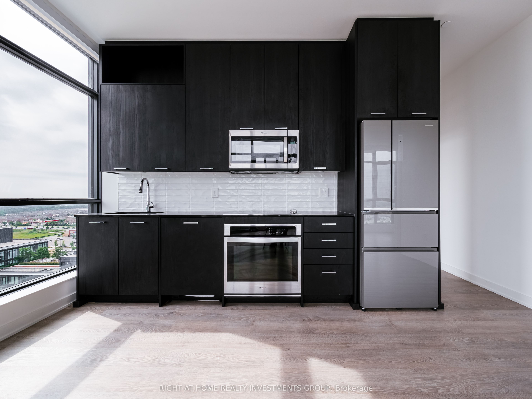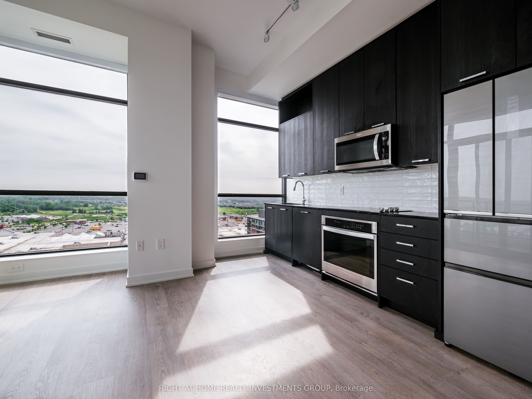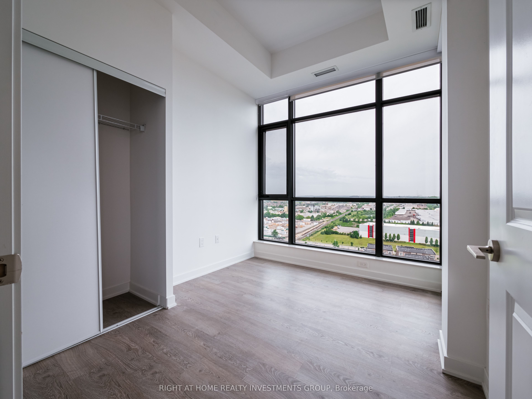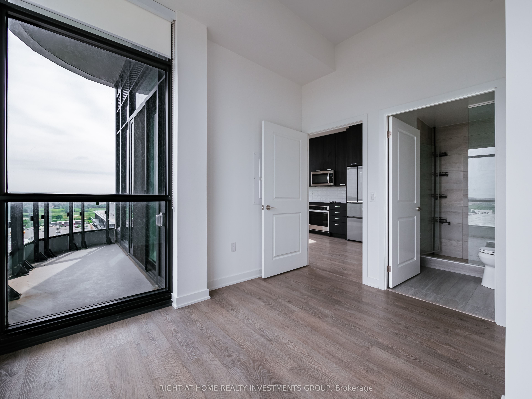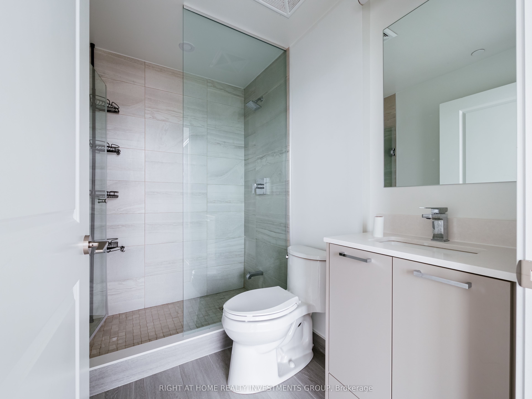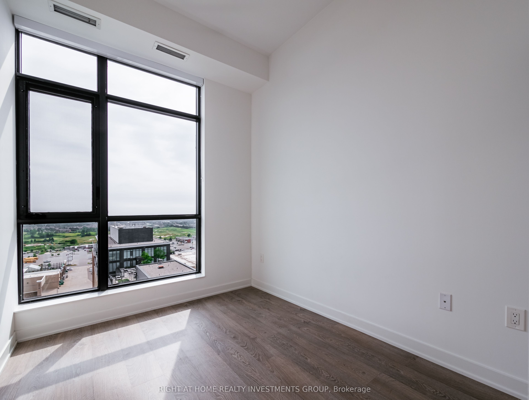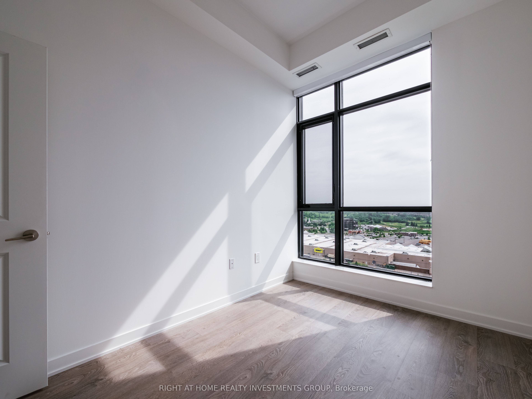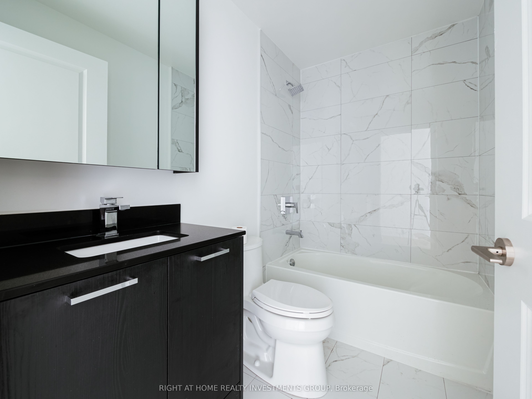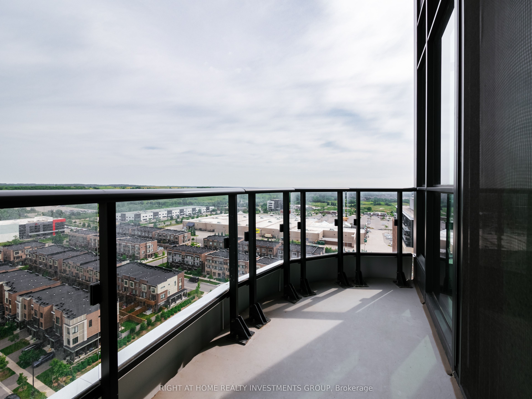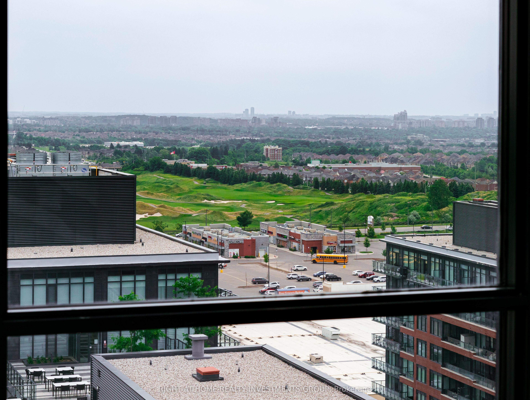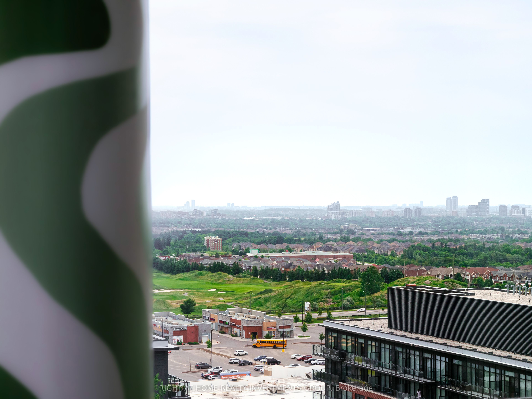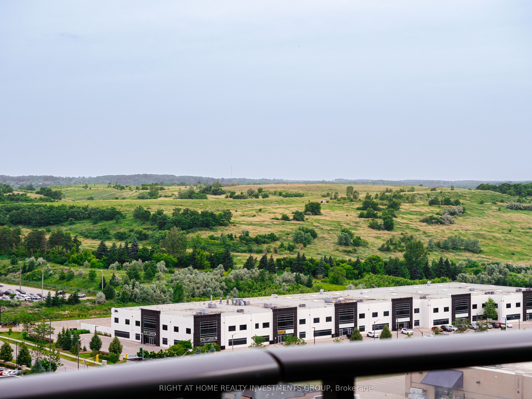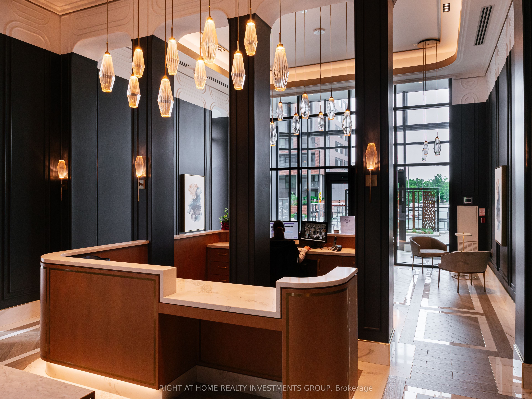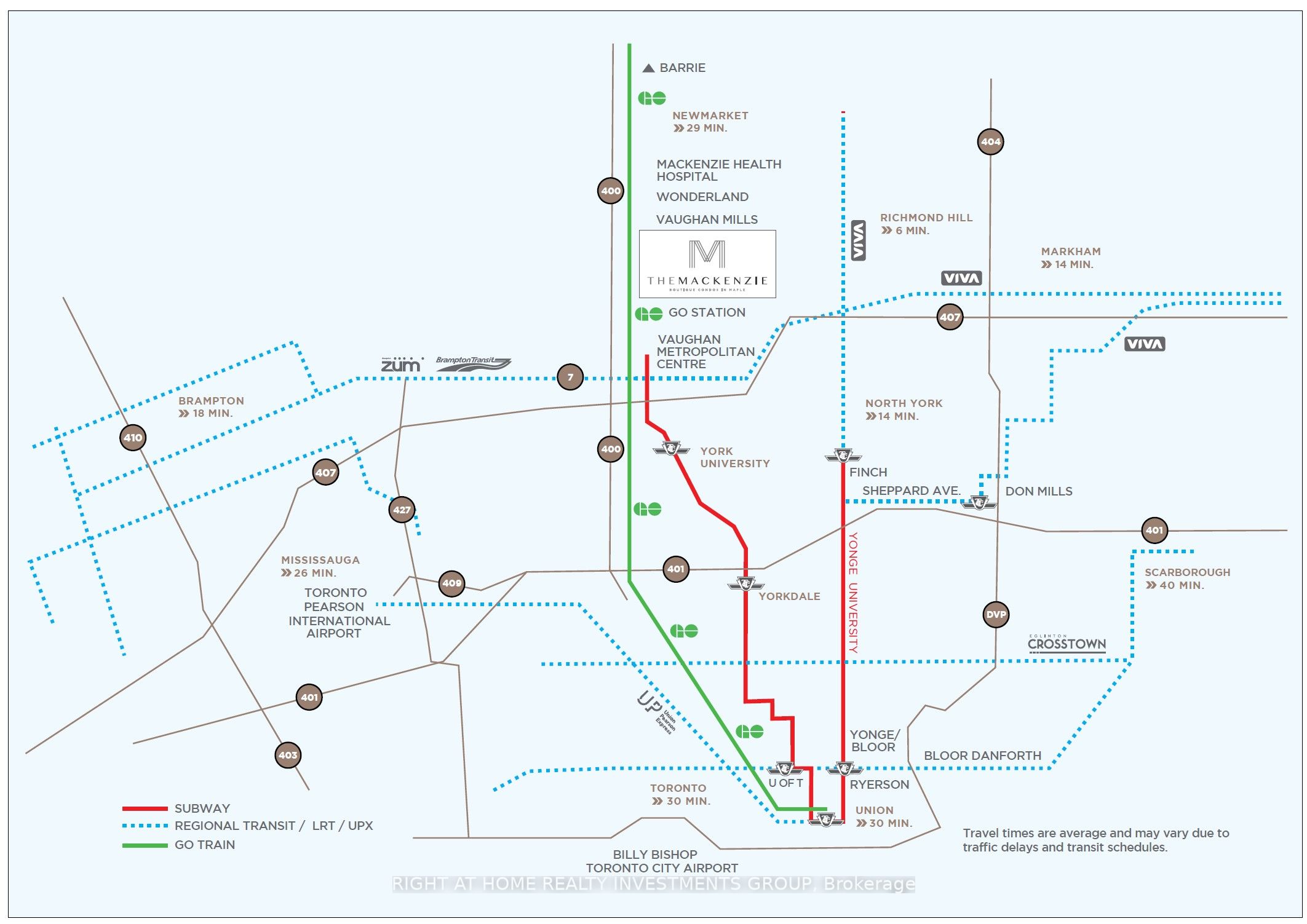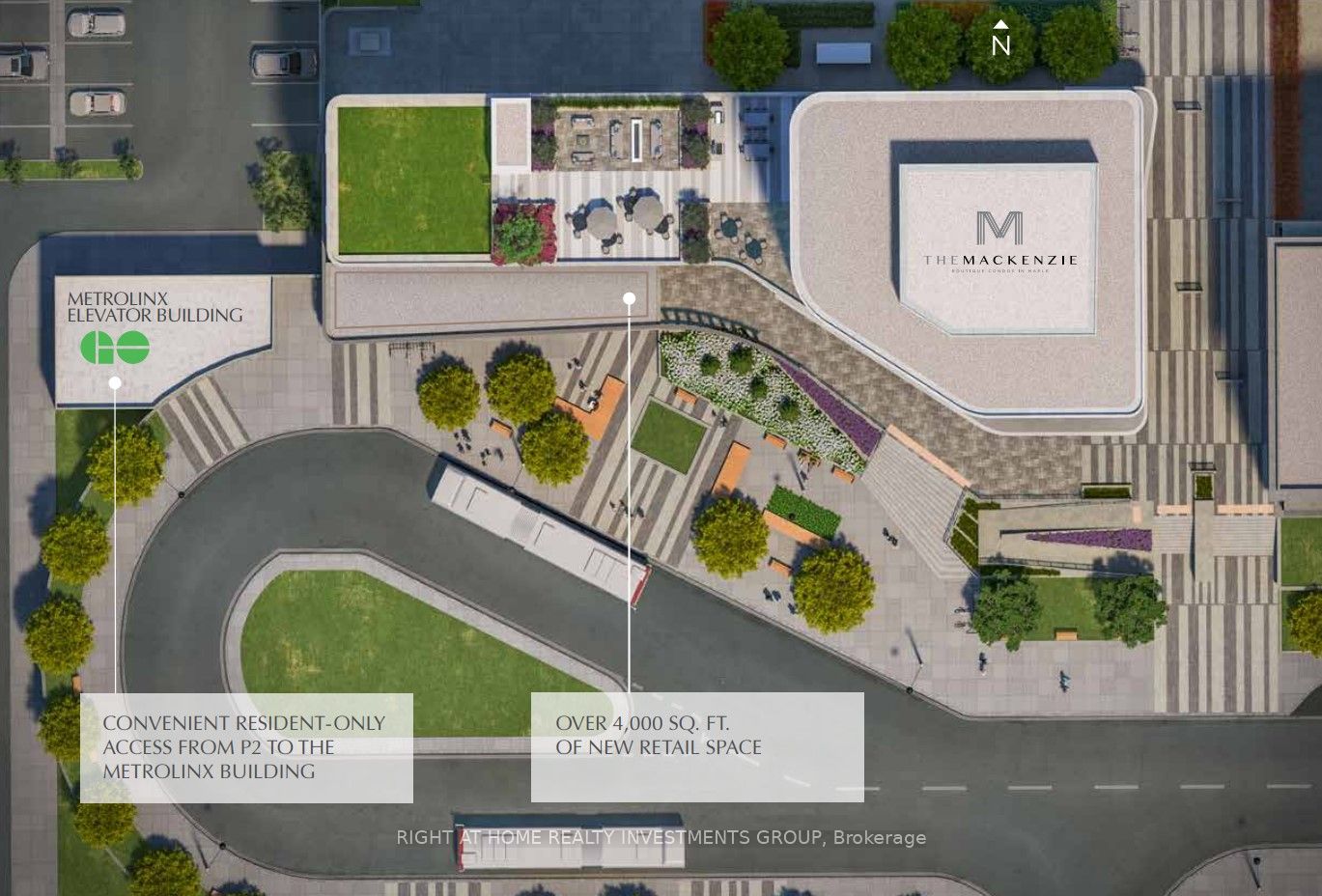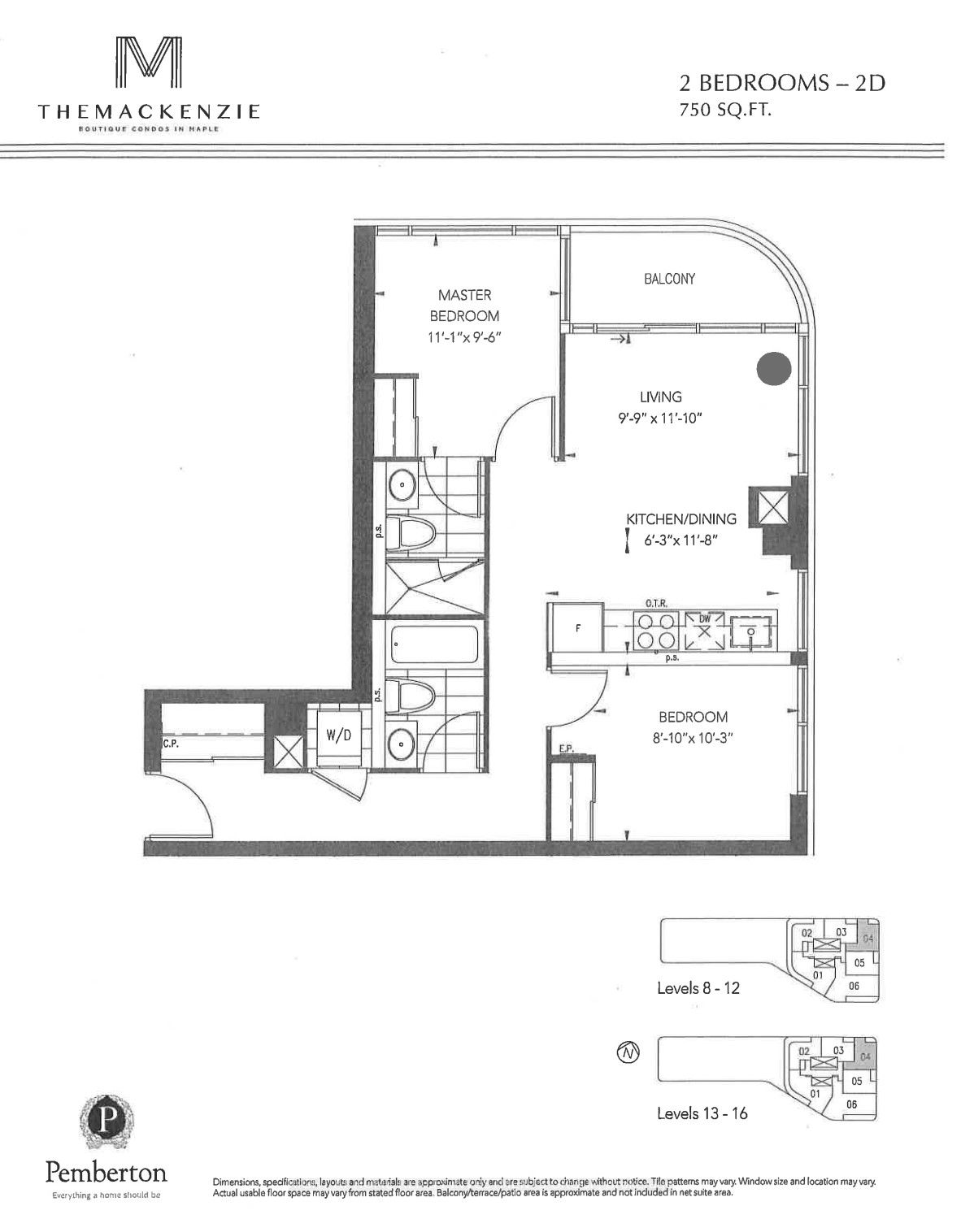$749,990
Available - For Sale
Listing ID: N8485836
120 Eagle Rock Way , Unit PH04, Vaughan, L6A 5C2, Ontario
| Welcome to The Mackenzie by Pemberton, a luxurious penthouse condo at 120 Eagle Rock Way. This elegant 2-bedroom, 2-bathroom unit offers modern, stylish living with unobstructed northeast views of Eagles Nest Golf Club. Enjoy ~10-foot ceilings and custom wall paint in the spacious 750 sq.ft. interior. Quality finishes include smooth ceilings, wide plank laminate flooring, stainless steel appliances, and quartz countertops. Smart home integration features. Located steps from Maple GO Station, reach downtown Toronto in just 45 minutes, avoiding traffic and ensuring a stress-free commute. Quick access to highways 400, 401, and 407 enhances travel convenience. Nearby shopping and dining, plus local parks and recreation. Building amenities include an outdoor patio, party room, cardio room, weights room, and yoga studio. Make this beautiful penthouse condo your home today! |
| Extras: Include: Luxury Fridge, Stove, Microwave Oven, Dishwasher, Stacked Washer and Dryer, All Window Coverings, and All Electrical Light Fixtures. |
| Price | $749,990 |
| Taxes: | $2773.42 |
| Maintenance Fee: | 649.08 |
| Address: | 120 Eagle Rock Way , Unit PH04, Vaughan, L6A 5C2, Ontario |
| Province/State: | Ontario |
| Condo Corporation No | YRSCC |
| Level | 16 |
| Unit No | 4 |
| Directions/Cross Streets: | Keele St And Major Mackenzie Dr |
| Rooms: | 6 |
| Bedrooms: | 2 |
| Bedrooms +: | |
| Kitchens: | 1 |
| Family Room: | N |
| Basement: | None |
| Property Type: | Condo Apt |
| Style: | Apartment |
| Exterior: | Concrete |
| Garage Type: | Underground |
| Garage(/Parking)Space: | 1.00 |
| Drive Parking Spaces: | 1 |
| Park #1 | |
| Parking Type: | Owned |
| Exposure: | Ne |
| Balcony: | Open |
| Locker: | Owned |
| Pet Permited: | Restrict |
| Approximatly Square Footage: | 700-799 |
| Building Amenities: | Concierge, Gym, Party/Meeting Room |
| Maintenance: | 649.08 |
| CAC Included: | Y |
| Water Included: | Y |
| Common Elements Included: | Y |
| Heat Included: | Y |
| Parking Included: | Y |
| Building Insurance Included: | Y |
| Fireplace/Stove: | N |
| Heat Source: | Gas |
| Heat Type: | Fan Coil |
| Central Air Conditioning: | Central Air |
$
%
Years
This calculator is for demonstration purposes only. Always consult a professional
financial advisor before making personal financial decisions.
| Although the information displayed is believed to be accurate, no warranties or representations are made of any kind. |
| RIGHT AT HOME REALTY INVESTMENTS GROUP |
|
|

HANIF ARKIAN
Broker
Dir:
416-871-6060
Bus:
416-798-7777
Fax:
905-660-5393
| Virtual Tour | Book Showing | Email a Friend |
Jump To:
At a Glance:
| Type: | Condo - Condo Apt |
| Area: | York |
| Municipality: | Vaughan |
| Neighbourhood: | Rural Vaughan |
| Style: | Apartment |
| Tax: | $2,773.42 |
| Maintenance Fee: | $649.08 |
| Beds: | 2 |
| Baths: | 2 |
| Garage: | 1 |
| Fireplace: | N |
Locatin Map:
Payment Calculator:

