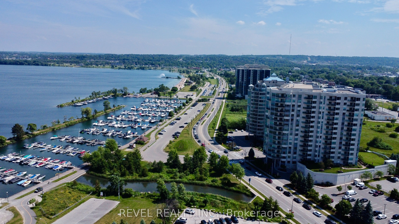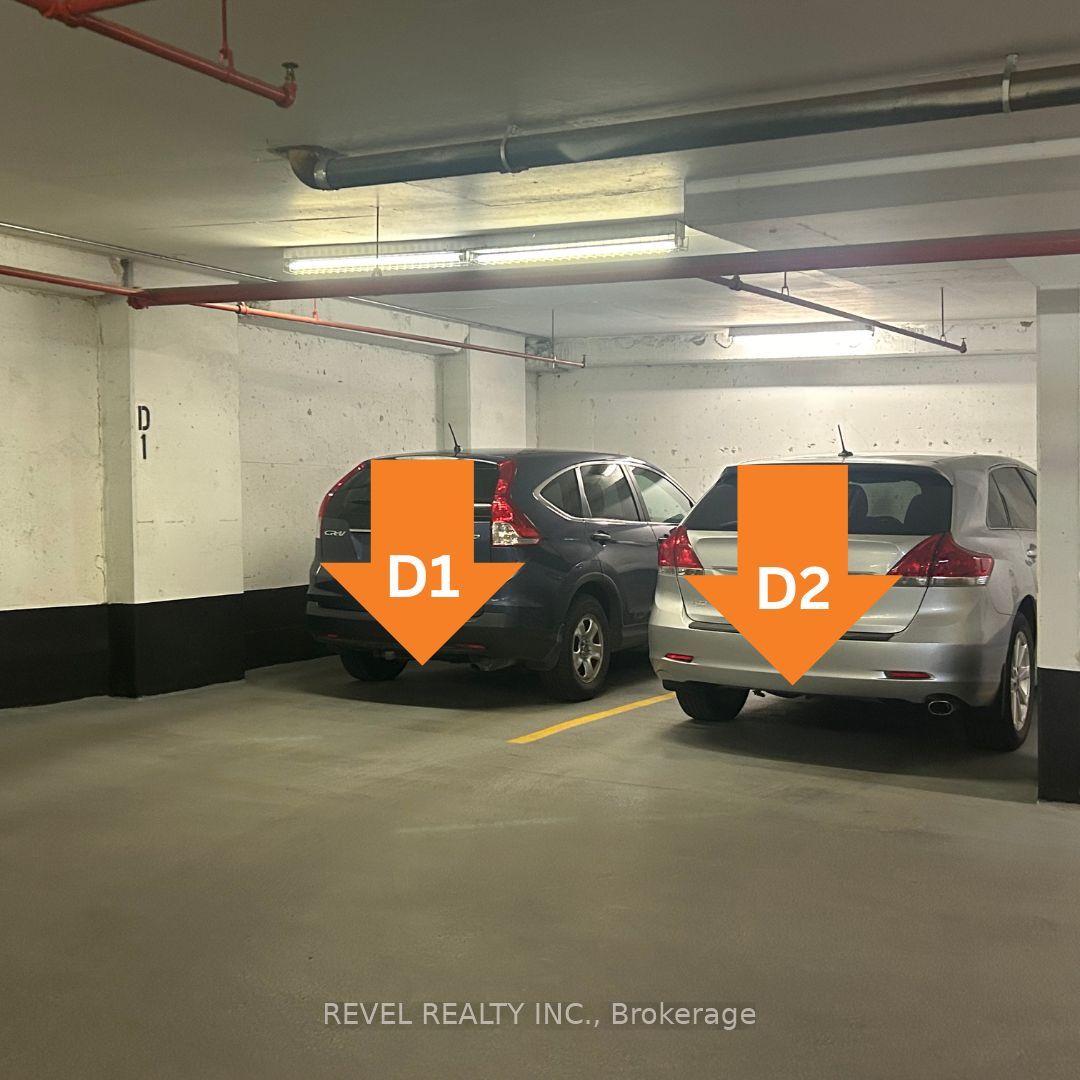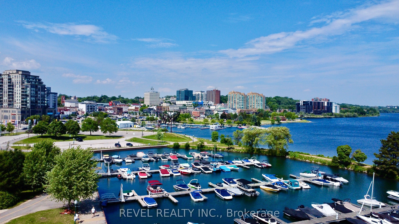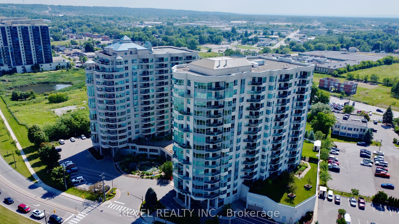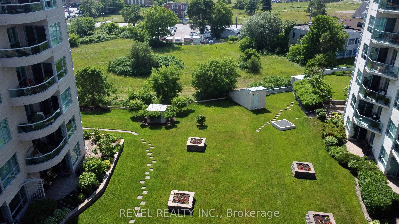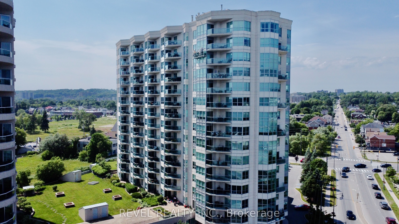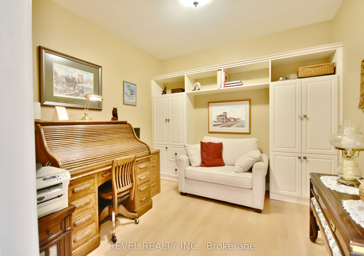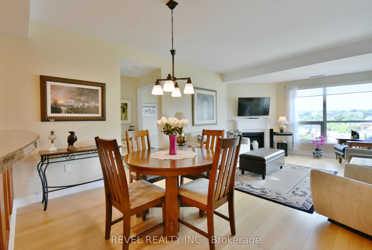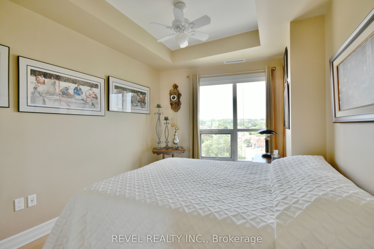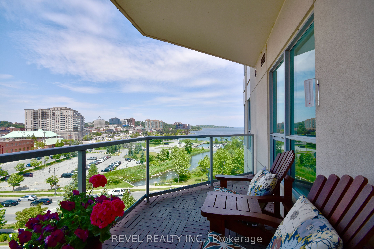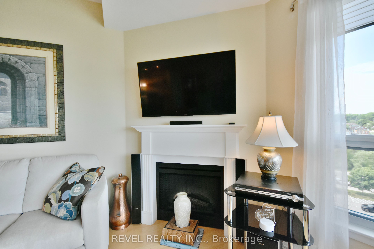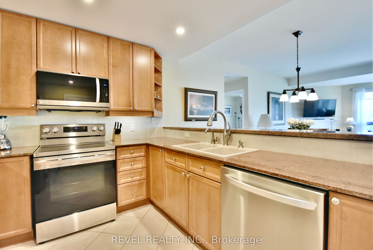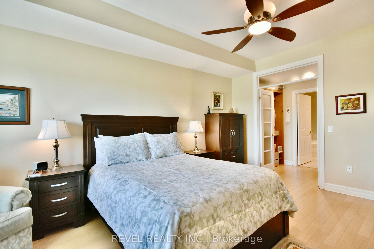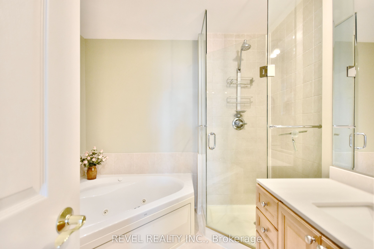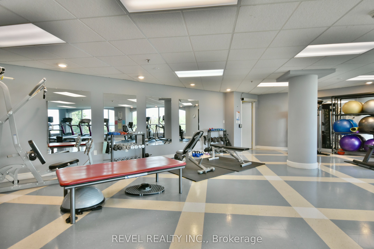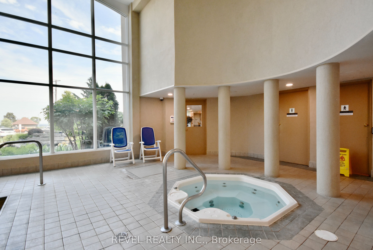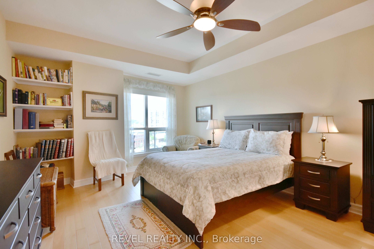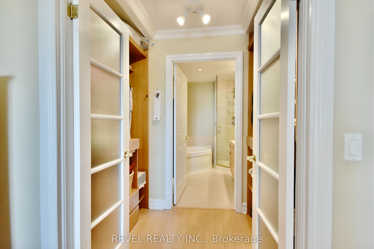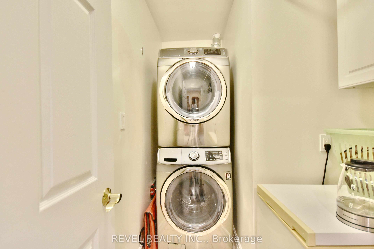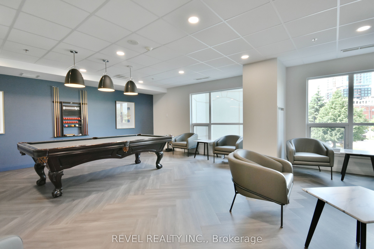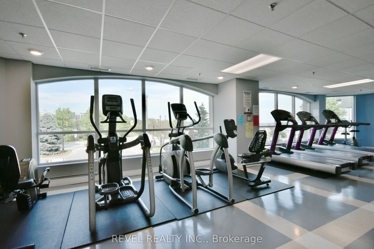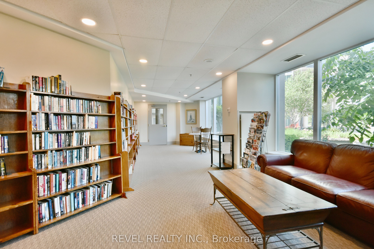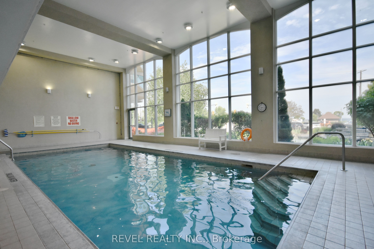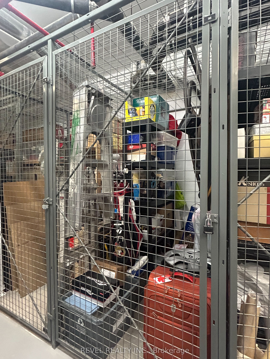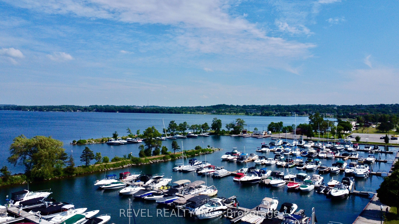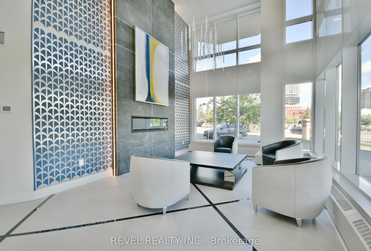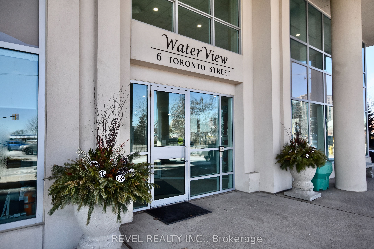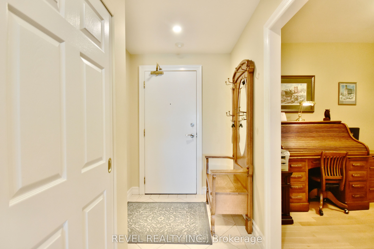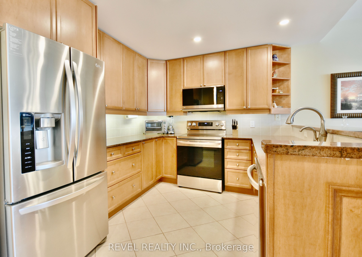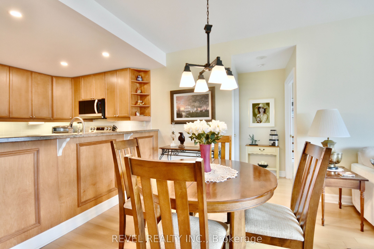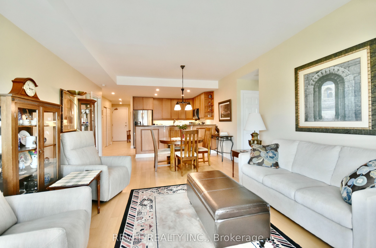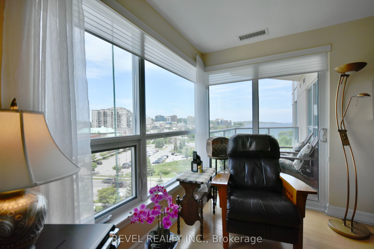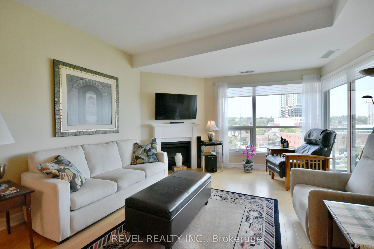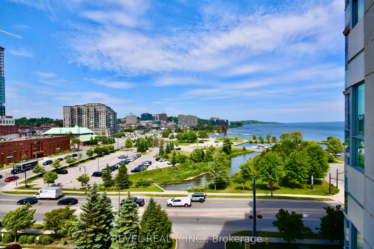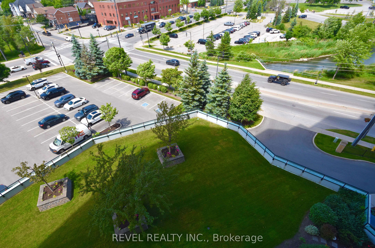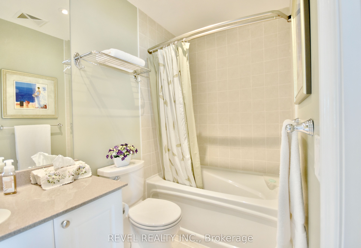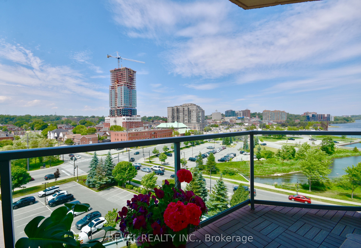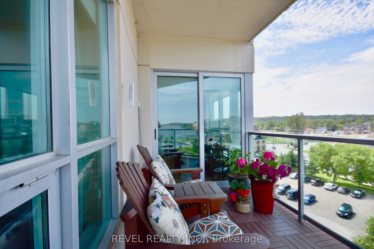$849,900
Available - For Sale
Listing ID: S8471426
6 Toronto St , Unit 709, Barrie, L4N 9R2, Ontario
| Sunrise, Sail Boats, Fireworks, and Stars, This Stunning View Catches it all! Welcome to 709-6 Toronto St in the Highly Desirable Waterview Tower. A True Pride of Ownership is Shown throughout this Immaculate well Cared for 1358 Sqft Clearview Model, Featuring 9 Ceilings, Hardwood Flooring, 2 Spacious Bedrooms, Den, 2 4pc Baths, Secured Locker & TWO Exclusive Underground Side-By-Side PARKING Spaces. Get Creative with Cooking in the Newly Updated Kitchen, SS Apps, Quartz Counters & BB Bar, Overlooking the Dining/Living Space. The Open Concept Design Allows an Abundance of Natural Light Flowing Through the Floor to Ceiling Windows Surrounding the Suite & Covered Balcony Overlooking the City & Kempenfelt Bay. All the Luxury of Resort Style Living at Your Fingertips; Indoor Heated Pool, Hot tub, Sauna, Updated Fitness Centre, Games Room, Party Room, Library, Garden/Roof Terrace, Community Events & 2 Guest Suites. Walk Outside & Your Steps from The Boardwalk, Beach & Marina. Plenty of Hiking/Biking Trails, and Waterfront Front Activities for the Whole Family. Enjoy Downtown Barrie's, Boutique Shopping, Niches Restaurant, Nightlife & Events at Meridian Place. Plenty of Visitor Parking, Easy Access to Public Transit, Go Train & Commuter Routes. This is not Just a Place to Call Home, it's a Lifestyle! |
| Extras: SS Fridge, Stove, Dishwasher, Microwave, Washer, Dryer. All Elfs, Window Coverings, Tv Mounts |
| Price | $849,900 |
| Taxes: | $5955.59 |
| Assessment: | $440000 |
| Assessment Year: | 2024 |
| Maintenance Fee: | 1099.34 |
| Address: | 6 Toronto St , Unit 709, Barrie, L4N 9R2, Ontario |
| Province/State: | Ontario |
| Condo Corporation No | SSC |
| Level | 7 |
| Unit No | 9 |
| Locker No | 98 |
| Directions/Cross Streets: | Lakeshore Drive & Toronto St |
| Rooms: | 5 |
| Bedrooms: | 2 |
| Bedrooms +: | |
| Kitchens: | 1 |
| Family Room: | N |
| Basement: | None |
| Approximatly Age: | 16-30 |
| Property Type: | Condo Apt |
| Style: | Apartment |
| Exterior: | Stucco/Plaster |
| Garage Type: | Underground |
| Garage(/Parking)Space: | 2.00 |
| Drive Parking Spaces: | 0 |
| Park #1 | |
| Parking Spot: | D1 |
| Parking Type: | Exclusive |
| Park #2 | |
| Parking Spot: | D2 |
| Parking Type: | Exclusive |
| Exposure: | Ne |
| Balcony: | Open |
| Locker: | Exclusive |
| Pet Permited: | Restrict |
| Retirement Home: | N |
| Approximatly Age: | 16-30 |
| Approximatly Square Footage: | 1200-1399 |
| Building Amenities: | Exercise Room, Games Room, Guest Suites, Indoor Pool, Party/Meeting Room, Rooftop Deck/Garden |
| Property Features: | Beach, Lake/Pond, Marina, Park, Public Transit, Waterfront |
| Maintenance: | 1099.34 |
| CAC Included: | Y |
| Water Included: | Y |
| Heat Included: | Y |
| Parking Included: | Y |
| Building Insurance Included: | Y |
| Fireplace/Stove: | Y |
| Heat Source: | Other |
| Heat Type: | Forced Air |
| Central Air Conditioning: | Central Air |
| Laundry Level: | Main |
$
%
Years
This calculator is for demonstration purposes only. Always consult a professional
financial advisor before making personal financial decisions.
| Although the information displayed is believed to be accurate, no warranties or representations are made of any kind. |
| REVEL REALTY INC. |
|
|

HANIF ARKIAN
Broker
Dir:
416-871-6060
Bus:
416-798-7777
Fax:
905-660-5393
| Virtual Tour | Book Showing | Email a Friend |
Jump To:
At a Glance:
| Type: | Condo - Condo Apt |
| Area: | Simcoe |
| Municipality: | Barrie |
| Neighbourhood: | Lakeshore |
| Style: | Apartment |
| Approximate Age: | 16-30 |
| Tax: | $5,955.59 |
| Maintenance Fee: | $1,099.34 |
| Beds: | 2 |
| Baths: | 2 |
| Garage: | 2 |
| Fireplace: | Y |
Locatin Map:
Payment Calculator:

