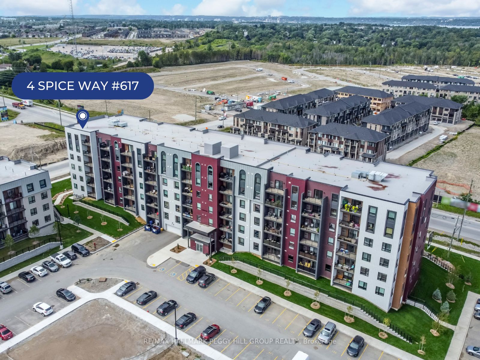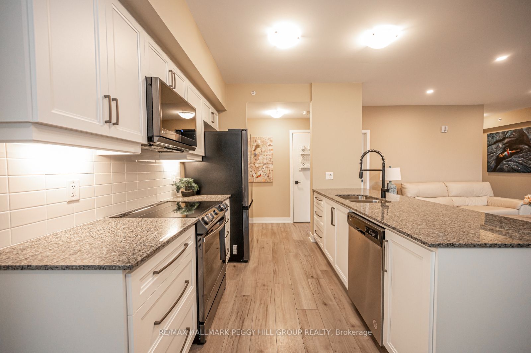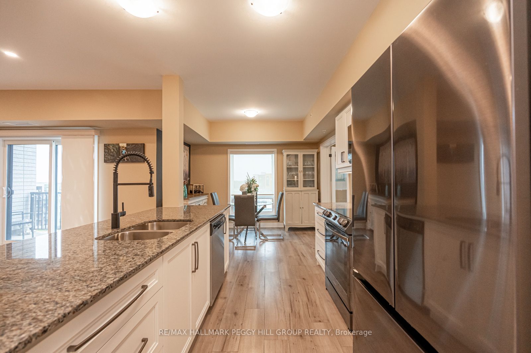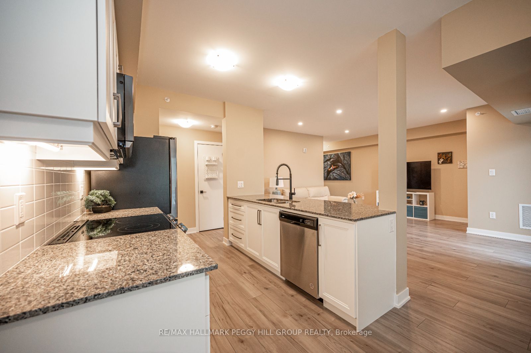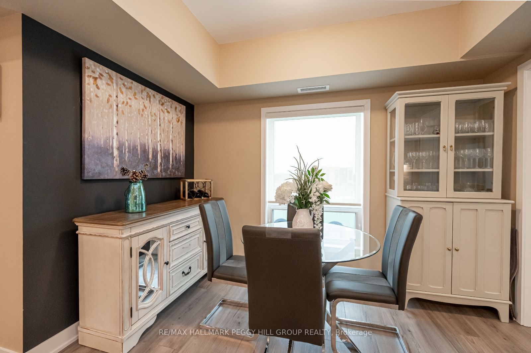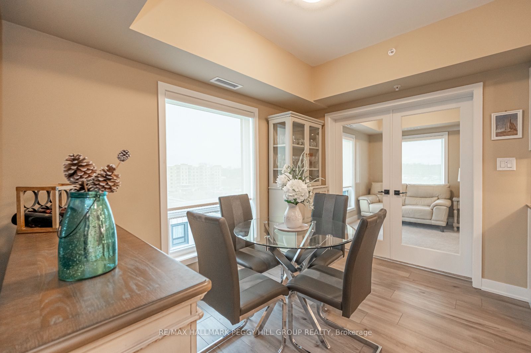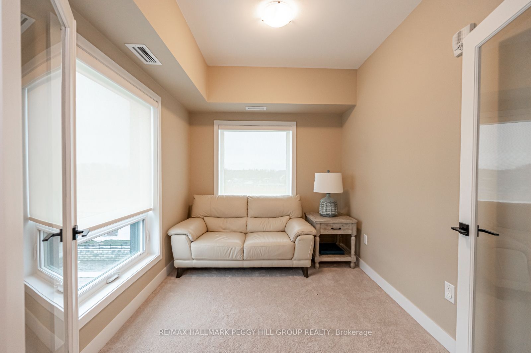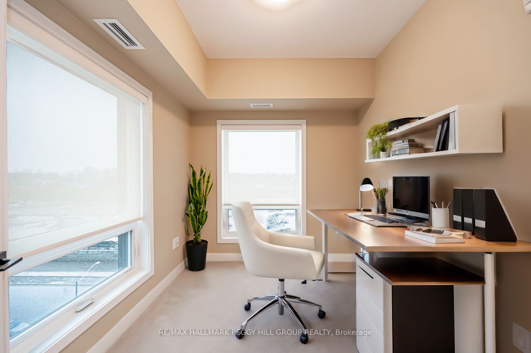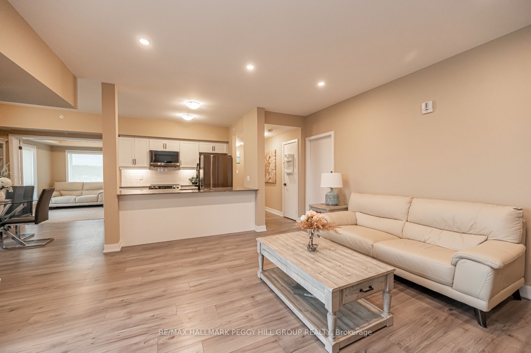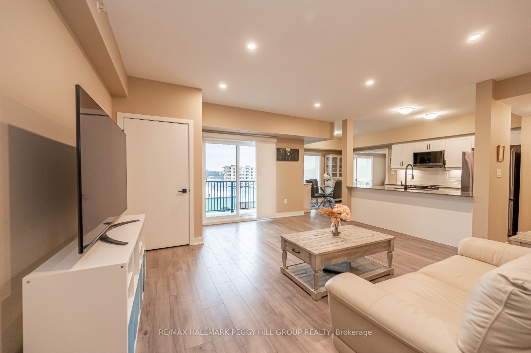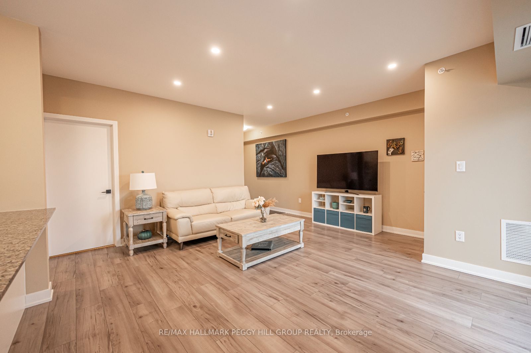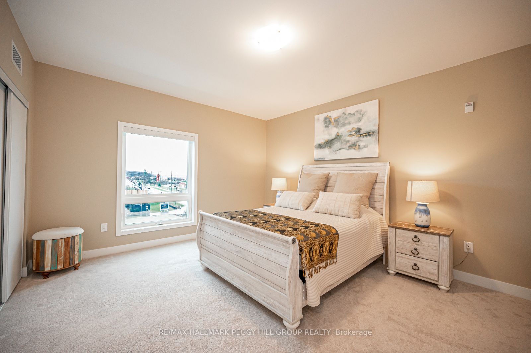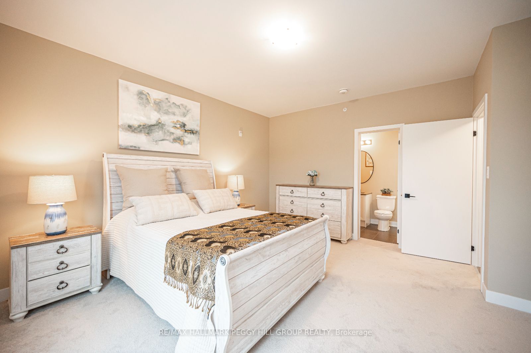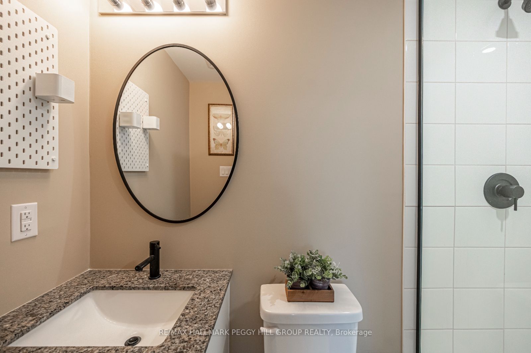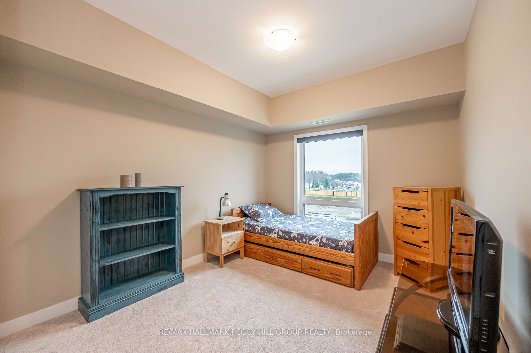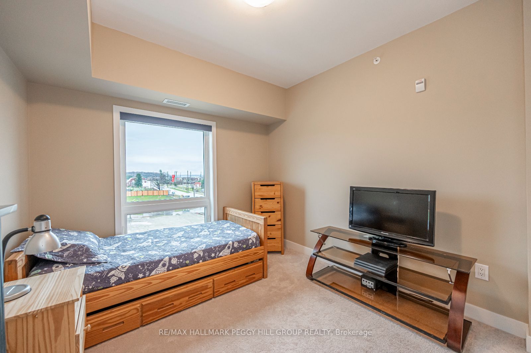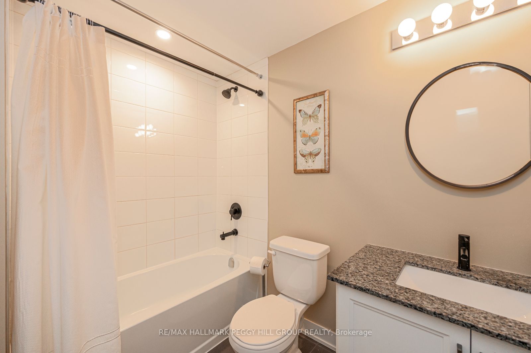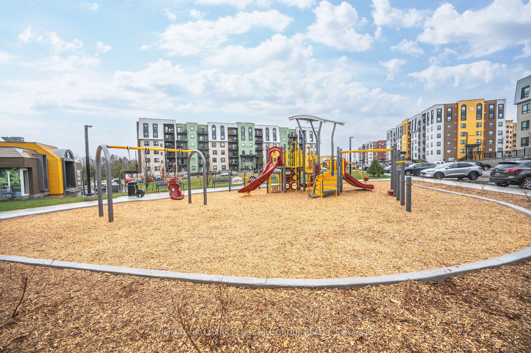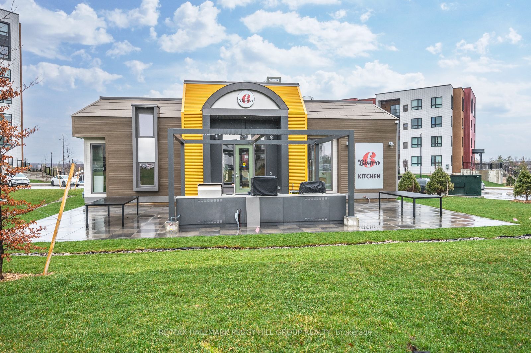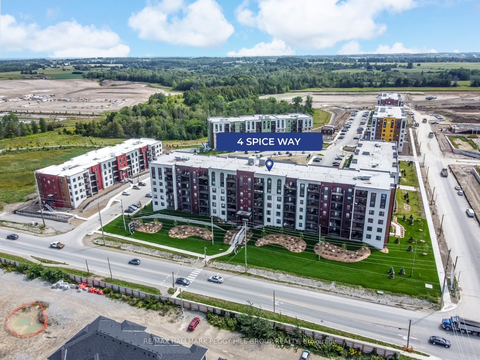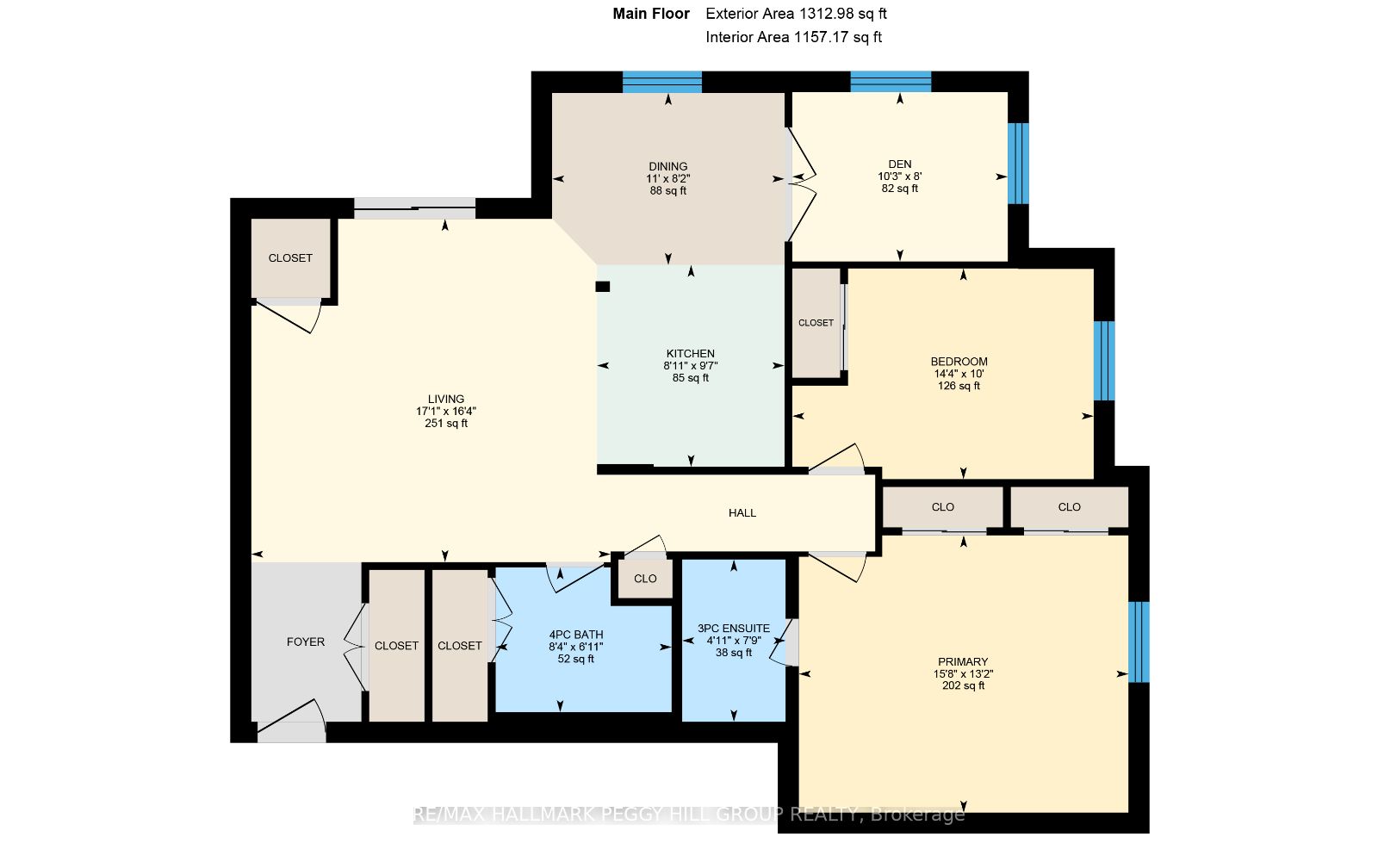$575,000
Available - For Sale
Listing ID: S8473852
4 Spice Way , Unit 617, Barrie, L9J 0M2, Ontario
| IMPECCABLY UPGRADED 1,276 SQFT TOP-FLOOR CORNER UNIT IN BARRIE'S DESIRABLE SOUTH EAST END! Revel in the sunset and sunrise views from this privileged top-floor corner unit. Newly built in 2022, this stunning condo offers an impressive 1,276 sqft of thoughtful design, ideally located near the South Barrie GO Station, schools, parks, and public transit. Enjoy new black stainless steel appliances, granite countertops, upgraded kitchen and bathroom cabinetry, and in-suite laundry. Relax in the primary bedroom's ensuite with a walk-in glass shower. Meticulously curated features include remote-controlled window treatments in two bedrooms and a central dual heat and air conditioner unit. Appreciate the outdoor area, including a large balcony off the living room, with a gas BBQ hook-up. This pet-friendly building offers plenty of amenities like a well-equipped gym, outdoor BBQ, playground, basketball court and much more. Enjoy a spacious locker and hassle-free parking with a dedicated underground spot and ample visitor parking. Live a life of luxury in this stunning #HomeToStay! |
| Price | $575,000 |
| Taxes: | $4235.04 |
| Maintenance Fee: | 566.00 |
| Address: | 4 Spice Way , Unit 617, Barrie, L9J 0M2, Ontario |
| Province/State: | Ontario |
| Condo Corporation No | 51 |
| Level | 6 |
| Unit No | 617 |
| Locker No | 22 |
| Directions/Cross Streets: | Mapleview Dr E / Chef Ln / Spice Way |
| Rooms: | 5 |
| Bedrooms: | 3 |
| Bedrooms +: | |
| Kitchens: | 1 |
| Family Room: | N |
| Basement: | None |
| Approximatly Age: | 0-5 |
| Property Type: | Condo Apt |
| Style: | Apartment |
| Exterior: | Brick |
| Garage Type: | Underground |
| Garage(/Parking)Space: | 1.00 |
| Drive Parking Spaces: | 0 |
| Park #1 | |
| Parking Type: | Exclusive |
| Exposure: | S |
| Balcony: | Open |
| Locker: | Owned |
| Pet Permited: | Restrict |
| Approximatly Age: | 0-5 |
| Approximatly Square Footage: | 1200-1399 |
| Building Amenities: | Bbqs Allowed, Exercise Room, Visitor Parking |
| Property Features: | Clear View, Grnbelt/Conserv, Library, Place Of Worship, Public Transit, School |
| Maintenance: | 566.00 |
| CAC Included: | Y |
| Parking Included: | Y |
| Building Insurance Included: | Y |
| Fireplace/Stove: | N |
| Heat Source: | Gas |
| Heat Type: | Forced Air |
| Central Air Conditioning: | Central Air |
| Laundry Level: | Main |
| Elevator Lift: | Y |
$
%
Years
This calculator is for demonstration purposes only. Always consult a professional
financial advisor before making personal financial decisions.
| Although the information displayed is believed to be accurate, no warranties or representations are made of any kind. |
| RE/MAX HALLMARK PEGGY HILL GROUP REALTY |
|
|

HANIF ARKIAN
Broker
Dir:
416-871-6060
Bus:
416-798-7777
Fax:
905-660-5393
| Virtual Tour | Book Showing | Email a Friend |
Jump To:
At a Glance:
| Type: | Condo - Condo Apt |
| Area: | Simcoe |
| Municipality: | Barrie |
| Neighbourhood: | Innis-Shore |
| Style: | Apartment |
| Approximate Age: | 0-5 |
| Tax: | $4,235.04 |
| Maintenance Fee: | $566 |
| Beds: | 3 |
| Baths: | 2 |
| Garage: | 1 |
| Fireplace: | N |
Locatin Map:
Payment Calculator:

