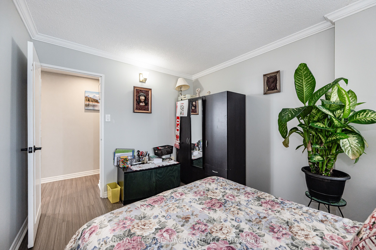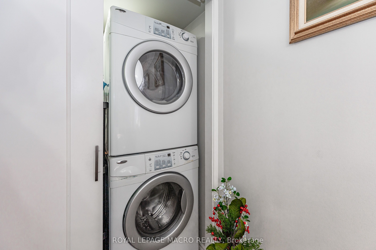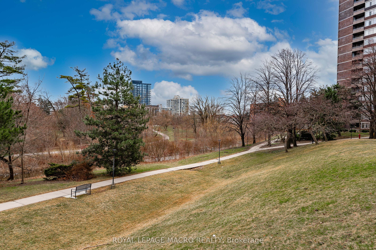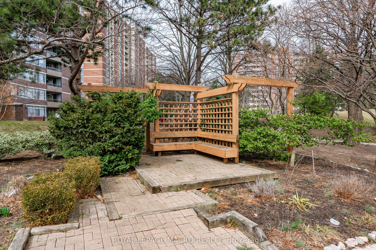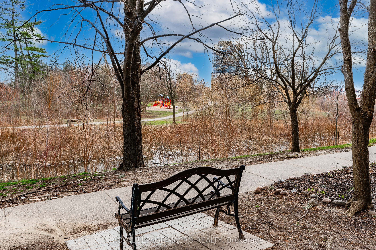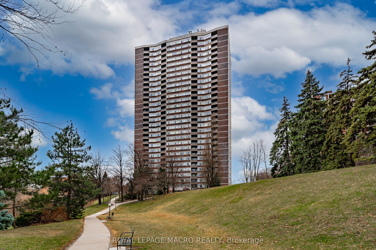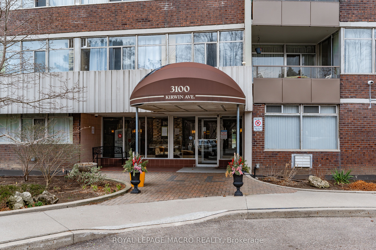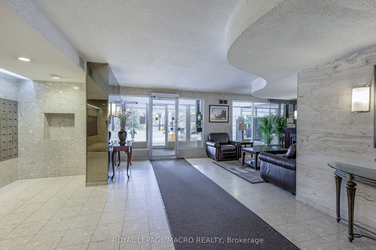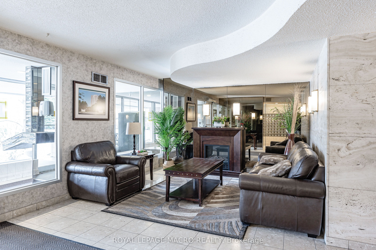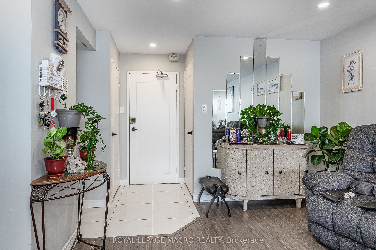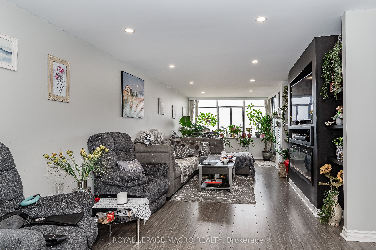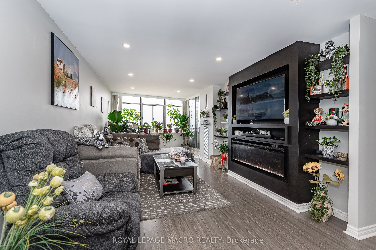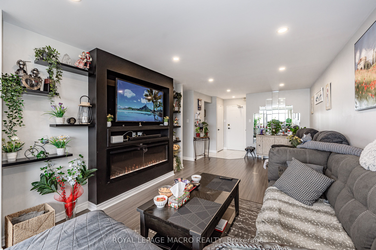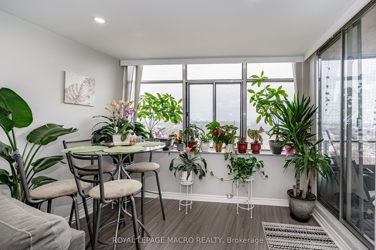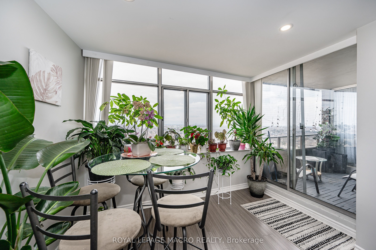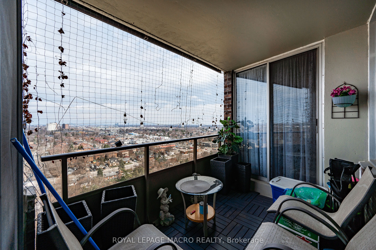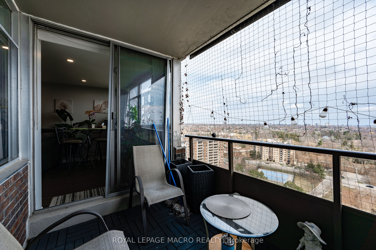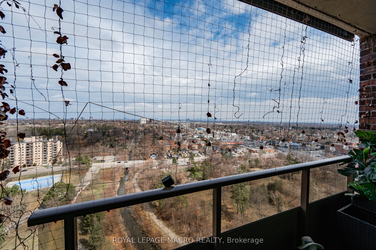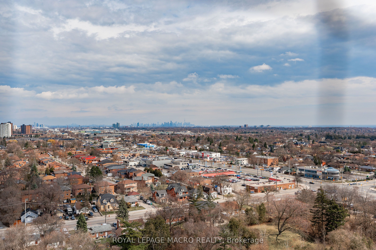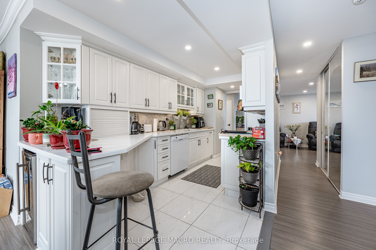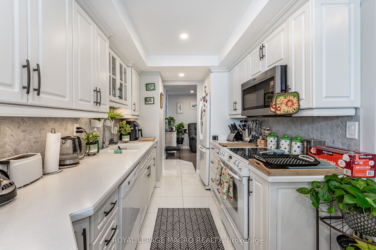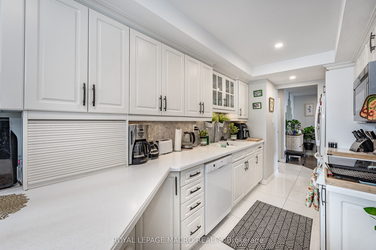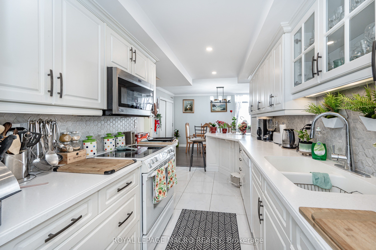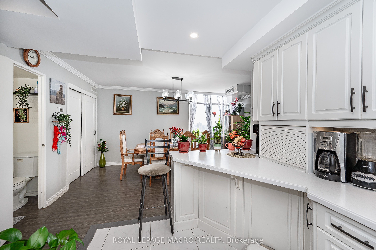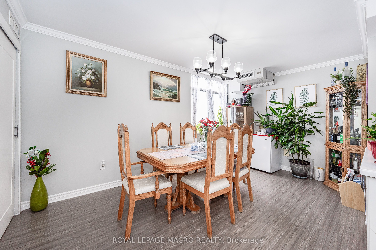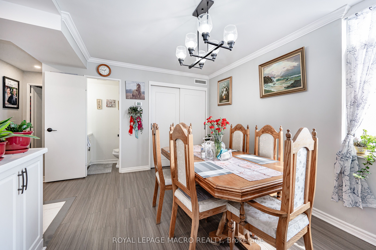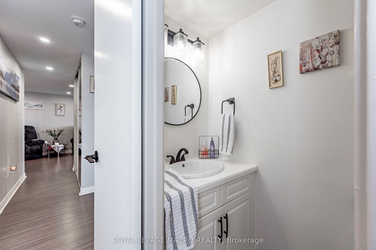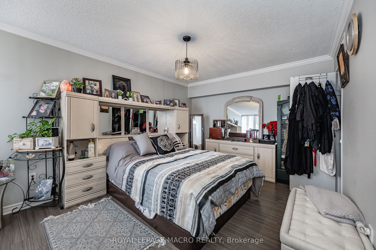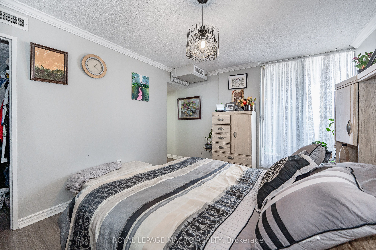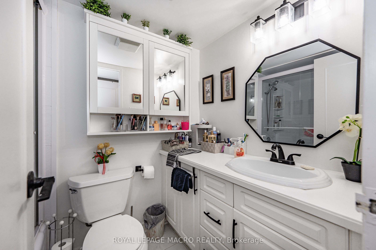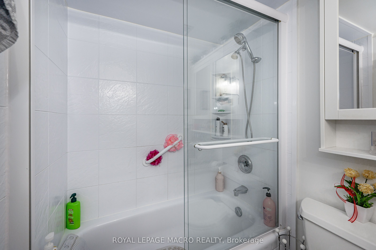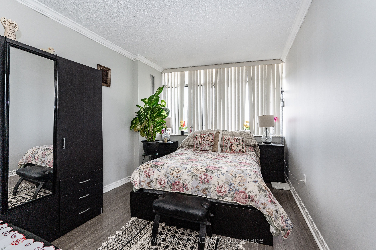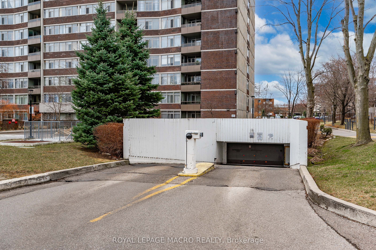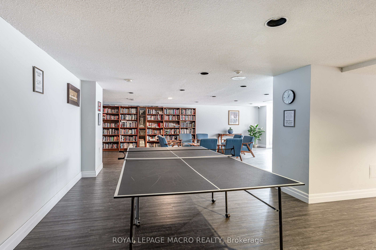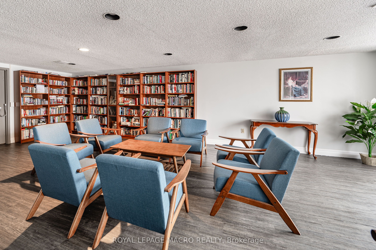$579,000
Available - For Sale
Listing ID: W8289262
3100 Kirwin Ave , Unit 2102, Mississauga, L5A 3S6, Ontario
| Seize the opportunity to simplify your lifestyle in this exquisite two-bedroom, one-and-a-half-bathroom apartment, thoughtfully designed for discerning downsizers. Nestled in the heart of Cooksville, this beautiful condo offers a spacious living room and separate dining area, framed by awe-inspiring views that invite relaxation and contentment. The primary bedroom, a haven of tranquility, features a generous 4-piece ensuite, a walk-in closet, and sliding doors that open onto a serene balcony, shared with the living area seamless fusion of indoor elegance and outdoor serenity. This residence not only provides a home but also includes two coveted underground parking spaces, ensuring convenience is always at your fingertips. Located just a short 15-minute stroll from the GO Station and with the added luxury of expansive parkland right on your doorstep, this is city living with a touch of nature. |
| Extras: Additional perks of this property include comprehensive utility coverage within the condo fee, proximity to the upcoming LRT, and the essential Cooksville GO Station. With local transit, restaurants. |
| Price | $579,000 |
| Taxes: | $2106.88 |
| Assessment: | $239000 |
| Assessment Year: | 2023 |
| Maintenance Fee: | 858.02 |
| Address: | 3100 Kirwin Ave , Unit 2102, Mississauga, L5A 3S6, Ontario |
| Province/State: | Ontario |
| Condo Corporation No | PCC |
| Level | 20 |
| Unit No | 02 |
| Directions/Cross Streets: | Hurontario/Dundas |
| Rooms: | 6 |
| Bedrooms: | 2 |
| Bedrooms +: | |
| Kitchens: | 1 |
| Family Room: | Y |
| Basement: | None |
| Approximatly Age: | 31-50 |
| Property Type: | Condo Apt |
| Style: | Apartment |
| Exterior: | Brick |
| Garage Type: | Underground |
| Garage(/Parking)Space: | 2.00 |
| Drive Parking Spaces: | 0 |
| Park #1 | |
| Parking Spot: | 107 |
| Parking Type: | Owned |
| Legal Description: | P2 |
| Park #2 | |
| Parking Spot: | 128 |
| Parking Type: | Owned |
| Legal Description: | P2 |
| Exposure: | Se |
| Balcony: | Open |
| Locker: | Ensuite |
| Pet Permited: | N |
| Approximatly Age: | 31-50 |
| Approximatly Square Footage: | 1000-1199 |
| Building Amenities: | Outdoor Pool, Party/Meeting Room, Tennis Court, Visitor Parking |
| Property Features: | Hospital, Park, Place Of Worship, Public Transit, River/Stream, School |
| Maintenance: | 858.02 |
| CAC Included: | Y |
| Hydro Included: | Y |
| Water Included: | Y |
| Cabel TV Included: | Y |
| Common Elements Included: | Y |
| Heat Included: | Y |
| Parking Included: | Y |
| Building Insurance Included: | Y |
| Fireplace/Stove: | N |
| Heat Source: | Gas |
| Heat Type: | Forced Air |
| Central Air Conditioning: | Central Air |
| Laundry Level: | Main |
| Elevator Lift: | Y |
$
%
Years
This calculator is for demonstration purposes only. Always consult a professional
financial advisor before making personal financial decisions.
| Although the information displayed is believed to be accurate, no warranties or representations are made of any kind. |
| ROYAL LEPAGE MACRO REALTY |
|
|

HANIF ARKIAN
Broker
Dir:
416-871-6060
Bus:
416-798-7777
Fax:
905-660-5393
| Virtual Tour | Book Showing | Email a Friend |
Jump To:
At a Glance:
| Type: | Condo - Condo Apt |
| Area: | Peel |
| Municipality: | Mississauga |
| Neighbourhood: | Cooksville |
| Style: | Apartment |
| Approximate Age: | 31-50 |
| Tax: | $2,106.88 |
| Maintenance Fee: | $858.02 |
| Beds: | 2 |
| Baths: | 2 |
| Garage: | 2 |
| Fireplace: | N |
Locatin Map:
Payment Calculator:

