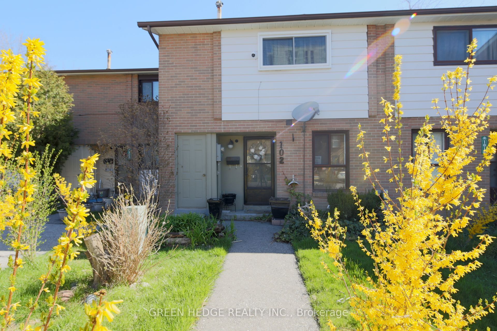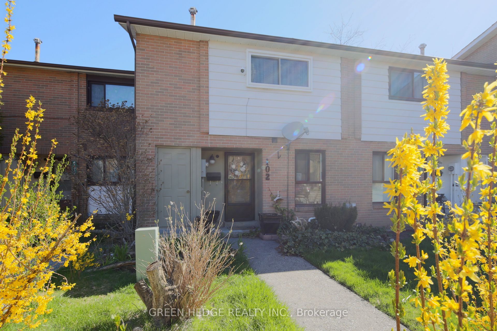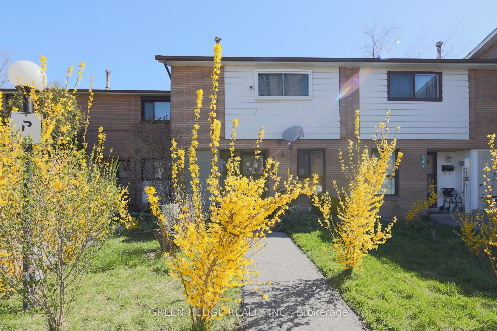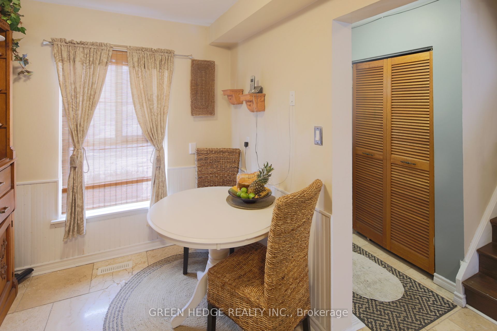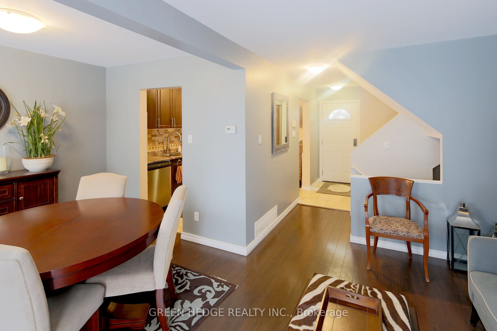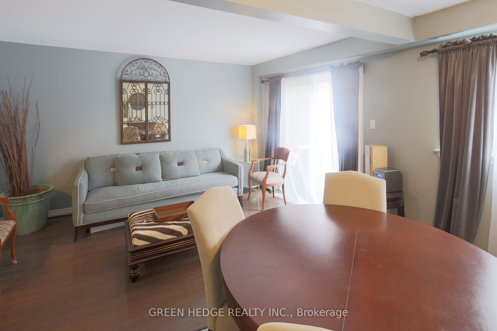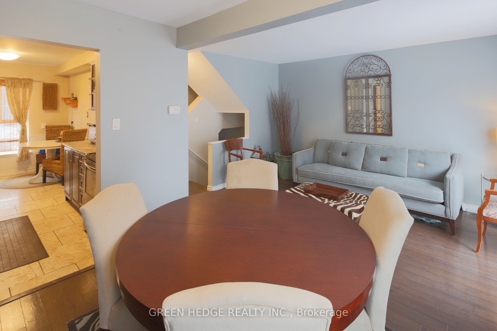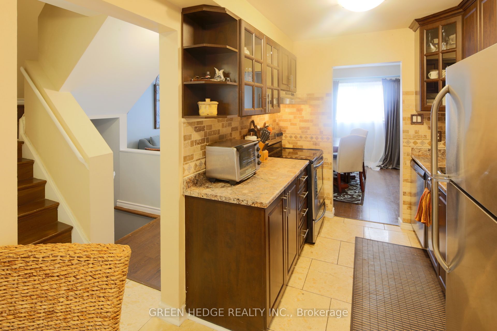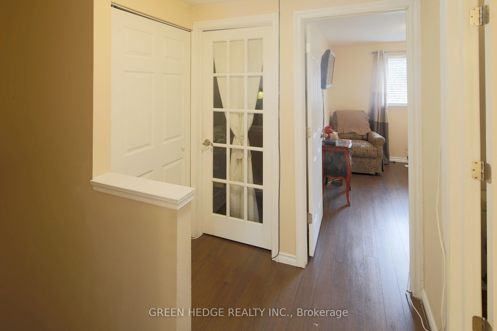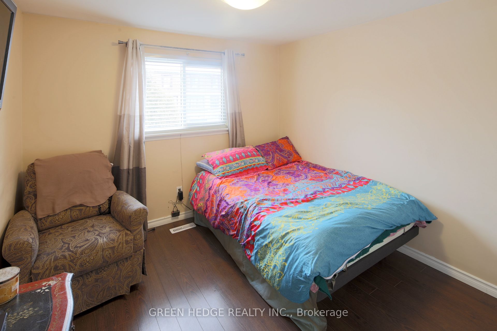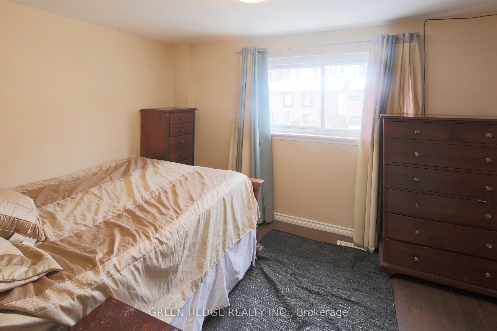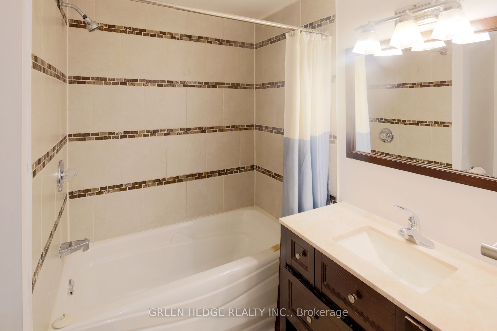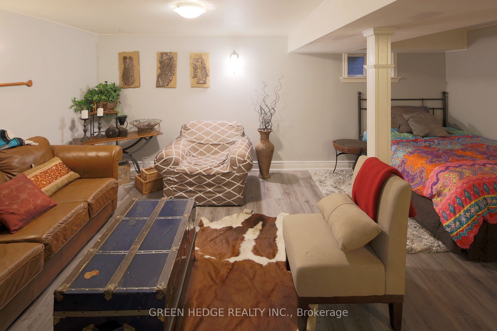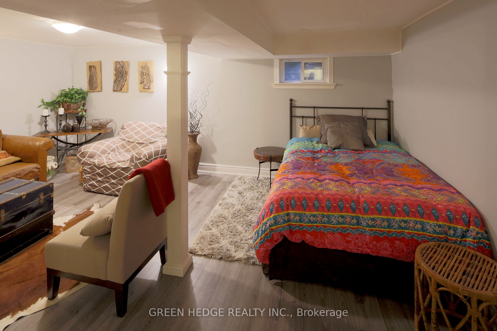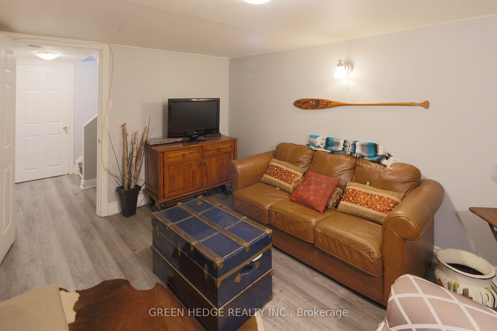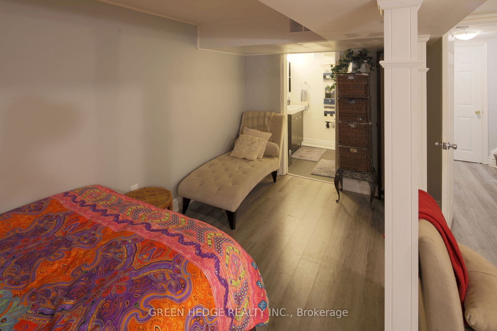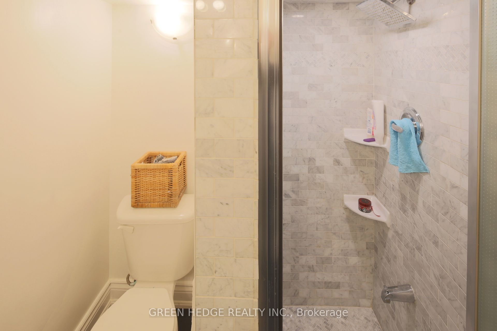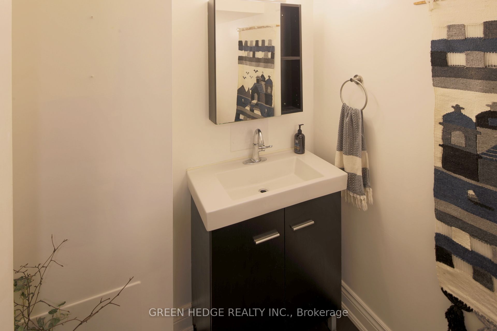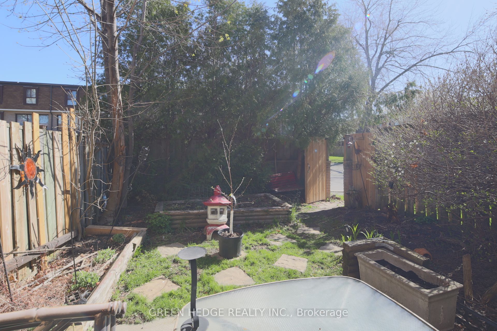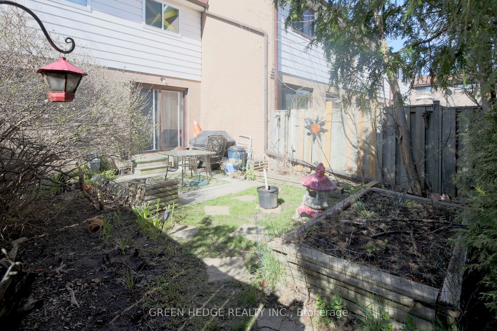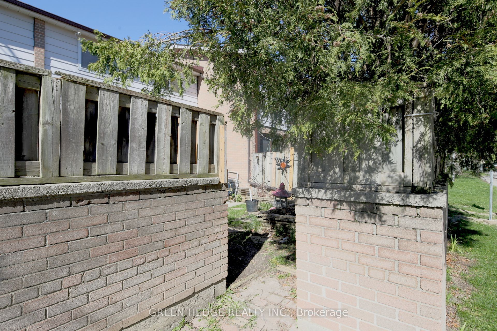$620,000
Available - For Sale
Listing ID: W8456188
102 Fleetwood Cres , Brampton, L6T 2E5, Ontario
| Step into a haven of style and convenience with this charming 2-storey townhome. Spanning nearly 1200 square feet, this residence seamlessly blends comfort and functionality. Boasting 3+1 bedrooms, a sunlit modern eat-in kitchen, and a cozy living area with sleek laminate floors that lead to a generous yard with a side entrance. You'll have the luxury of two parking spaces (one rented). Recent updates include new upstairs windows, an upgraded electrical panel, and a new hot water tank, all replaced in 2021. The finished basement offers added versatility and value. With central air conditioning, forced air heating, and en-suite laundry, this home ensures year-round comfort. Nestled in a prime location, you're just moments away from Bramalea City Centre, one of the largest shopping hubs in the area. |
| Extras: Fridge, Stove, Dishwasher, Washer, Dryer, Window Curtains, Electric Light Fixtures. |
| Price | $620,000 |
| Taxes: | $2732.52 |
| Maintenance Fee: | 420.00 |
| Address: | 102 Fleetwood Cres , Brampton, L6T 2E5, Ontario |
| Province/State: | Ontario |
| Condo Corporation No | PCC |
| Level | 1 |
| Unit No | 305 |
| Directions/Cross Streets: | Queen St E / Bramalea Rd |
| Rooms: | 6 |
| Rooms +: | 2 |
| Bedrooms: | 3 |
| Bedrooms +: | 1 |
| Kitchens: | 1 |
| Family Room: | N |
| Basement: | Finished |
| Property Type: | Condo Townhouse |
| Style: | 2-Storey |
| Exterior: | Brick, Vinyl Siding |
| Garage Type: | None |
| Garage(/Parking)Space: | 0.00 |
| Drive Parking Spaces: | 2 |
| Park #1 | |
| Parking Spot: | 102 |
| Parking Type: | Owned |
| Legal Description: | 1/102 |
| Park #2 | |
| Parking Spot: | 416 |
| Parking Type: | Rental |
| Legal Description: | 1/416 |
| Monthly Parking Cost: | 40.00 |
| Exposure: | Sw |
| Balcony: | Terr |
| Locker: | Ensuite+Exclusive |
| Pet Permited: | Restrict |
| Approximatly Square Footage: | 1000-1199 |
| Maintenance: | 420.00 |
| Water Included: | Y |
| Common Elements Included: | Y |
| Parking Included: | Y |
| Building Insurance Included: | Y |
| Fireplace/Stove: | N |
| Heat Source: | Gas |
| Heat Type: | Forced Air |
| Central Air Conditioning: | Central Air |
$
%
Years
This calculator is for demonstration purposes only. Always consult a professional
financial advisor before making personal financial decisions.
| Although the information displayed is believed to be accurate, no warranties or representations are made of any kind. |
| GREEN HEDGE REALTY INC. |
|
|

HANIF ARKIAN
Broker
Dir:
416-871-6060
Bus:
416-798-7777
Fax:
905-660-5393
| Virtual Tour | Book Showing | Email a Friend |
Jump To:
At a Glance:
| Type: | Condo - Condo Townhouse |
| Area: | Peel |
| Municipality: | Brampton |
| Neighbourhood: | Southgate |
| Style: | 2-Storey |
| Tax: | $2,732.52 |
| Maintenance Fee: | $420 |
| Beds: | 3+1 |
| Baths: | 2 |
| Fireplace: | N |
Locatin Map:
Payment Calculator:

