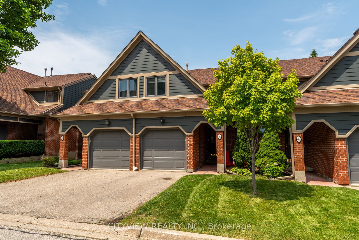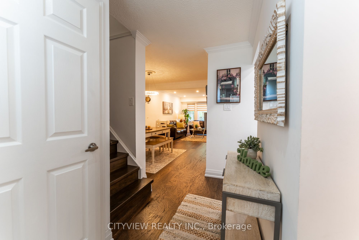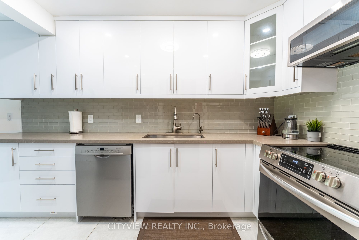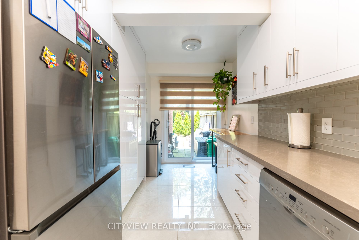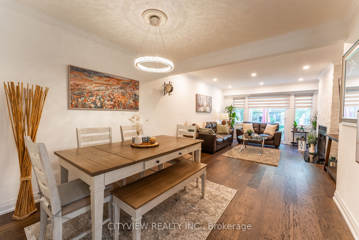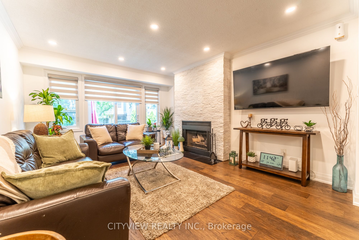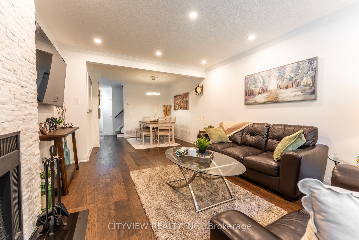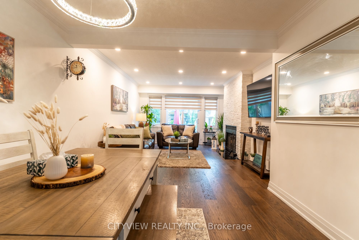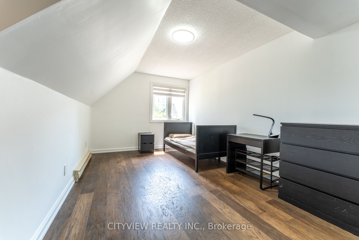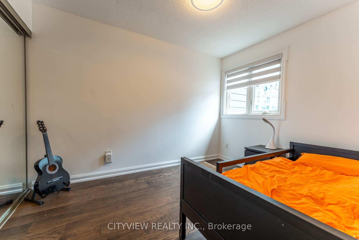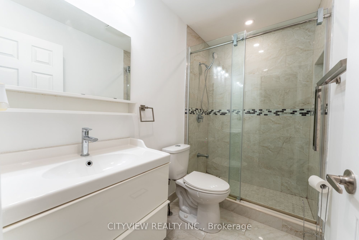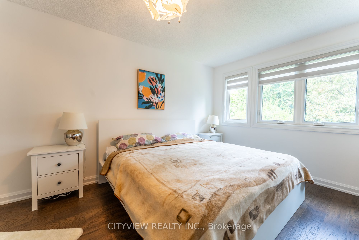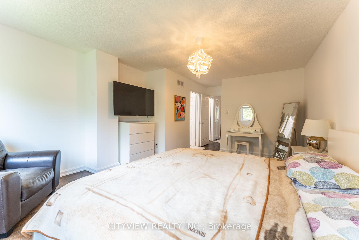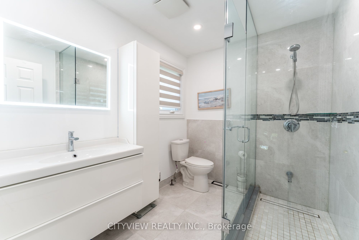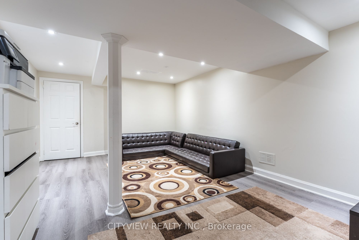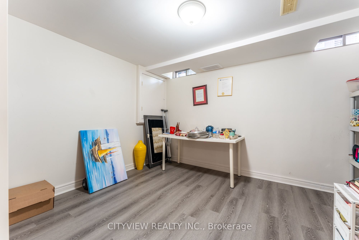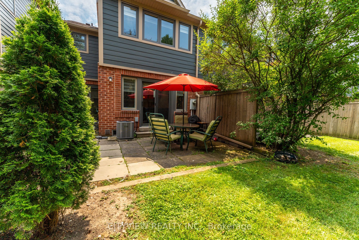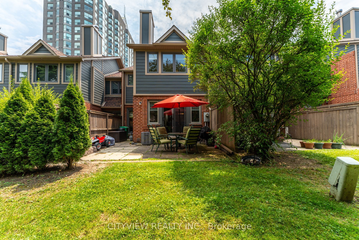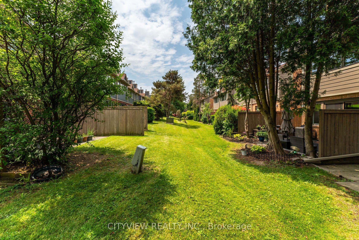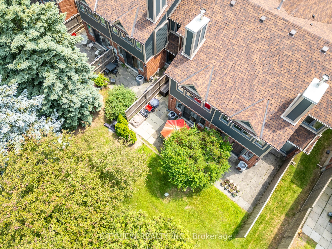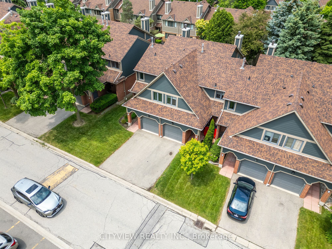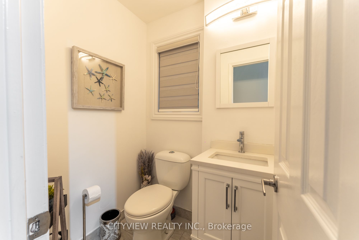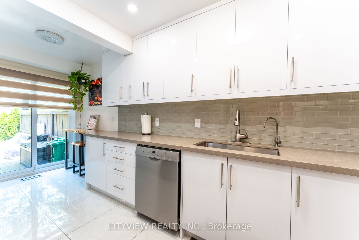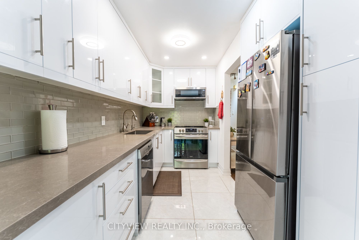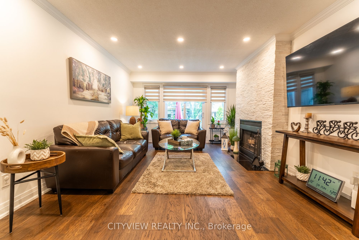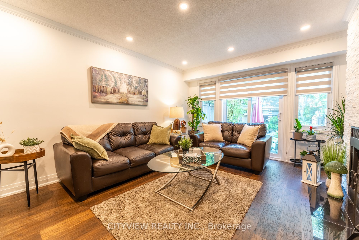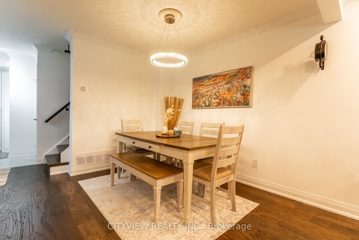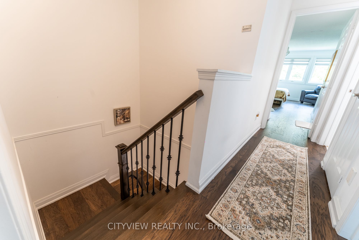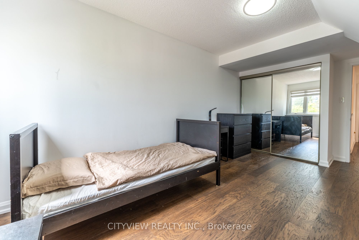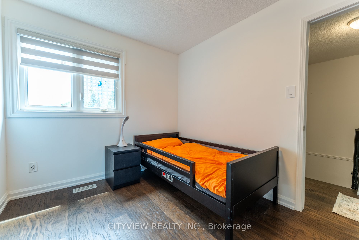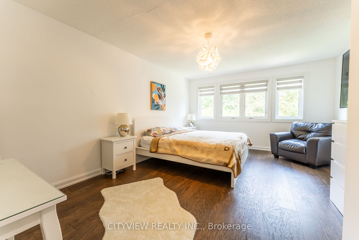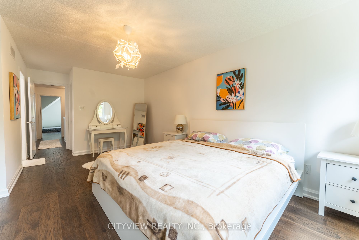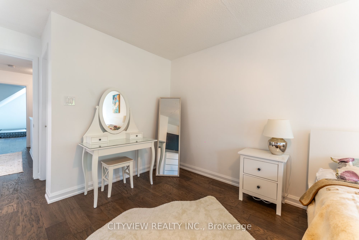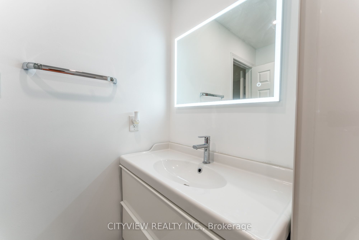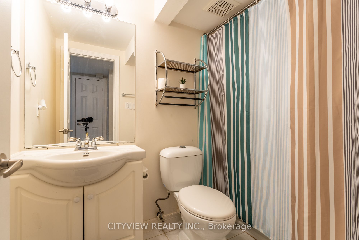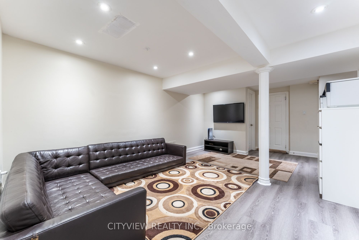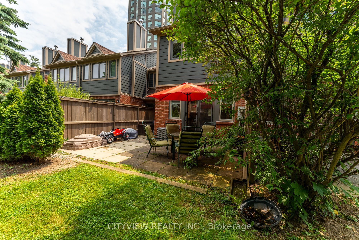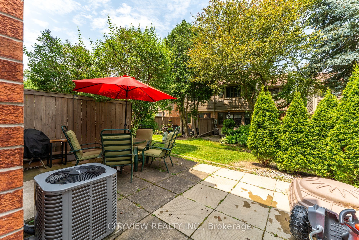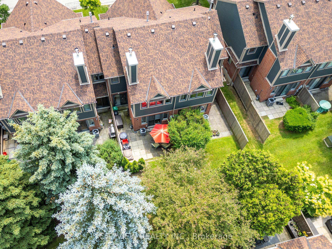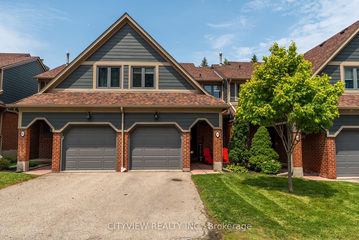$899,000
Available - For Sale
Listing ID: W8470678
2199 Burnhamthorpe Rd West , Unit 41, Mississauga, L5L 5M7, Ontario
| Stunning 3+1 Executive Condo Town house In the Prestigious Erin Mills Neighbourhood. Safe Guarded community with 24hour security gatehouse upon entry of compound. Renovated Townhouse with engineered hardwood throughout living/dining room with portlights throughout. Renovated kitchen with new tiles, quartz countertops, Stainless steel appliances. Large primary bedroom with walk-in closet and renovated 3pc ensuite and two spacious bedrooms. 4pc ensuite in the basement, open concept rec room and 4th bedroom/office/den space. Short Walk to South Common Mall, Public Transit Churches, Shopping, Schools. Easy Access to Qew, 401, 403, |
| Extras: Recent Exterior Replacements Include, Siding, Windows, Garage Door and Shingle All Included in the Maintenance Fee Plus Snow Removal and Lawn Care, Amenities Include Swimming Pool, Gym, Sauna, Yoga Studio |
| Price | $899,000 |
| Taxes: | $4250.46 |
| Maintenance Fee: | 757.98 |
| Address: | 2199 Burnhamthorpe Rd West , Unit 41, Mississauga, L5L 5M7, Ontario |
| Province/State: | Ontario |
| Condo Corporation No | PCC |
| Level | 1 |
| Unit No | 41 |
| Directions/Cross Streets: | Erin Mills/Burnhamthorpe Rd W |
| Rooms: | 8 |
| Bedrooms: | 3 |
| Bedrooms +: | 1 |
| Kitchens: | 1 |
| Family Room: | N |
| Basement: | Finished |
| Property Type: | Condo Townhouse |
| Style: | 2-Storey |
| Exterior: | Brick |
| Garage Type: | Attached |
| Garage(/Parking)Space: | 1.00 |
| Drive Parking Spaces: | 1 |
| Park #1 | |
| Parking Type: | Owned |
| Exposure: | S |
| Balcony: | None |
| Locker: | None |
| Pet Permited: | Restrict |
| Approximatly Square Footage: | 1400-1599 |
| Building Amenities: | Indoor Pool, Visitor Parking |
| Property Features: | Hospital, Park, Place Of Worship, Public Transit, Rec Centre, School |
| Maintenance: | 757.98 |
| CAC Included: | Y |
| Common Elements Included: | Y |
| Parking Included: | Y |
| Fireplace/Stove: | Y |
| Heat Source: | Gas |
| Heat Type: | Forced Air |
| Central Air Conditioning: | Central Air |
$
%
Years
This calculator is for demonstration purposes only. Always consult a professional
financial advisor before making personal financial decisions.
| Although the information displayed is believed to be accurate, no warranties or representations are made of any kind. |
| CITYVIEW REALTY INC. |
|
|

HANIF ARKIAN
Broker
Dir:
416-871-6060
Bus:
416-798-7777
Fax:
905-660-5393
| Virtual Tour | Book Showing | Email a Friend |
Jump To:
At a Glance:
| Type: | Condo - Condo Townhouse |
| Area: | Peel |
| Municipality: | Mississauga |
| Neighbourhood: | Erin Mills |
| Style: | 2-Storey |
| Tax: | $4,250.46 |
| Maintenance Fee: | $757.98 |
| Beds: | 3+1 |
| Baths: | 4 |
| Garage: | 1 |
| Fireplace: | Y |
Locatin Map:
Payment Calculator:

