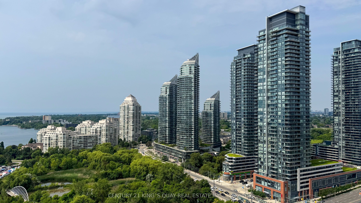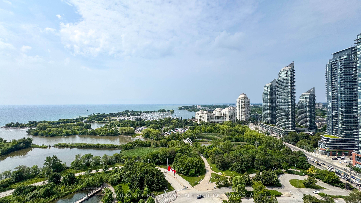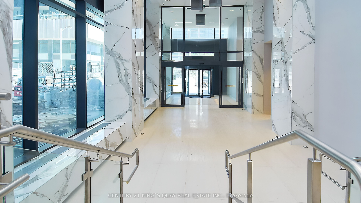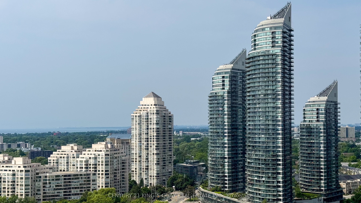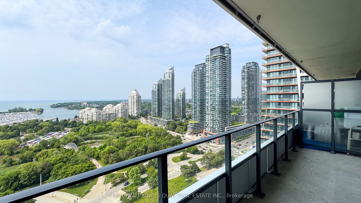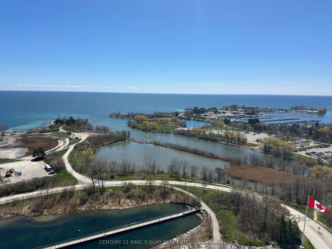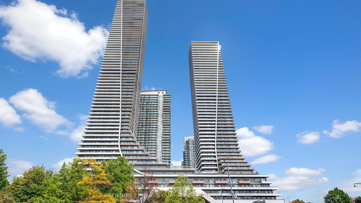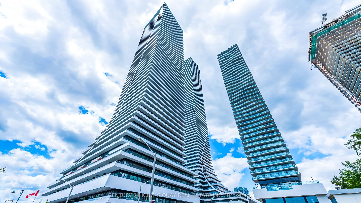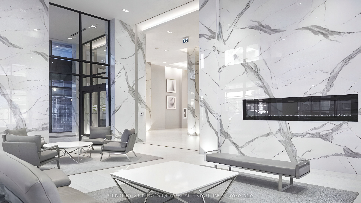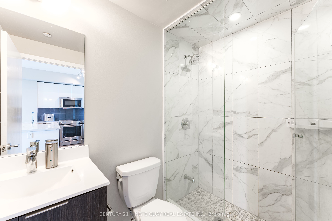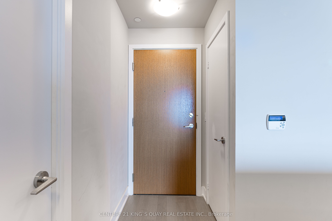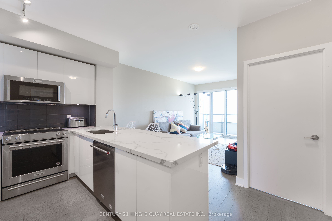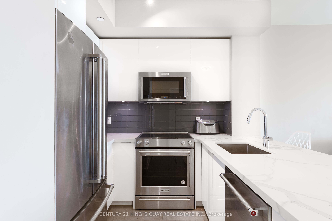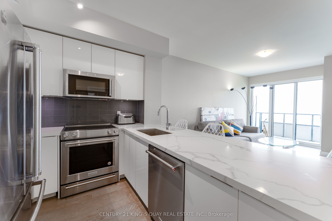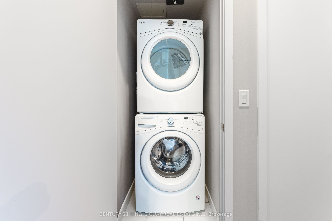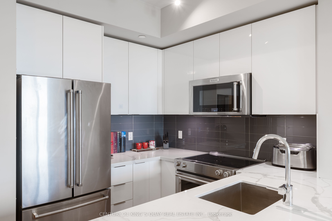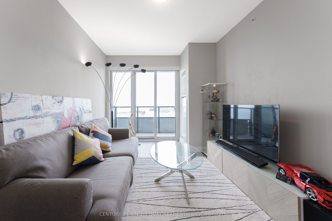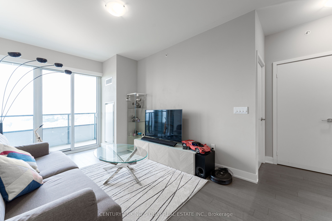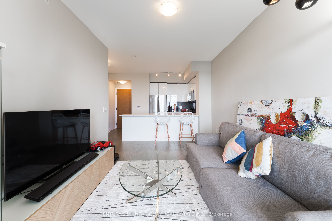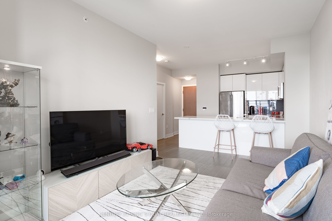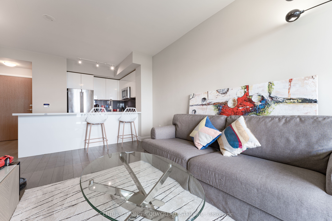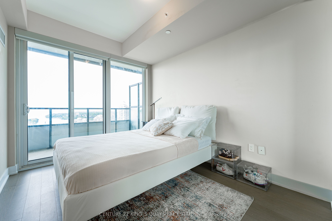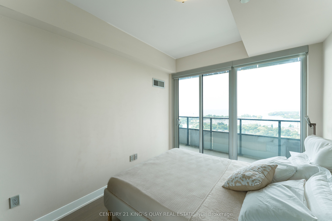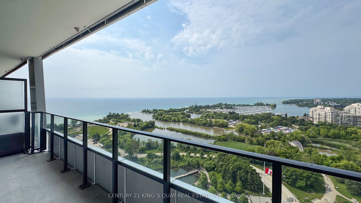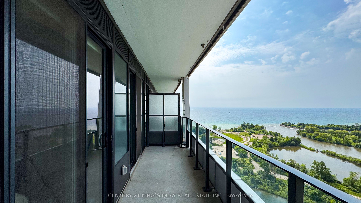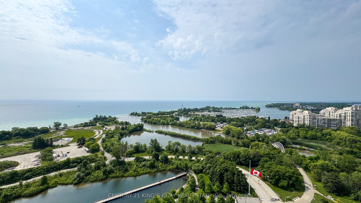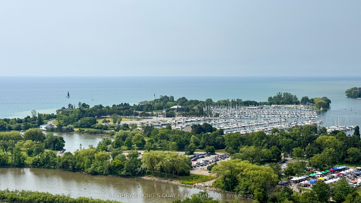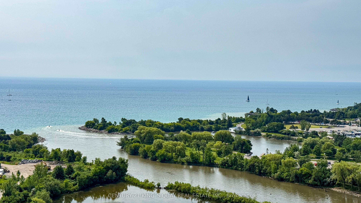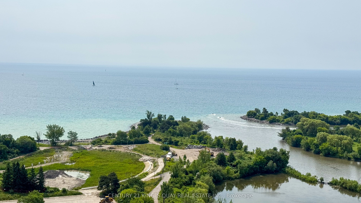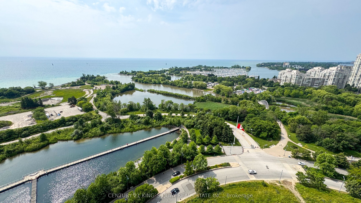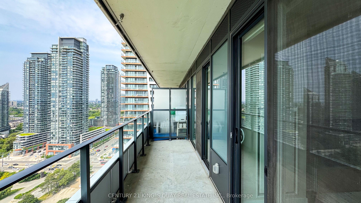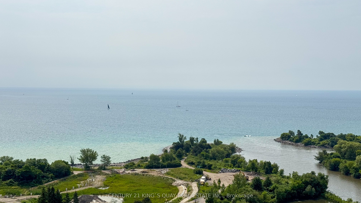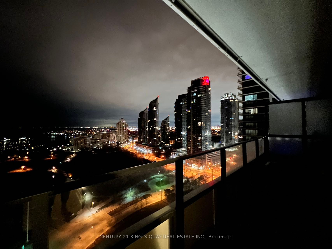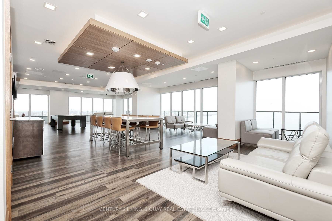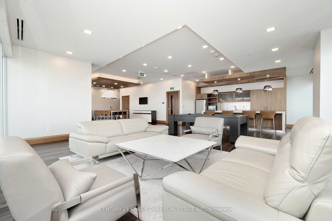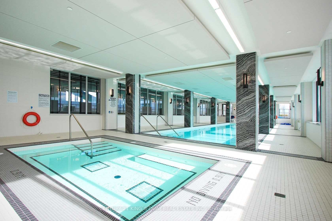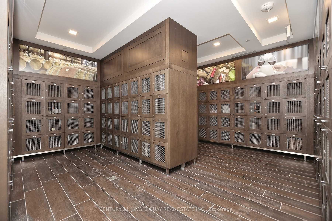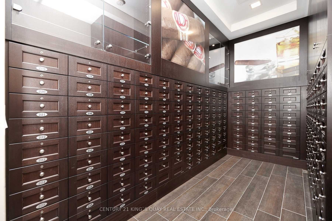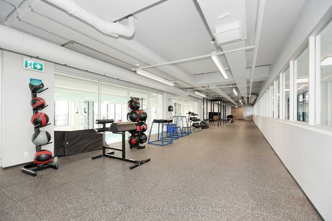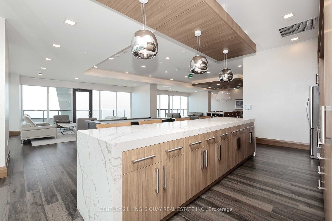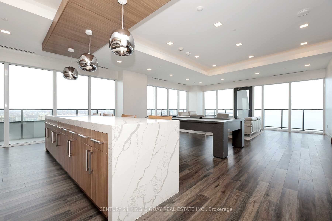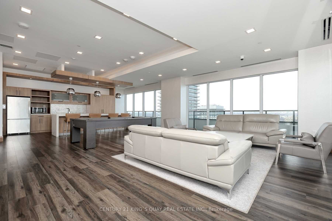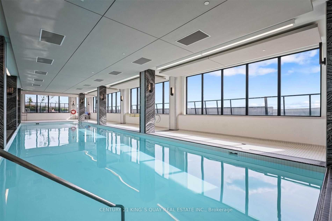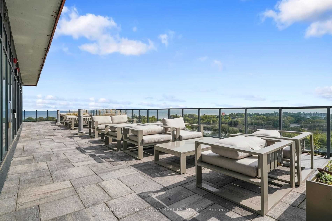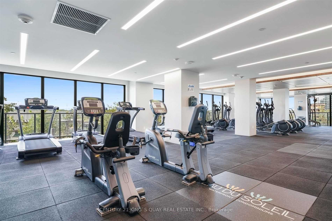$598,800
Available - For Sale
Listing ID: W8471284
20 Shore Breeze Dr , Unit 2001, Toronto, M8V 0C7, Ontario
| One Of The Best! Totally Breathtaking Panoramic Views Of Lake Ontario, The Toronto Skyline , Park & Yacht Club. Bright and Open Concept Layout. Boasting with $30k Of Upgrades. Including A Spacious Modern Kitchen Equipped With Top-Of-The-Line KitchenAid Stainless Steel Appliances, Quartz Counter-Top and Central Island/Breakfast Bar. Premium Tiles In Washroom With Glass Shower Door. Top Nestled In A Family-Oriented Neighbourhood, This Home Provides An Ideal Retreat For Families, Offering Close Proximity To Restaurants, Public Transit & Nearby Parks & Trails, Including Humber Bay Shores Park, Amos Waites Park & Extensive Waterfront Trails. This Home Comes Complete W/ World-Class Amenities, Including A Saltwater Pool & Hot Tub, Gym, Spinning, Yoga & Cross Fit Area, Party Rooms, Bbq Terrace, Theatre, Games Room. Minutes To Downtown Toronto And Airport! |
| Extras: Existing Fridge, Stove, Dishwasher, B/I Microwave , Washer And Dryer, All Existing Light Fixtures And Window Coverings. One Parking And One Locker. |
| Price | $598,800 |
| Taxes: | $2517.81 |
| Maintenance Fee: | 523.43 |
| Address: | 20 Shore Breeze Dr , Unit 2001, Toronto, M8V 0C7, Ontario |
| Province/State: | Ontario |
| Condo Corporation No | TSCC |
| Level | 21 |
| Unit No | 1 |
| Directions/Cross Streets: | Lake Shore Blvd/Marine Parade |
| Rooms: | 4 |
| Bedrooms: | 1 |
| Bedrooms +: | |
| Kitchens: | 1 |
| Family Room: | N |
| Basement: | None |
| Approximatly Age: | 0-5 |
| Property Type: | Comm Element Condo |
| Style: | Apartment |
| Exterior: | Concrete |
| Garage Type: | Underground |
| Garage(/Parking)Space: | 1.00 |
| Drive Parking Spaces: | 1 |
| Park #1 | |
| Parking Type: | Owned |
| Exposure: | Sw |
| Balcony: | Open |
| Locker: | Owned |
| Pet Permited: | Restrict |
| Approximatly Age: | 0-5 |
| Approximatly Square Footage: | 500-599 |
| Building Amenities: | Concierge, Gym, Indoor Pool, Media Room, Party/Meeting Room, Rooftop Deck/Garden |
| Property Features: | Beach, Clear View, Lake/Pond, Marina, Park |
| Maintenance: | 523.43 |
| CAC Included: | Y |
| Common Elements Included: | Y |
| Heat Included: | Y |
| Parking Included: | Y |
| Building Insurance Included: | Y |
| Fireplace/Stove: | N |
| Heat Source: | Gas |
| Heat Type: | Forced Air |
| Central Air Conditioning: | Central Air |
$
%
Years
This calculator is for demonstration purposes only. Always consult a professional
financial advisor before making personal financial decisions.
| Although the information displayed is believed to be accurate, no warranties or representations are made of any kind. |
| CENTURY 21 KING`S QUAY REAL ESTATE INC. |
|
|

HANIF ARKIAN
Broker
Dir:
416-871-6060
Bus:
416-798-7777
Fax:
905-660-5393
| Book Showing | Email a Friend |
Jump To:
At a Glance:
| Type: | Condo - Comm Element Condo |
| Area: | Toronto |
| Municipality: | Toronto |
| Neighbourhood: | Mimico |
| Style: | Apartment |
| Approximate Age: | 0-5 |
| Tax: | $2,517.81 |
| Maintenance Fee: | $523.43 |
| Beds: | 1 |
| Baths: | 1 |
| Garage: | 1 |
| Fireplace: | N |
Locatin Map:
Payment Calculator:

