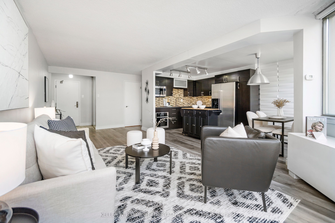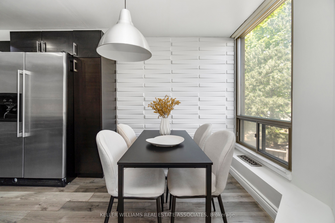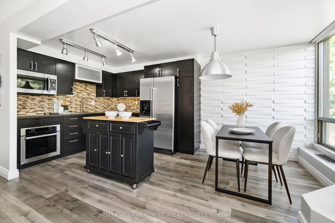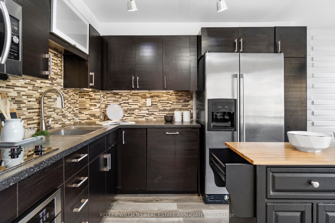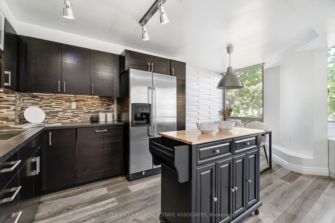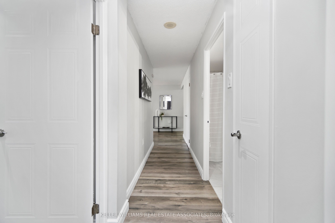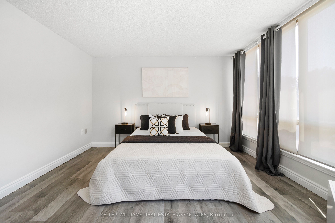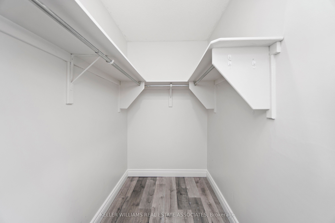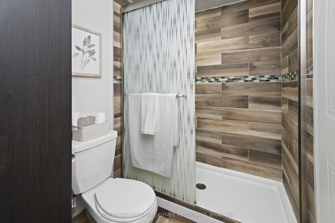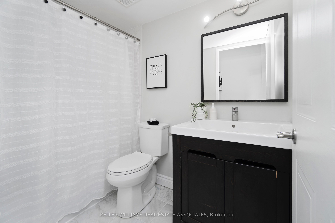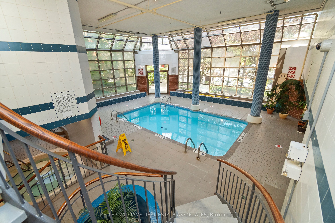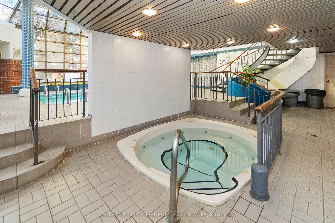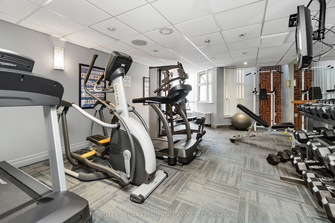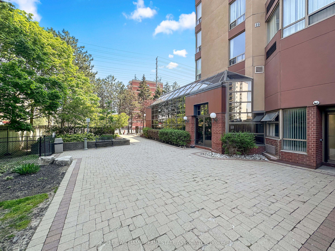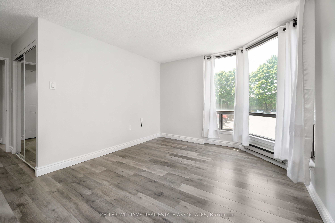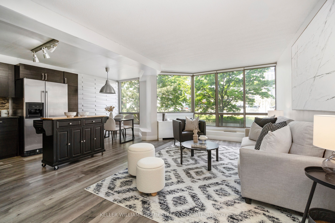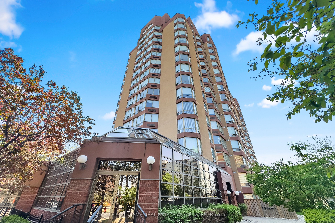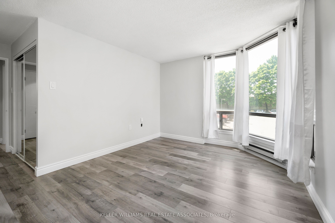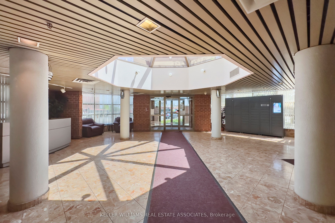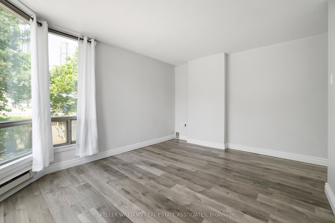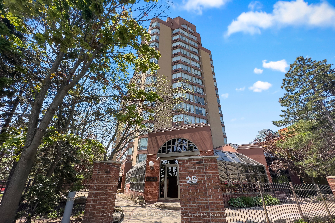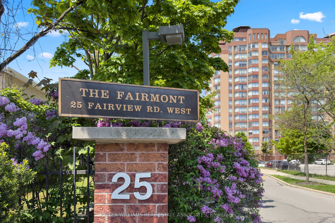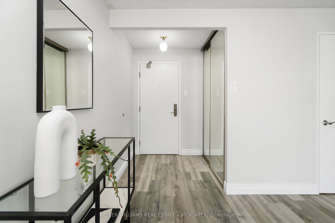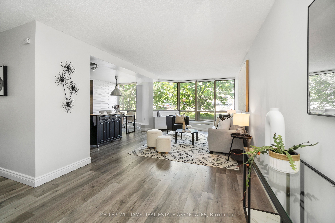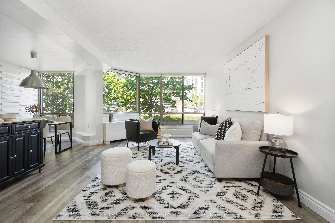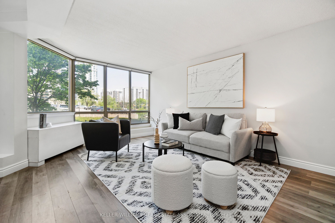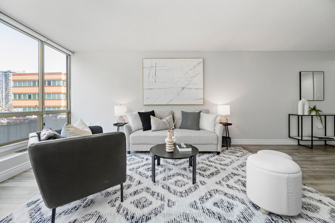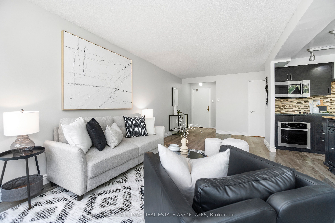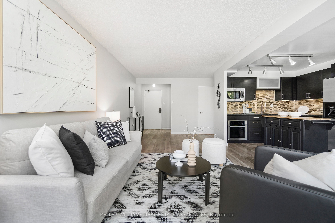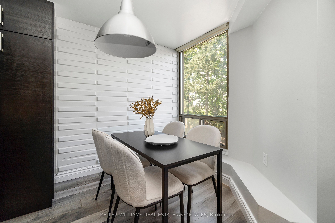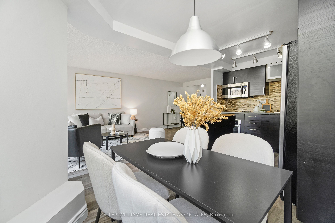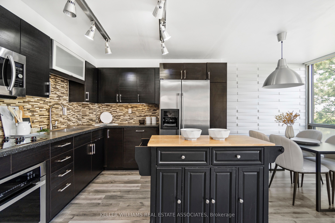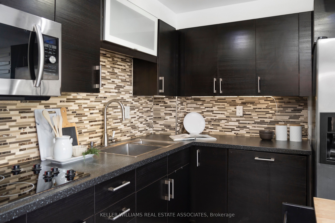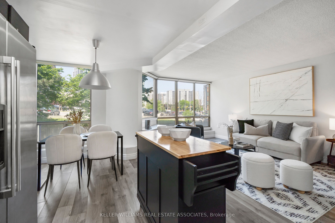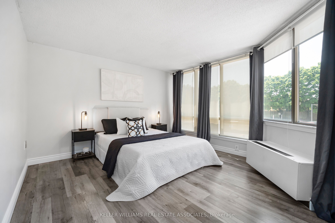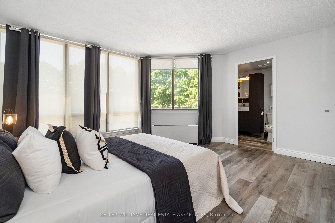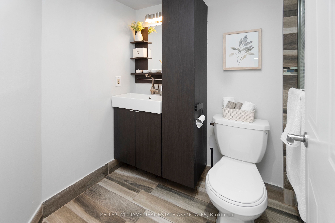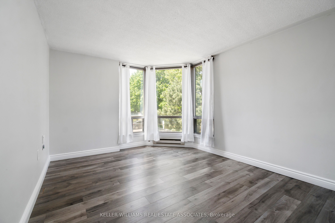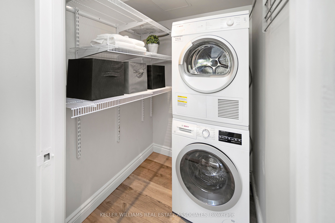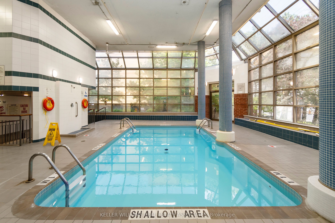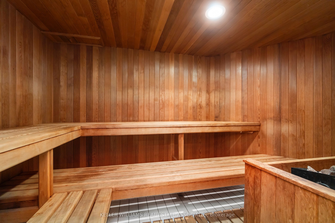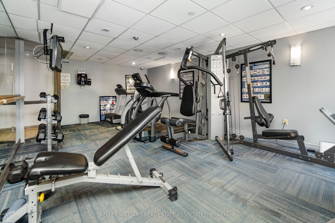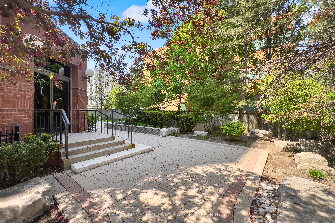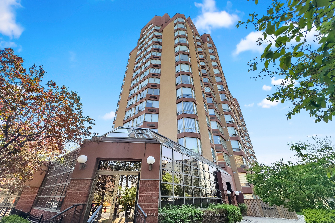$559,900
Available - For Sale
Listing ID: W8472906
25 Fairview Rd West , Unit 211, Mississauga, L5B 3Y8, Ontario
| Beautifully renovated 2 bedroom, 2 full bath family sized suite in an unbeatable central Mississauga location. With a 1055 sq ft interior and a convenient 2nd floor level, this suite feels more like a townhouse than living in a condo. Fully redesigned into an open concept layout, you'll love how spacious and bright all of the rooms are, not to mention the stylish and updated details throughout: trendy grey laminate flooring (no carpet!), modern kitchen with built in stainless steel appliances including a ceran cooktop, wall oven and integrated dishwasher, moveable island, open breakfast area with unique accent wall feature, very spacious living/dining room with ample space to entertain. Two primary sized bedrooms, each comfortably fts King sized furniture. The primary suite is complete with a walk-in closet and updated 3pc ensuite bath with walk-in shower. A walk-in ensuite laundry room is complete with full size Bosch front loading washer and dryer. 2 side by side underground parking spots and an exclusive use storage locker are included in the purchase. Maintenance fees offer a tremendous value as they include cable TV & high speed internet! The condo building is undergoing renovations with newly remodeled hallways and features terrific amenities: full size indoor pool, whirlpool, saunas, guest suites, roof top terrace, security patrol and ample visitors parking. Tucked away in a residential area next to freehold homes, you're in the center of Mississauga yet away from the congestion of condo land. A perfect starter home or for those downsizing, this suite has a lot to offer at an affordable price point. |
| Extras: Steps to schools, parks, Square One Shopping Centre, Cooksville GO station, Metro Grocery plaza. Transit and future Hurontario LRT at your door |
| Price | $559,900 |
| Taxes: | $2001.00 |
| Maintenance Fee: | 920.47 |
| Address: | 25 Fairview Rd West , Unit 211, Mississauga, L5B 3Y8, Ontario |
| Province/State: | Ontario |
| Condo Corporation No | PCC |
| Level | 2 |
| Unit No | 10 |
| Directions/Cross Streets: | Hurontario St & Fairview Rd West |
| Rooms: | 5 |
| Bedrooms: | 2 |
| Bedrooms +: | |
| Kitchens: | 1 |
| Family Room: | N |
| Basement: | None |
| Property Type: | Condo Apt |
| Style: | Apartment |
| Exterior: | Brick |
| Garage Type: | Underground |
| Garage(/Parking)Space: | 2.00 |
| Drive Parking Spaces: | 1 |
| Park #1 | |
| Parking Spot: | A-14 |
| Parking Type: | Owned |
| Legal Description: | A-13 |
| Exposure: | Nw |
| Balcony: | None |
| Locker: | Exclusive |
| Pet Permited: | Restrict |
| Approximatly Square Footage: | 1000-1199 |
| Building Amenities: | Guest Suites, Gym, Indoor Pool, Rooftop Deck/Garden, Sauna, Visitor Parking |
| Maintenance: | 920.47 |
| CAC Included: | Y |
| Water Included: | Y |
| Cabel TV Included: | Y |
| Common Elements Included: | Y |
| Parking Included: | Y |
| Building Insurance Included: | Y |
| Fireplace/Stove: | N |
| Heat Source: | Electric |
| Heat Type: | Forced Air |
| Central Air Conditioning: | Central Air |
| Laundry Level: | Main |
$
%
Years
This calculator is for demonstration purposes only. Always consult a professional
financial advisor before making personal financial decisions.
| Although the information displayed is believed to be accurate, no warranties or representations are made of any kind. |
| KELLER WILLIAMS REAL ESTATE ASSOCIATES |
|
|

HANIF ARKIAN
Broker
Dir:
416-871-6060
Bus:
416-798-7777
Fax:
905-660-5393
| Virtual Tour | Book Showing | Email a Friend |
Jump To:
At a Glance:
| Type: | Condo - Condo Apt |
| Area: | Peel |
| Municipality: | Mississauga |
| Neighbourhood: | Fairview |
| Style: | Apartment |
| Tax: | $2,001 |
| Maintenance Fee: | $920.47 |
| Beds: | 2 |
| Baths: | 2 |
| Garage: | 2 |
| Fireplace: | N |
Locatin Map:
Payment Calculator:

