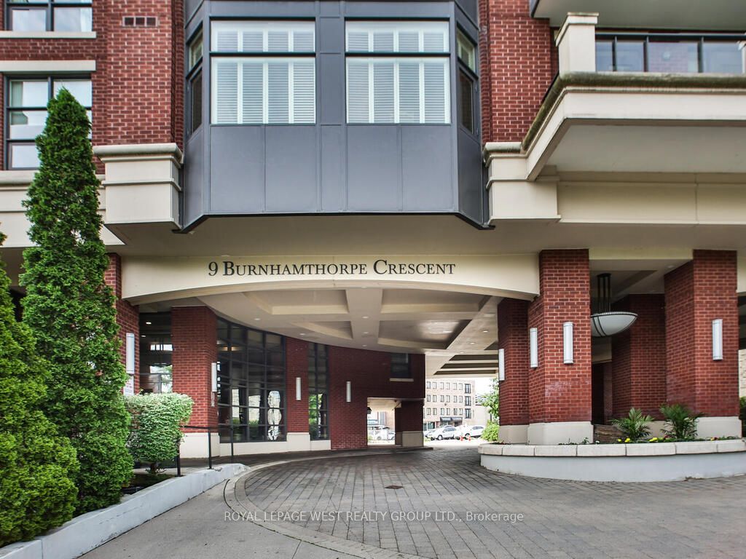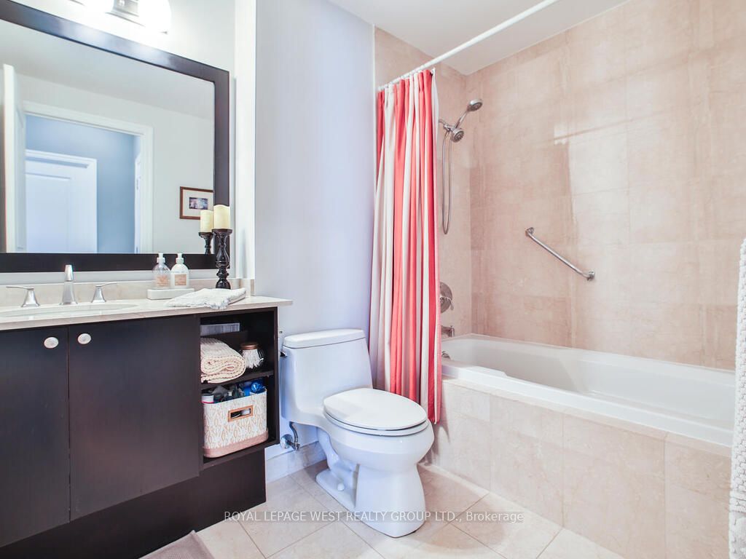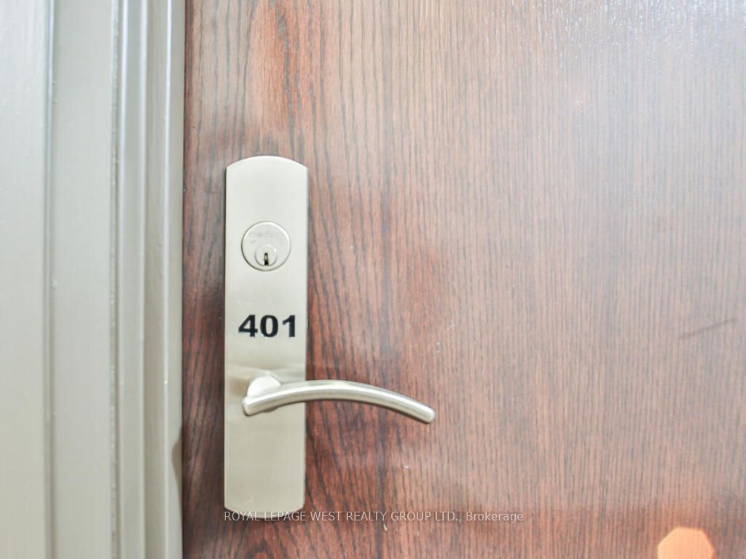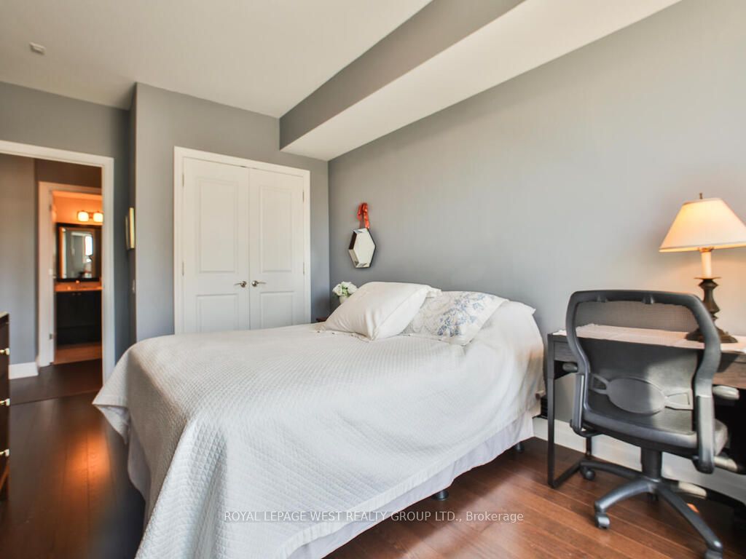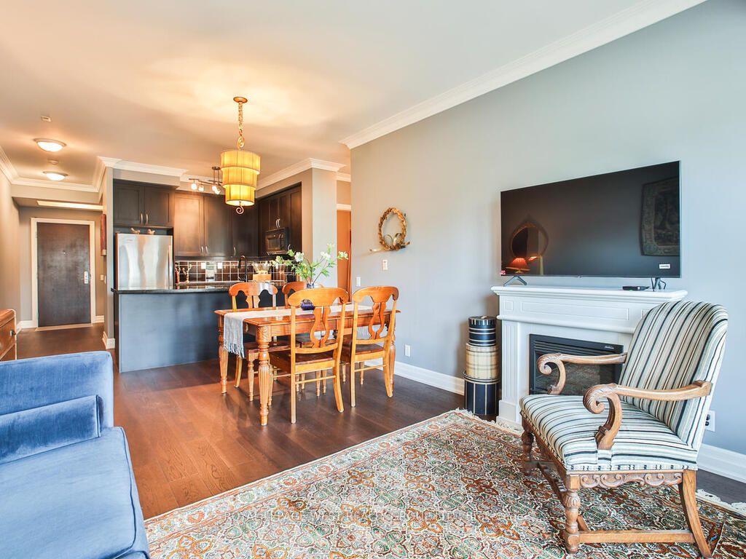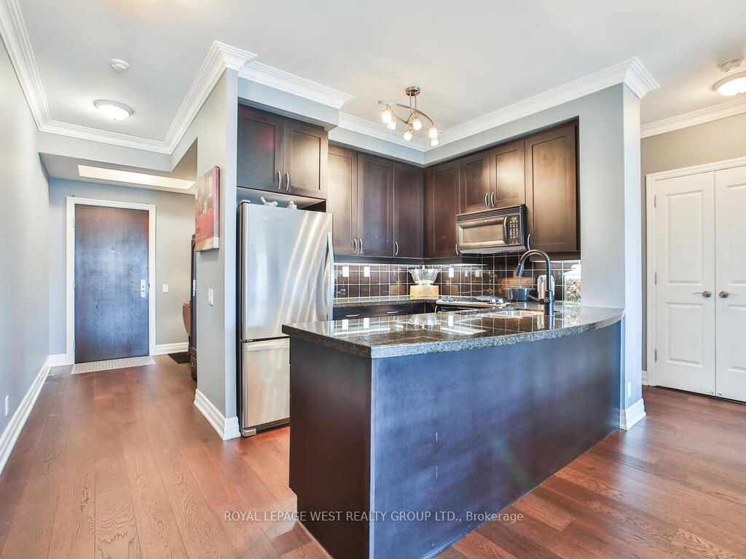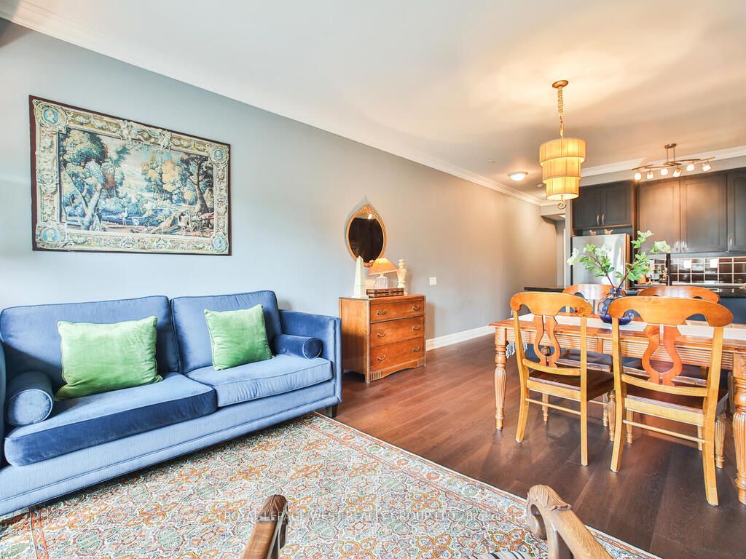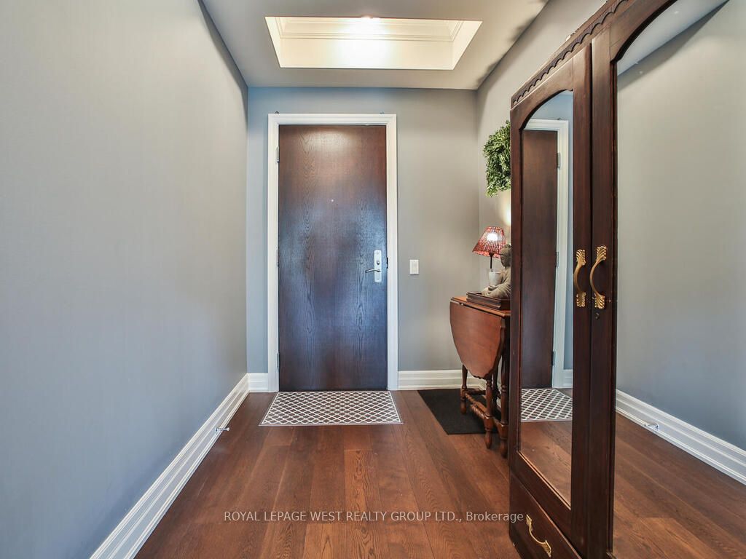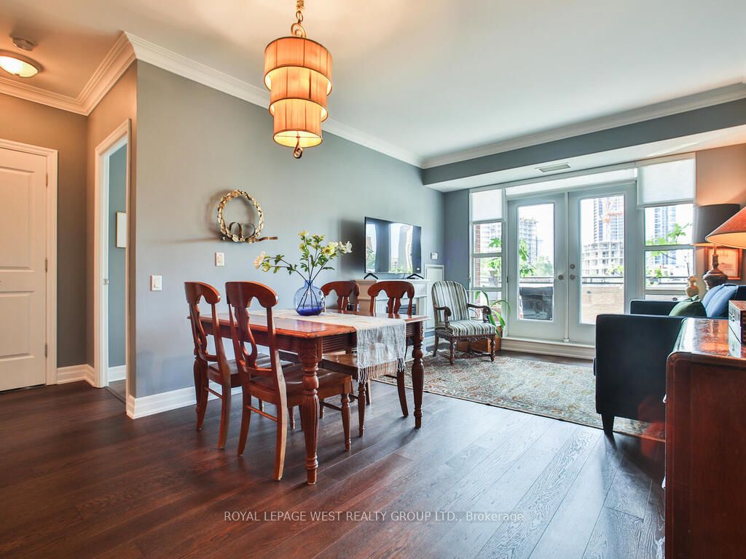$649,900
Available - For Sale
Listing ID: W8472994
9 Burnhamthorpe Cres , Unit 401, Toronto, M9A 0A6, Ontario
| Welcome to St Andrew on the Green. The Suite boasts large sun-filled rooms with 9 foot ceiling, cornice moulding, stunning hardwood floors and a gourmet kitchen complete with stainless steel appliances and ceramic backsplash. This building offers stylish condo living in the centre of Islington Village; 24 hour concierge, pool, gym, party room, and guest suites to name a few of the perks. You'll find yourself steps away from a golf course, subway station, TTC, restaurants, shopping and parks. Don't miss this rare opportunity to own in the prestigious building where you will enjoy the security and peace of mind and still be close to all the amenities you need. |
| Extras: Hardwood floors in Kitchen, Living Room and Hall installed in 2024; Sell and show with confidence. Parking garage offers EV charging and Car wash/vacuum. |
| Price | $649,900 |
| Taxes: | $2385.00 |
| Maintenance Fee: | 701.60 |
| Address: | 9 Burnhamthorpe Cres , Unit 401, Toronto, M9A 0A6, Ontario |
| Province/State: | Ontario |
| Condo Corporation No | TSCC |
| Level | 4 |
| Unit No | 18 |
| Locker No | 113 |
| Directions/Cross Streets: | Islington & Dundas St W |
| Rooms: | 4 |
| Bedrooms: | 1 |
| Bedrooms +: | |
| Kitchens: | 1 |
| Family Room: | N |
| Basement: | None |
| Approximatly Age: | 16-30 |
| Property Type: | Condo Apt |
| Style: | Apartment |
| Exterior: | Brick, Concrete |
| Garage Type: | Underground |
| Garage(/Parking)Space: | 1.00 |
| Drive Parking Spaces: | 1 |
| Park #1 | |
| Parking Spot: | 1 |
| Parking Type: | Owned |
| Legal Description: | A |
| Exposure: | S |
| Balcony: | Open |
| Locker: | Exclusive |
| Pet Permited: | Restrict |
| Retirement Home: | N |
| Approximatly Age: | 16-30 |
| Approximatly Square Footage: | 700-799 |
| Building Amenities: | Concierge, Exercise Room, Guest Suites, Indoor Pool, Party/Meeting Room, Visitor Parking |
| Property Features: | Electric Car, Golf, Park, Place Of Worship, Public Transit, Ravine |
| Maintenance: | 701.60 |
| CAC Included: | Y |
| Water Included: | Y |
| Cabel TV Included: | Y |
| Common Elements Included: | Y |
| Heat Included: | Y |
| Parking Included: | Y |
| Building Insurance Included: | Y |
| Fireplace/Stove: | N |
| Heat Source: | Gas |
| Heat Type: | Forced Air |
| Central Air Conditioning: | Central Air |
| Laundry Level: | Main |
| Elevator Lift: | Y |
$
%
Years
This calculator is for demonstration purposes only. Always consult a professional
financial advisor before making personal financial decisions.
| Although the information displayed is believed to be accurate, no warranties or representations are made of any kind. |
| ROYAL LEPAGE WEST REALTY GROUP LTD. |
|
|

HANIF ARKIAN
Broker
Dir:
416-871-6060
Bus:
416-798-7777
Fax:
905-660-5393
| Virtual Tour | Book Showing | Email a Friend |
Jump To:
At a Glance:
| Type: | Condo - Condo Apt |
| Area: | Toronto |
| Municipality: | Toronto |
| Neighbourhood: | Islington-City Centre West |
| Style: | Apartment |
| Approximate Age: | 16-30 |
| Tax: | $2,385 |
| Maintenance Fee: | $701.6 |
| Beds: | 1 |
| Baths: | 1 |
| Garage: | 1 |
| Fireplace: | N |
Locatin Map:
Payment Calculator:

