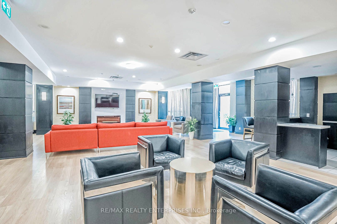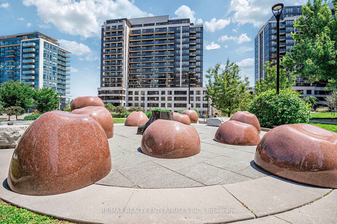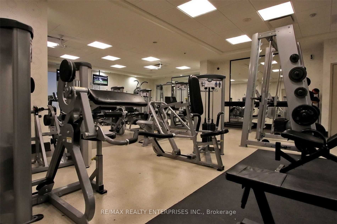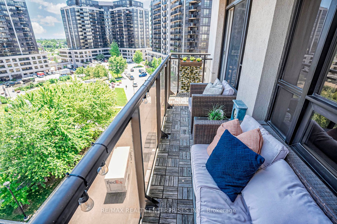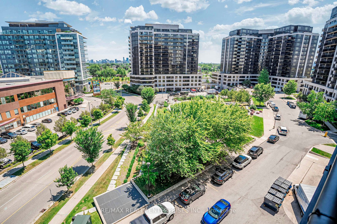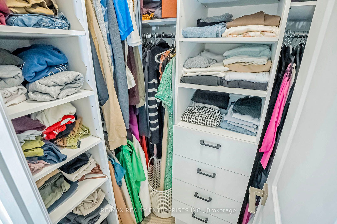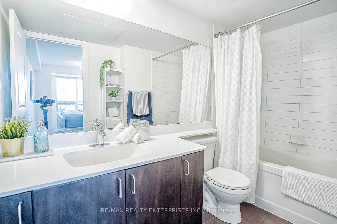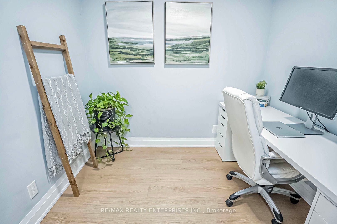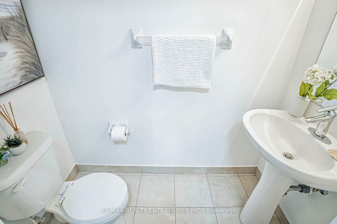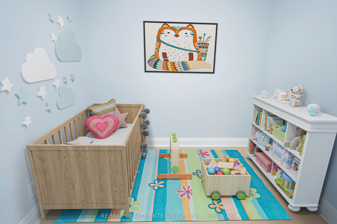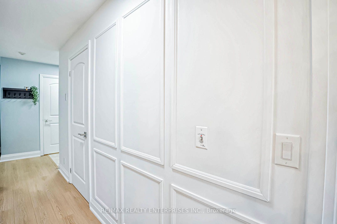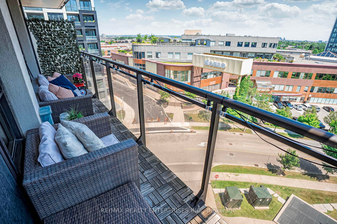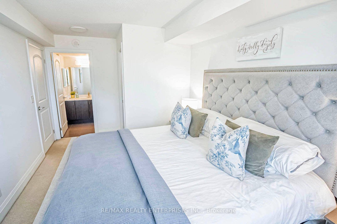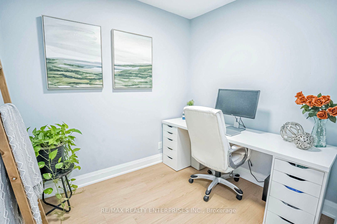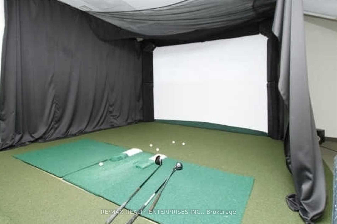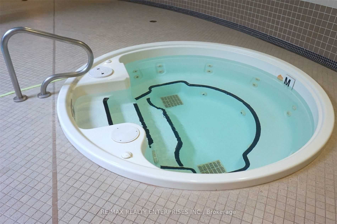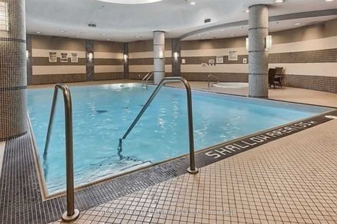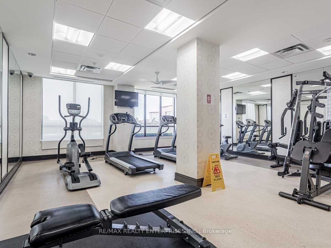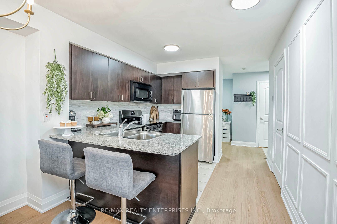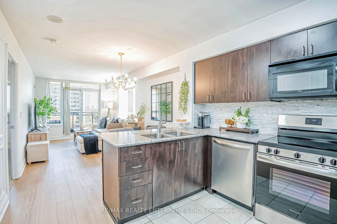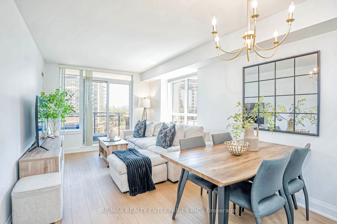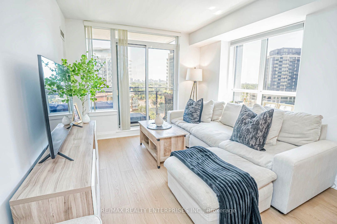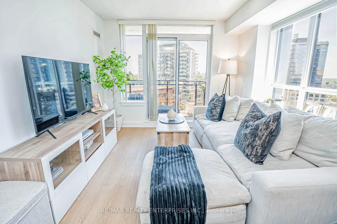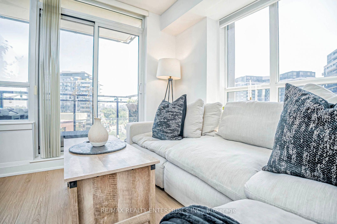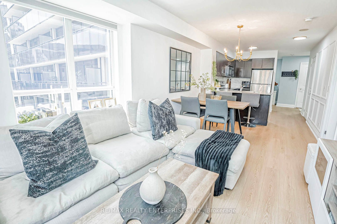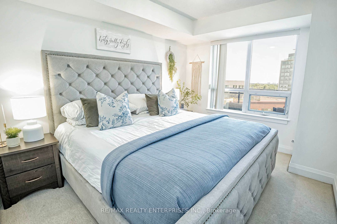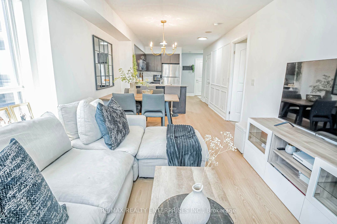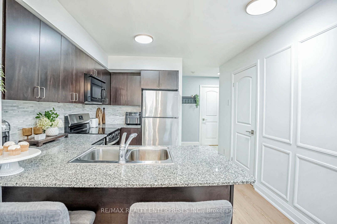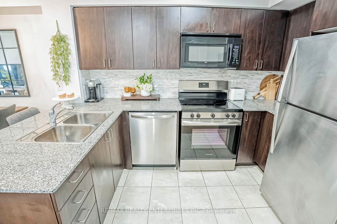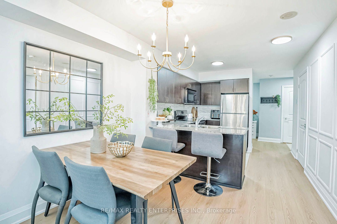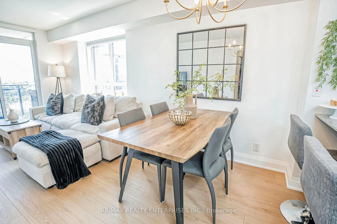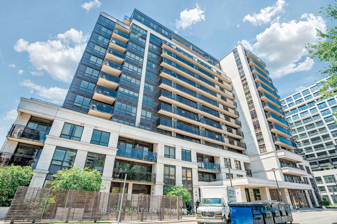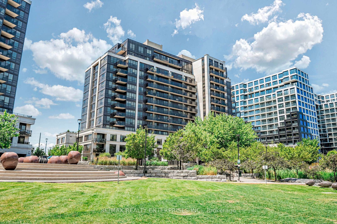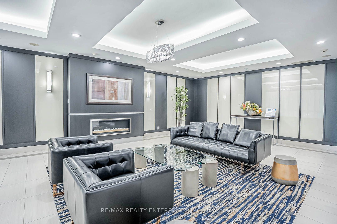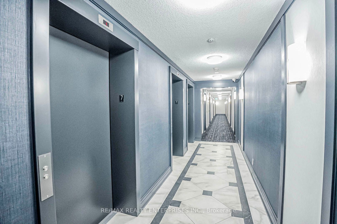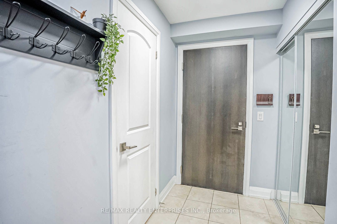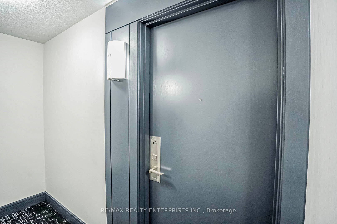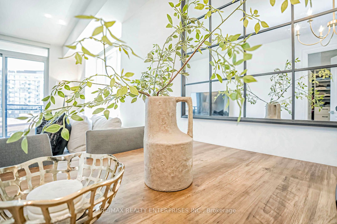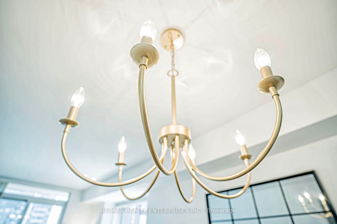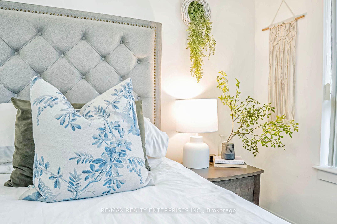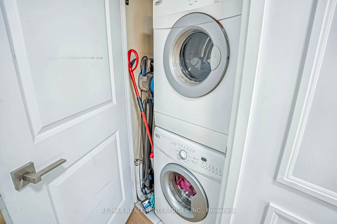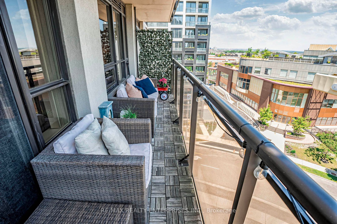$629,900
Available - For Sale
Listing ID: W8476026
55 De Boers Dr , Unit 715, Toronto, M3J 0G5, Ontario
| Excellent location!! Stunning professionally renovated 1+1 corner unit with southeast exposure. This bright and spacious 745 sq ft suite features two bathrooms, including a 4-piece ensuite in the king-sized bedroom plus a walk-in closet with custom built-ins. The full-sized den (8x7) is perfect as a home office, nursery, or guest area, conveniently located next to the 2-piece washroom. The kitchen boasts ample cabinet space, new stainless steel appliances, granite countertops, a double sink, custom backsplash, and a breakfast bar. Beautiful designer lighting and millwork in the living space complete the urban vibe. One parking spot is included.This building offers excellent amenities, including an indoor pool, sauna, gym, golf simulator, party room, guest suites, and 24-hour concierge. |
| Extras: Located adjacent to the 572-acre Downsview Park, Canada's largest urban park, and opposite the Downsview Subway Station and Yorkdale Mall, the Deco-inspired buildings feature a sleek design with a slight industrial edge. |
| Price | $629,900 |
| Taxes: | $2351.95 |
| Maintenance Fee: | 617.00 |
| Address: | 55 De Boers Dr , Unit 715, Toronto, M3J 0G5, Ontario |
| Province/State: | Ontario |
| Condo Corporation No | TSCC |
| Level | 7 |
| Unit No | 14 |
| Directions/Cross Streets: | ALLEN RD AND SHEPPARD |
| Rooms: | 5 |
| Bedrooms: | 1 |
| Bedrooms +: | 1 |
| Kitchens: | 1 |
| Family Room: | N |
| Basement: | None |
| Property Type: | Condo Apt |
| Style: | Apartment |
| Exterior: | Concrete |
| Garage Type: | Underground |
| Garage(/Parking)Space: | 1.00 |
| Drive Parking Spaces: | 0 |
| Park #1 | |
| Parking Spot: | 168 |
| Parking Type: | Owned |
| Legal Description: | B |
| Exposure: | Se |
| Balcony: | Open |
| Locker: | None |
| Pet Permited: | Restrict |
| Approximatly Square Footage: | 700-799 |
| Maintenance: | 617.00 |
| Water Included: | Y |
| Common Elements Included: | Y |
| Heat Included: | Y |
| Parking Included: | Y |
| Building Insurance Included: | Y |
| Fireplace/Stove: | N |
| Heat Source: | Gas |
| Heat Type: | Forced Air |
| Central Air Conditioning: | Central Air |
$
%
Years
This calculator is for demonstration purposes only. Always consult a professional
financial advisor before making personal financial decisions.
| Although the information displayed is believed to be accurate, no warranties or representations are made of any kind. |
| RE/MAX REALTY ENTERPRISES INC. |
|
|

HANIF ARKIAN
Broker
Dir:
416-871-6060
Bus:
416-798-7777
Fax:
905-660-5393
| Virtual Tour | Book Showing | Email a Friend |
Jump To:
At a Glance:
| Type: | Condo - Condo Apt |
| Area: | Toronto |
| Municipality: | Toronto |
| Neighbourhood: | York University Heights |
| Style: | Apartment |
| Tax: | $2,351.95 |
| Maintenance Fee: | $617 |
| Beds: | 1+1 |
| Baths: | 2 |
| Garage: | 1 |
| Fireplace: | N |
Locatin Map:
Payment Calculator:

