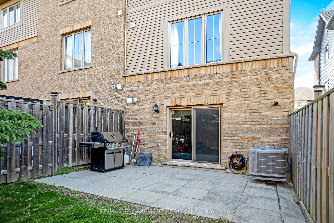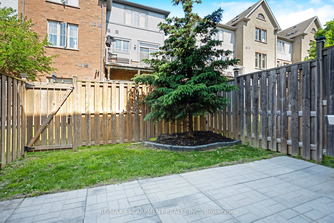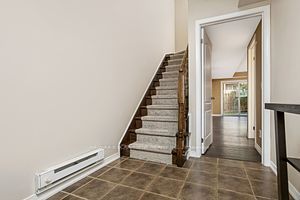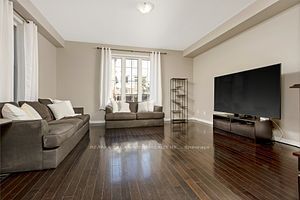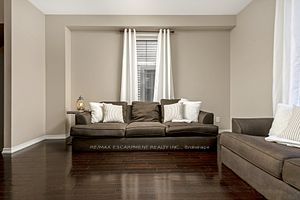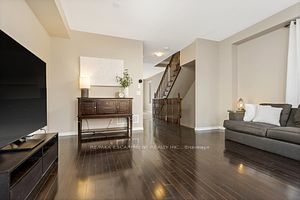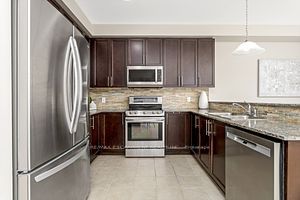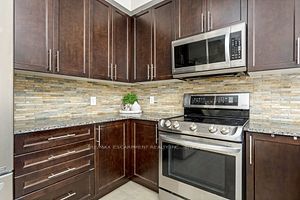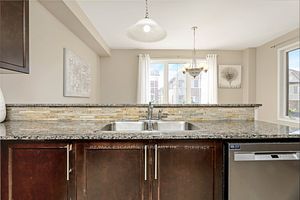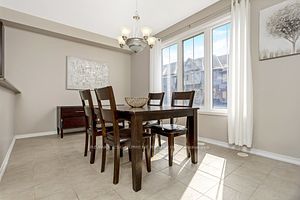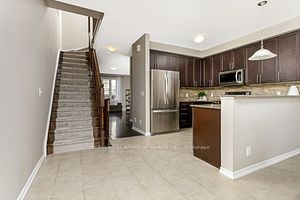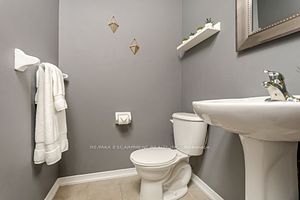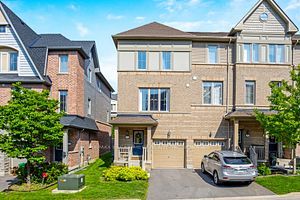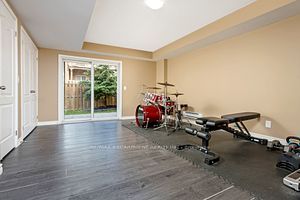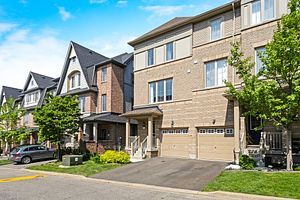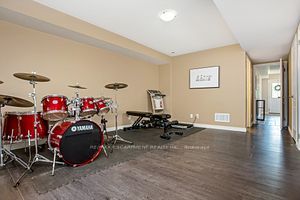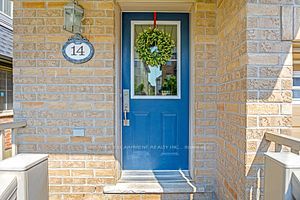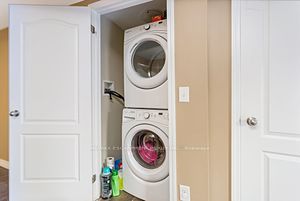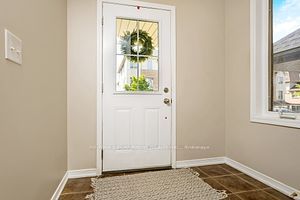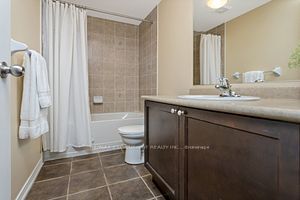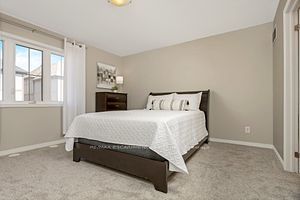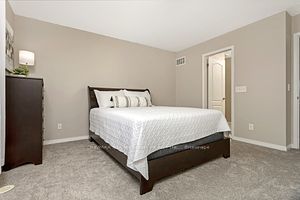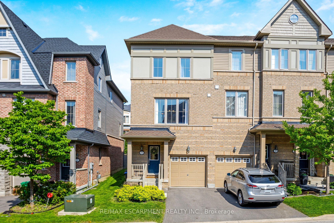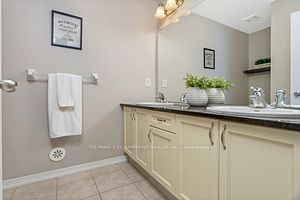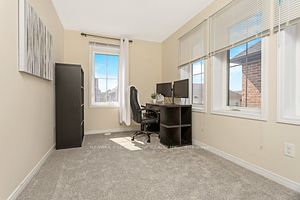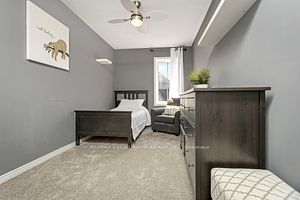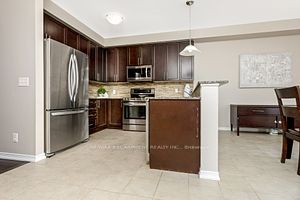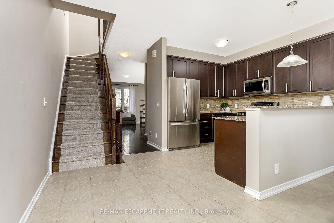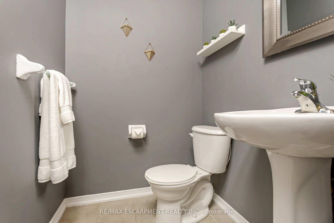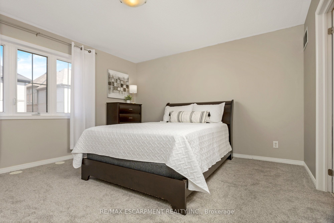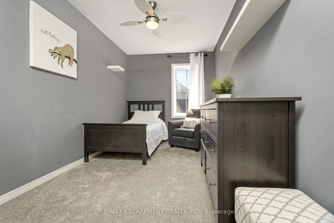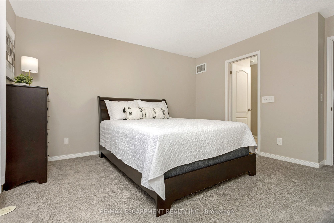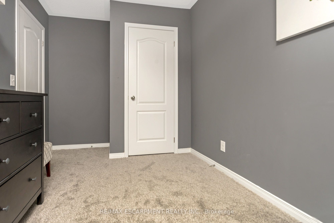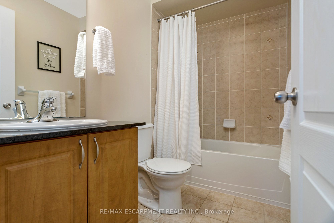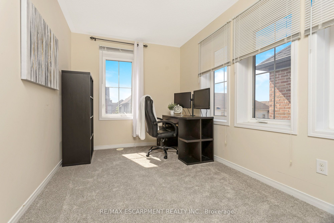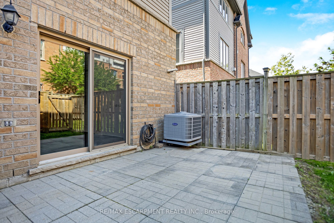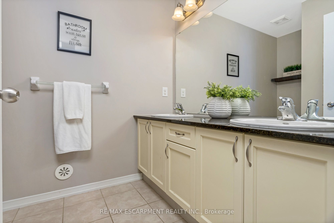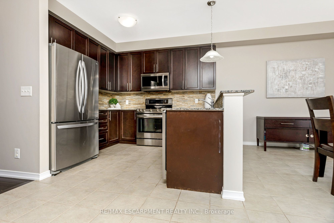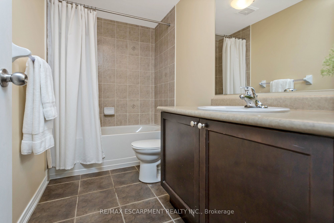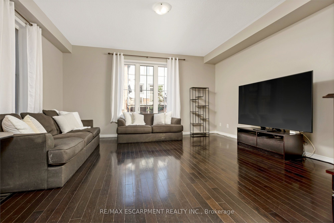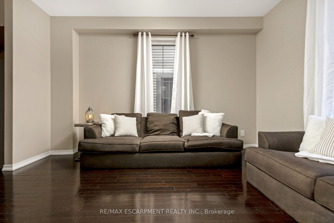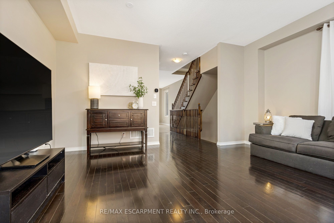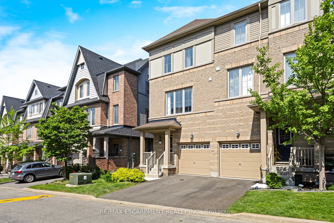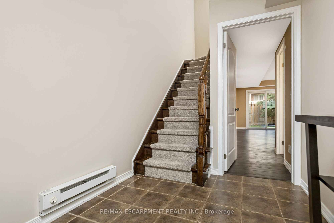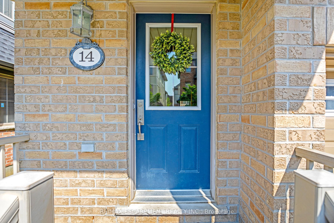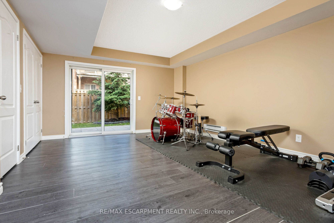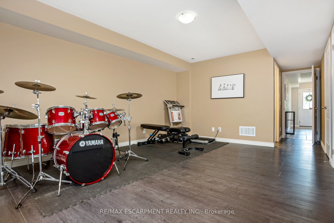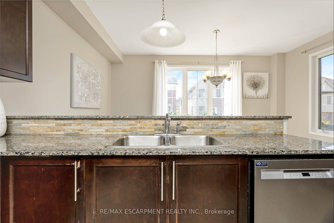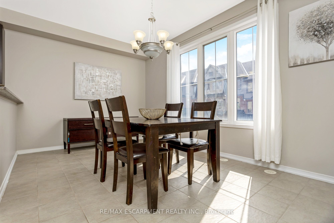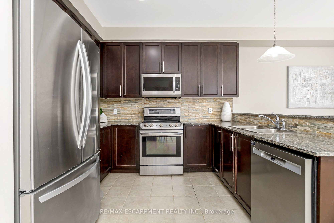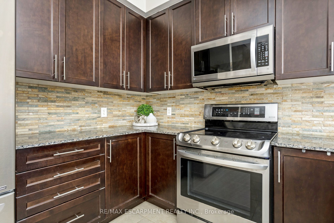$815,000
Available - For Sale
Listing ID: W8476128
14 Bergamont Rd , Brampton, L6Y 0R1, Ontario
| Welcome to this stunning end-unit townhouse located in a quiet, sought-after neighbourhood. With nearly 2000 square feet of move-in ready space, this home offers 3 bedrooms, 4 bathrooms, and tasteful upgrades throughout. Upon entering the home, the ground floor features garage access, a spacious family room that can double as a gym or home office, 4-piece bathroom, extra storage, and a walk-out to a private backyard with a custom patio. The main floor highlights a bright and spacious living room with hardwood floors, a powder room, and a large upgraded kitchen with granite countertops, stainless steel appliances, and a breakfast peninsula. Adjacent to the kitchen is a perfect space for casual dining. The third floor spotlights a large primary bedroom with double closets and a four-piece ensuite. Two additional generously sized bedrooms complete the floor, boasting large windows and brand-new carpeting. The home offers modern amenities with a serene setting, perfect for comfortable urban living, and ideally located near major HWYs, schools, transit, parks and shops. RSA |
| Price | $815,000 |
| Taxes: | $4510.61 |
| Maintenance Fee: | 333.50 |
| Address: | 14 Bergamont Rd , Brampton, L6Y 0R1, Ontario |
| Province/State: | Ontario |
| Condo Corporation No | PSCP |
| Level | 1 |
| Unit No | 70 |
| Directions/Cross Streets: | Mavis Rd / 407 |
| Rooms: | 7 |
| Bedrooms: | 3 |
| Bedrooms +: | |
| Kitchens: | 1 |
| Family Room: | Y |
| Basement: | None |
| Approximatly Age: | 11-15 |
| Property Type: | Condo Townhouse |
| Style: | 3-Storey |
| Exterior: | Brick |
| Garage Type: | Built-In |
| Garage(/Parking)Space: | 1.00 |
| Drive Parking Spaces: | 1 |
| Park #1 | |
| Parking Type: | Owned |
| Exposure: | S |
| Balcony: | None |
| Locker: | None |
| Pet Permited: | Restrict |
| Approximatly Age: | 11-15 |
| Approximatly Square Footage: | 1800-1999 |
| Property Features: | Park, Public Transit, School |
| Maintenance: | 333.50 |
| Common Elements Included: | Y |
| Parking Included: | Y |
| Building Insurance Included: | Y |
| Fireplace/Stove: | N |
| Heat Source: | Gas |
| Heat Type: | Forced Air |
| Central Air Conditioning: | Central Air |
$
%
Years
This calculator is for demonstration purposes only. Always consult a professional
financial advisor before making personal financial decisions.
| Although the information displayed is believed to be accurate, no warranties or representations are made of any kind. |
| RE/MAX ESCARPMENT REALTY INC. |
|
|

HANIF ARKIAN
Broker
Dir:
416-871-6060
Bus:
416-798-7777
Fax:
905-660-5393
| Virtual Tour | Book Showing | Email a Friend |
Jump To:
At a Glance:
| Type: | Condo - Condo Townhouse |
| Area: | Peel |
| Municipality: | Brampton |
| Neighbourhood: | Bram West |
| Style: | 3-Storey |
| Approximate Age: | 11-15 |
| Tax: | $4,510.61 |
| Maintenance Fee: | $333.5 |
| Beds: | 3 |
| Baths: | 4 |
| Garage: | 1 |
| Fireplace: | N |
Locatin Map:
Payment Calculator:

