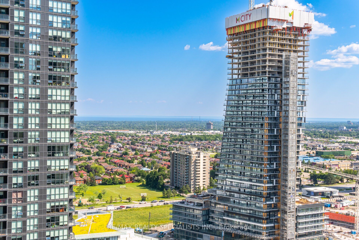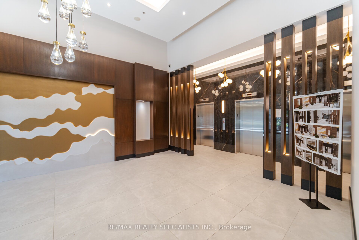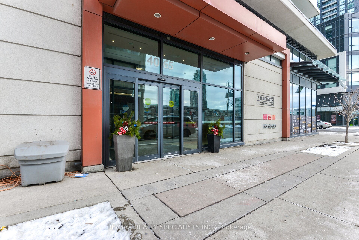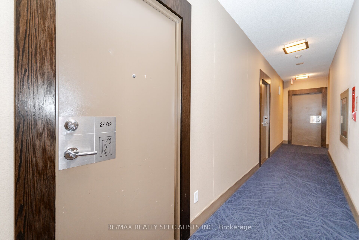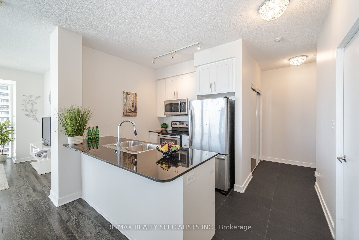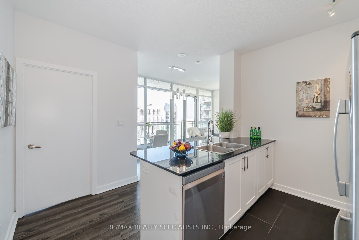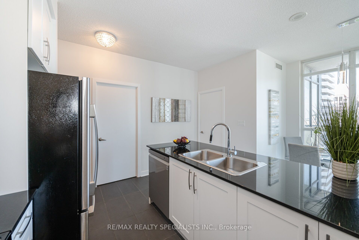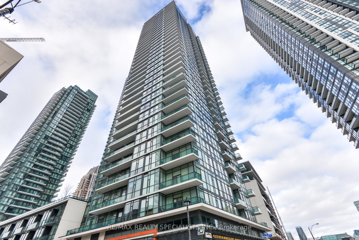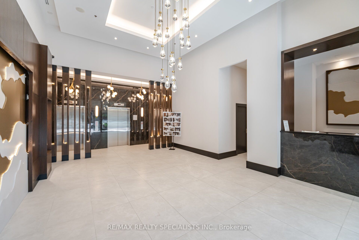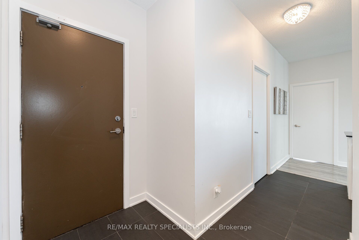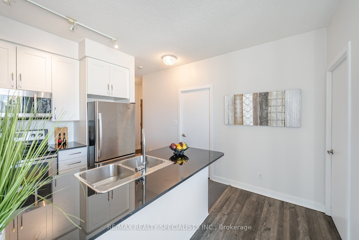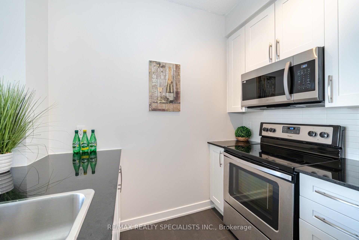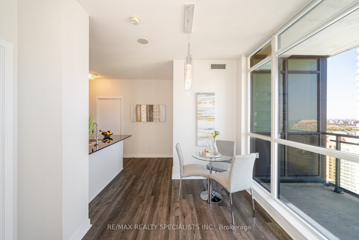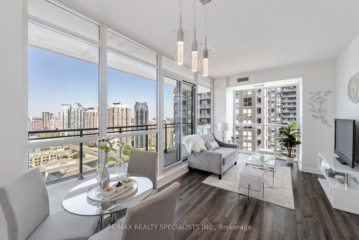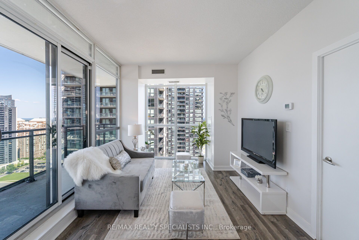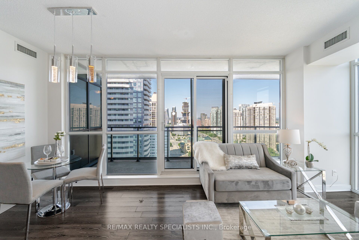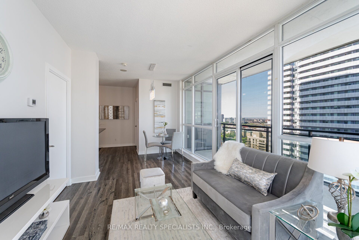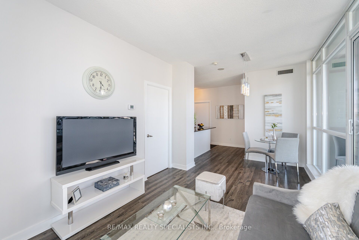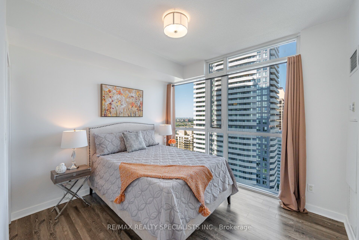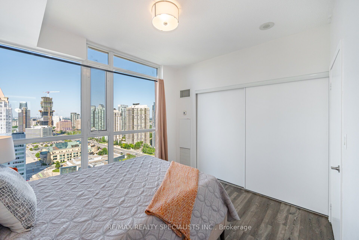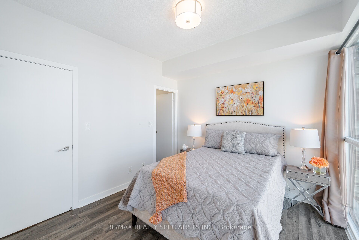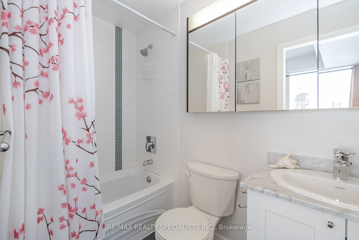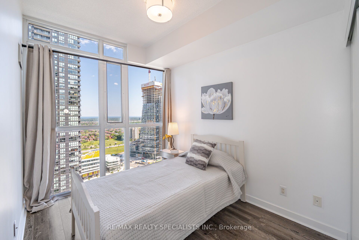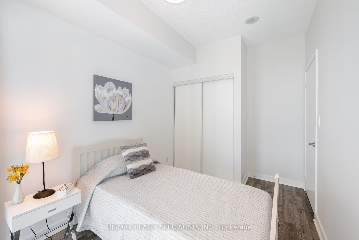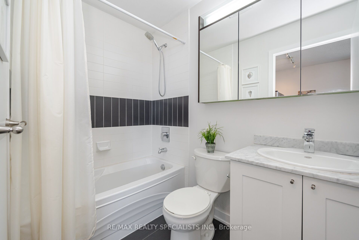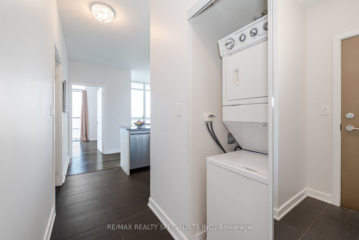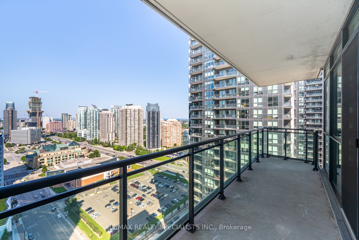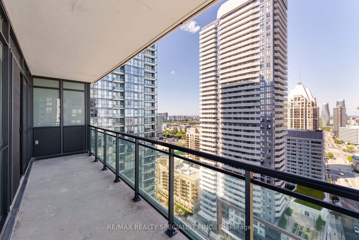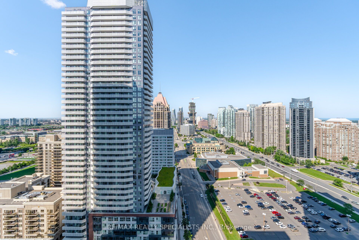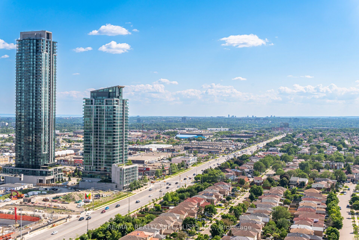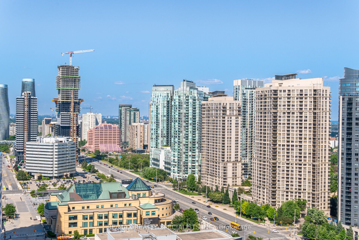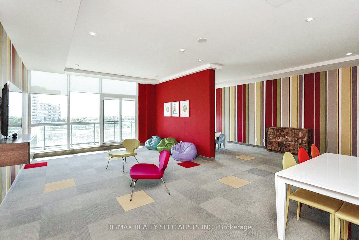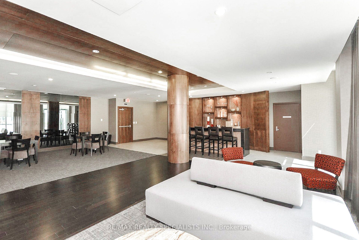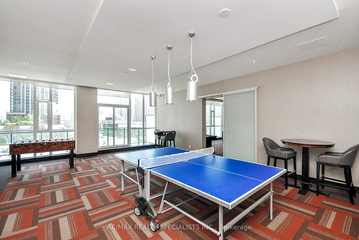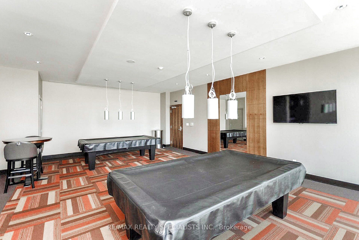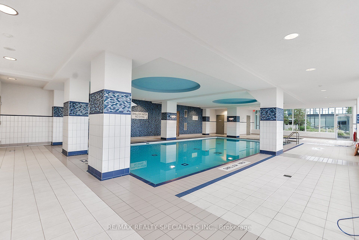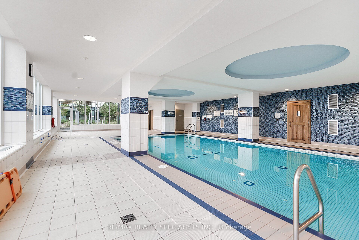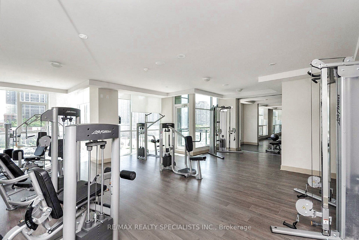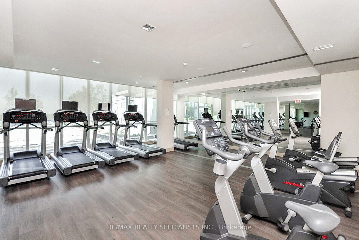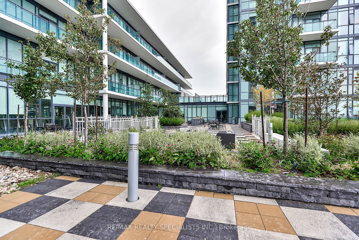$659,900
Available - For Sale
Listing ID: W8476366
4065 Brickstone Mews , Unit 2402, Mississauga, L5B 0G3, Ontario
| Welcome to your new Home! Bright & Spacious 2 Bedroom Condo in the Heart of Mississauga, located in the prestigious Parkside village area. This corner unit boasts numerous upgrades. Enjoy laminate floors throughout, a modern kitchen with granite countertop & stainless steel appliances, 9ft ceiling & floor to ceiling windows. Convenient ensuite laundry. The living and dining area is flooded with natural light, Primary Bedroom w/ 4-piece ensuite and generous 2nd bedroom features a closet and a window. Balcony with beautiful unobstructed views of the city. This condo includes one parking space and a locker for your convenience. The location is unbeatable, close to Square One, a variety of retail and grocery stores, banks, restaurants, Sheridan College, YMCA, library, schools, public transit, Go Station and Highway 403. This property is a must-see for those seeking convenience and comfort in their daily lives. |
| Extras: The building offers excellent amenities for residents, including 24-hour security, an indoor pool, gym, party room, games room, BBQ area and more. Don't miss out on the opportunity to make this condo your new home! |
| Price | $659,900 |
| Taxes: | $2829.74 |
| Maintenance Fee: | 731.64 |
| Address: | 4065 Brickstone Mews , Unit 2402, Mississauga, L5B 0G3, Ontario |
| Province/State: | Ontario |
| Condo Corporation No | PSCC |
| Level | 23 |
| Unit No | 2 |
| Locker No | 14 |
| Directions/Cross Streets: | Burnhamthorpe Rd/Confederation |
| Rooms: | 5 |
| Bedrooms: | 2 |
| Bedrooms +: | |
| Kitchens: | 1 |
| Family Room: | N |
| Basement: | None |
| Property Type: | Condo Apt |
| Style: | Apartment |
| Exterior: | Concrete |
| Garage Type: | Underground |
| Garage(/Parking)Space: | 1.00 |
| Drive Parking Spaces: | 1 |
| Park #1 | |
| Parking Spot: | 03 |
| Parking Type: | Owned |
| Legal Description: | P3 |
| Exposure: | Se |
| Balcony: | Open |
| Locker: | Owned |
| Pet Permited: | Restrict |
| Approximatly Square Footage: | 700-799 |
| Building Amenities: | Concierge, Exercise Room, Games Room, Gym, Indoor Pool, Party/Meeting Room |
| Property Features: | Library, Park, Place Of Worship, Public Transit, Rec Centre, School |
| Maintenance: | 731.64 |
| CAC Included: | Y |
| Water Included: | Y |
| Common Elements Included: | Y |
| Heat Included: | Y |
| Parking Included: | Y |
| Building Insurance Included: | Y |
| Fireplace/Stove: | N |
| Heat Source: | Gas |
| Heat Type: | Forced Air |
| Central Air Conditioning: | Central Air |
$
%
Years
This calculator is for demonstration purposes only. Always consult a professional
financial advisor before making personal financial decisions.
| Although the information displayed is believed to be accurate, no warranties or representations are made of any kind. |
| RE/MAX REALTY SPECIALISTS INC. |
|
|

HANIF ARKIAN
Broker
Dir:
416-871-6060
Bus:
416-798-7777
Fax:
905-660-5393
| Virtual Tour | Book Showing | Email a Friend |
Jump To:
At a Glance:
| Type: | Condo - Condo Apt |
| Area: | Peel |
| Municipality: | Mississauga |
| Neighbourhood: | City Centre |
| Style: | Apartment |
| Tax: | $2,829.74 |
| Maintenance Fee: | $731.64 |
| Beds: | 2 |
| Baths: | 2 |
| Garage: | 1 |
| Fireplace: | N |
Locatin Map:
Payment Calculator:

