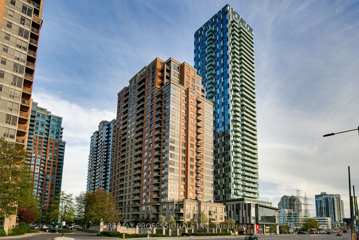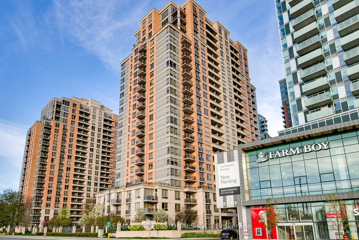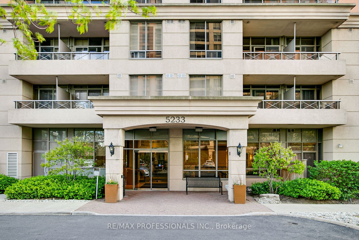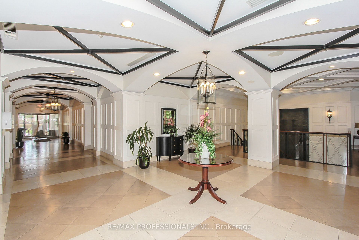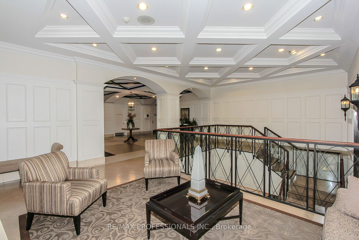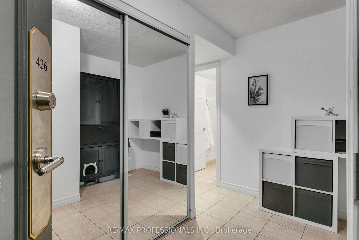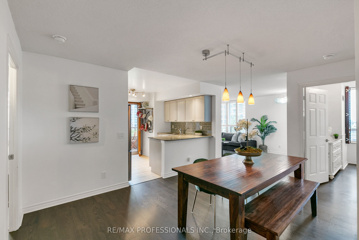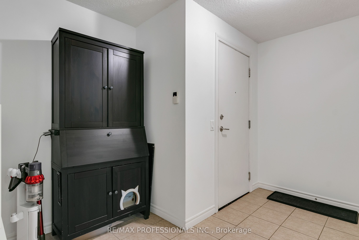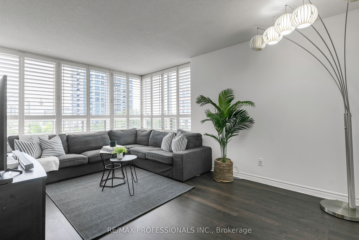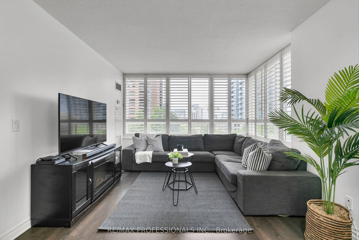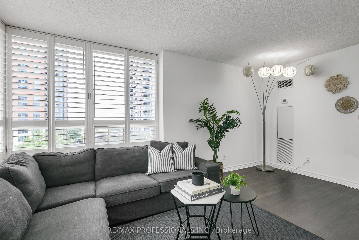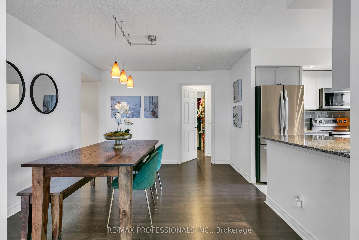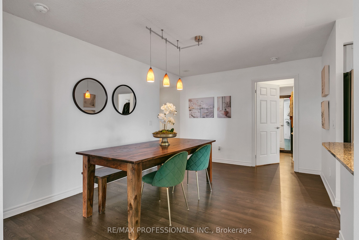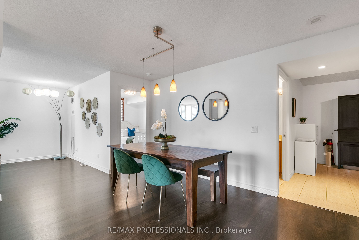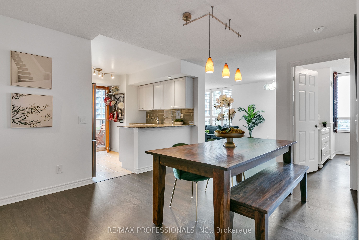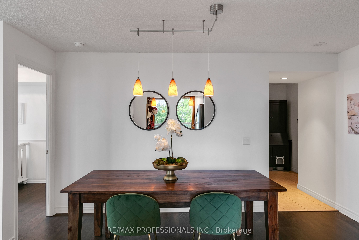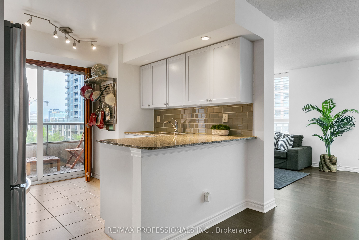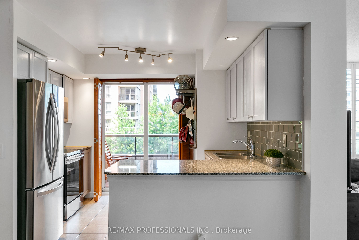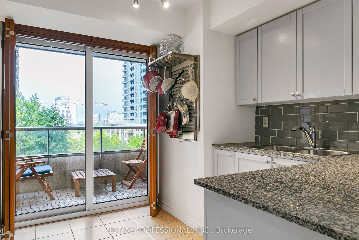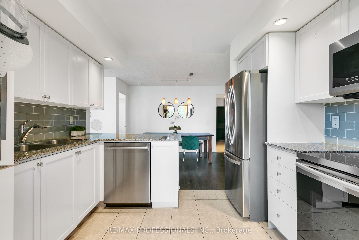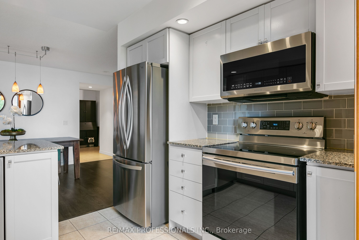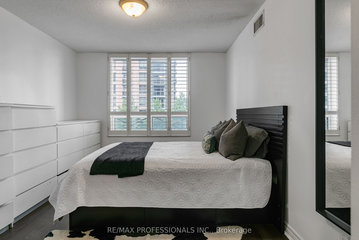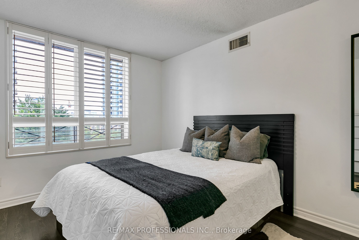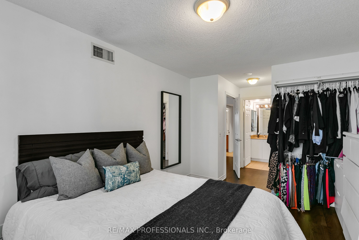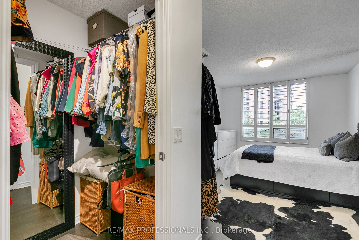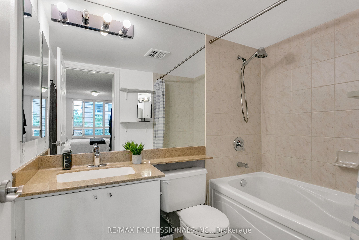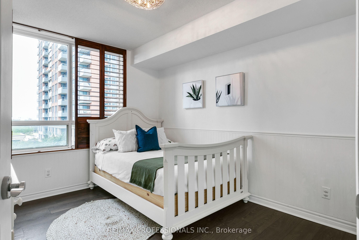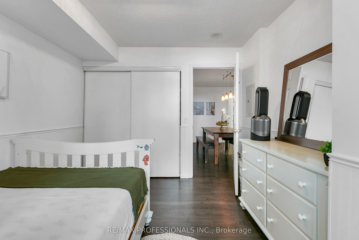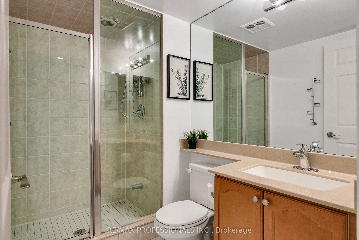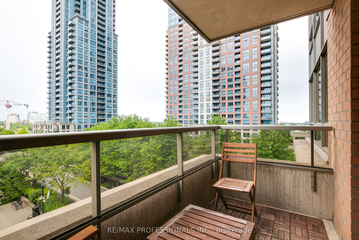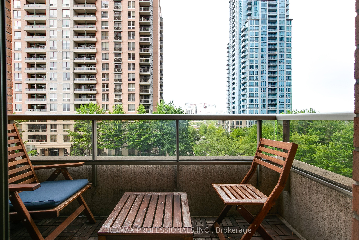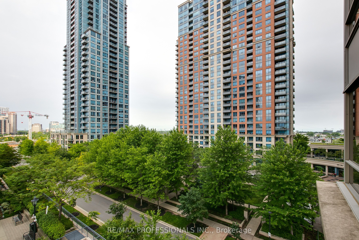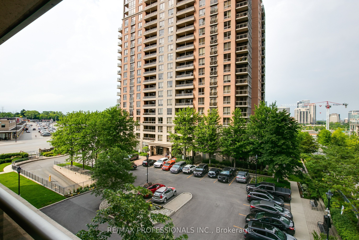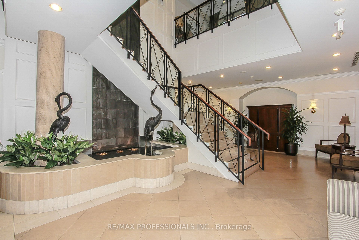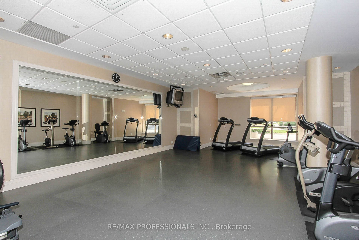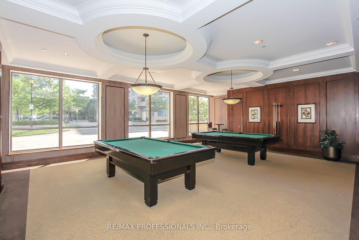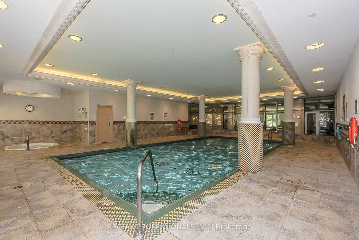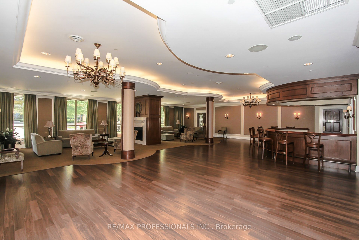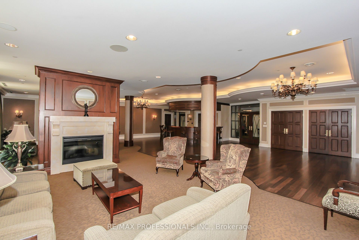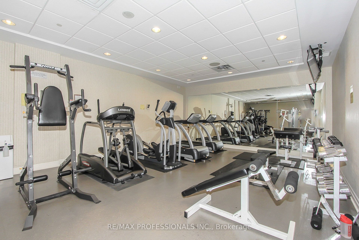$749,000
Available - For Sale
Listing ID: W8477076
5233 Dundas St West , Unit 426, Toronto, M9B 1A6, Ontario
| Welcome to Essex || , luxury living with all the conveniences. This rarely offered, corner unit features 2 bed 2 bath. It offers an incredible opportunity to live comfortably without sacrificing location! The open concept layout is functional , it is naturally sunlit and offers views of the city. The living area provides ample space to create an office, kids play area & more! A chefs; open concept kitchen has ample cabinetry, large island with bar stools and opens up to a balcony- perfect for a snack break or your morning coffee! A primary bedroom that offers a walk-in closet and ensuite are limited, but unit 426 got it! In addition, the 2nd bedroom is spacious and boasts a large closet and window. 2 storage lockers, 1 parking included! Be part of the new Etobicoke downtown community, the best central location without the hustle and bustle of downtown living! Steps to Kipling subway station and GO, Subway. Walking distance to , Farm Boy, cafes, shops, malls and much more.. Easy access to 427 & QEW.5 star amenities include; Gym, Aerobics Rooms, Indoor Pool, Hot Tub, Virtual Golf, Billiard Room, Card Room & Library, 24/7 Concierge, Guest Suites & Visitor Parking |
| Price | $749,000 |
| Taxes: | $2758.38 |
| Maintenance Fee: | 897.40 |
| Address: | 5233 Dundas St West , Unit 426, Toronto, M9B 1A6, Ontario |
| Province/State: | Ontario |
| Condo Corporation No | TSCC |
| Level | 4 |
| Unit No | 426 |
| Locker No | 153 |
| Directions/Cross Streets: | Dundas St W & Kipling |
| Rooms: | 5 |
| Bedrooms: | 2 |
| Bedrooms +: | |
| Kitchens: | 1 |
| Family Room: | N |
| Basement: | None |
| Property Type: | Condo Apt |
| Style: | Apartment |
| Exterior: | Brick, Concrete |
| Garage Type: | Underground |
| Garage(/Parking)Space: | 1.00 |
| Drive Parking Spaces: | 1 |
| Park #1 | |
| Parking Spot: | 92 |
| Parking Type: | Owned |
| Legal Description: | P3 |
| Exposure: | Se |
| Balcony: | Open |
| Locker: | Owned |
| Pet Permited: | Restrict |
| Approximatly Square Footage: | 1000-1199 |
| Building Amenities: | Concierge, Guest Suites, Gym, Indoor Pool, Recreation Room, Visitor Parking |
| Maintenance: | 897.40 |
| CAC Included: | Y |
| Water Included: | Y |
| Common Elements Included: | Y |
| Heat Included: | Y |
| Parking Included: | Y |
| Building Insurance Included: | Y |
| Fireplace/Stove: | N |
| Heat Source: | Gas |
| Heat Type: | Forced Air |
| Central Air Conditioning: | Central Air |
$
%
Years
This calculator is for demonstration purposes only. Always consult a professional
financial advisor before making personal financial decisions.
| Although the information displayed is believed to be accurate, no warranties or representations are made of any kind. |
| RE/MAX PROFESSIONALS INC. |
|
|

HANIF ARKIAN
Broker
Dir:
416-871-6060
Bus:
416-798-7777
Fax:
905-660-5393
| Virtual Tour | Book Showing | Email a Friend |
Jump To:
At a Glance:
| Type: | Condo - Condo Apt |
| Area: | Toronto |
| Municipality: | Toronto |
| Neighbourhood: | Islington-City Centre West |
| Style: | Apartment |
| Tax: | $2,758.38 |
| Maintenance Fee: | $897.4 |
| Beds: | 2 |
| Baths: | 2 |
| Garage: | 1 |
| Fireplace: | N |
Locatin Map:
Payment Calculator:

