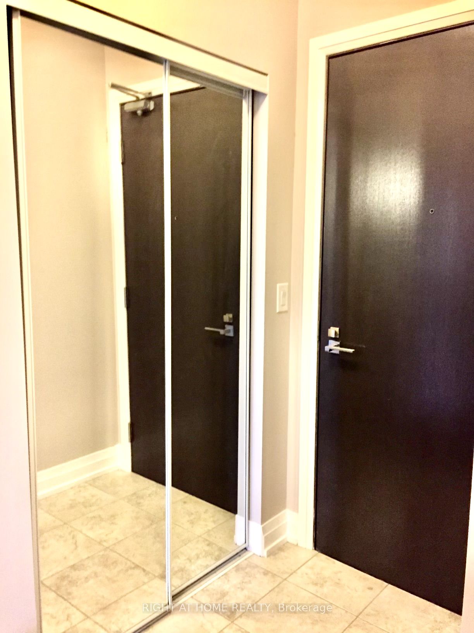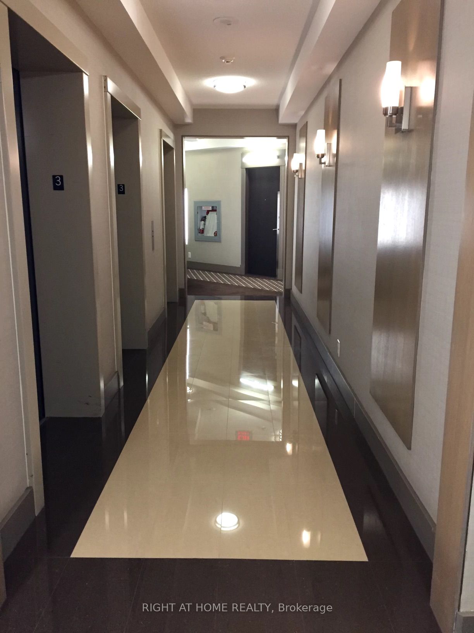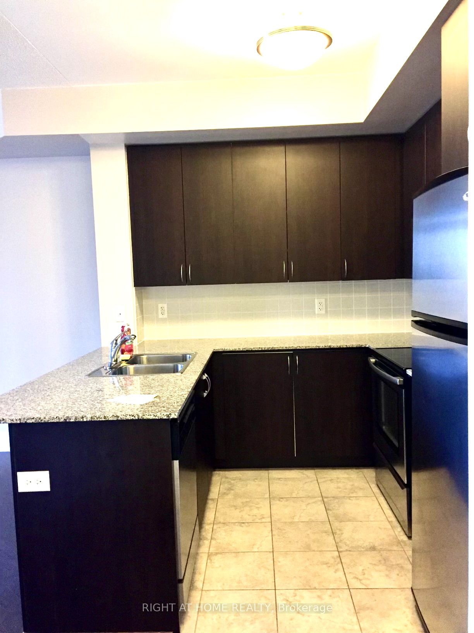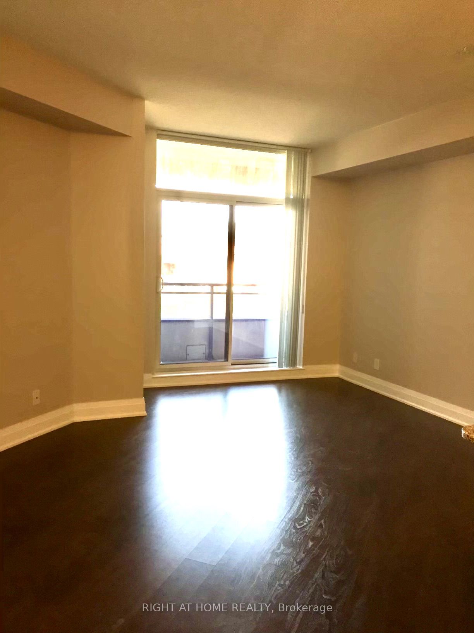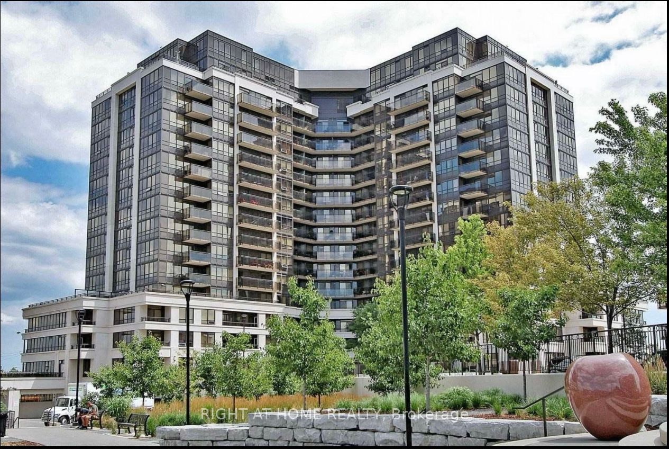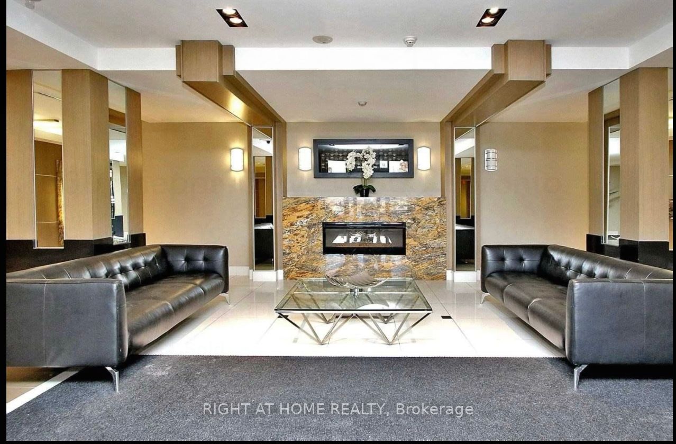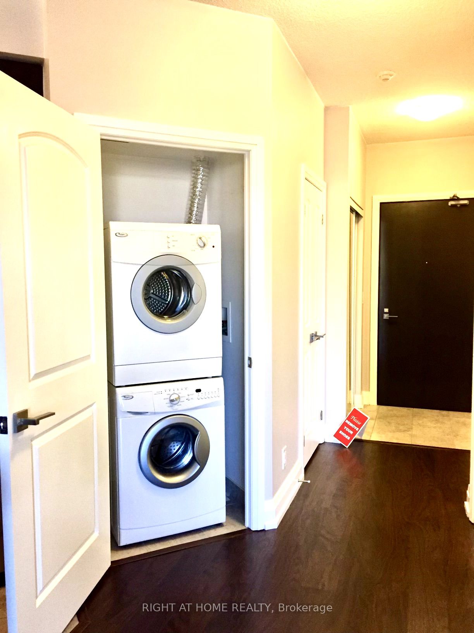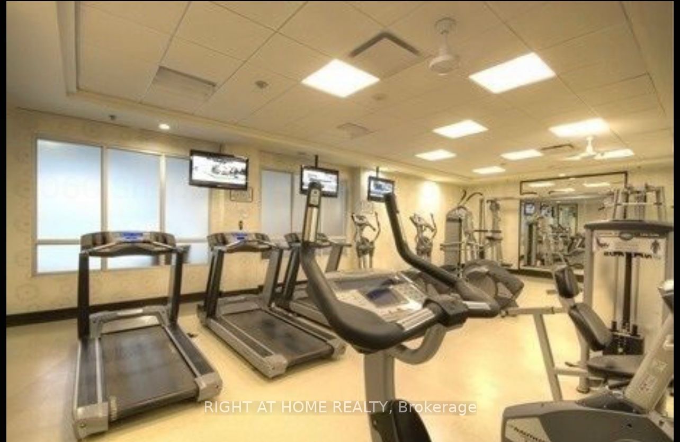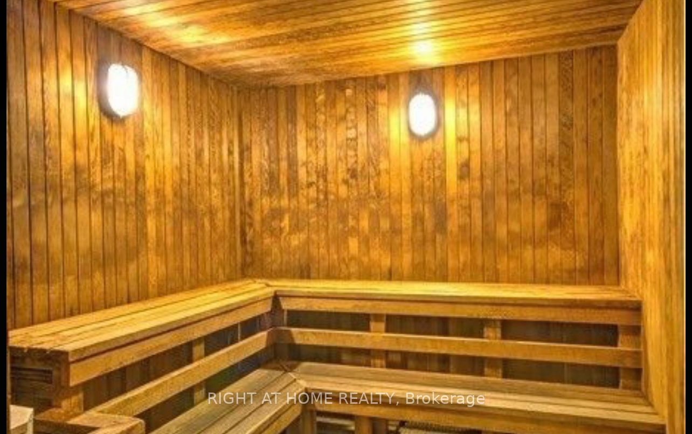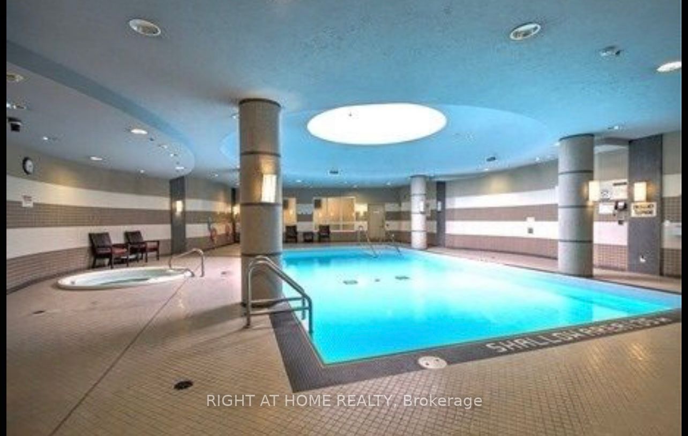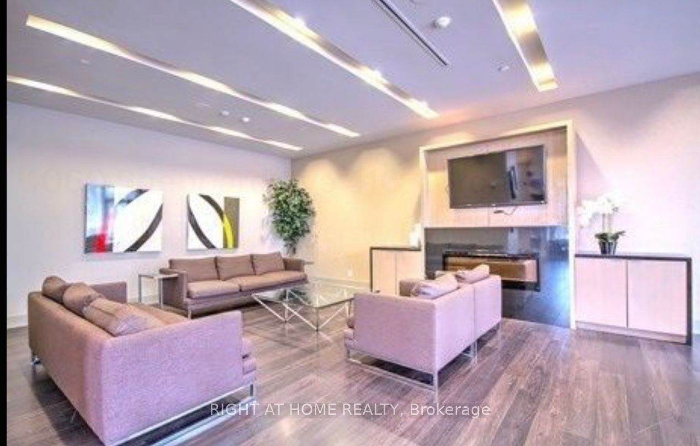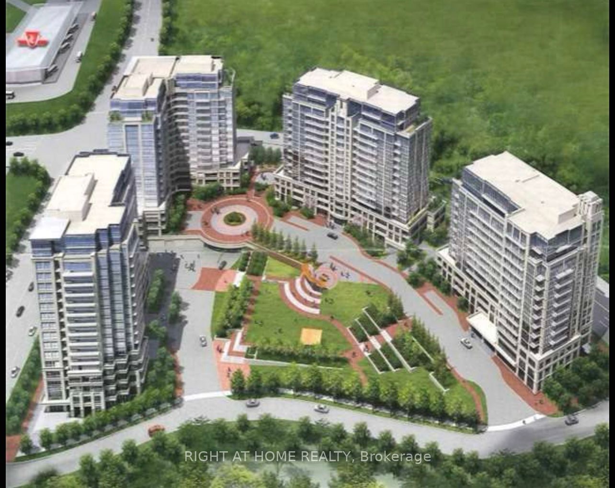$569,000
Available - For Sale
Listing ID: W8477326
1060 Sheppard Ave West , Unit 327, Toronto, M3J 0G7, Ontario
| Discover the perfect blend of luxury and modern living at "Metro Place 3" with this exceptional opportunity. This spacious 1+den unit features a unique 9 ft ceiling and includes parking. The den, a separate room, offers flexibility for various uses. Enjoy a tranquil view of the courtyard from the unit.The kitchen is outfitted with stainless steel appliances, enhancing the contemporary feel. A large 70 sq ft balcony complements the great and practical layout, ideal for relaxation and outdoor dining.Convenience is paramount with Sheppard subway station just steps away, and proximity to Yorkdale Shopping Centre, York University, and Pearson Airport. Easy access to highways 400 & 401 simplifies commuting.Residents can indulge in a host of state-of-the-art amenities, including a golf simulator, gym, indoor pool, media room, party room, sauna, and more. Visitor's parking ensures hassle-free hosting for guests.Embrace luxury urban living with unparalleled amenities and convenience at your fingertips. Don't miss out on this extraordinary opportunity! |
| Price | $569,000 |
| Taxes: | $2185.38 |
| Maintenance Fee: | 489.57 |
| Address: | 1060 Sheppard Ave West , Unit 327, Toronto, M3J 0G7, Ontario |
| Province/State: | Ontario |
| Condo Corporation No | TSCC |
| Level | 3 |
| Unit No | 26 |
| Directions/Cross Streets: | Allen Rd & Sheppard Ave W |
| Rooms: | 5 |
| Bedrooms: | 1 |
| Bedrooms +: | 1 |
| Kitchens: | 1 |
| Family Room: | N |
| Basement: | None |
| Approximatly Age: | 11-15 |
| Property Type: | Condo Apt |
| Style: | Apartment |
| Exterior: | Concrete |
| Garage Type: | Underground |
| Garage(/Parking)Space: | 1.00 |
| Drive Parking Spaces: | 0 |
| Park #1 | |
| Parking Spot: | #94 |
| Parking Type: | Owned |
| Legal Description: | P2 # 94 |
| Exposure: | N |
| Balcony: | Open |
| Locker: | None |
| Pet Permited: | Restrict |
| Approximatly Age: | 11-15 |
| Approximatly Square Footage: | 600-699 |
| Building Amenities: | Concierge, Gym, Indoor Pool, Party/Meeting Room, Sauna, Visitor Parking |
| Property Features: | Golf, Hospital, Park, Public Transit, School, School Bus Route |
| Maintenance: | 489.57 |
| CAC Included: | Y |
| Water Included: | Y |
| Common Elements Included: | Y |
| Heat Included: | Y |
| Parking Included: | Y |
| Condo Tax Included: | Y |
| Building Insurance Included: | Y |
| Fireplace/Stove: | N |
| Heat Source: | Gas |
| Heat Type: | Forced Air |
| Central Air Conditioning: | Central Air |
| Laundry Level: | Main |
| Elevator Lift: | Y |
$
%
Years
This calculator is for demonstration purposes only. Always consult a professional
financial advisor before making personal financial decisions.
| Although the information displayed is believed to be accurate, no warranties or representations are made of any kind. |
| RIGHT AT HOME REALTY |
|
|

HANIF ARKIAN
Broker
Dir:
416-871-6060
Bus:
416-798-7777
Fax:
905-660-5393
| Book Showing | Email a Friend |
Jump To:
At a Glance:
| Type: | Condo - Condo Apt |
| Area: | Toronto |
| Municipality: | Toronto |
| Neighbourhood: | York University Heights |
| Style: | Apartment |
| Approximate Age: | 11-15 |
| Tax: | $2,185.38 |
| Maintenance Fee: | $489.57 |
| Beds: | 1+1 |
| Baths: | 1 |
| Garage: | 1 |
| Fireplace: | N |
Locatin Map:
Payment Calculator:

