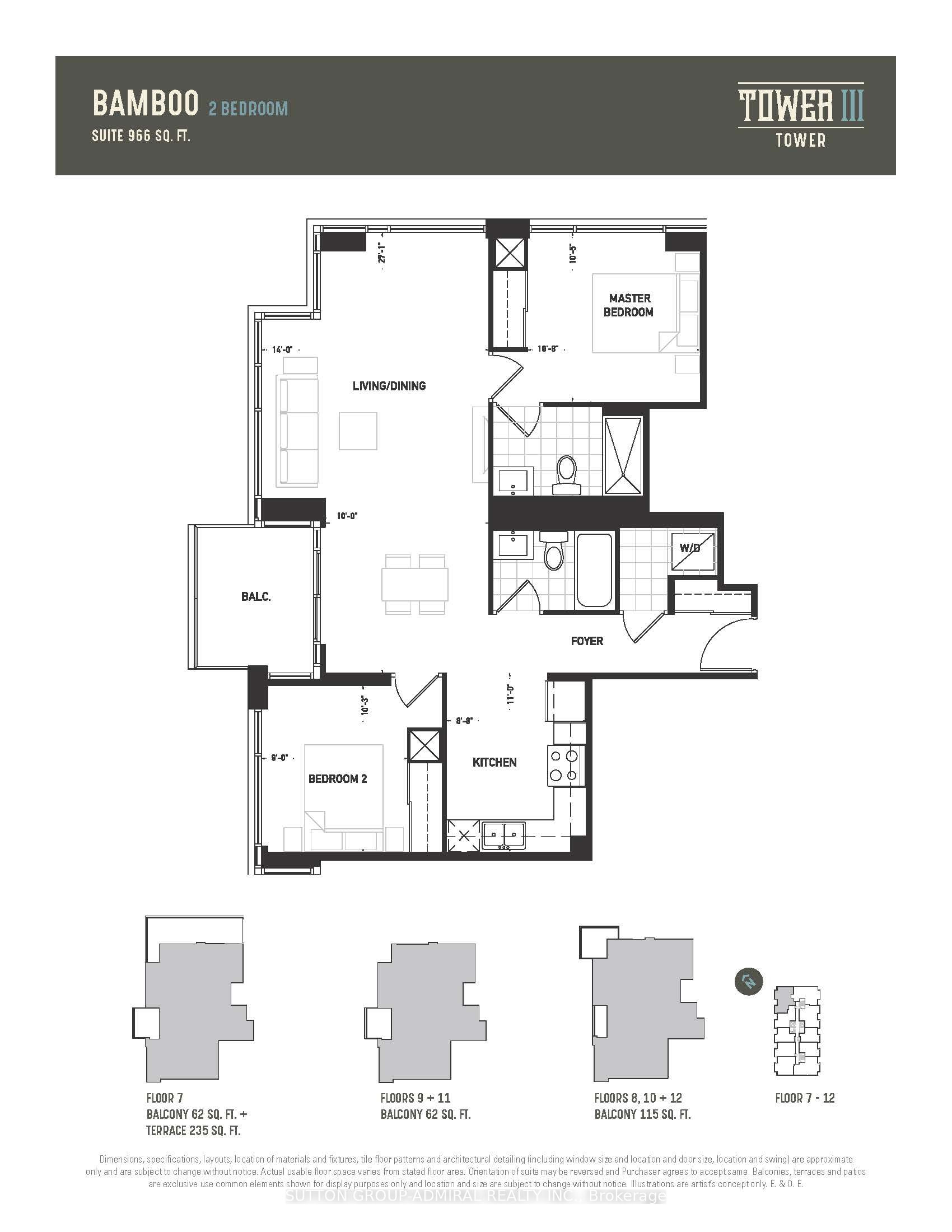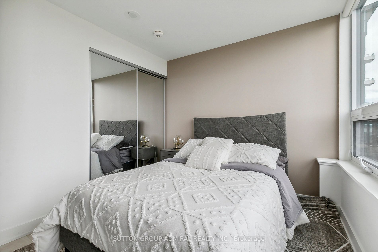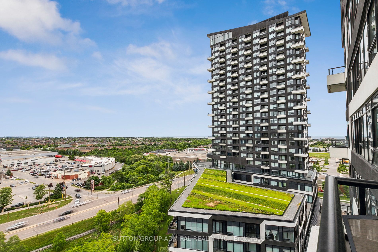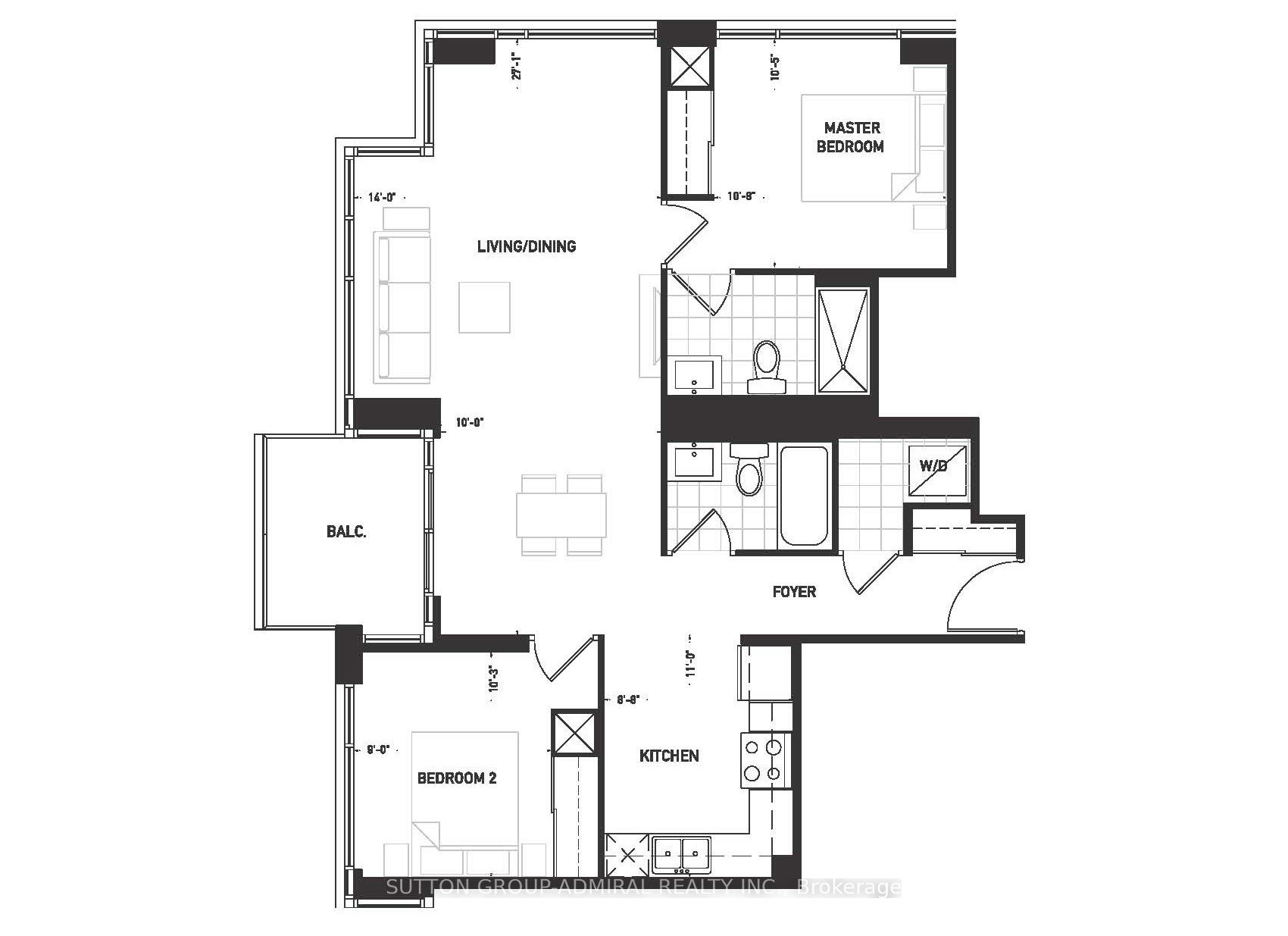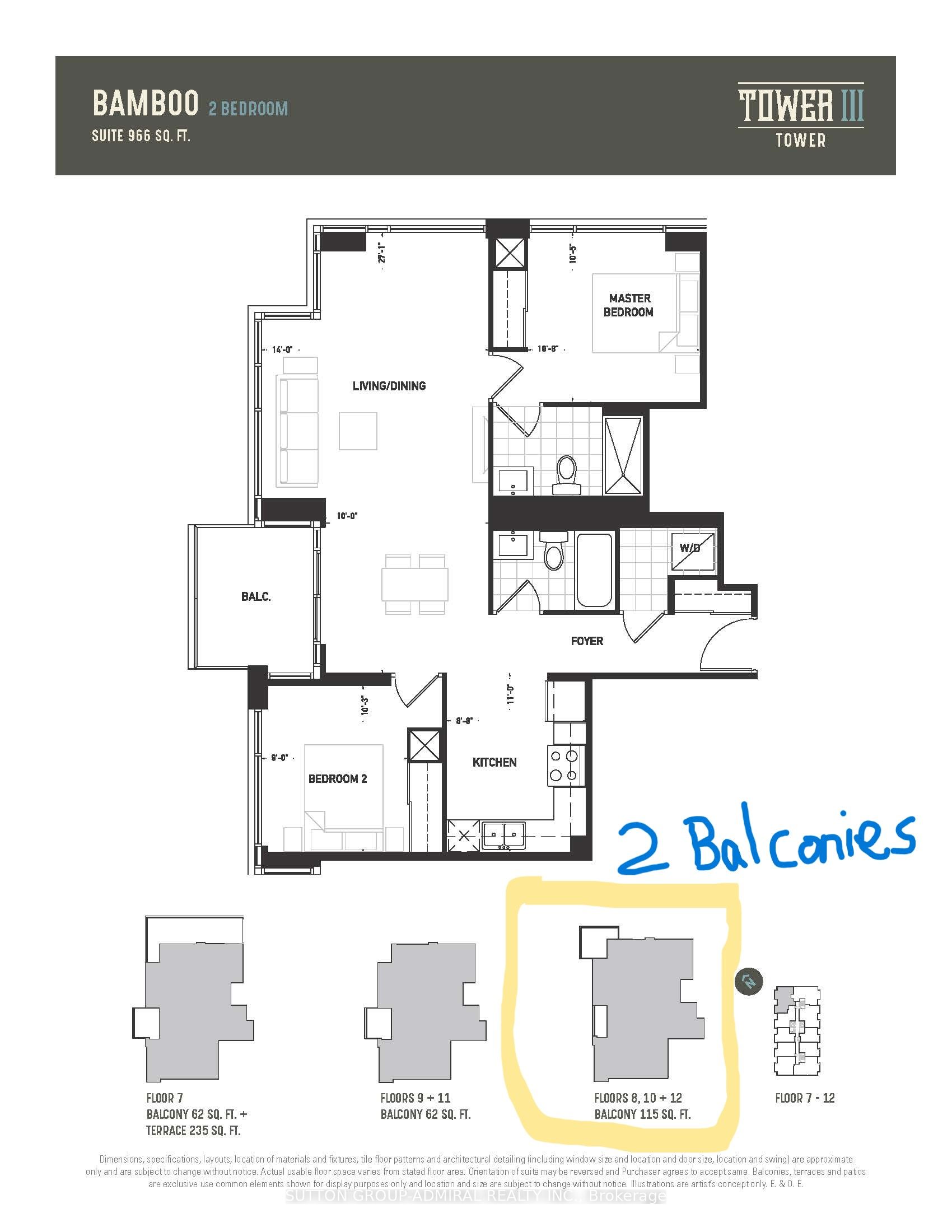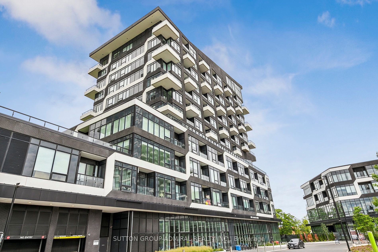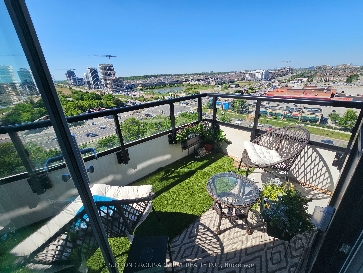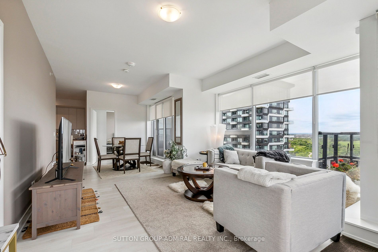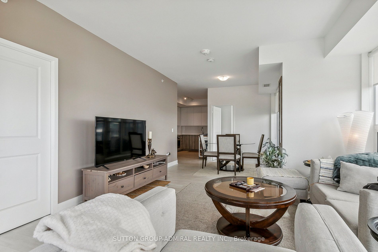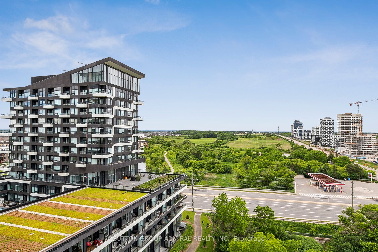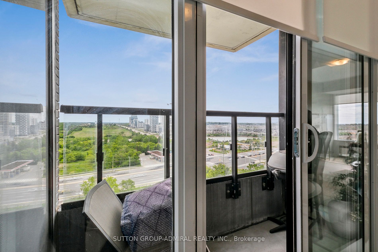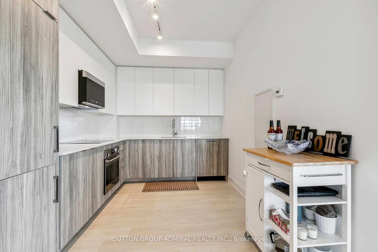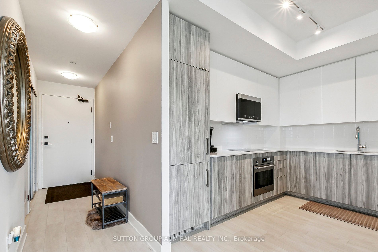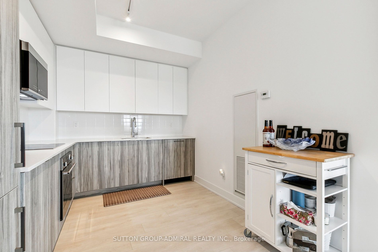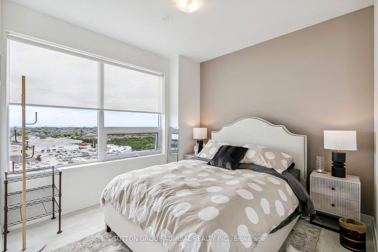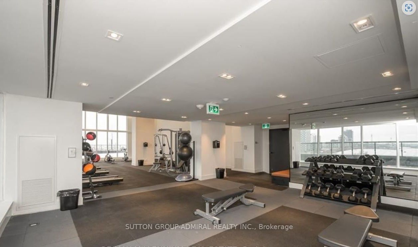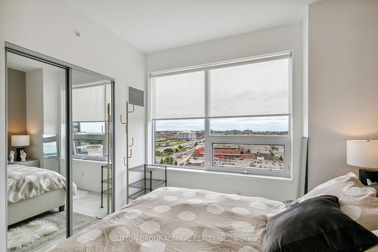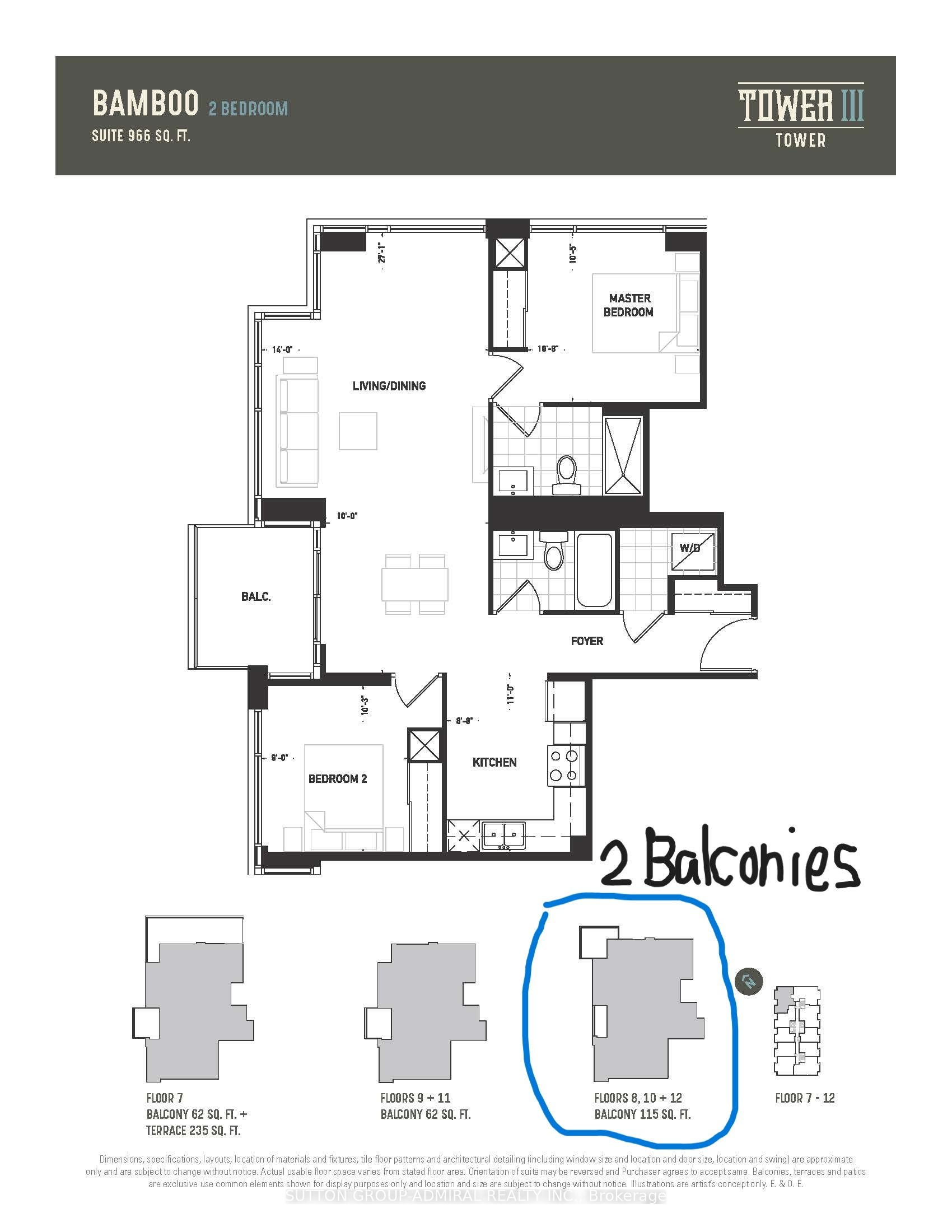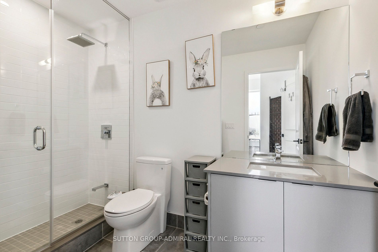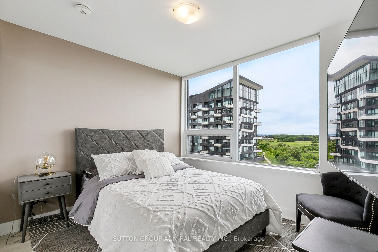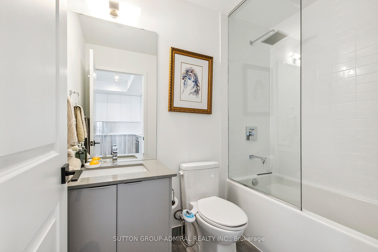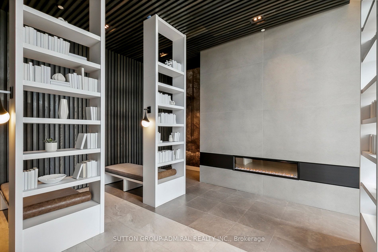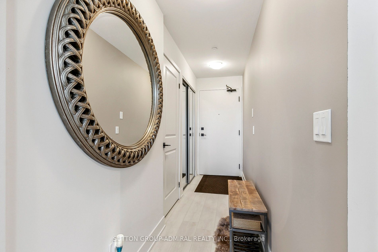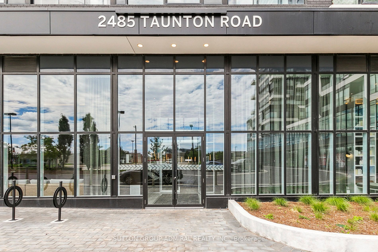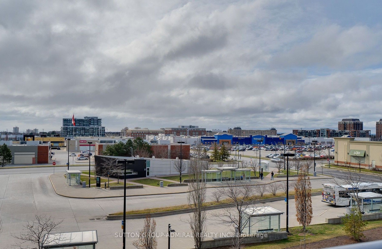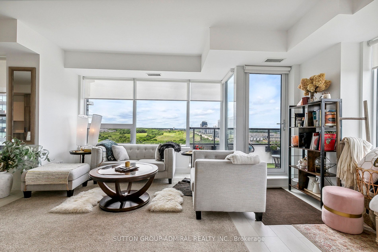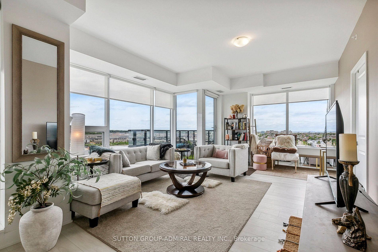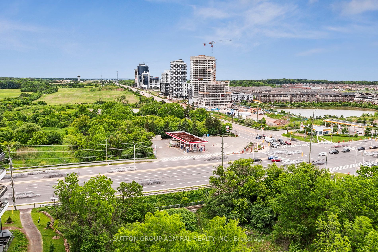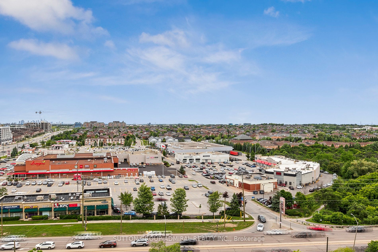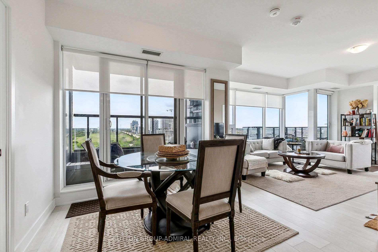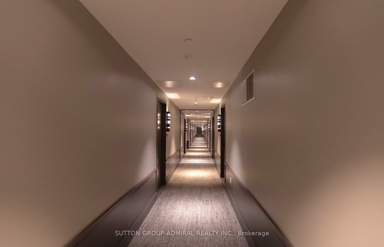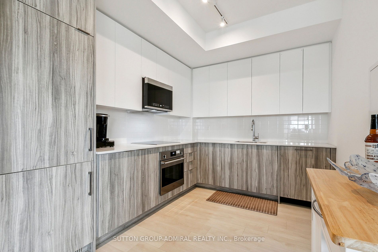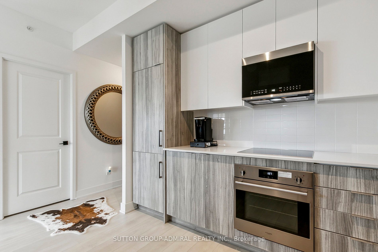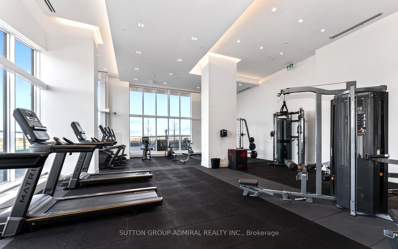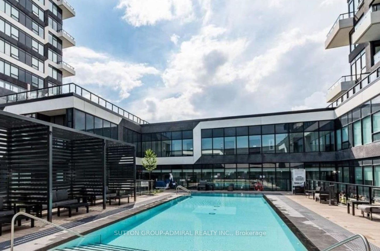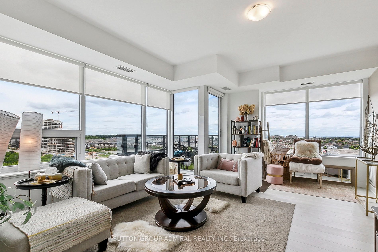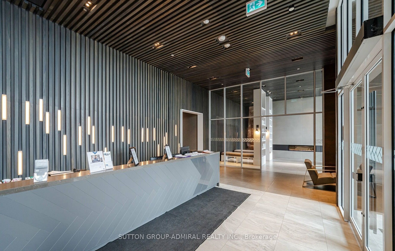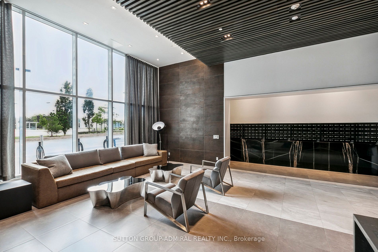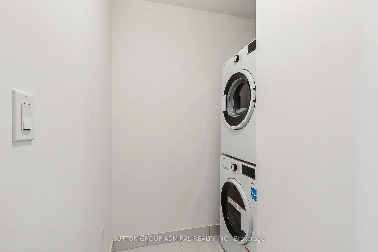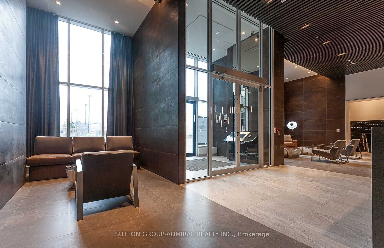$689,000
Available - For Sale
Listing ID: W8477572
2485 Taunton Rd , Unit 1028, Oakville, L6H 3R8, Ontario
| Beautiful & spacious 1.5 year old corner unit at luxury Oak & Co towers in prime Oakville Uptown Core location. 2 spacious bedrooms, 2 full bathrooms, highly desirable floorplan with 966 Sq.Ft. interior + 115 Sq.Ft. outdoor living, 1 underground parking (2nd parking optional) & 1 locker! Open views, large windows filled with natural light, 9ft ceiling, modern & separate two-tone kitchen with built-in appliances & quartz counters, master with ensuite bath, inviting foyer, laundry room, lots of closet space, two balconies, quality finishes & upgrades, one stand-up shower and one tub, quality laminate flooring, great size unit! Enjoy beautiful open views of greenery, pond & the city all at once. Perfect location in the heart of Oakville Uptown Core - walk to everything! Steps to Longo's, Superstore, Walmart, LCBO, stores, restaurants, cafes, banks, gyms, public transit & so much more! Easy access to major highways 403 & 407, GO Transit, great schools, close to Oakville hospital, Sheridan College, short drive to Lake Ontario & quick access to Toronto and SQ1. Building offers amazing amenities like swimming pool, gym, party room, games room, 24hrs security/concierge & lots more. Truly amazing location, luxury building and perfect unit all in one! |
| Extras: Existing appliances, existing installed blinds |
| Price | $689,000 |
| Taxes: | $3403.11 |
| Maintenance Fee: | 684.12 |
| Address: | 2485 Taunton Rd , Unit 1028, Oakville, L6H 3R8, Ontario |
| Province/State: | Ontario |
| Condo Corporation No | HSCP |
| Level | 10 |
| Unit No | 28 |
| Directions/Cross Streets: | Trafalgar & Dundas |
| Rooms: | 7 |
| Bedrooms: | 2 |
| Bedrooms +: | |
| Kitchens: | 1 |
| Family Room: | N |
| Basement: | None |
| Approximatly Age: | 0-5 |
| Property Type: | Condo Apt |
| Style: | Apartment |
| Exterior: | Other |
| Garage Type: | Underground |
| Garage(/Parking)Space: | 1.00 |
| Drive Parking Spaces: | 1 |
| Park #1 | |
| Parking Type: | Owned |
| Legal Description: | Level C - #18 |
| Exposure: | Ne |
| Balcony: | Open |
| Locker: | Owned |
| Pet Permited: | Restrict |
| Approximatly Age: | 0-5 |
| Approximatly Square Footage: | 900-999 |
| Building Amenities: | Concierge, Exercise Room, Outdoor Pool, Party/Meeting Room, Visitor Parking |
| Property Features: | Clear View, Hospital, Public Transit |
| Maintenance: | 684.12 |
| Common Elements Included: | Y |
| Heat Included: | Y |
| Parking Included: | Y |
| Fireplace/Stove: | N |
| Heat Source: | Gas |
| Heat Type: | Forced Air |
| Central Air Conditioning: | Central Air |
| Laundry Level: | Main |
$
%
Years
This calculator is for demonstration purposes only. Always consult a professional
financial advisor before making personal financial decisions.
| Although the information displayed is believed to be accurate, no warranties or representations are made of any kind. |
| SUTTON GROUP-ADMIRAL REALTY INC. |
|
|

HANIF ARKIAN
Broker
Dir:
416-871-6060
Bus:
416-798-7777
Fax:
905-660-5393
| Book Showing | Email a Friend |
Jump To:
At a Glance:
| Type: | Condo - Condo Apt |
| Area: | Halton |
| Municipality: | Oakville |
| Neighbourhood: | Uptown Core |
| Style: | Apartment |
| Approximate Age: | 0-5 |
| Tax: | $3,403.11 |
| Maintenance Fee: | $684.12 |
| Beds: | 2 |
| Baths: | 2 |
| Garage: | 1 |
| Fireplace: | N |
Locatin Map:
Payment Calculator:

