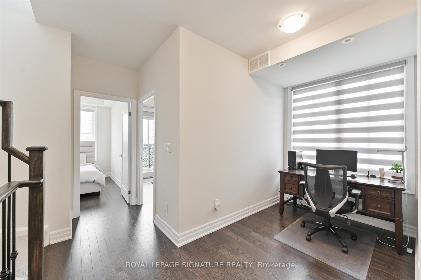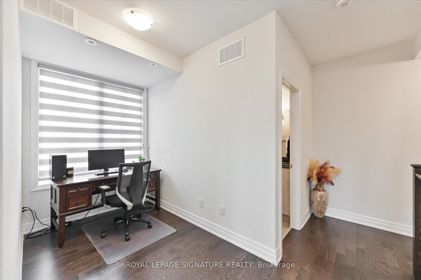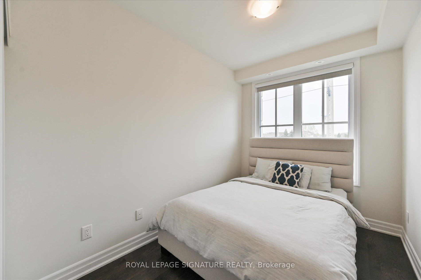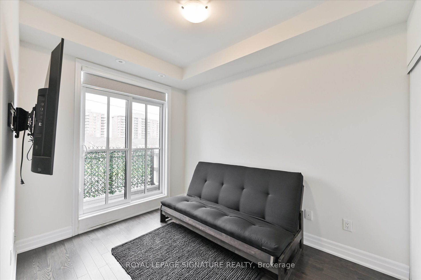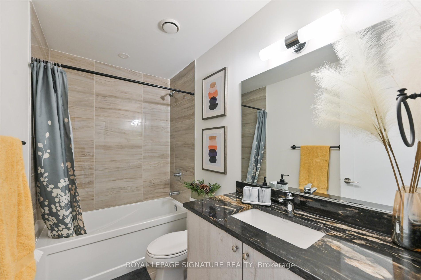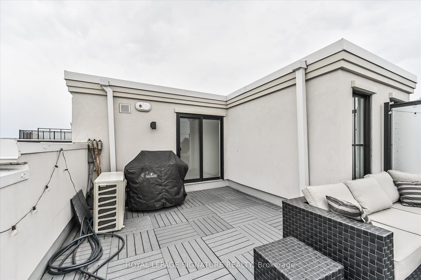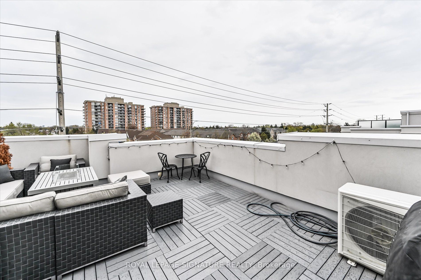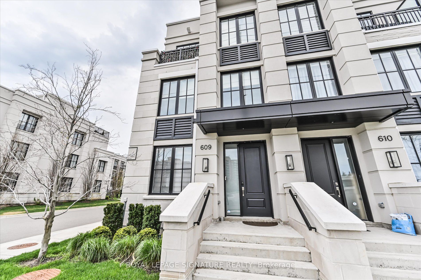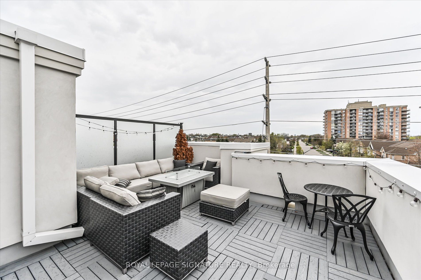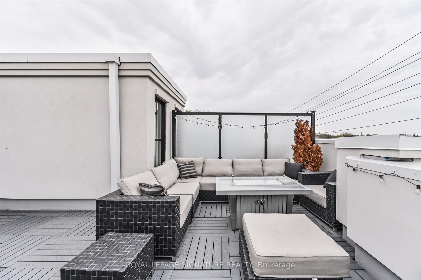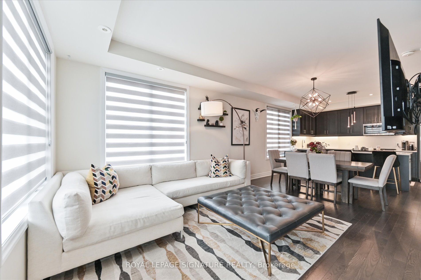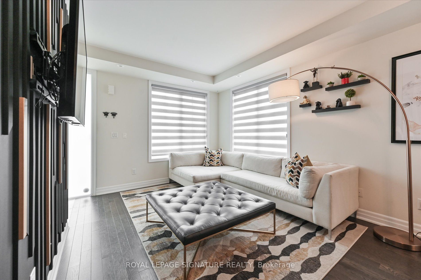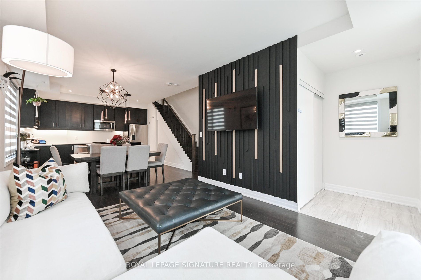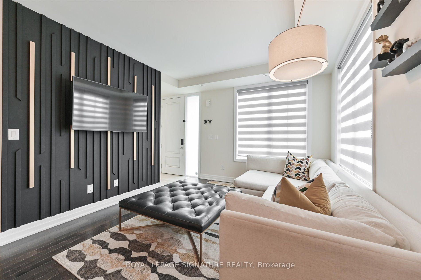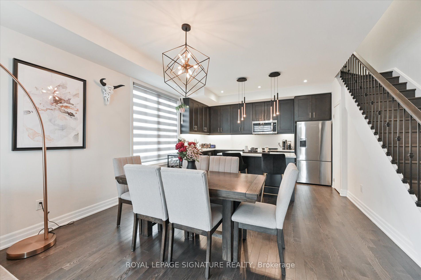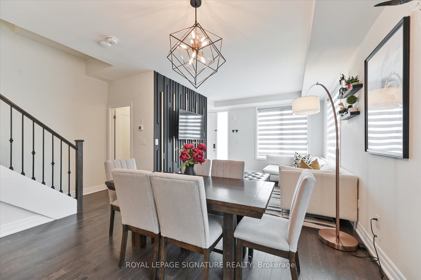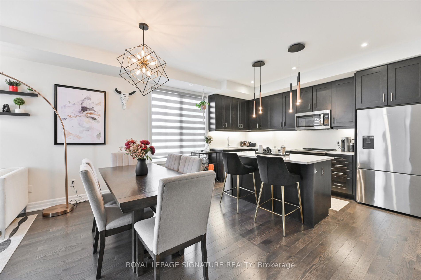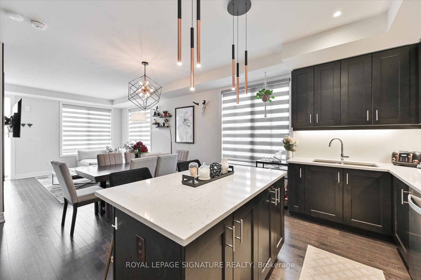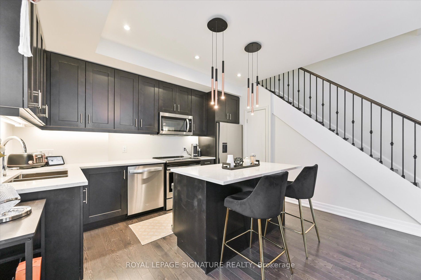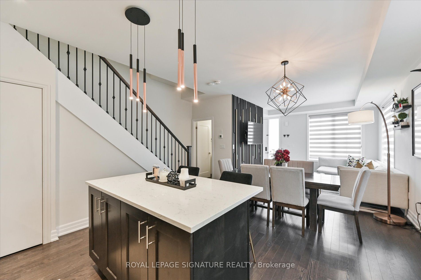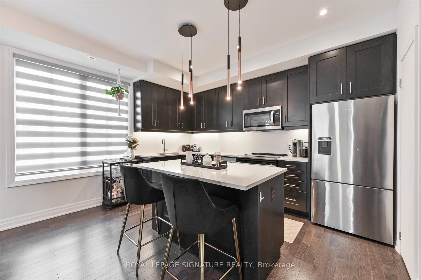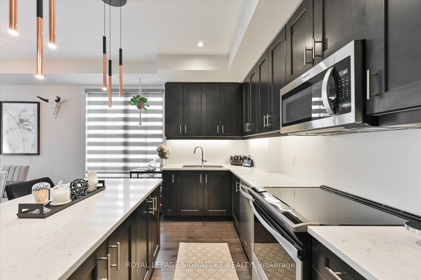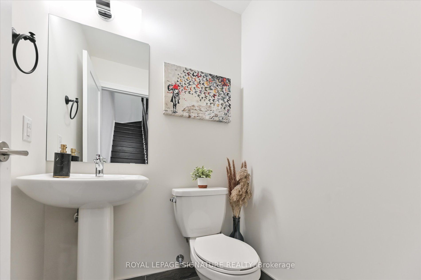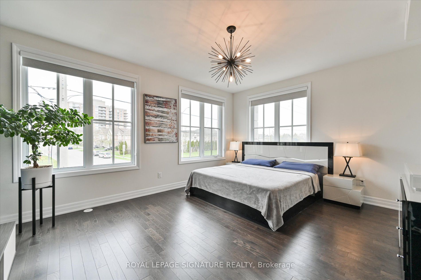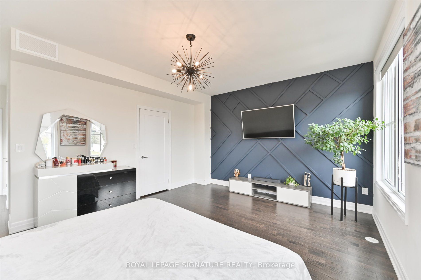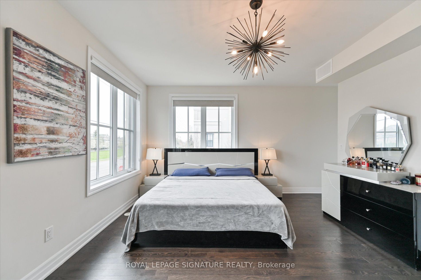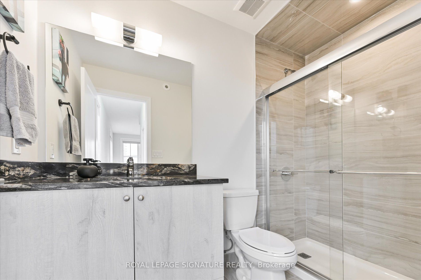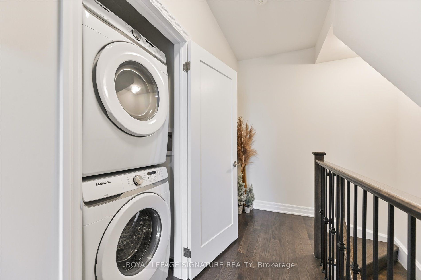$1,099,900
Available - For Sale
Listing ID: W8477694
1190 Cawthra Rd , Unit 609, Mississauga, L5G 0A5, Ontario
| Executive townhome in desirable Port Credit area with lots of upgrades and a private rooftop terrace! This property is move-in ready with updates top to bottom! The open concept kitchen is an entertainer's delight. 3 bedrooms, 3 bathrooms, 2 underground parking spots. 1 locker. Hardwood on all floor. Spacious primary room with walk-in closet, 3-piece ensuite. Steps from QEW and minutes from downtown Toronto. walking distance to lakefront trails, port credit marina harbour, port credit yacht club, shops and restaurants. Terrace furniture and BBQ with gas line included in the price. |
| Extras: Include: SS Fridge, SS Stove, SS B/I Dishwasher. SS B/I Microwave, Terrace furniture, BBQ on the SS Fridge, SS Stove, SS B/I Dishwasher. SS B/I Microwave, Terrace furniture, BBQ on the Terrace |
| Price | $1,099,900 |
| Taxes: | $5994.46 |
| Maintenance Fee: | 508.46 |
| Address: | 1190 Cawthra Rd , Unit 609, Mississauga, L5G 0A5, Ontario |
| Province/State: | Ontario |
| Condo Corporation No | PSCC |
| Level | 1 |
| Unit No | 59 |
| Directions/Cross Streets: | Cawthra Road/Atwater Ave |
| Rooms: | 7 |
| Rooms +: | 1 |
| Bedrooms: | 3 |
| Bedrooms +: | |
| Kitchens: | 1 |
| Family Room: | N |
| Basement: | None |
| Approximatly Age: | 0-5 |
| Property Type: | Condo Townhouse |
| Style: | 3-Storey |
| Exterior: | Brick, Concrete |
| Garage Type: | Underground |
| Garage(/Parking)Space: | 2.00 |
| Drive Parking Spaces: | 2 |
| Park #1 | |
| Parking Type: | Exclusive |
| Park #2 | |
| Parking Type: | Exclusive |
| Exposure: | Se |
| Balcony: | Terr |
| Locker: | Exclusive |
| Pet Permited: | Restrict |
| Approximatly Age: | 0-5 |
| Approximatly Square Footage: | 1800-1999 |
| Building Amenities: | Bbqs Allowed, Rooftop Deck/Garden, Visitor Parking |
| Property Features: | Hospital, Place Of Worship, School |
| Maintenance: | 508.46 |
| Water Included: | Y |
| Common Elements Included: | Y |
| Parking Included: | Y |
| Building Insurance Included: | Y |
| Fireplace/Stove: | N |
| Heat Source: | Gas |
| Heat Type: | Forced Air |
| Central Air Conditioning: | Central Air |
| Laundry Level: | Upper |
| Elevator Lift: | N |
$
%
Years
This calculator is for demonstration purposes only. Always consult a professional
financial advisor before making personal financial decisions.
| Although the information displayed is believed to be accurate, no warranties or representations are made of any kind. |
| ROYAL LEPAGE SIGNATURE REALTY |
|
|

HANIF ARKIAN
Broker
Dir:
416-871-6060
Bus:
416-798-7777
Fax:
905-660-5393
| Book Showing | Email a Friend |
Jump To:
At a Glance:
| Type: | Condo - Condo Townhouse |
| Area: | Peel |
| Municipality: | Mississauga |
| Neighbourhood: | Mineola |
| Style: | 3-Storey |
| Approximate Age: | 0-5 |
| Tax: | $5,994.46 |
| Maintenance Fee: | $508.46 |
| Beds: | 3 |
| Baths: | 3 |
| Garage: | 2 |
| Fireplace: | N |
Locatin Map:
Payment Calculator:

