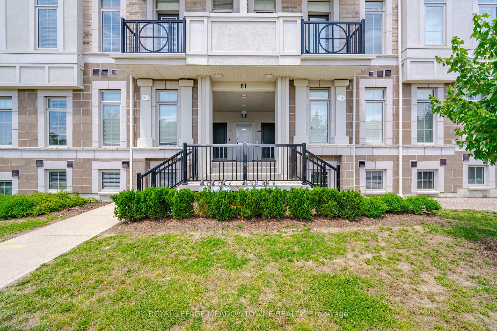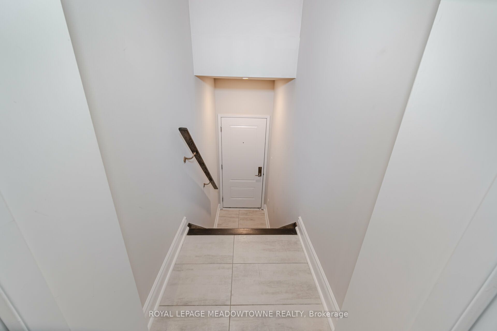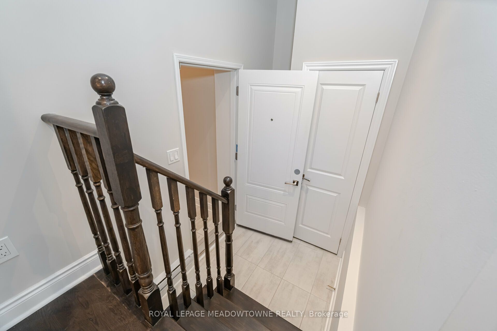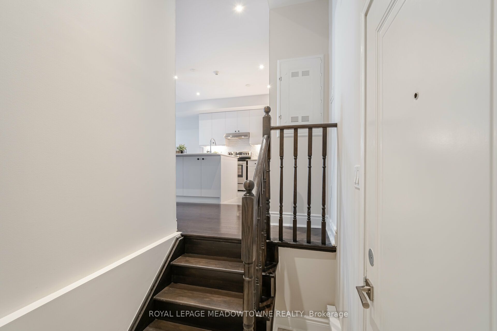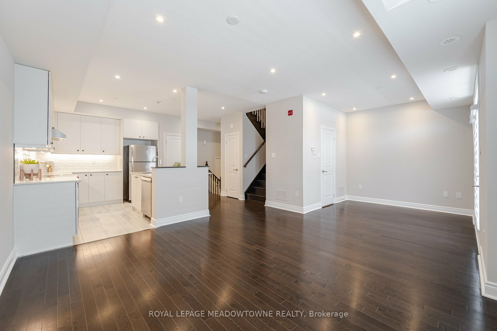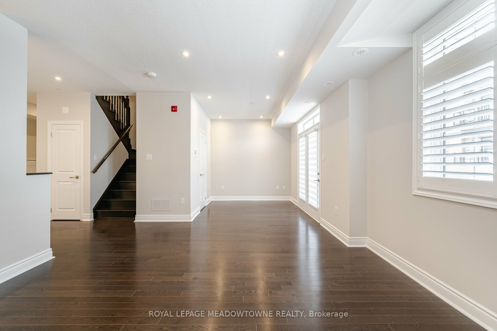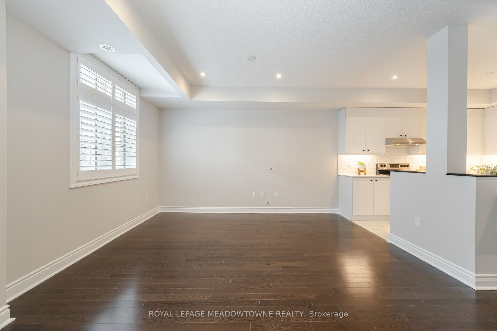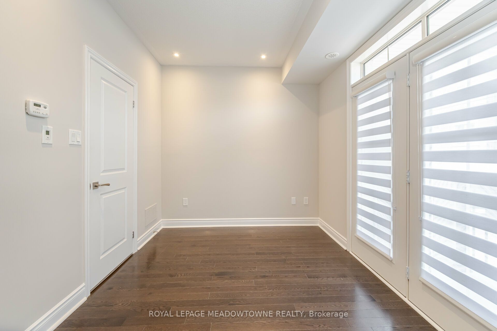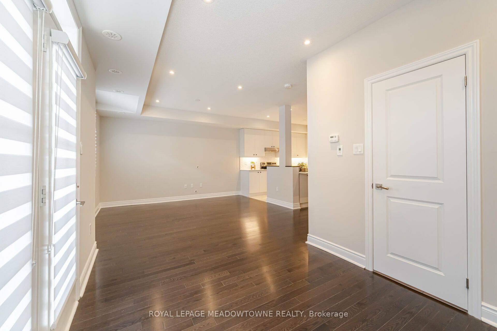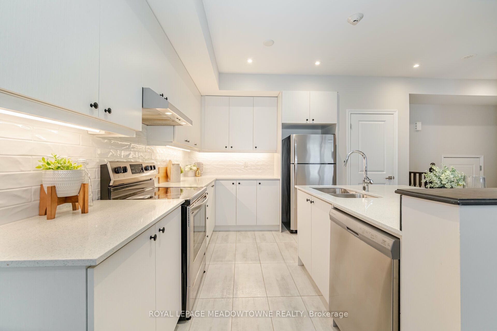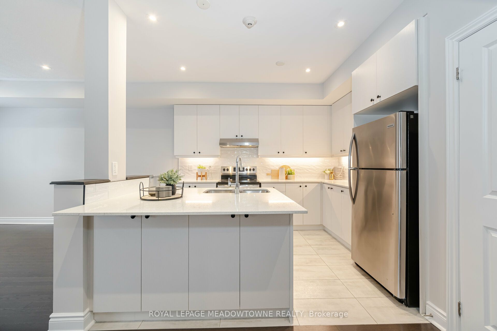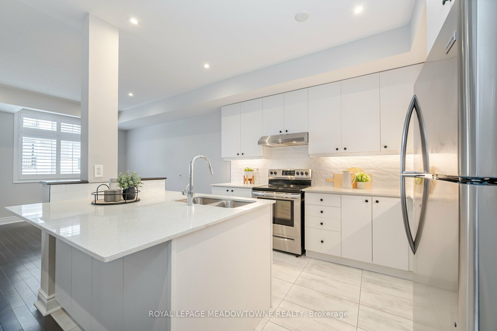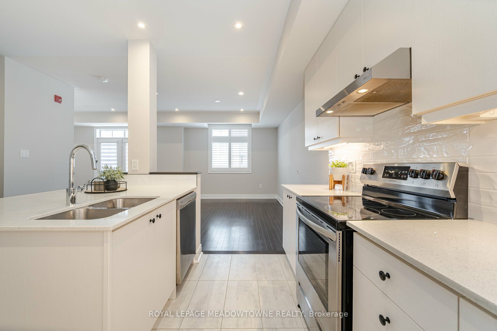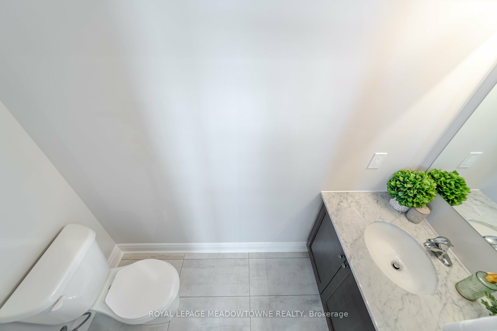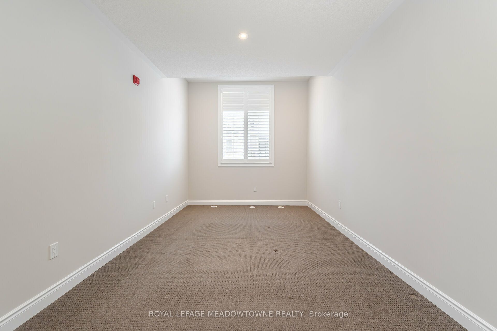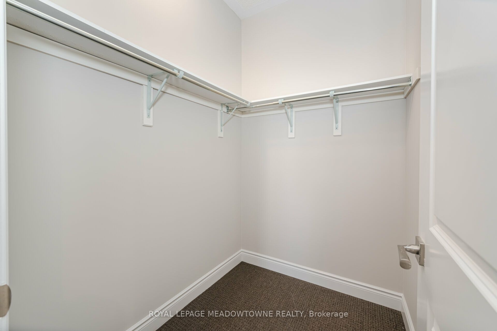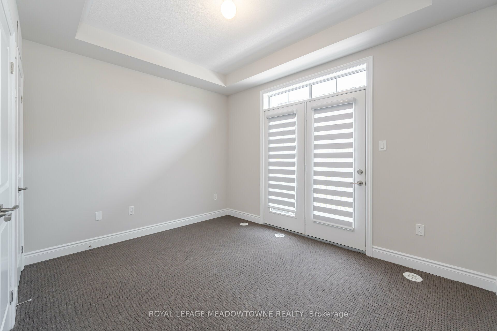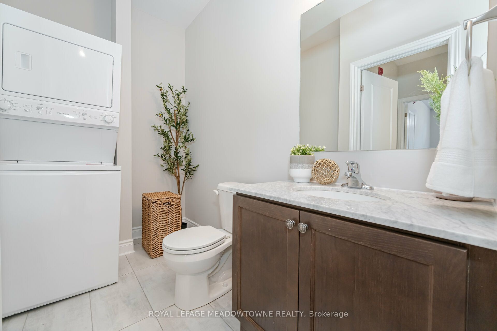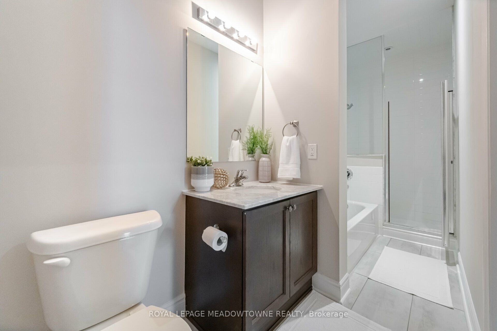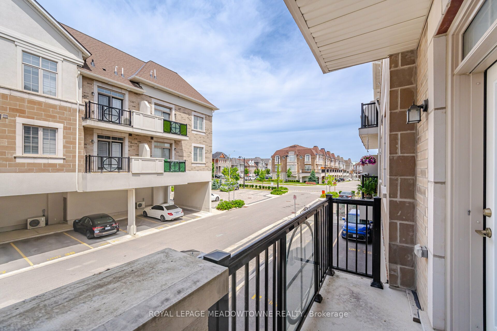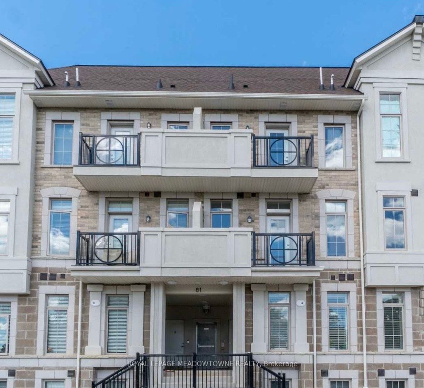$799,999
Available - For Sale
Listing ID: W8477848
81 Armdale Rd , Unit 31, Mississauga, L4Z 0C7, Ontario
| Welcome To This Charming 2 Bed, 2 Bath Stacked Condo Townhouse In The Heart Of Mississauga. This Spacious Upper Unit Boasts 1335 Sq.ft With A Private Balcony & 1 Parking Spot. The Inviting Open Floor Plan Combines Both Style And Functionality, Where The Living/Dining Areas Are Seamlessly Connected Along With The Eat In Kitchen. It's The Perfect Space For Entertaining Guests, Or Spending Time With Loved Ones. The Kitchen Showcases Sleek, High End Stainless Steel Appliances, Complimented With Quartz Counters & Tiled Backsplash. Other Updates Include Rich Hardwood Floors Throughout Main Floor, Oak Stairs & Professionally Installed California Shutters. Upstairs You Will Find Two Beautifully Appointed Bedrooms, As Well As A Stacked Washer And Dryer For Added Convenience. In Addition To All The Other Upgrades, The Entire Unit Has Been Freshly Painted, And Is Move In Ready! Minutes To All Amenities: Square One, Hwy Access, Future LRT, Transit, Schools, Grocery, Restaurants & & More. |
| Extras: 2 Bedroom, 2 Bath Stacked Condo Townhouse With 1 Parking Included. Spacious 1335 Sq.ft Unit. |
| Price | $799,999 |
| Taxes: | $4319.50 |
| Maintenance Fee: | 348.00 |
| Address: | 81 Armdale Rd , Unit 31, Mississauga, L4Z 0C7, Ontario |
| Province/State: | Ontario |
| Condo Corporation No | PSCC |
| Level | 1 |
| Unit No | 31 |
| Directions/Cross Streets: | Eglinton and Hurontario |
| Rooms: | 5 |
| Bedrooms: | 2 |
| Bedrooms +: | |
| Kitchens: | 1 |
| Family Room: | N |
| Basement: | None |
| Approximatly Age: | 0-5 |
| Property Type: | Comm Element Condo |
| Style: | Stacked Townhse |
| Exterior: | Brick |
| Garage Type: | Carport |
| Garage(/Parking)Space: | 0.00 |
| Drive Parking Spaces: | 1 |
| Park #1 | |
| Parking Spot: | 66 |
| Parking Type: | Owned |
| Exposure: | S |
| Balcony: | Open |
| Locker: | None |
| Pet Permited: | Restrict |
| Approximatly Age: | 0-5 |
| Approximatly Square Footage: | 1200-1399 |
| Building Amenities: | Visitor Parking |
| Property Features: | Arts Centre, Grnbelt/Conserv, Hospital, Park, Place Of Worship, School |
| Maintenance: | 348.00 |
| Water Included: | Y |
| Building Insurance Included: | Y |
| Fireplace/Stove: | N |
| Heat Source: | Gas |
| Heat Type: | Forced Air |
| Central Air Conditioning: | Central Air |
$
%
Years
This calculator is for demonstration purposes only. Always consult a professional
financial advisor before making personal financial decisions.
| Although the information displayed is believed to be accurate, no warranties or representations are made of any kind. |
| ROYAL LEPAGE MEADOWTOWNE REALTY |
|
|

HANIF ARKIAN
Broker
Dir:
416-871-6060
Bus:
416-798-7777
Fax:
905-660-5393
| Book Showing | Email a Friend |
Jump To:
At a Glance:
| Type: | Condo - Comm Element Condo |
| Area: | Peel |
| Municipality: | Mississauga |
| Neighbourhood: | Hurontario |
| Style: | Stacked Townhse |
| Approximate Age: | 0-5 |
| Tax: | $4,319.5 |
| Maintenance Fee: | $348 |
| Beds: | 2 |
| Baths: | 2 |
| Fireplace: | N |
Locatin Map:
Payment Calculator:

