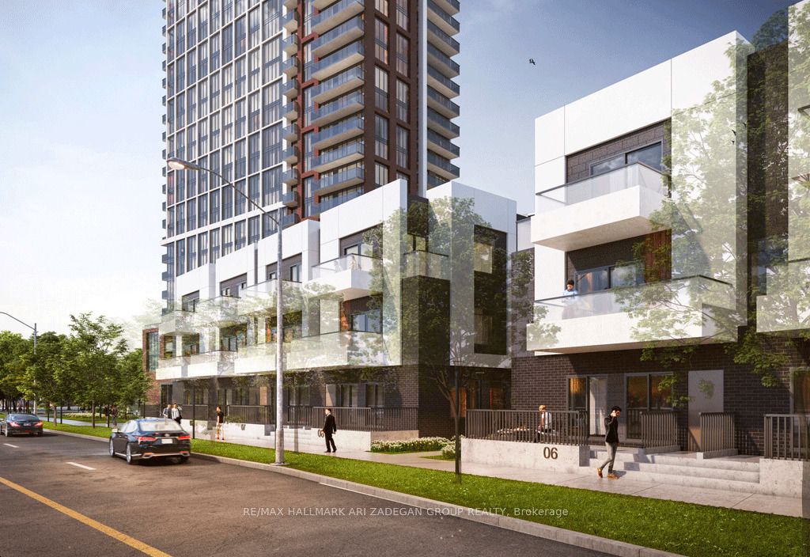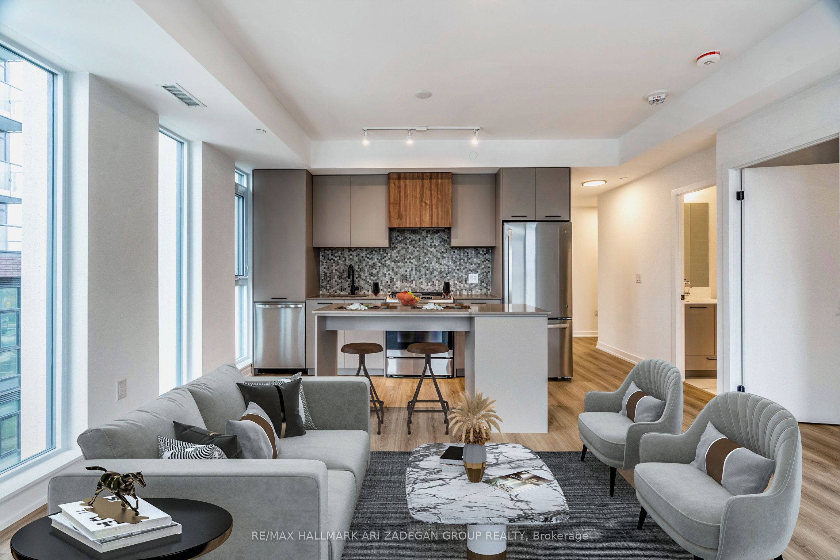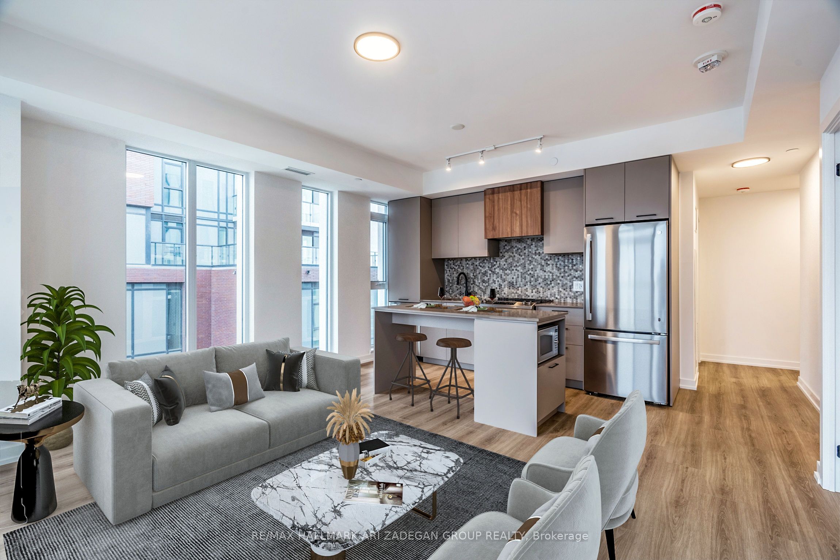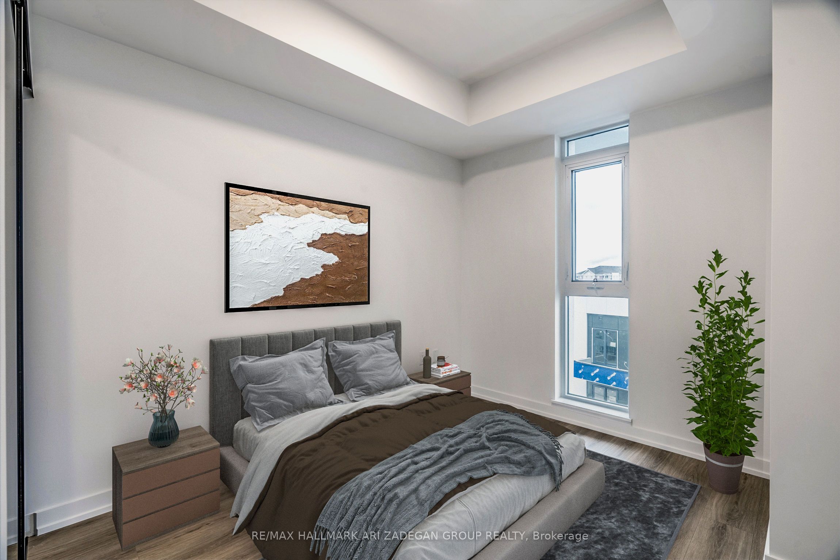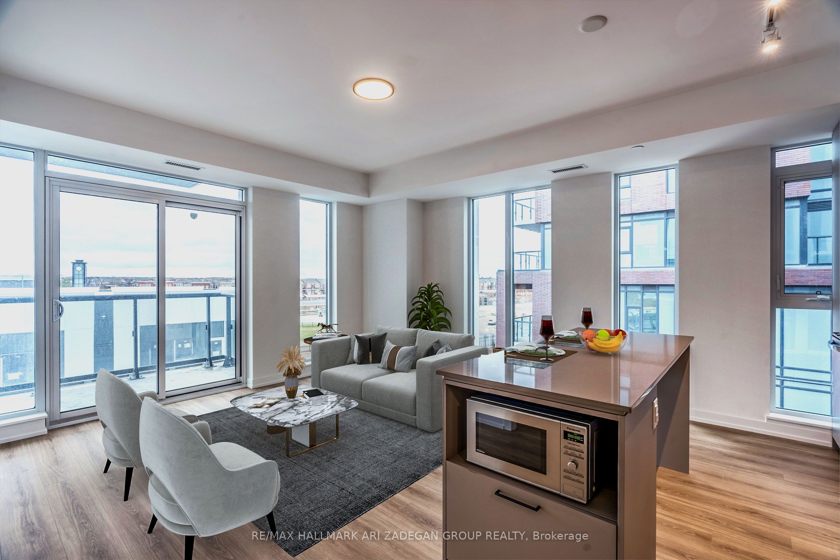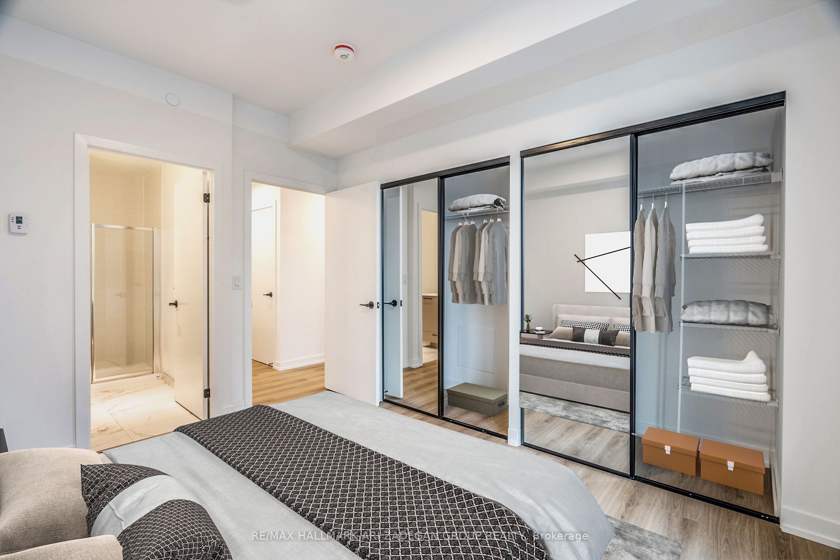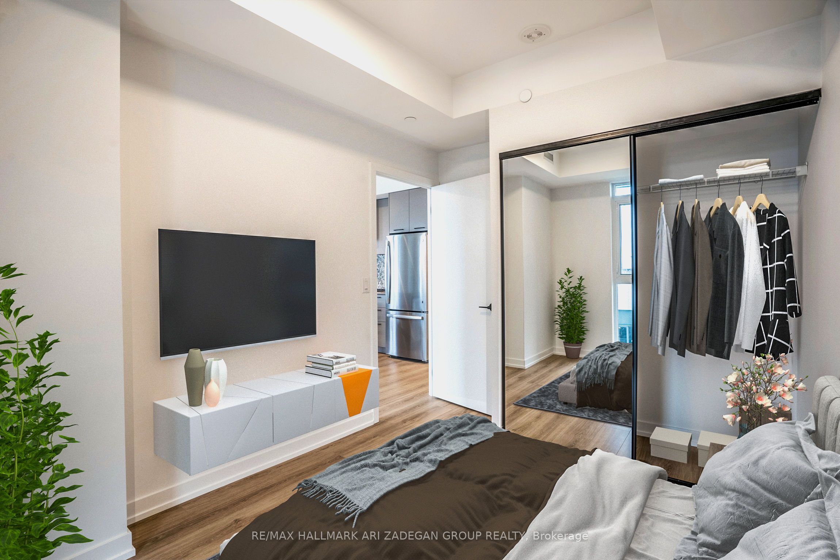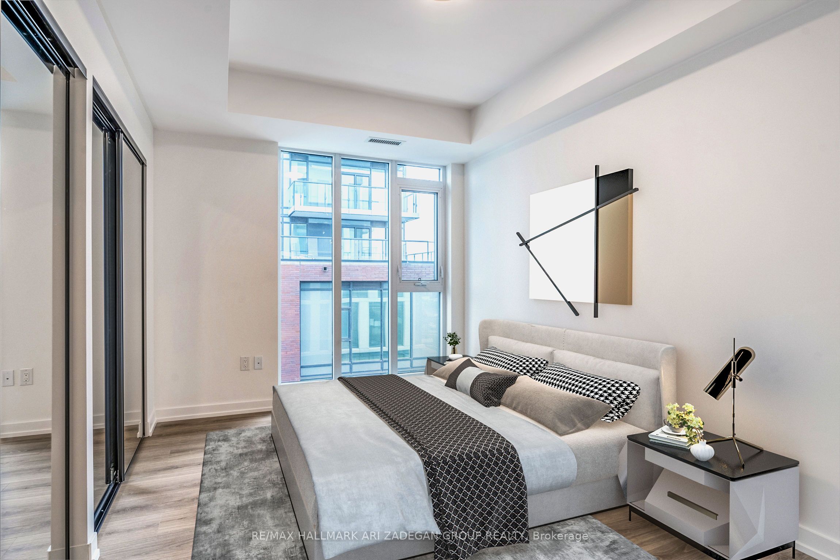$599,900
Available - For Sale
Listing ID: W8477910
10 Lagerfeld Dr , Unit 404, Brampton, L7A 0H8, Ontario
| INCREDIBLE Deal! Welcome to 10 Lagerfeld Drive in Brampton! This is your chance to get into a one of a kind project in a fantastic location in Brampton at Bovaird Dr W & Creditview Rd! 10 Lagerfeld is part of a brand new master planned community coming to Bramptons quickly growing Mount Pleasant Village. This family friendly neighbourhood is in high demand because of its high connectivity to developing transit, infrastructure, and amenities. This 2 Bedroom, 2 Bathroom corner unit boasts 833 sqft of interior space and 55 square feet of exterior space providing ample space for young professionals, families or investors looking to rent out! This is your opportunity to get into a fantastic assignment deal at an exceptional price! |
| Price | $599,900 |
| Taxes: | $2023.00 |
| Maintenance Fee: | 398.22 |
| Address: | 10 Lagerfeld Dr , Unit 404, Brampton, L7A 0H8, Ontario |
| Province/State: | Ontario |
| Condo Corporation No | PSCC |
| Level | 4 |
| Unit No | 404 |
| Directions/Cross Streets: | Creditview Rd & Bovaird Dr W |
| Rooms: | 6 |
| Bedrooms: | 2 |
| Bedrooms +: | |
| Kitchens: | 1 |
| Family Room: | N |
| Basement: | None |
| Approximatly Age: | New |
| Property Type: | Condo Apt |
| Style: | Apartment |
| Exterior: | Brick |
| Garage Type: | Underground |
| Garage(/Parking)Space: | 0.00 |
| Drive Parking Spaces: | 0 |
| Park #1 | |
| Parking Type: | None |
| Exposure: | Ne |
| Balcony: | Encl |
| Locker: | Owned |
| Pet Permited: | Restrict |
| Approximatly Age: | New |
| Approximatly Square Footage: | 800-899 |
| Building Amenities: | Visitor Parking |
| Maintenance: | 398.22 |
| CAC Included: | Y |
| Common Elements Included: | Y |
| Building Insurance Included: | Y |
| Fireplace/Stove: | Y |
| Heat Source: | Gas |
| Heat Type: | Forced Air |
| Central Air Conditioning: | Central Air |
| Laundry Level: | Main |
$
%
Years
This calculator is for demonstration purposes only. Always consult a professional
financial advisor before making personal financial decisions.
| Although the information displayed is believed to be accurate, no warranties or representations are made of any kind. |
| RE/MAX HALLMARK ARI ZADEGAN GROUP REALTY |
|
|

HANIF ARKIAN
Broker
Dir:
416-871-6060
Bus:
416-798-7777
Fax:
905-660-5393
| Book Showing | Email a Friend |
Jump To:
At a Glance:
| Type: | Condo - Condo Apt |
| Area: | Peel |
| Municipality: | Brampton |
| Neighbourhood: | Credit Valley |
| Style: | Apartment |
| Approximate Age: | New |
| Tax: | $2,023 |
| Maintenance Fee: | $398.22 |
| Beds: | 2 |
| Baths: | 2 |
| Fireplace: | Y |
Locatin Map:
Payment Calculator:

